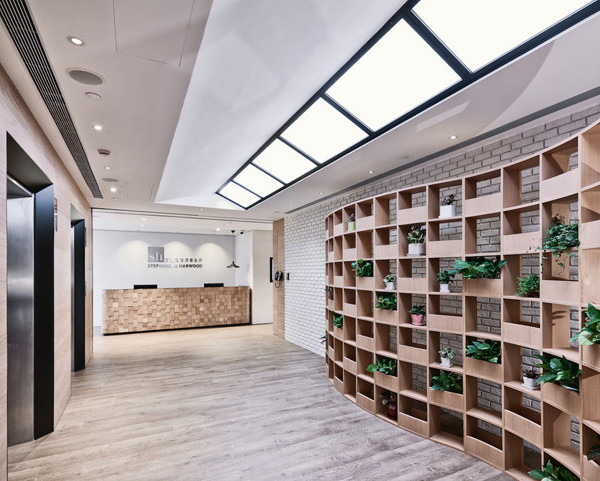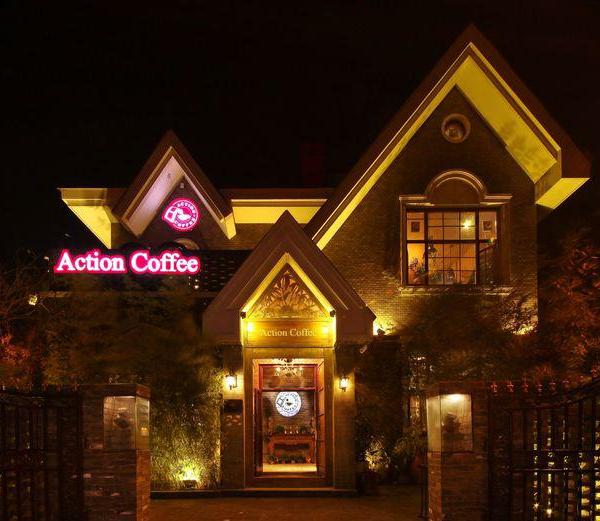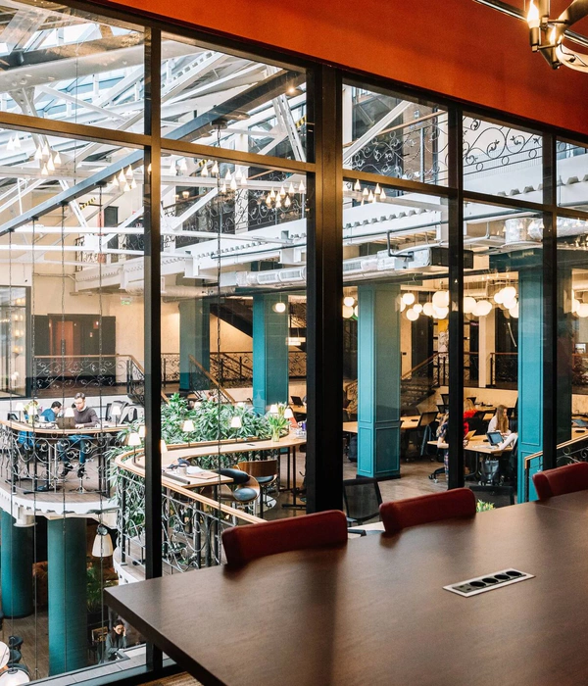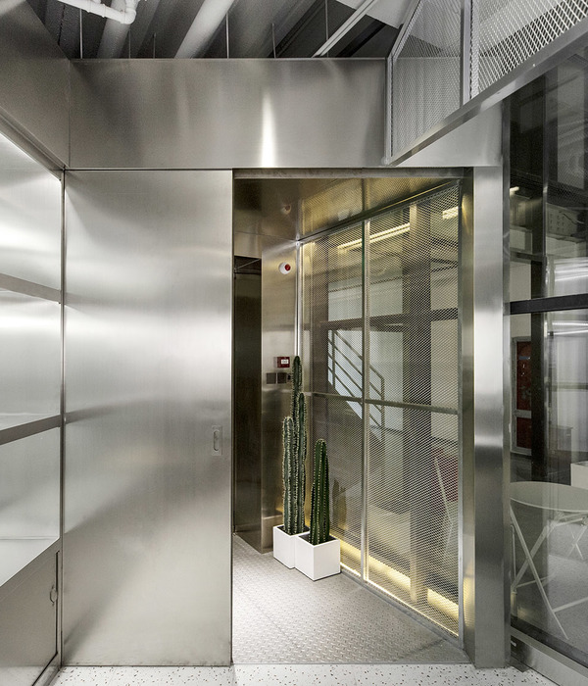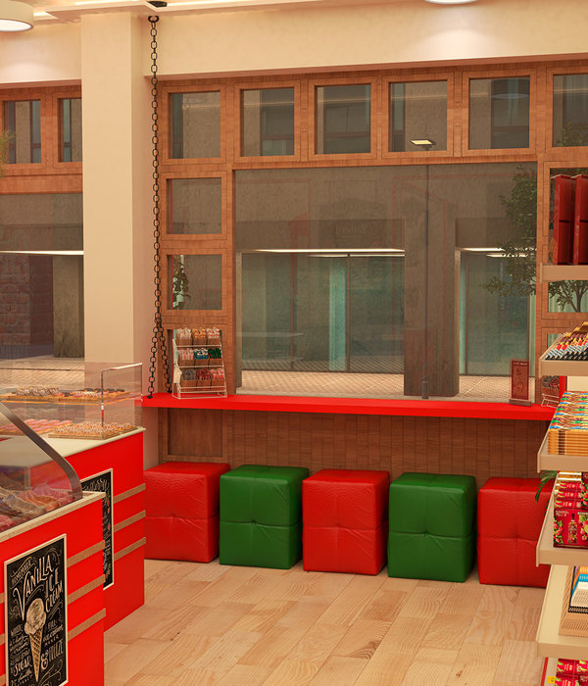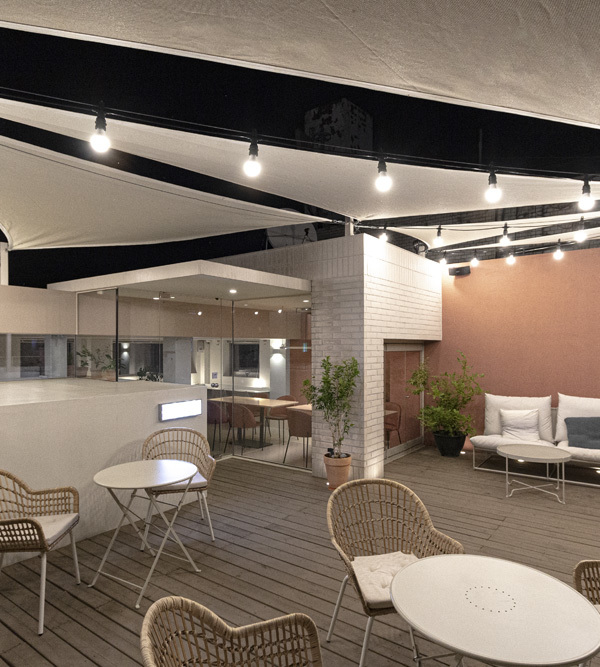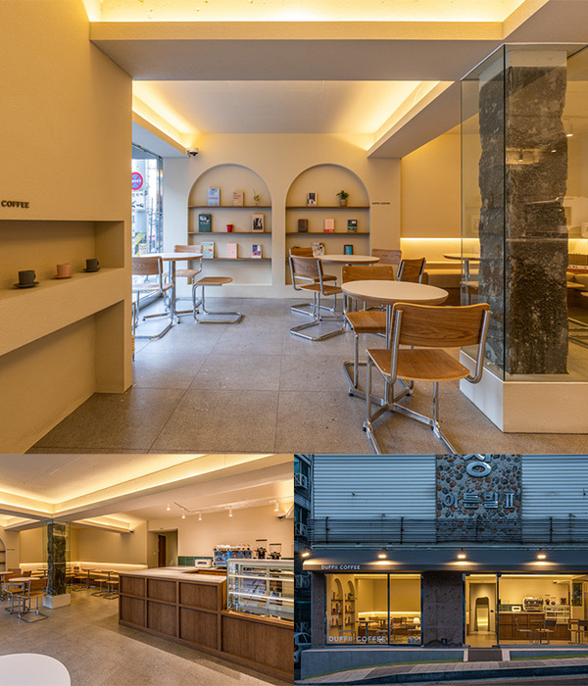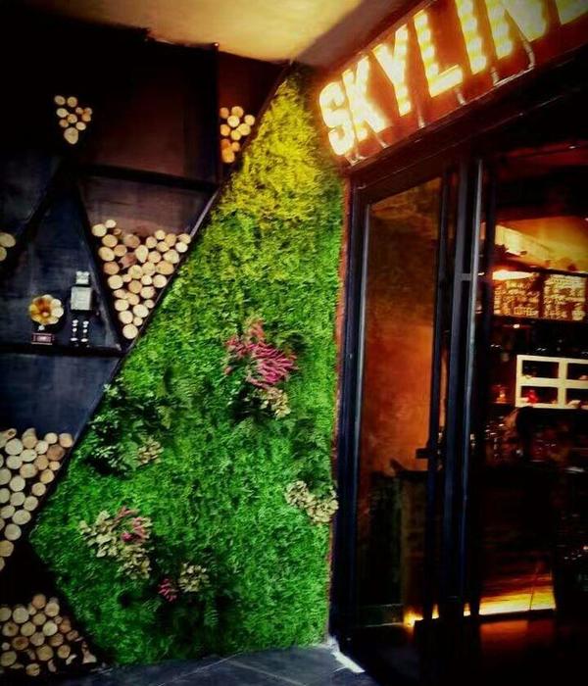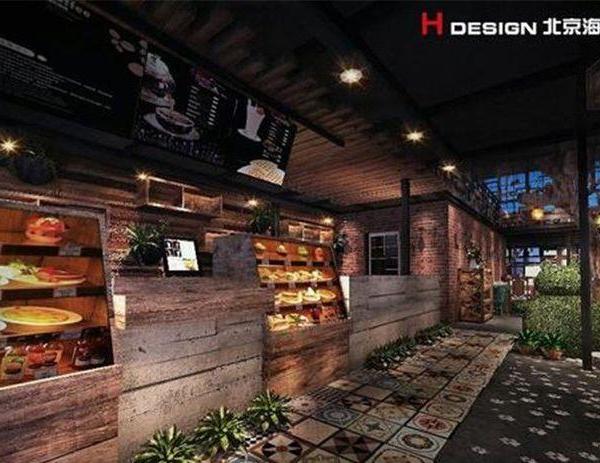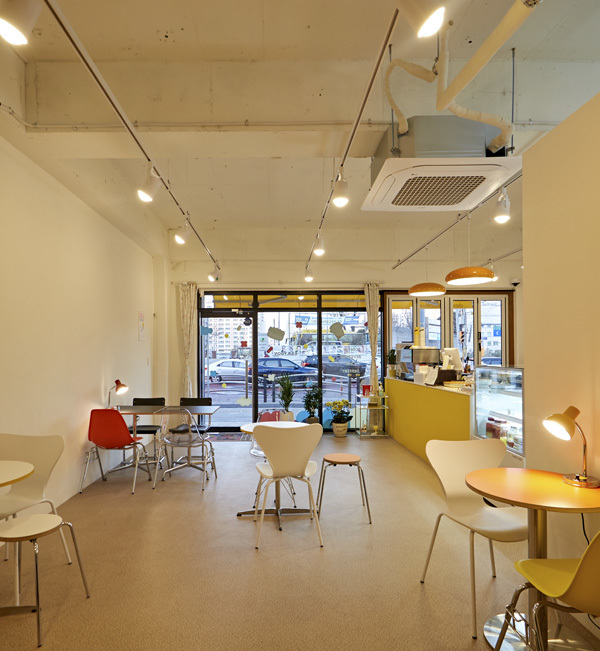来自
Mestres Wåge Arquitectes
弗勒是挪威一个风景优美的小镇,这里大约生活着一万居民。整个小镇是一个商业,教育以及服务重镇,每到夏天这里还举行弗勒国际音乐节。来自西班牙巴塞罗那的 Mestres Wåge建筑事务所与弗勒本地建筑事务所 Nordplan AS联手为这个美丽的小镇打造了弗勒镇新市政厅。
红白两色的市政厅在青山绿水之间相当耀眼。大楼前的露天广场一直蔓延到河边。这栋建筑立场明晰,同时也尊重环境,能够灵活适应用户的多种功能需求,是整个城市的公共服务核心场所。
In 2014 the new city hall of Førde was officially opened. The work has been carried out by the Barcelona based office Mestres Wåge Arquitectes in collaboration with the Førde based firm Nordplan AS. Together they won the competition organized by the municipality of Førde with the aim to place all public services of the town into one single building.
Førde is a town in Norway with approximately 10000 inhabitants. It is an important regional centre for commerce, education and health services. Every summer they host the Førde International folk music Festival.
建筑面向河道方向的体量被挑起,形成一个开放的建筑前广场和建筑内部庭院。这个形象透明的建筑联系政治,行政活动以及人民之间的视觉联系。
The Town hall develops new public spaces and fits into the current urban strategy of increased density in the city centre. The building opens up towards the river. An open-air amphitheater has been designed to connect the urban space to the river. The building has a clear character but is adapted to its environment, answers to the needs of the users and is flexible for change of program.
建筑共五层高。与通常的将会议厅与食堂放在地面的做法不同,这个建筑把人流量巨大的会议厅和食堂放在了顶层,并通过中庭内一条弯折的楼梯联系室外空间。另外其他服务部门则安排在剩余空间之中。这是一个空间设置十分有活力的工作场所。建筑耀眼的红色与白色也让建筑看上去朝气满满。
The town hall houses many different departments and services that are distributed on five levels with different public receptions. The building has a skewed layout that permits the creation of porches and terraces. An outdoor staircase through the patio leads to the the canteen, the assembly hall and the main terraces. The rhythm of openings in the façade and the skewed layout facilitate daylight to all the interior public spaces and offices and provide fantastic views towards the surroundings and the patio. The decision to create the central patio, the skewed layout, the cuts through the building mass create an interior with a rich variety of spaces. The offices are located in the optimal 10,80 wide part of the building and along the facades. The spaces of public relation and social break- rooms are placed in the wider spaces to favor a dynamic work environment.
建筑的设计和开发使用到了BIM,该工具使得在欧洲不同地点的团沐团队成员可以有效进行沟通协作并完成工作。
The project has been developed entirely with BIM; new tool for virtual building modeling and control of information that allows all disciplines to simultaneously work on the project in all parts of the design process. In this case, the project team was in five different European locations.
The use of this software/ method permits the creation of a virtual model that makes it possible to control the cost, the energetic performance and the general quality of the project. The experience of the architects in this field has given a smooth response to all requirements in the process avoiding excessive costs that is quite common in this kind of work in Norway. The project is finished at only 3% over cost estimates, which is normal considering increased prices and inflation.
The office has collaborated with the Førde based architect office Nordplan AS. As a result of this collaboration Mestres Wåge together with Nordplan are working on an extension of the Central hospital in Førde, and have developed various studies on the further development of the city center of Førde that are being used in the formulation of the new urban plan for the town center.
MORE:
Mestres Wåge Arquitectes
。更多请至:
{{item.text_origin}}

