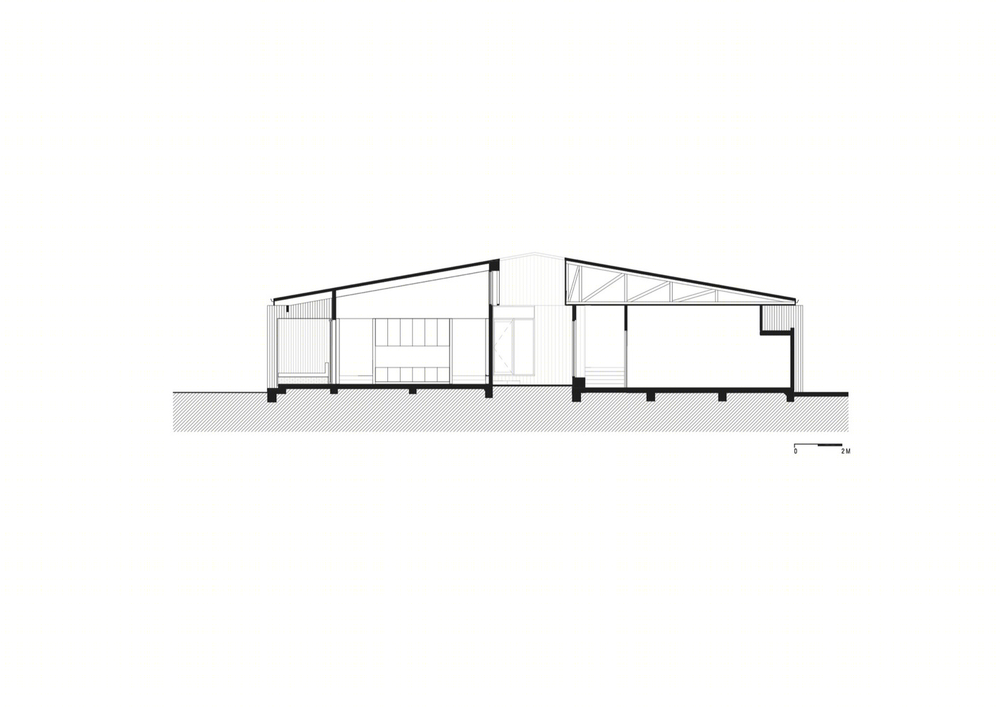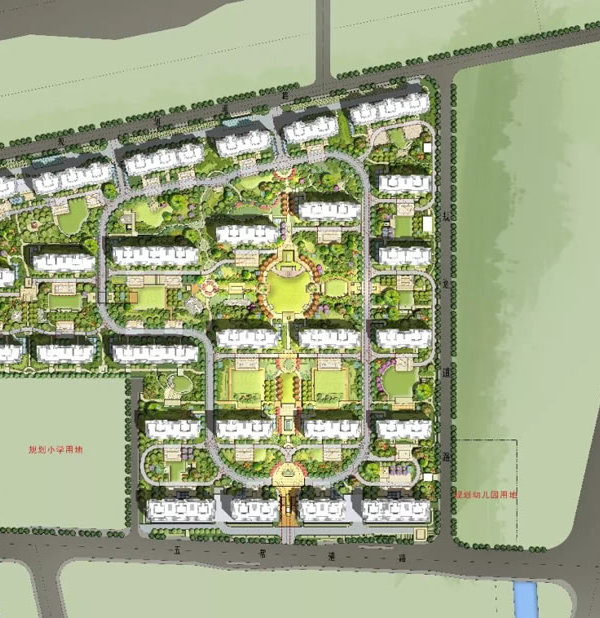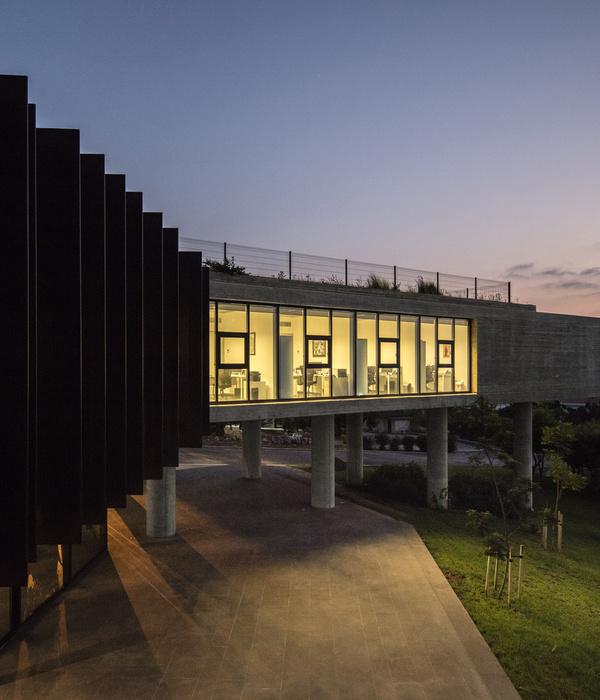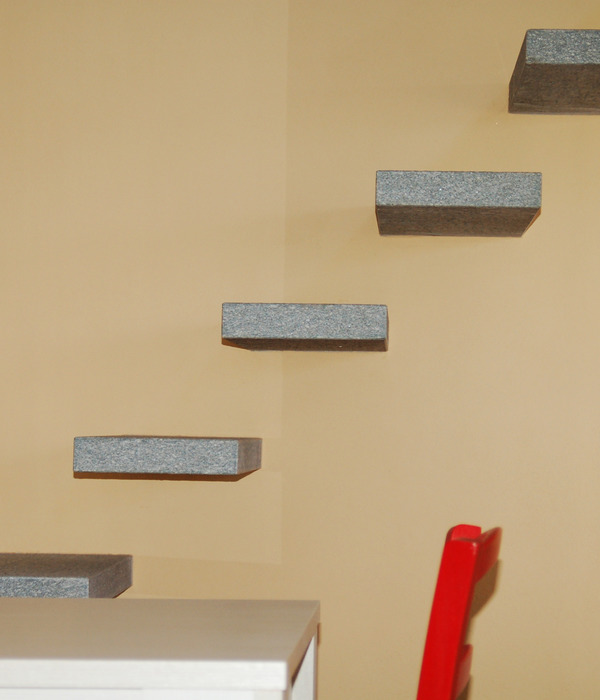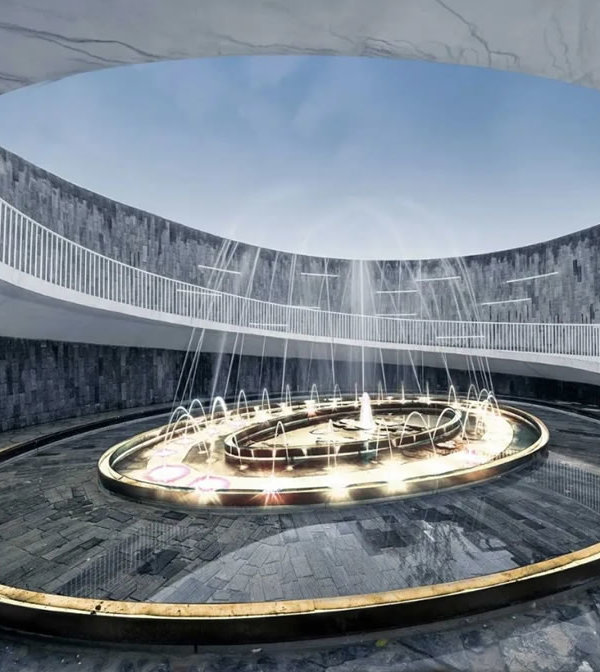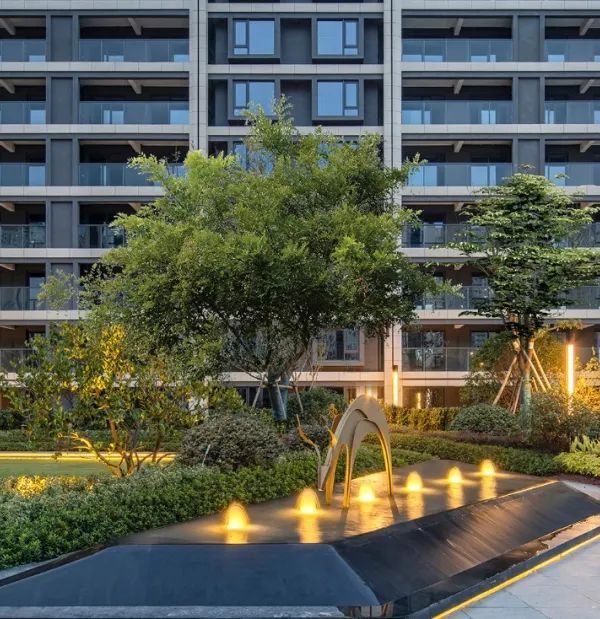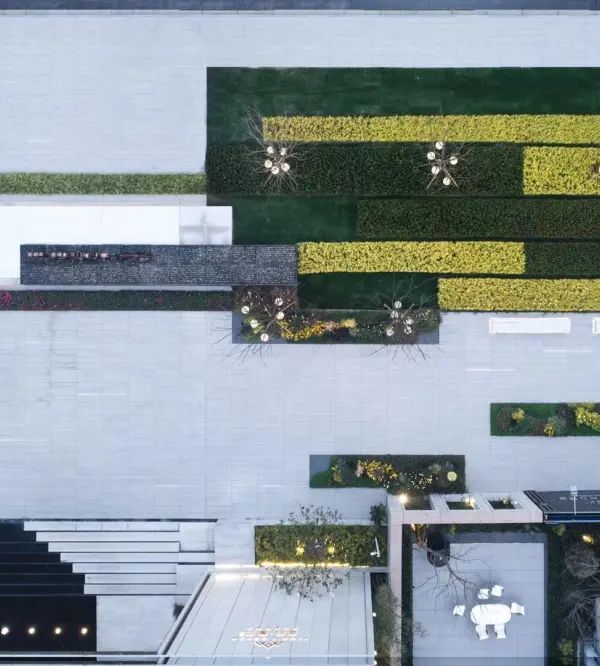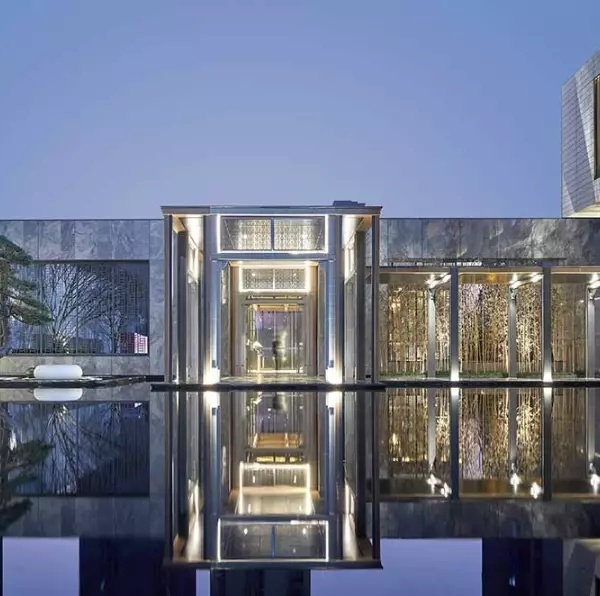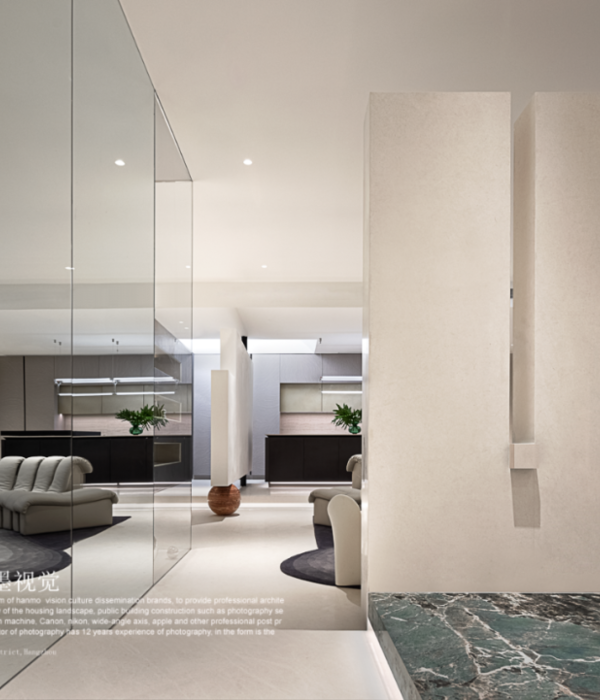新西兰"檐下"住宅,黑色屋檐的景观视野
New Zealand Eaves under the house
设计方:MRTN Architects
位置:新西兰
分类:居住建筑
内容:实景照片
图片:20张
摄影师:Anthony Basheer
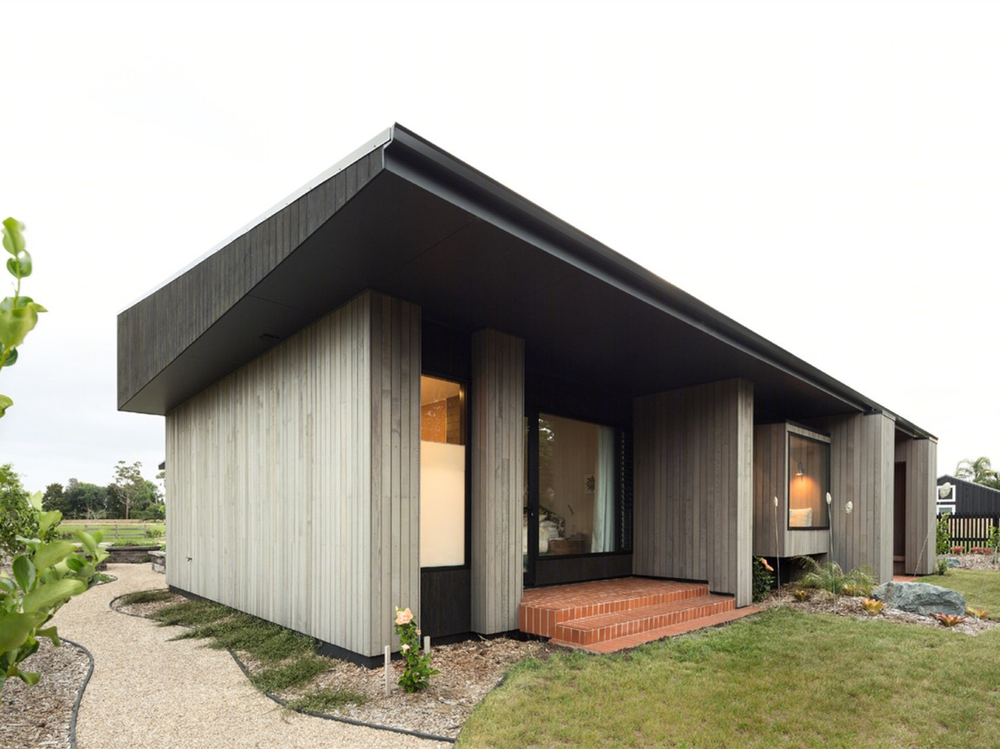
住宅坐落在一个新的小区中,距离奥克兰不到一个小时的路程,住宅伫立在一个平坦的场址上,这栋新的住宅是第一栋修建在这块场地上的住宅,住宅所在的平坦场地以前是乡村中的田地,后来被分裂了开来,以便于创造尺寸优良的半郊区、半沿海地段。因为项目面对着的是没有邻居的一个平坦的空地,所以住宅的设计策略是抢先成为对日后有所影响的环境,并且当从街道上看时,为住宅要有一种隐居感。
我们同时还想要尊重客户们的隐私,并在住宅的前部与后部之间提供一个有层次感的间隔。我们提出使用阴影当做一种设计材料,即创造一个架在厚雪松包层墙壁上的、面积过大的暗色屋顶。屋顶能够阻挡住恶劣的天气和倾盆的大雨是很常见的,但是向外延伸的黑色屋檐和长长的阴影拥有保护性的性质。从内部看,黑色的屋檐框架着看风景的视野,并加强了周围绿色植物的存在感。
译者:蝈蝈
Located in a new subdivision less than an hour from Auckland this new house was one of the first built on a flat site that has been split up to create well sized semi-suburban semi-coastal sections on what was once pastoral land.Faced with a flat vacant lot with no neighbours the design strategy was to anticipate the soon to be context and also to create a sense of retreat from the street.
We also wanted to respect the client’s privacy and provide a layered separation from front to back.We proposed the use of shadow as a design material, creating an oversized dark roof that rests on thick cedar clad walls. The roof protects from the elements, heavy downpours are common, but also the extended black eaves and long shadows are protective in nature. From the interior the black eaves frame the landscape views and enhance the appearance of the surrounding greenery.
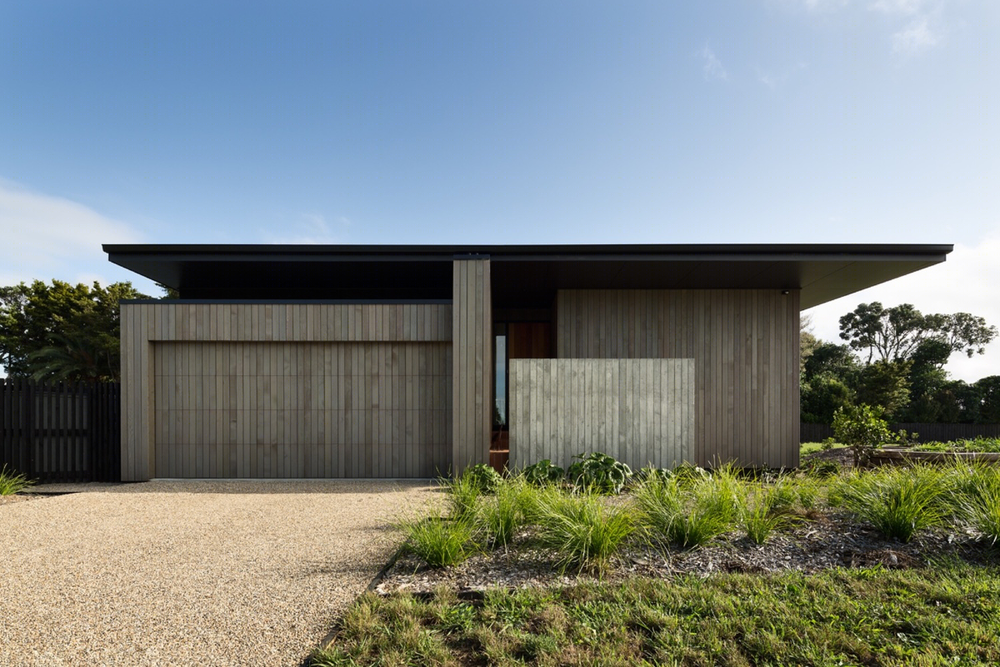
新西兰檐下住宅外部实景图
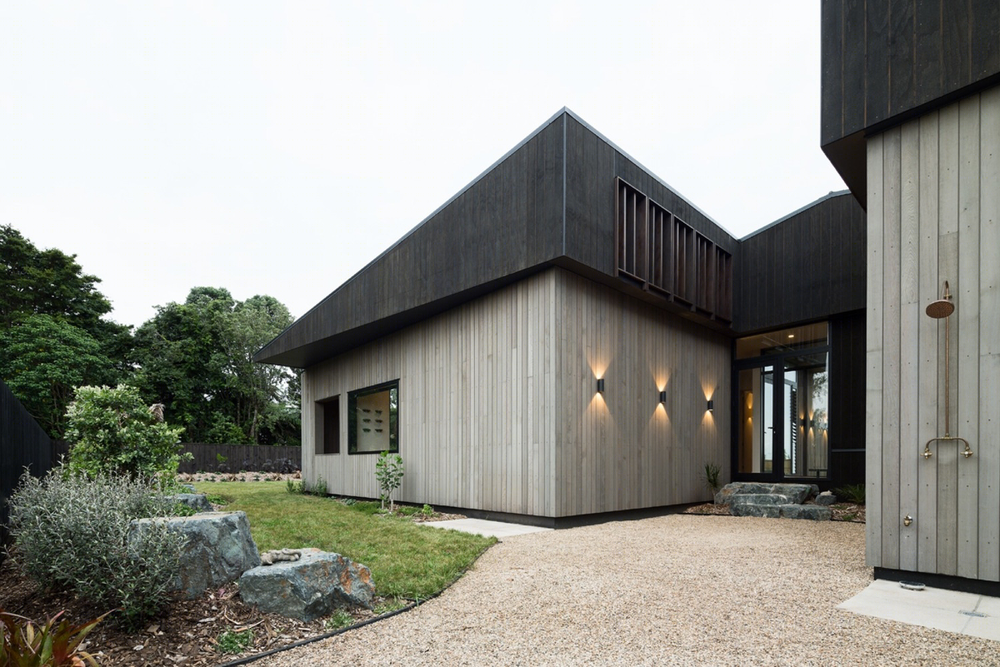
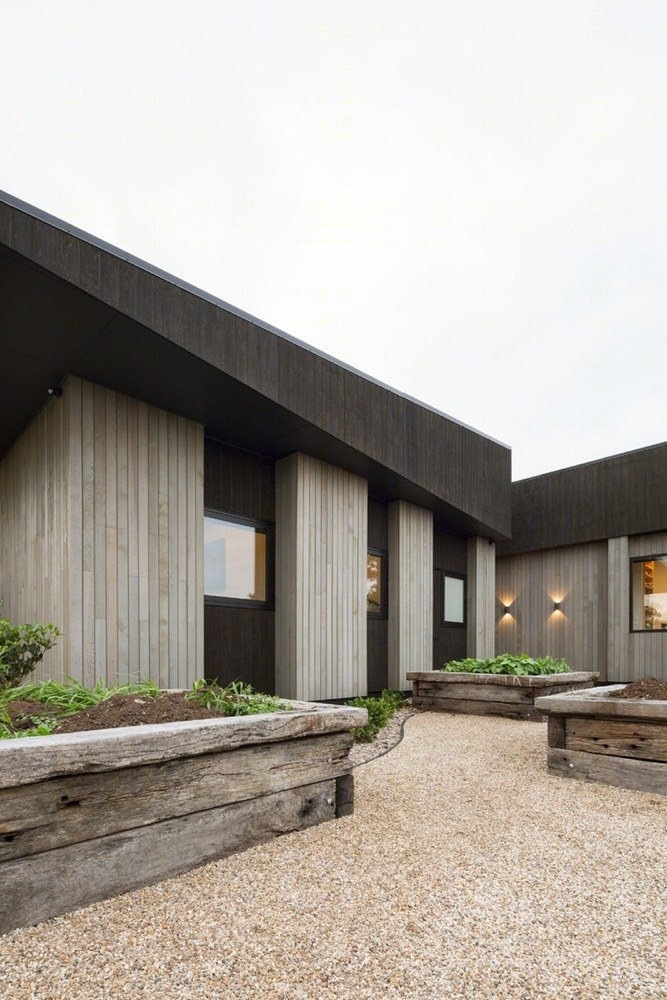
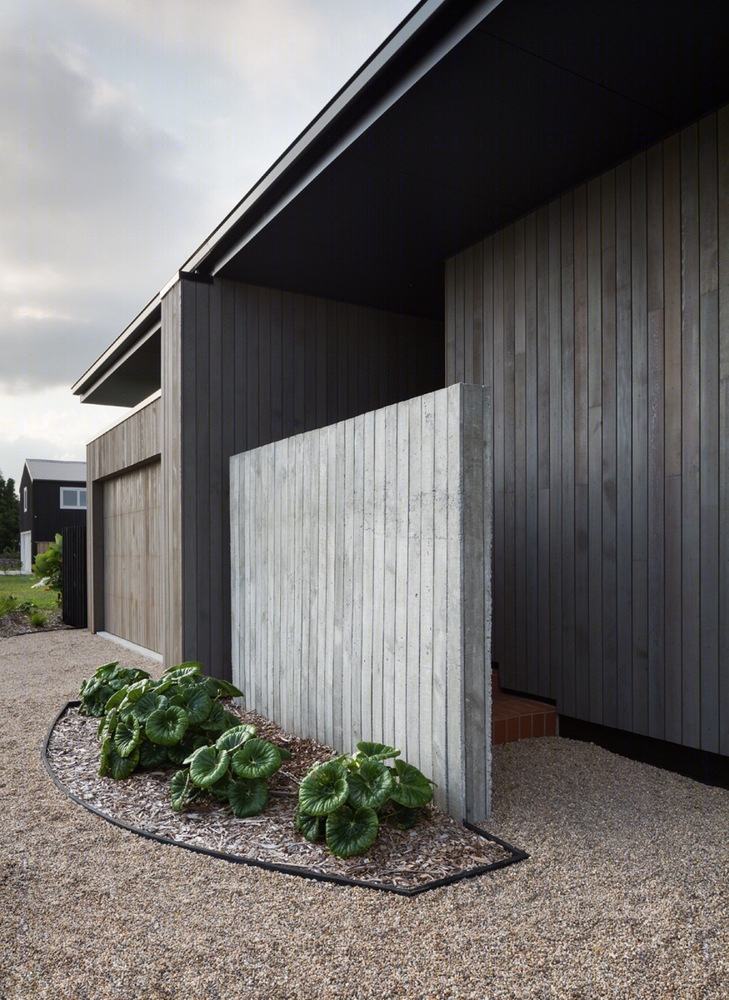
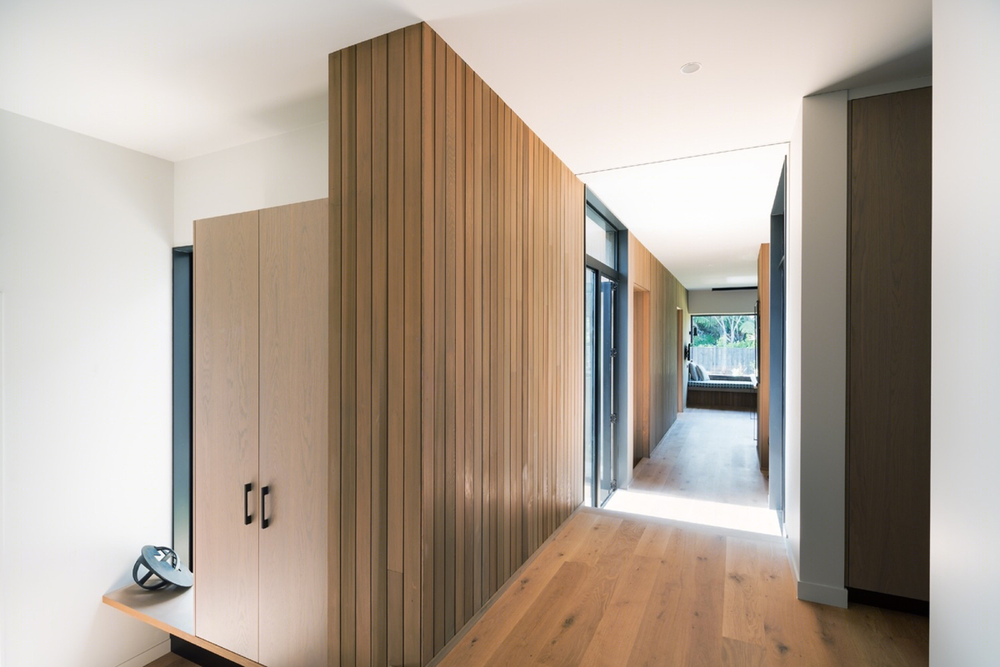
新西兰檐下住宅内部实景图
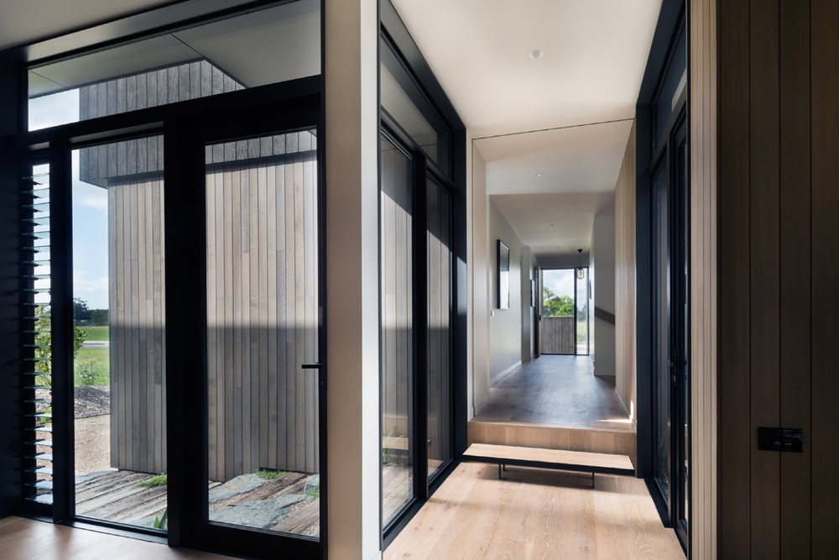
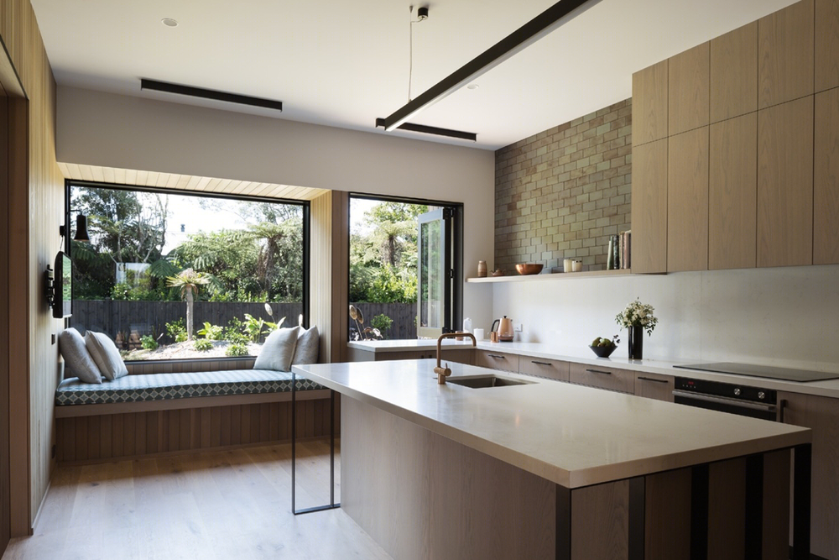
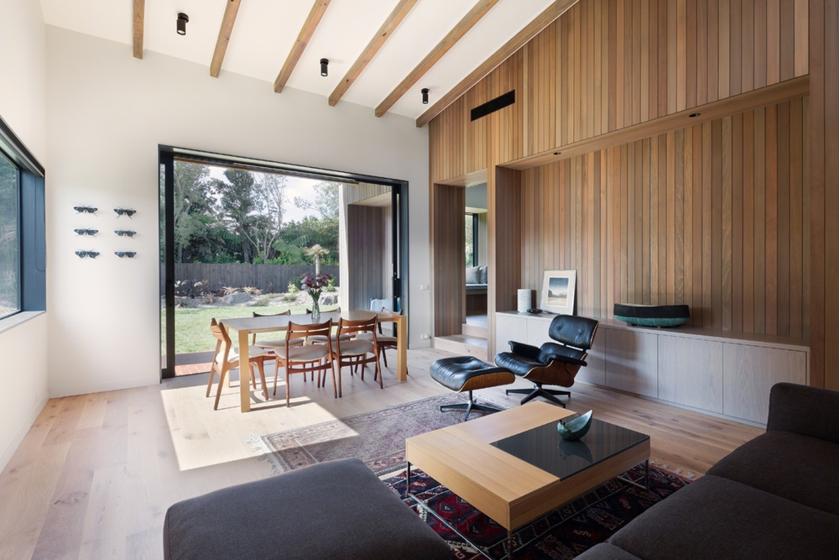
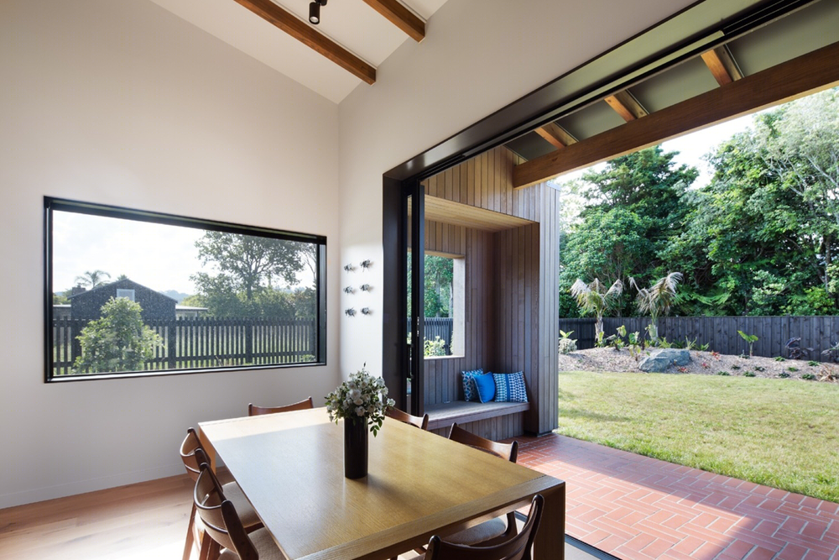
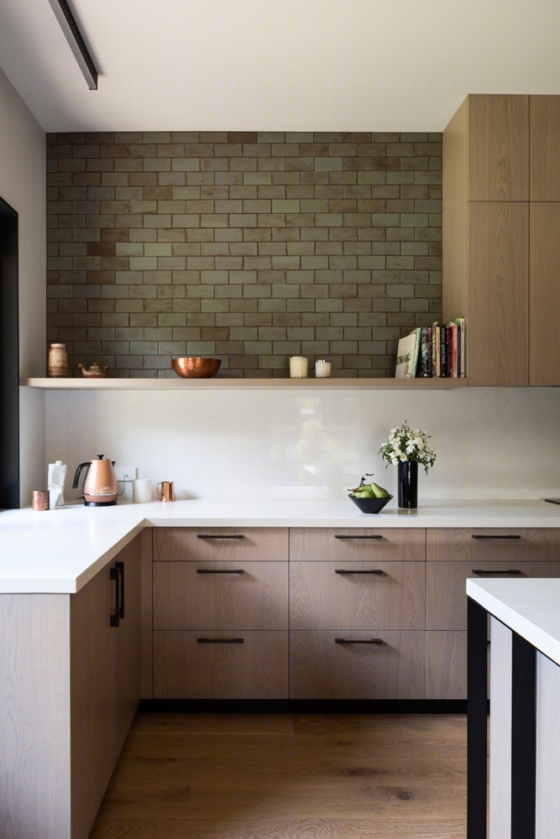
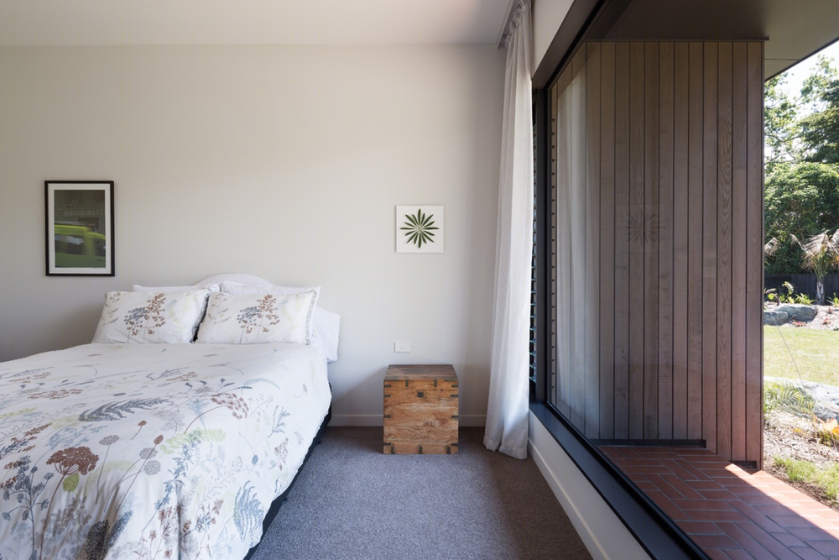

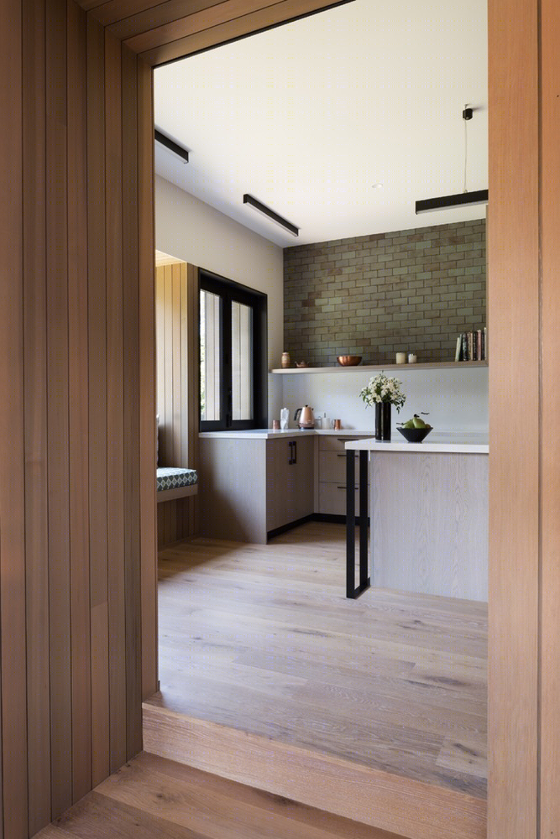
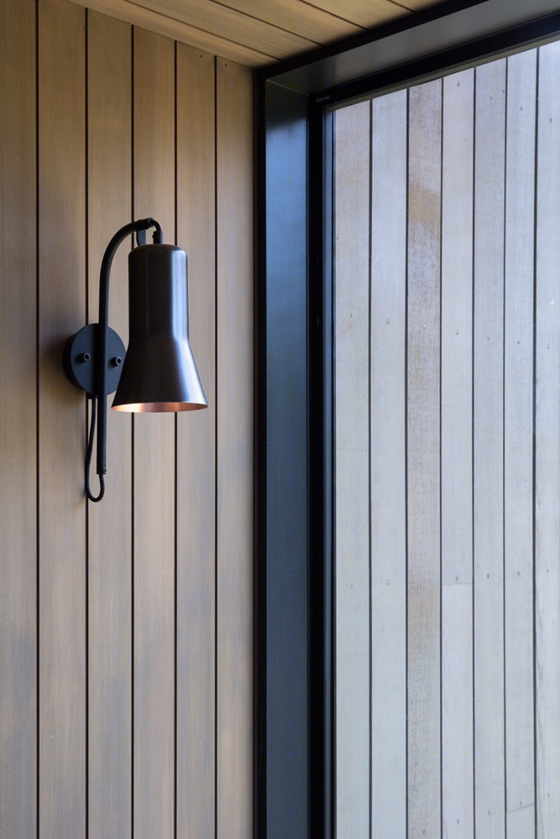
新西兰檐下住宅局部实景图
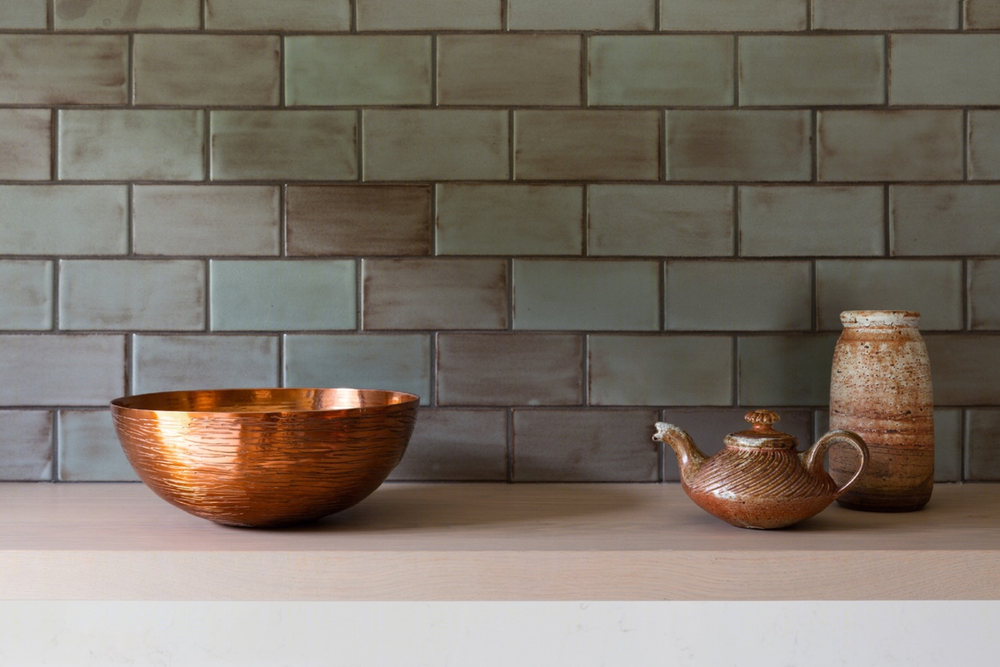
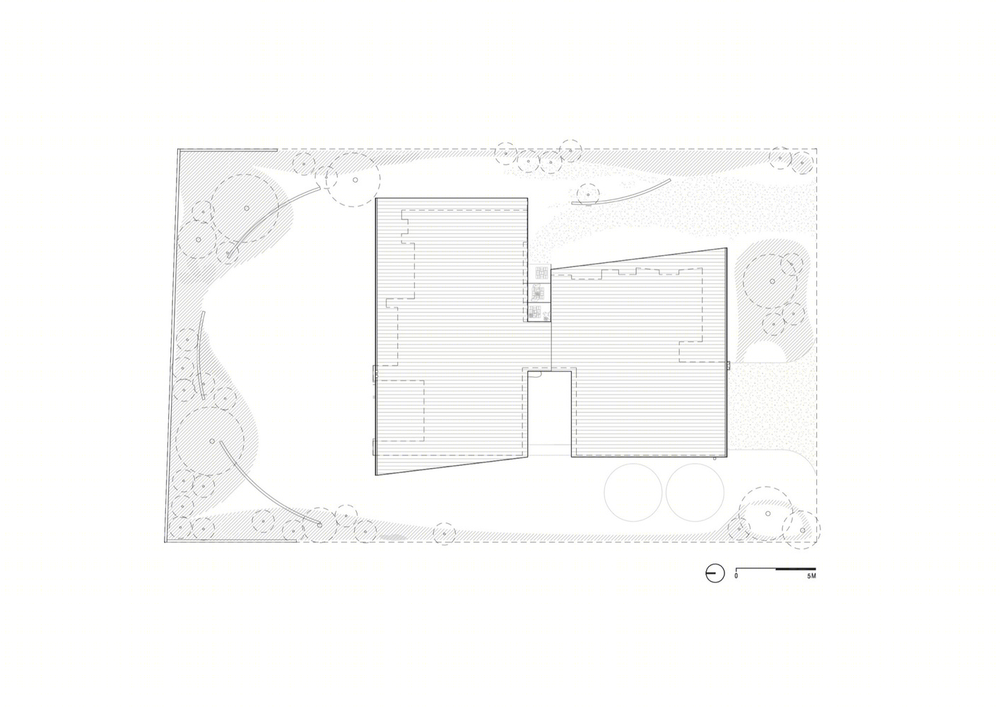
新西兰檐下
住宅平面图

新西兰檐下住宅平面图
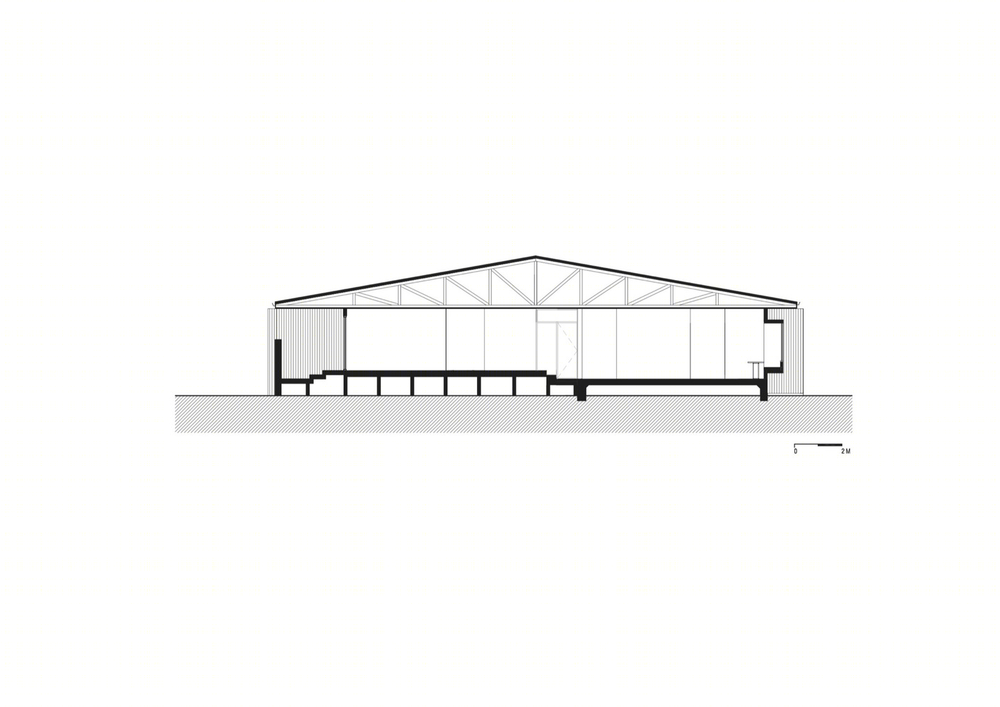
新西兰檐下住宅剖面图
