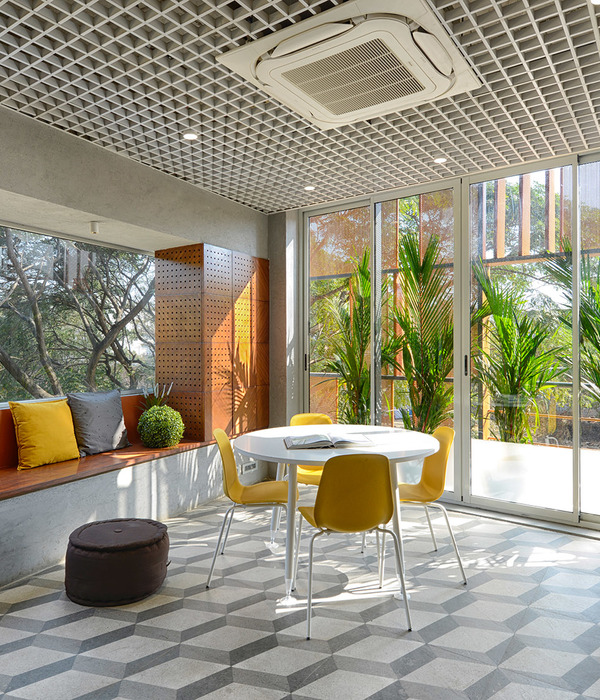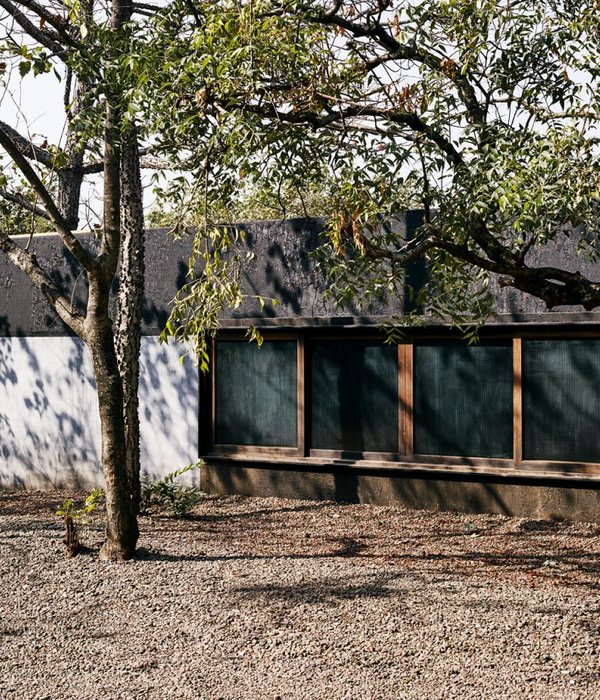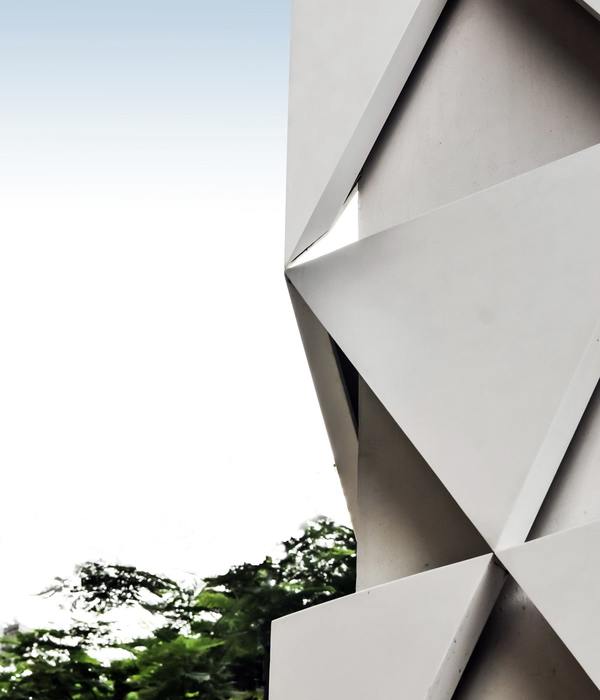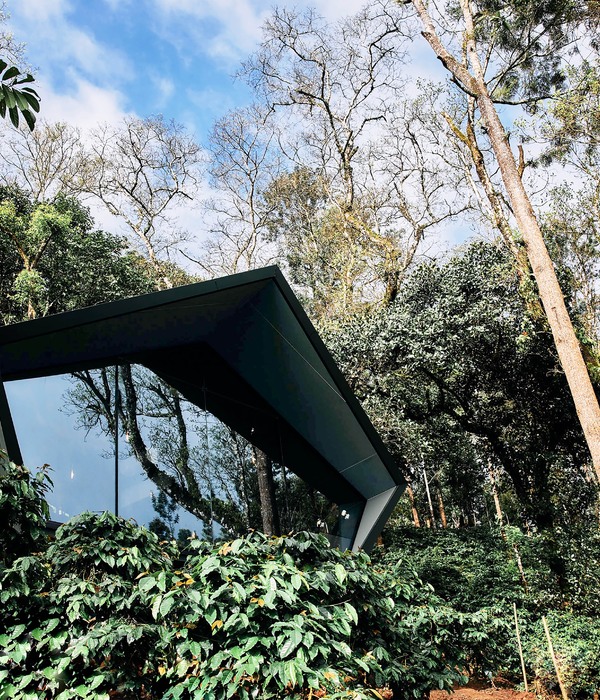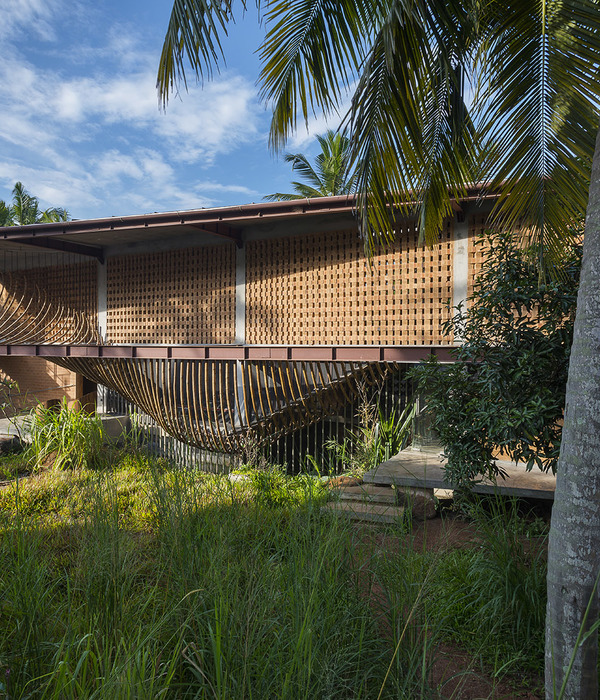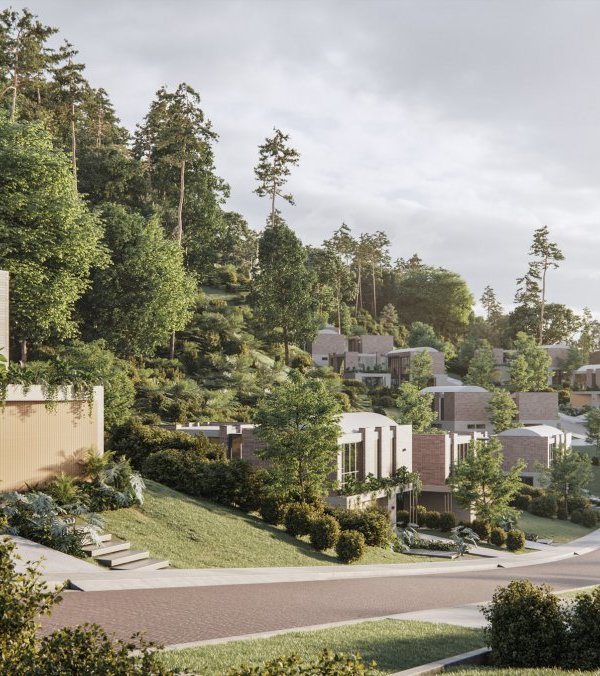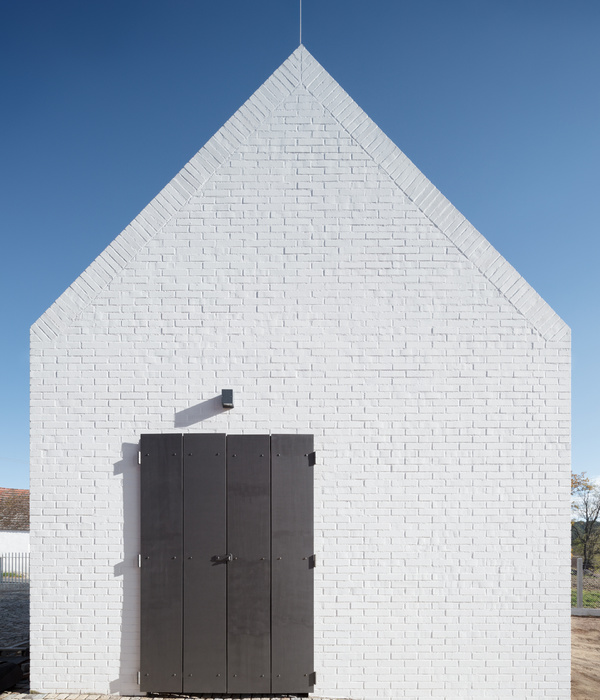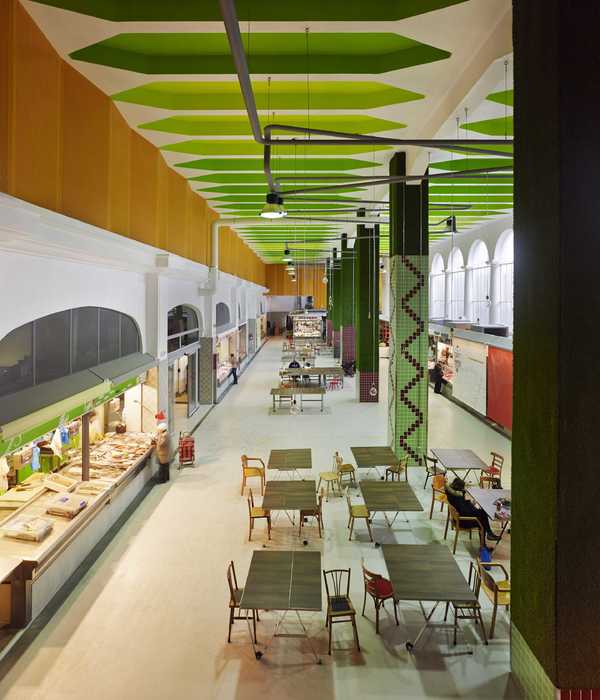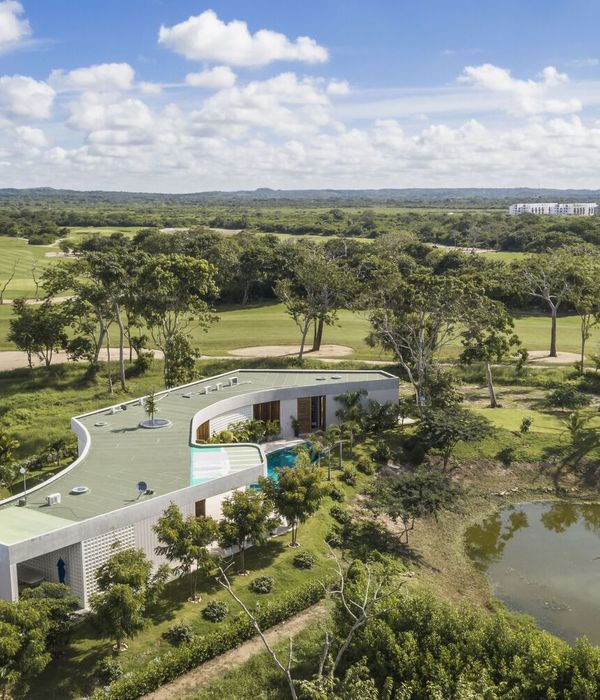▲
搜建筑
” 关注即可
该项目位于里昂第七区南部。它在城市和自然之间享有一个特殊的位置。一边是Rhône河及其河岸和Gerland公园,另一边是一个结构化的城区和托尼·加尼埃大道。它的建筑完全是由对其城市和环境插入的质量的追求,以及其提供的卓越的生活和工作条件。
This project is located in the southern part of the 7th district in Lyon. It enjoys an exceptional location between town and nature. On one side the Rhône and its banks and the Parc de Gerland and on the other a structured urban district along with avenue Tony Garnier. Its architecture is entirely dictated by the search for quality of its urban and environmental insertion and for the excellence of the living and working conditions it offers.
该项目由三座平行的建筑组成,每个都有五层,从北到南增加长度。主要立面朝南北。南面立面由巨大的、连续的遮阳屏保护,在这个方向上完美地工作,而北面被定义为暴露。
因此,该项目受到自然的保护,不受太阳的照射,这对舒适和限制空调能源的开支是必不可少的。这种保护还允许在外墙上设置更高的窗口。
The project is made up of three parallel buildings, each with five floors and increasing in length from North to South. The main façades face South and North. The South façades are protected from the sun by large, continuous shade screens which work perfectly in this orientation and the North façades are exposed by definition. Thus the project is protected naturally from the sun which is essential for comfort and limiting expenditure on air-conditioning energy. This protection also allows for far taller windows on the façade.
没有围裙墙和低矮的悬挑部分,有利于室外的景色和办公室地板的亮度。这个概念对项目的架构有着深刻的影响,它的表达方式因朝向而异。最南边的两座建筑由一个垂直的建筑连接起来,形成一个综合体。办公室楼层的设计给予了最大可能的布局自由。
The lack of apron wall and the low overhangs favor the view to the outside and the brightness of the office floors. The concept has a profound impact on the project architecture, which is expressed very differently depending on the orientations. The two buildings farthest South are linked by a perpendicular building to form a complex. The office floors are designed to give the greatest possible freedom of layout.
垂直交通枢纽减少到最小的占地面积,附加的应急楼梯被钉在东山墙的外部。它们与外部平台相结合,在楼层之间提供了额外的联系。他们形成了一个非常重要的,重复的项目模式,一种沟通的象征。
为了实现城市的连贯性,整体规划是根据位于北部的现有建筑的布局来安排的。这些路线在向南发展的过程中逐渐改变,以利用地块的张开形状,并充分表达项目设计。
The vertical traffic hub is reduced to a minimum footprint and the additional emergency stairs are tacked on to the outside of the East gable. Combined with external landings, they provide additional linkages between floors. They form a highly significant, repetitive pattern for the project, a symbol of communication. A project inserted into its urban environment In the interests of urban coherence, the overall plan is arranged according to alignments initiated by existing buildings located to the North. These alignments are gradually altered as they progress Southwards to exploit the splayed shape of the plot and give full expression to the project design.
建筑的一层采用柔软的曲线设计,与直线平行的建筑相比,似乎可以自由扩展。这种流动的底层布置使得通过项目建立对角线流动和视觉渗透性成为可能。
视觉装置连接项目的东北角,形成主入口,Rhône河岸的自然空间和位于西南的Gerland公园。这种流动也服务于各种入口大厅。这条路上有近2000平方米的绿色空间。
A permeable, highly-planted project The buildings' ground floors are arranged in a soft, curvilinear design that seems to expand freely in relation to the straight, parallel buildings. This fluid ground floor arrangement makes it possible to establish diagonal flow and visual permeabilities through the project. The visual device links the North-East corner of the project, which forms the main entrance, with the natural spaces of the banks of the Rhône and the Parc du Gerland located to the South-West. This flow also serves the various entrance halls. Nearly 2000 m² of green spaces line this route.
它们安装在建筑和一层外墙的凹槽之间。这里有23棵大树和16棵灌木。花园和通道是为建筑的使用者服务的。它们作为公共空间的延伸而发展。一层的露台覆盖了弯曲的底层悬挑部分,被布置成无障碍的户外空间。他们的地板是木制的。
They are installed between the buildings and the façade recesses on the ground floor. There are 23 tall trees and sixteen shrubs. The gardens and pathways are for the benefit of the occupants of the buildings. They are developed as an extension of the public spaces. The first-floor terraces that cover the curved ground floor overhangs are laid out as accessible outdoor spaces. Their floors are wooden decking.
区位图
平面图
立面图
剖面图
建筑师:Valode & Pistre
地点:法国
面积:28000 m²
年份:2021
欢迎加入
办公建筑设计(交流群)
群已满200人
需
联系
bangong86
2021年·新产品方向
《 品牌地产 | 精品楼盘活动 》
推荐一个
专业的地产+建筑平台
每天都有新内容
合作、宣传、投稿
请加
{{item.text_origin}}

