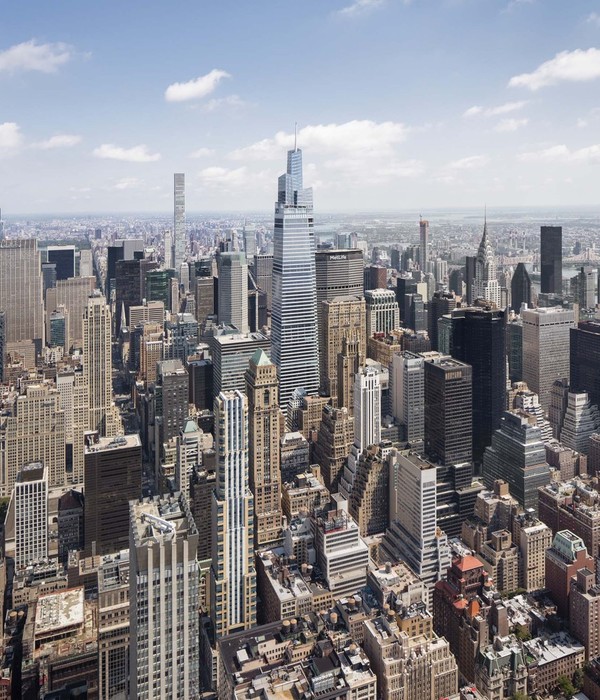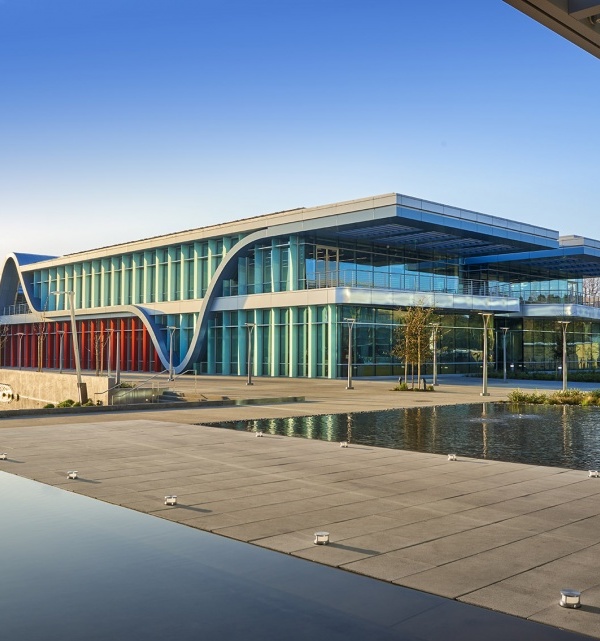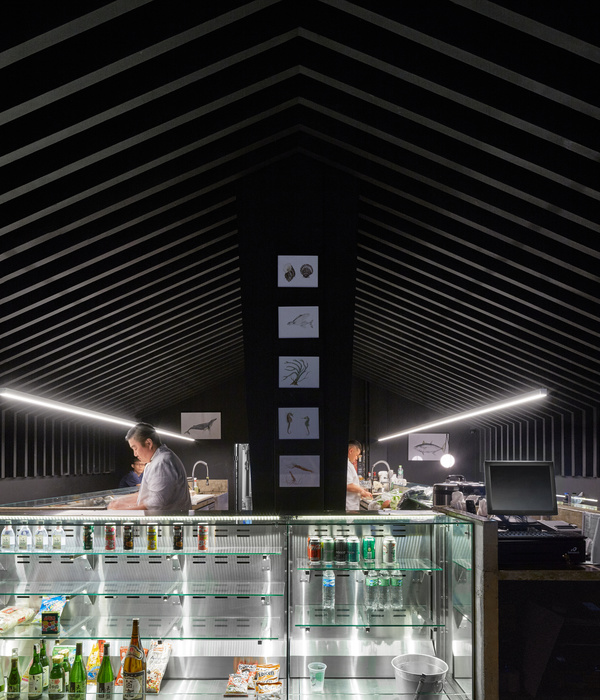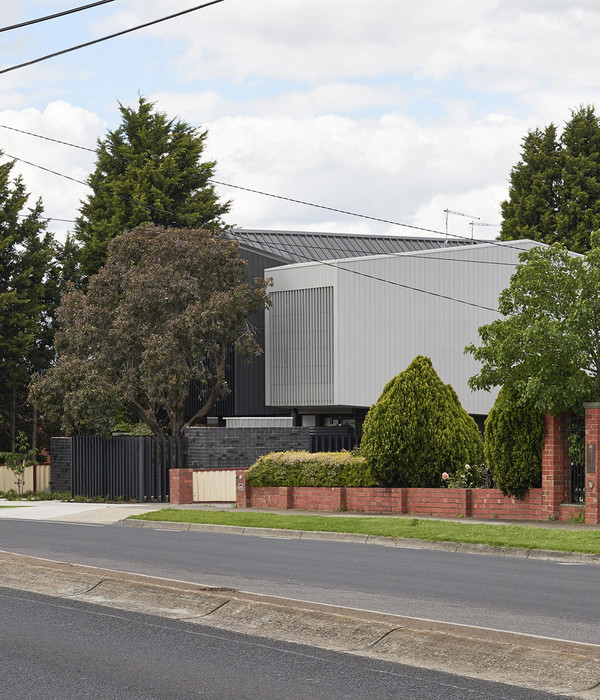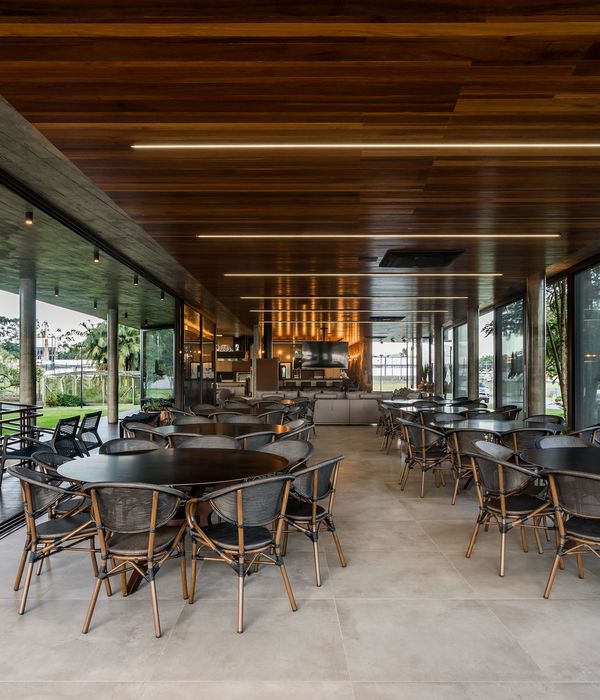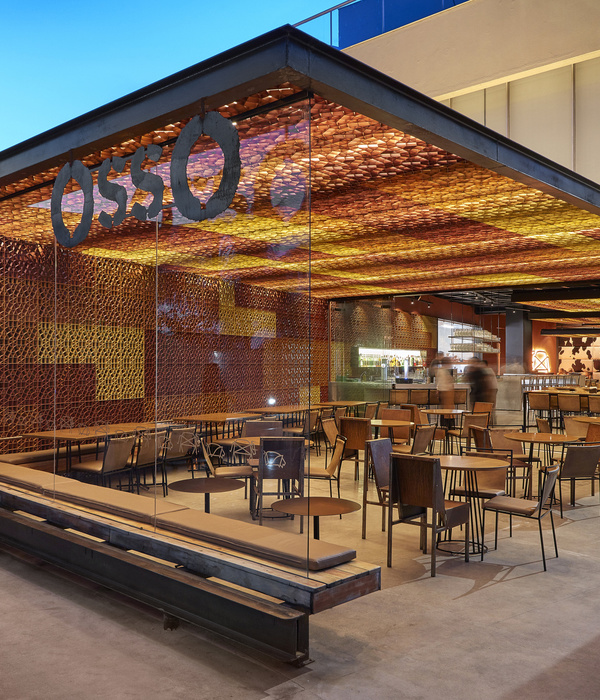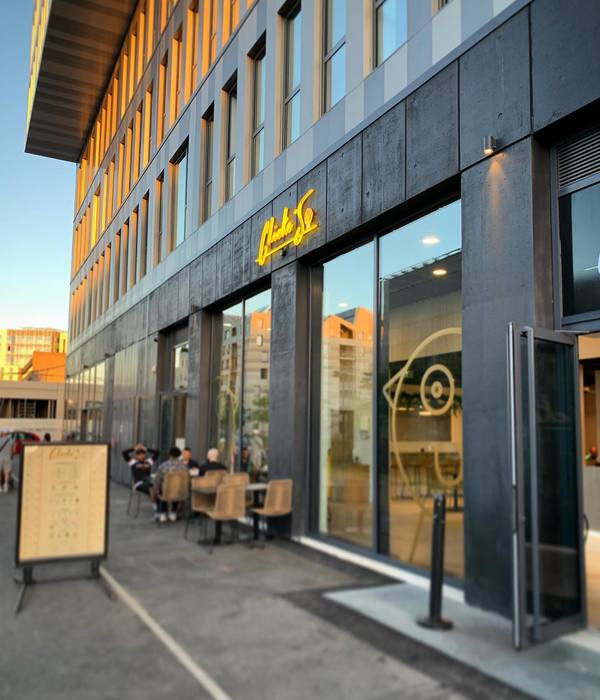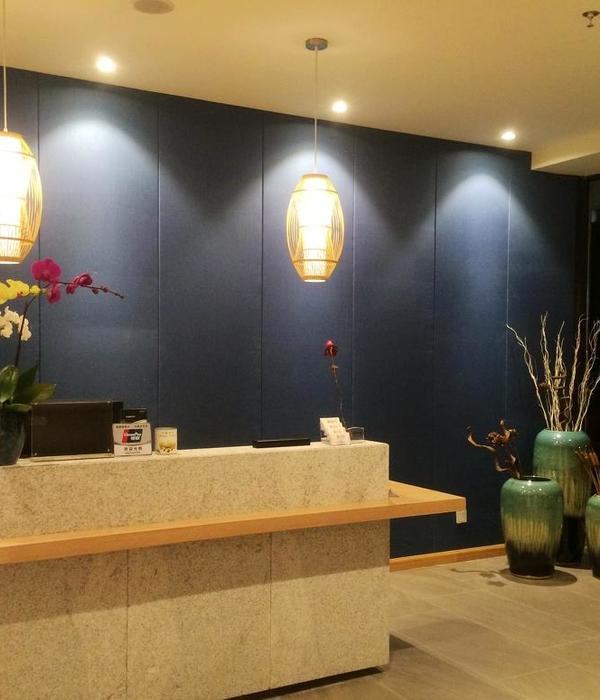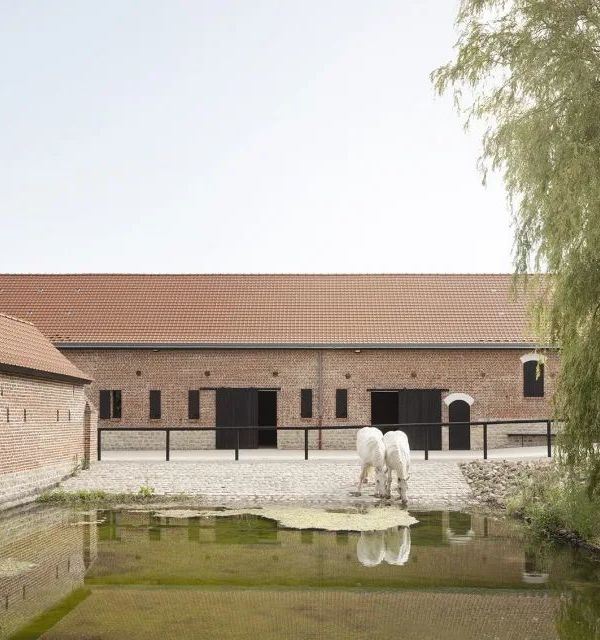With the help of valuable feedback from employee focus groups and a diligent design process, Husch Blackwell's Chicago office is now a collaborative space that fosters growth, mentorship and creativity.
NELSON recently completed the office design for law firm, Husch Blackwell, located in Chicago, Illinois.
Central to Husch Blackwell’s business philosophy are teamwork and collaboration. When they needed to renovate and relocate their Chicago office, they wanted to create a work environment that fostered mentoring, learning, and collaboration.
From the onset of the project the leadership team knew that creating an office space focused on the company’s core value would be the best and right solution for the staff, their clients, and the overall culture of the organization.
From the outset, Husch Blackwell worked with all members of the project team to ensure the project in both planning and design reflected the firm’s values of inclusion, transparency, flexibility, teamwork, and creativity. By engaging everyone – from the furniture dealer/manufacturer to the engineers – early in the process each group felt valued and was able to work in a cohesive manner that allowed them to create unique solutions that achieved the overall project goals.
The NELSON design team worked with Husch Blackwell leadership and staff to identify who sat where and what would be needed in the future. Using small focus groups from different departments and using abstract images, the team learned what was working and what could be improved in the new design.
Taking the information from the visioning sessions and a survey, the project team set out to incorporate the company’s culture into the design solution. They knew that they could build anything, but for it to be truly successful, it needed to fit and match the culture. The workplace needed to be a physical representation of who Husch Blackwell has always been — activity-based, but also flexible enough to respond to future growth; and provide different options for working, helping to eliminate the stigma of “if you’re not at your desk, you’re not working.”
The design doesn’t just focus on the big and more powerful spaces. It also focuses on smaller areas and make them special to so that staff had somewhere to go to break away. A variety of phone rooms and smaller collaboration rooms provide the opportunities for teams and individuals to gather in more informal and quieter ways.
To make it easier to learn, interact, and share information, first- and second-year associates were moved into the open-office environment where they also have direct access to administrative staff. A variety of collaborative and individual work settings were provided to give the staff choices of where to work, how to work and where to take time for themselves. Private offices were reduced in quantity and size, given full glass fronts and half were moved off the perimeter to allow natural light to permeate the space. A large and inviting work café, that was previously the partner’s corner office, was given back to the staff to create “The Midway.” The space takes advantage of the prime views and provides a space for staff to enjoy a snack, work, and meet.
The result is a workspace that is truly forward-thinking and on the forefront of legal workplace design. Within the first few months post-move-in, Husch Blackwell has seen an increase in interaction and information sharing across the teams. Associates have commented that they feel the partners are much more accessible and the anxiety of “knocking on someone’s door” has been removed thanks to the open and transparent space. Additionally, staff is empowered to use a variety of work settings available throughout the office, and the firm now has an innovative, welcoming new image.
Designer: NELSON
Photography: Brandon Stengel at Farmkid Studios
11 Images | expand for additional detail
{{item.text_origin}}

