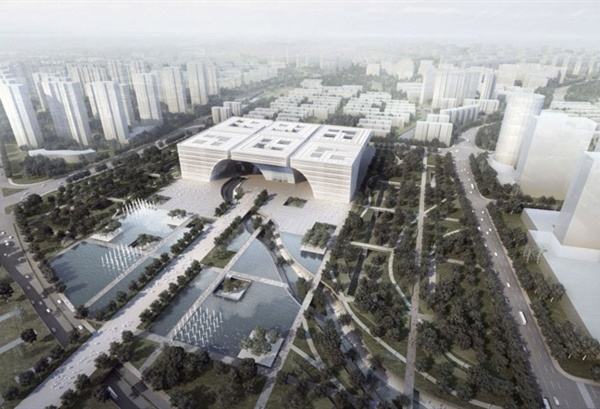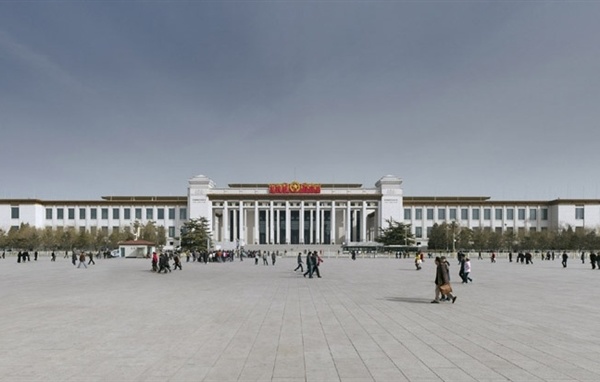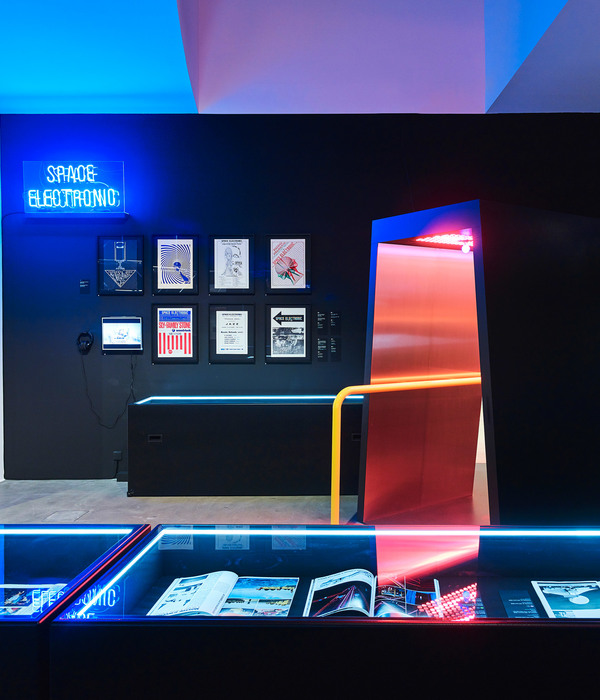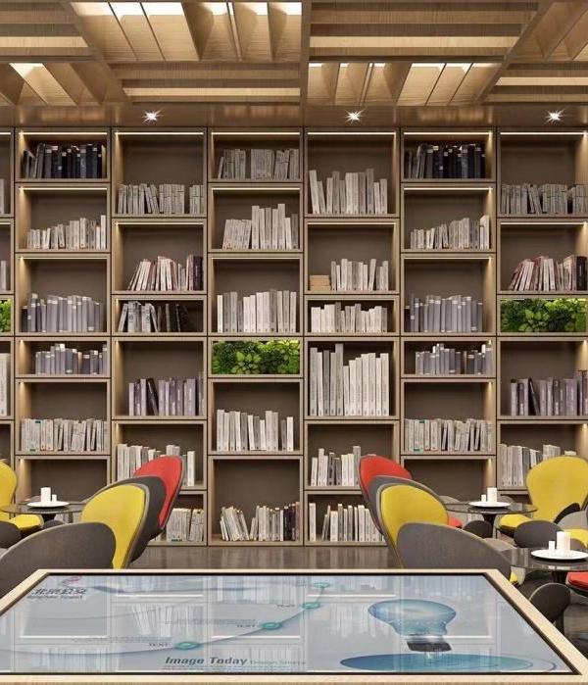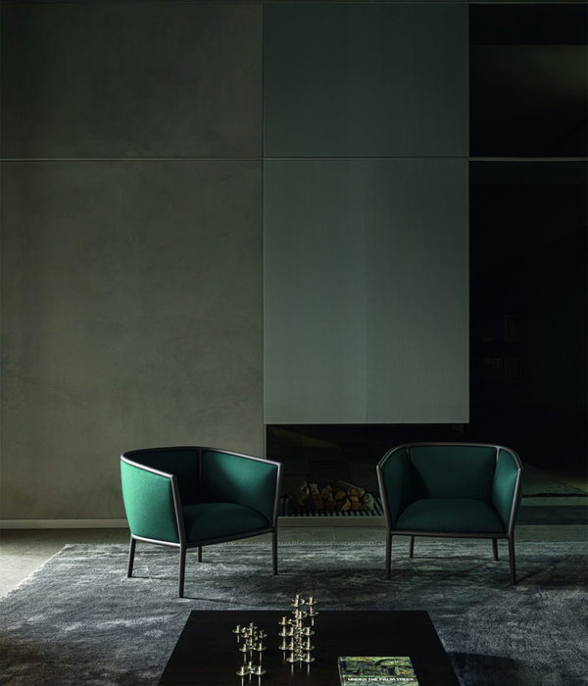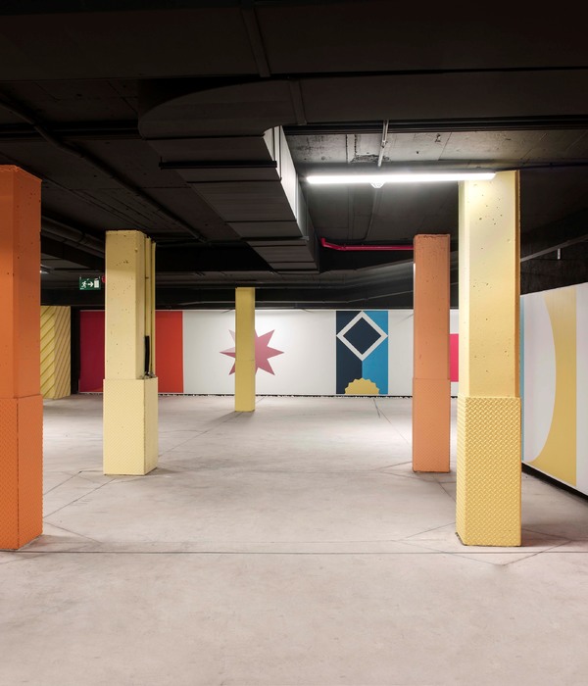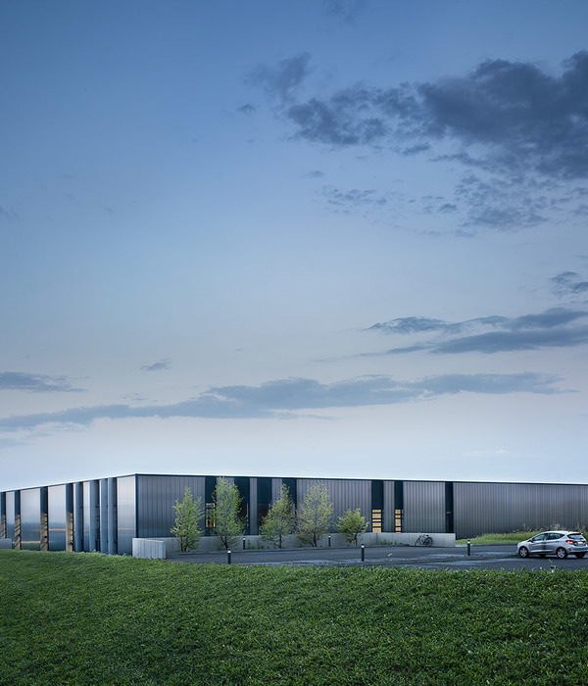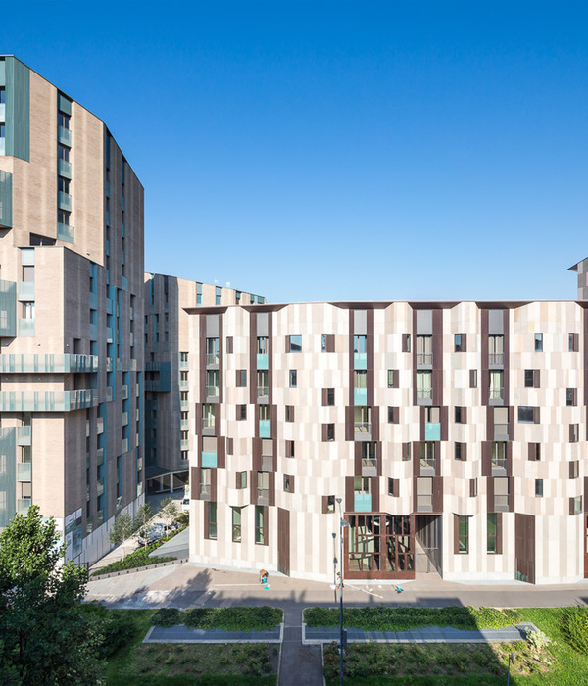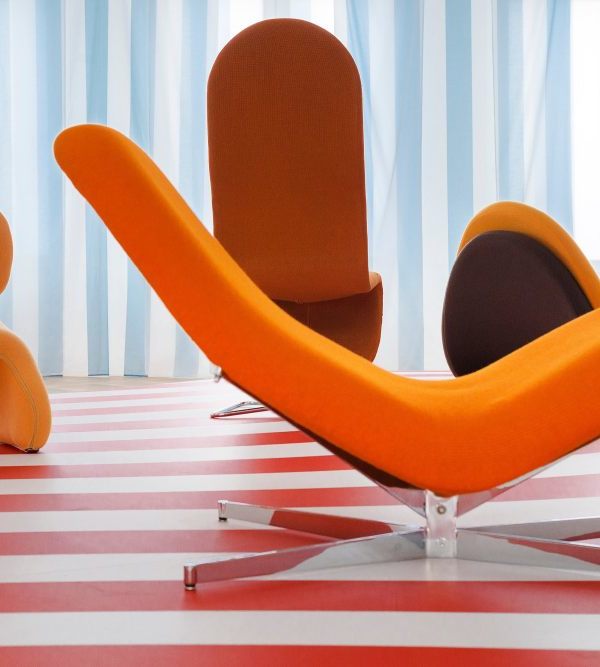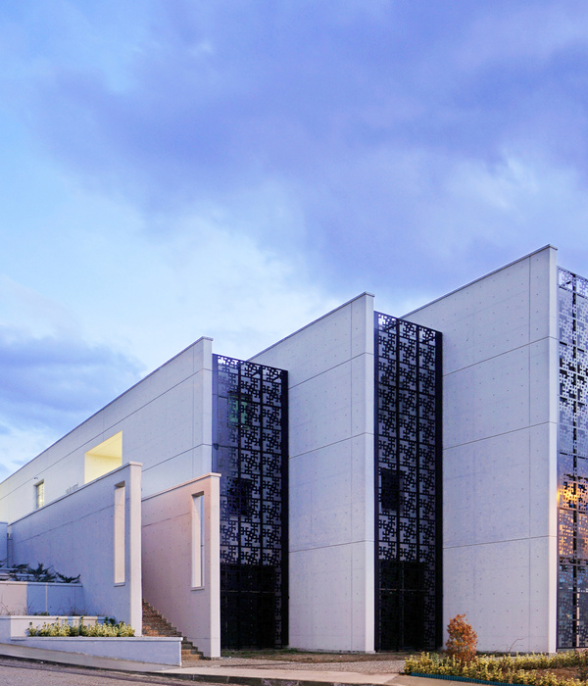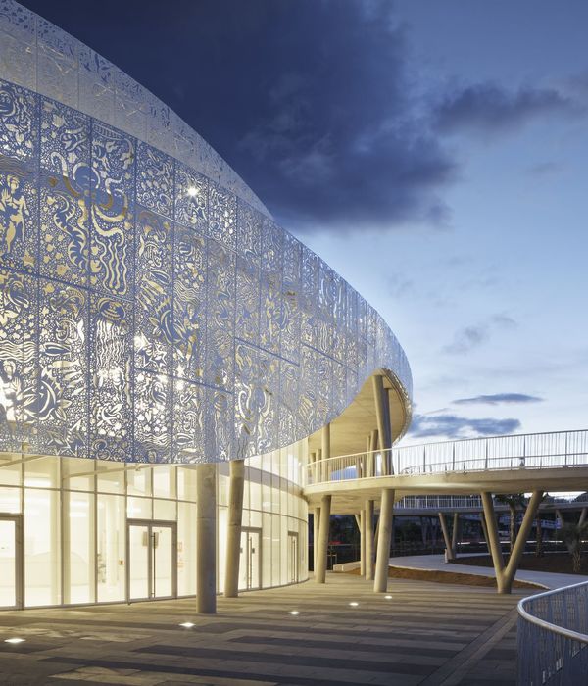Architects:Jan Kattein Architects
Area:1218m²
Year:2023
Photographs:Jack Hobhouse
Manufacturers:Fermacell,Hornset Steels Ltd,ROCKWOOL,Rationel,Sadolin,Sikkens
Lead Architects:Gabriel Warshafsky, Heloise Desaissement
Structural Engineer:engineersHRW
MEP Engineer:Watts Ltd.
Contractor:Sullivan Bros. Construction
Architect:Jan Kattein, Mary Kostantopoulou
Country:United Kingdom
Text description provided by the architects. Enfield Council and Jan Kattein Architects have transformed a set of derelict garages in Angel Edmonton into warm, generous, affordable spaces for community and young enterprise. Upper Edmonton residents currently experience incomes among the lowest 10% in England, exacerbated by a poor living environment and high barriers to education, training, and employment. In time, major developments nearby in Tottenham and Meridian Water will bring new opportunities.
In the interim, Enfield Council commissioned JKA to develop temporary interventions to immediately address the community’s urgent challenges while building long-term resilience. Supported by the Mayor’s Good Growth Fund, Angel Yard transforms a series of existing garage structures, a local hotspot for anti-social behavior and crime, into 35 affordable workspaces where entrepreneurs aged 18-30 can access training, support, and grow their business ideas through enterprise charity Launch It.
Angel Yard will be a great place for a young person to set up a business. The overall look and feel of the space lend themselves to a young entrepreneur wanting to get started on their business journey. We can only see this space being a complete success and having a positive impact on both the young people in the area and the local community as a whole, Pat Shelley, CEO of Launch It.
Designs for Angel Yard take an inventive approach to retrofit, making the most of the existing garage structures while adding minimal embodied carbon. Lightweight timber barrel vaults add the necessary head height to adapt each garage into an individually let workspace. New shop windows to each workspace overlook internal ‘streets,’ sheltered by translucent canopies to create a sociable outdoor marketplace for informal collaboration.
The Yard meets the street with a larger vault spanning over a community space which complements the nearby Fore Street Library, newly refurbished by JKA to support cultural and community events. A terrace of newly built two-story workspaces overlooks the approach to the north via a School Street designed with the local primary school to support imaginative play and improve air quality. Meanwhile, a series of public artwork commissions, realized with local architects Fisher Cheng, mark key connections to Fore Street. While the surrounding Joyce and Snell’s Estate comes forward for re-development, these interventions support the emergence of lively, inclusive networks of social and economic opportunity around Angel Edmonton’s high street, and create active, well-overlooked new routes for residents.
Upper Edmonton is being transformed for the better and Angel Yard is just one example of the incredible changes we are seeing in the local area as a result of the Good Growth Fund. Angel Yard will help Enfield’s young entrepreneurs to build their businesses, gain new skills, and develop sustainable enterprises which in turn will help to support a dynamic local economy. The inventive use of the space means we now have a new, attractive landmark in the area too, Councillor Nesil Caliskan, leader of Enfield Council.
Project gallery
Project location
Address:Snell's Park, London N18, United Kingdom
{{item.text_origin}}

