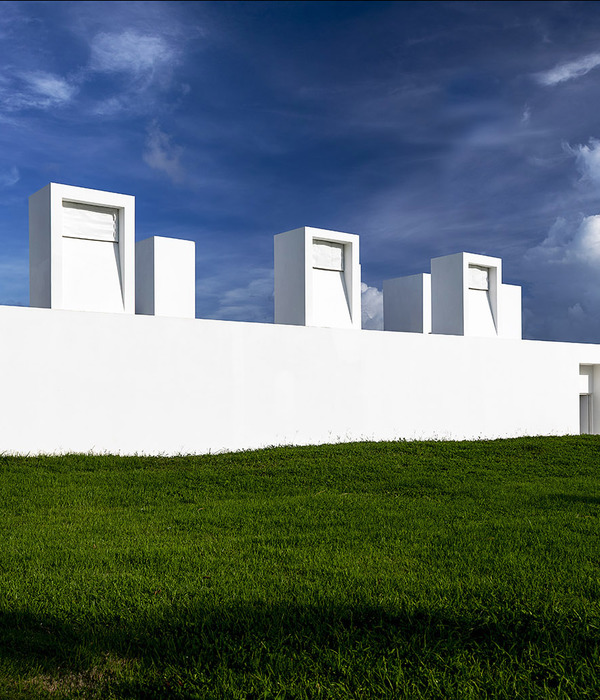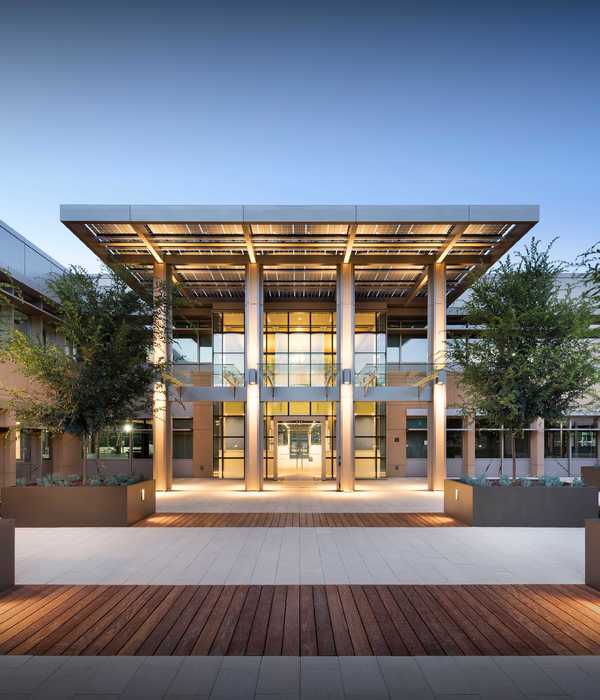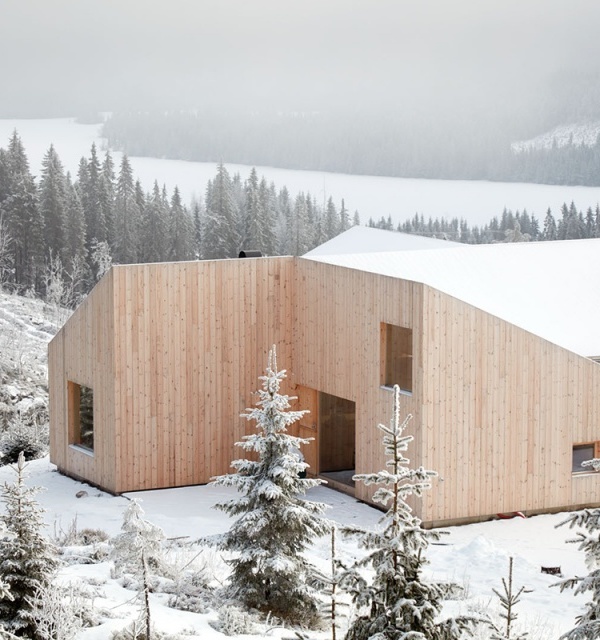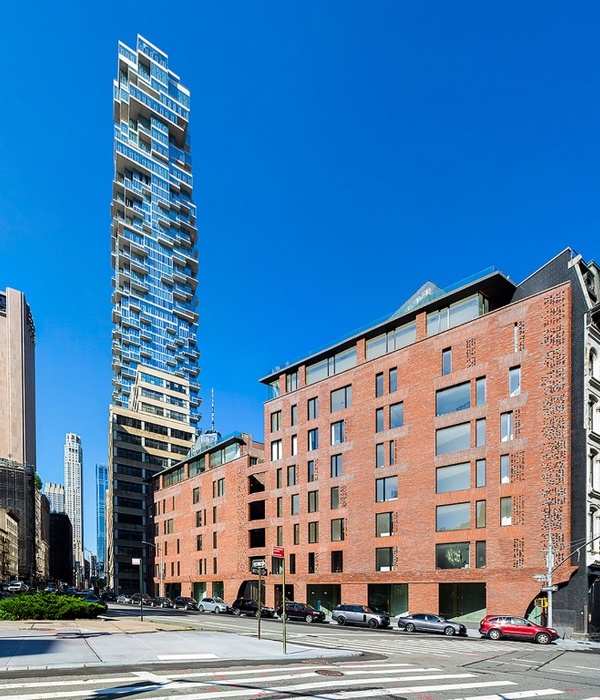Architects:Reddog Architects
Area :1990 m²
Year :2020
Photographs :Christopher Frederick Jones
Manufacturers : iGuzzini, Fuse Furniture, Kfive Furniture, VersaluxiGuzzini
Town Planning :BPLanned
Mechanical Engineer :JHA Consulting
Design Architects : Paul Worroll, Jason Walters, Emma Healy
Project Architect : Simon Depczynski
Architecture Collaboration : Blueline Architecture
Structural Engineer : Bligh Tanner
Electrical Consultant : Ashburner Francis
City : Brisbane
Country : Australia
Working in conjunction with the master plan, D Block is a high-profile location for the campus forming a critical connection for the linear journey from Prep to Year 12 for Cannon Hill Anglican College. The building is a natural entry point into the campus and is an important intersection between the senior and middle schools.
The building needed to provide flexibility in using the space acknowledging the College’s desire to be able to use the space for a wide variety of functions, events, and learning experiences. D Block creates a new double-storey building housing new teaching/learning spaces, breakout spaces, an outdoor deck, student amenities, a contemporary kitchen, and a new student food and beverage precinct.
The design responded to the existing bushland. The construction of the building had minimal disruption to existing mature trees on the campus. Choosing a palette of white brick enhances the sense of surrounding bushland by providing a background for the leaf shadows from the trees. The bushland-inspired interior colors (muted greys, greens, and pinks) work as “wayfinding” prompts, helping students and visitors to the campus to navigate through the area.
Every classroom is intentionally different. A different color palette and outlook for each classroom creates memorable experiences for students and staff. Classrooms have breakout spaces with a variety of characters, some collaborative, others reflective, acknowledging different ways of learning and socializing. Classrooms are aimed at achieving the best outcomes for learning – maximum ventilation, plentiful but soft light.
A double-height southern atrium has planting to clean the air, acting as a thermal chimney. It also enables discrete visual connections between social space and learning space without creating distractions. The dining hall encourages a healthy food culture encouraging an inclusive experience providing places for comfortably sitting solo and looking out, as well as larger communal spaces. The gradation of spaces creates a seamless extension of the adjacent boardwalk (most communal, active) and then under-croft (large groups, more sheltered). Large doors connect to the external walkway providing flexibility. The edge is more idiosyncratic with fixed furniture, high benches, and stools – more playful, creative, and intimate. The dining hall is playful enough to attract students whilst being elegant enough to encourage staff use as well as being usable for school events. Furniture in the hall is indoor and outdoor to encourage that seamless connection to the outside.
▼项目更多图片
{{item.text_origin}}












