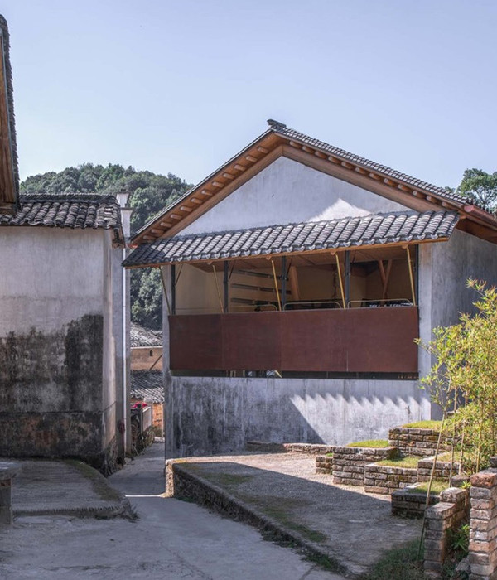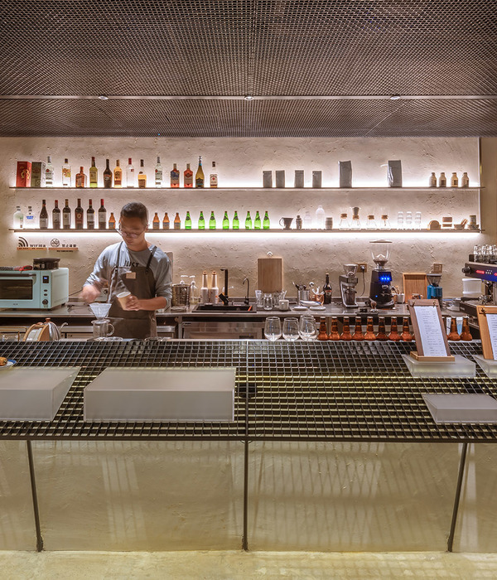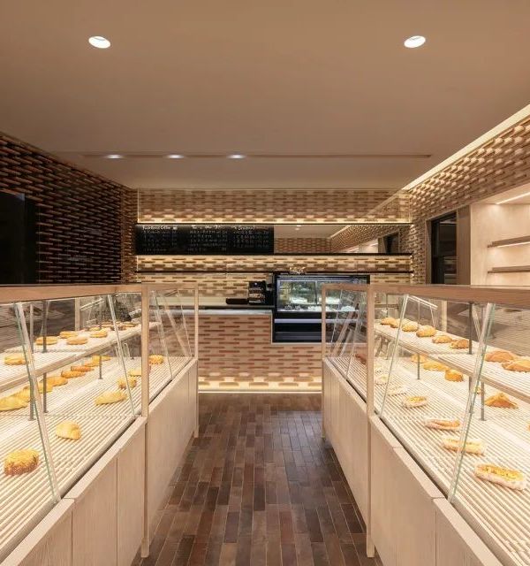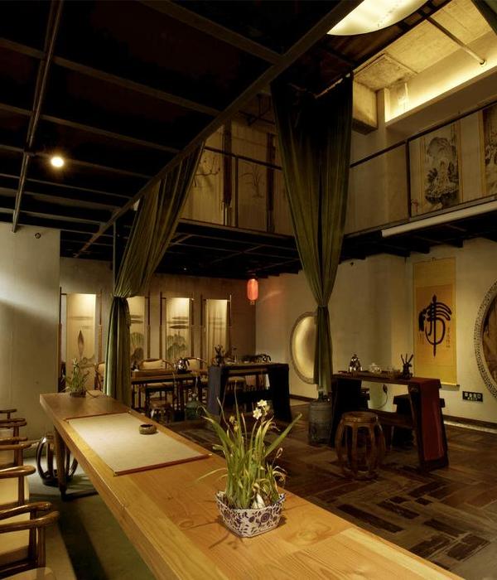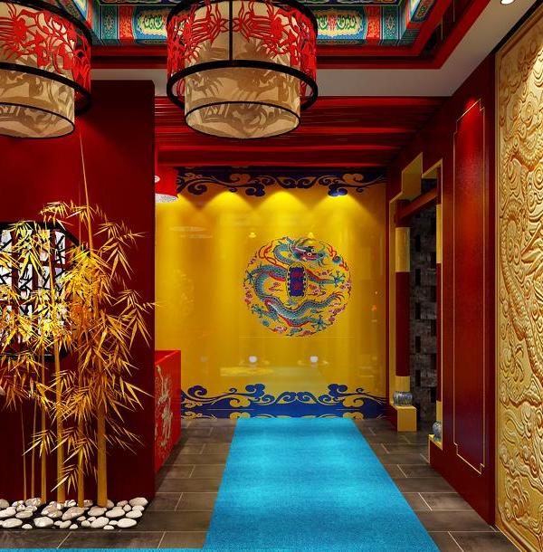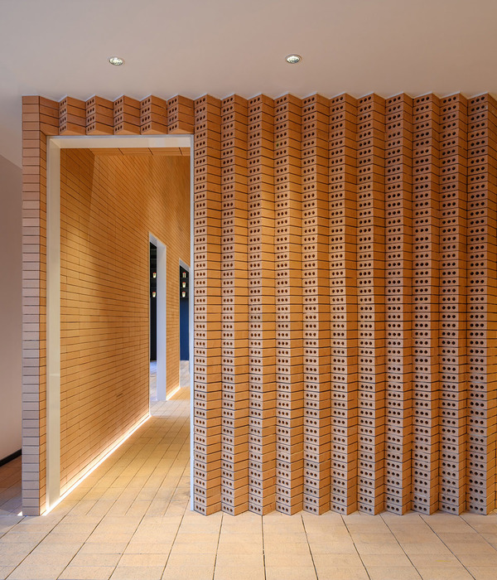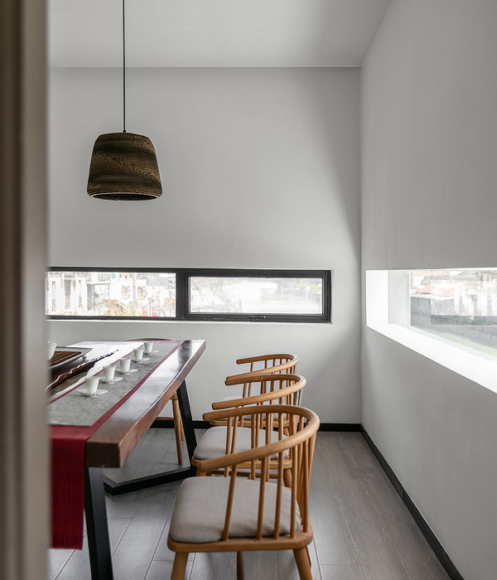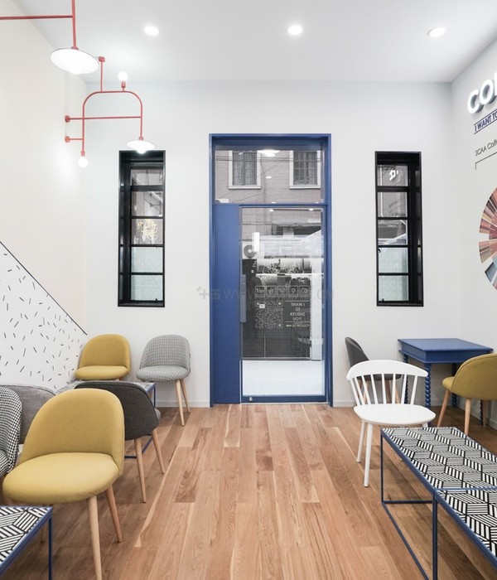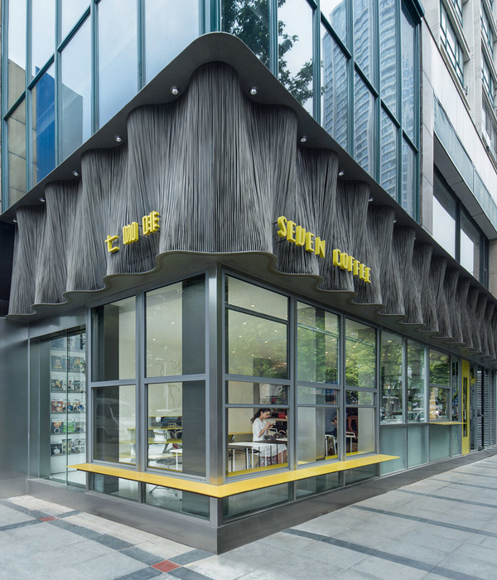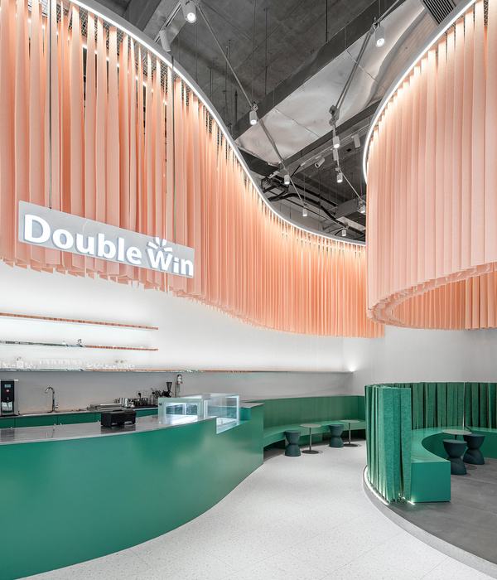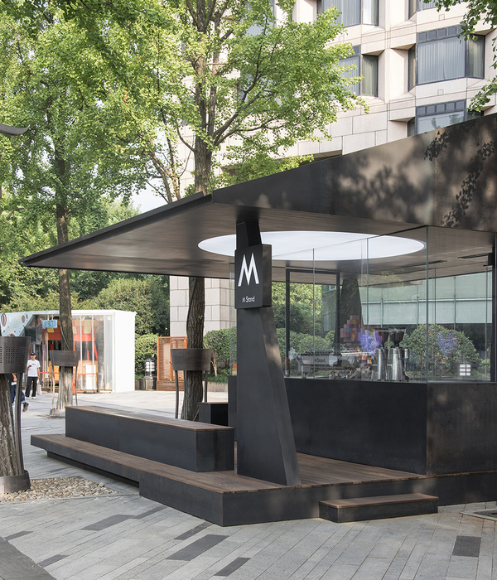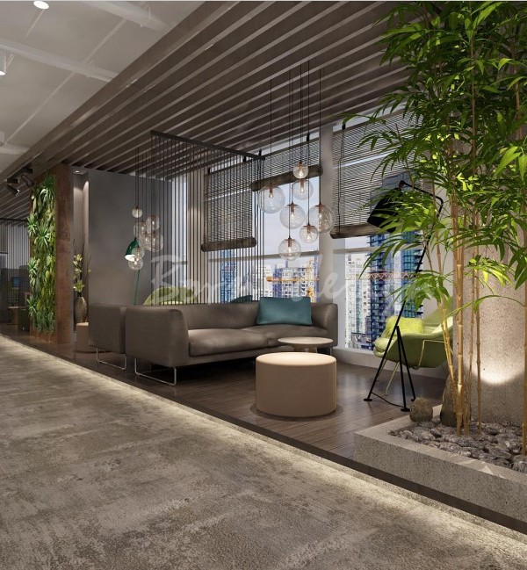Architects:Ao.ArchLab, LIMU
Area :120 m²
Year :2022
Photographs :Jianfeng Lin, Ao Yang
Lead Architect :Ao Yang
Construction :Haihan Yuanshi Decoration Design Engineering Co. LTD
Designers : Ao Yang, Ye Su, Zhipeng Liu
City : Shanghai
Country : China
@media (max-width: 767px) { :root { --mobile-product-width: calc((100vw - 92px) / 2); } .loading-products-container { grid-template-columns: repeat(auto-fill, var(--mobile-product-width)) !important; } .product-placeholder__image { height: var(--mobile-product-width) !important; width: var(--mobile-product-width) !important; } }
Kaiji Teahouse is a young brand that integrates youth culture with traditional Chinese tea culture. The store is located on Nanchang Road in the downtown area of Shanghai. The site of the teahouse, Xiangshan Apartment, is an historical building built in 1933 whose ground floor area is planned as retail space. The site of KAIJI teahouse used to be three separated stores. After partial removement of the partitions, the façade spanning 12 meters is opened to the street. The original decoration was entirely demolished, therefore the original structure which was concealed for almost 90 years was finally revealed.
REPRESENTATION OF HISTORYIn order to represent the changing history of the building, the design preserves the material, texture and even flaws of the surfaces on site. Few interventions were brought to the irreparable flaws left by decades of renovations throughout the design and construction process. Most of the wall and ceiling finishings were merely cleaned. The aboriginality and roughness of textures express both the daily culture of Chinese teahouse, and the youth culture featured by authenticity and originality.
OPENED BOUNDARIESThe forms of adding elements are inspired by the openness and community vibe of traditional Chinese teahouses. The façade consisting eight movable partitions represents the wood cladding façade of traditional teahouses. Partitions in height of 3.5 meters could be entirely opened and the boundaries between interior and street is eliminated, therefore the teahouse space is mingled into the street. When closed, a recessed area is created as transitional zone between street and indoor spaces.
INTRODUCING THE PROGRAMTwo blocks are introduced into the central area of teahouse. The horizontal one is serving area consisting bar, counter and storage units. The vertical block is a stair box which expanded seating area and creates unique connection between the lobby and the street view. The two blocks area conceived as the functional core and forms a sequence of connecting spaces around them.
SPATIAL SEQUENCEA series of space is created from outside to inside by lay outing the serving and served areas. ‘The Lobby’, ‘The Gallery’ and ‘The Reading Room’ are three connecting areas providing different interaction forms and atmosphere. The floor height of ‘The Reading Room’ is lower due to the mezzanine above which functions as the storage space. It is an intimate space allowing private conversation and personal work. Wood acoustic panels are applied to create comfortable sound environment. Kitchen and washroom are at the end of the space sequence. The authenticity of functional elements is presented by applying stainless steel as the main material.
MATERIAL AND ATMOSPHEREThe choice of materials follows the functions of each individual architecture, structure and mechanic elements, while the finishing material and furnishing are carried from traditional Chinese teahouses. The infrastructure of architecture is exposed and designed as the base of the space by delicate production and installment. Industrial materials such as plywood boards, galvanized steel sheet and aluminum profiles are assembled and designed into various forms to suit their unique functions. Elements frequently seen in traditional teahouses such as terrazzo counter tops, brick pavements and bamboo chairs are placed together with the exposed industrial material. The integration of lifestyle of youth generation and symbols of tradition are mingled and represented objectively.
YOUTH VS. TEAHOUSEDuring the process of teahouse designing, our team is always trying to create a balance between youth culture and teahouse culture. We would like to experience the process of mixing the tradition and modern ideology and carried it into our practice. Therefore, this will remain as a topic for us to carry on and explore.
▼项目更多图片
{{item.text_origin}}

