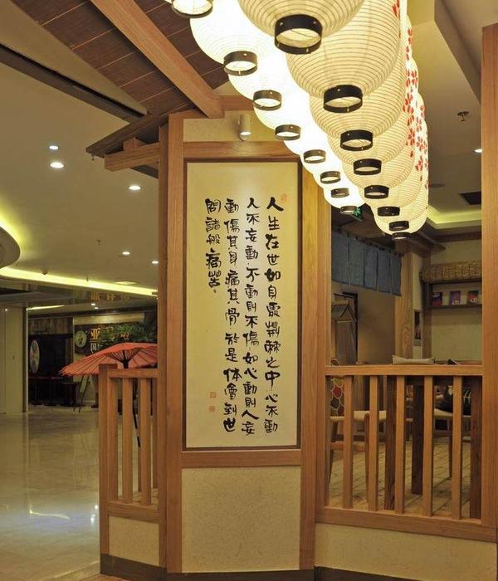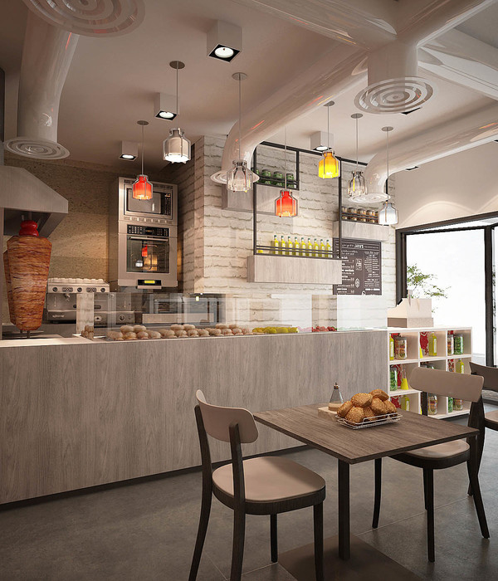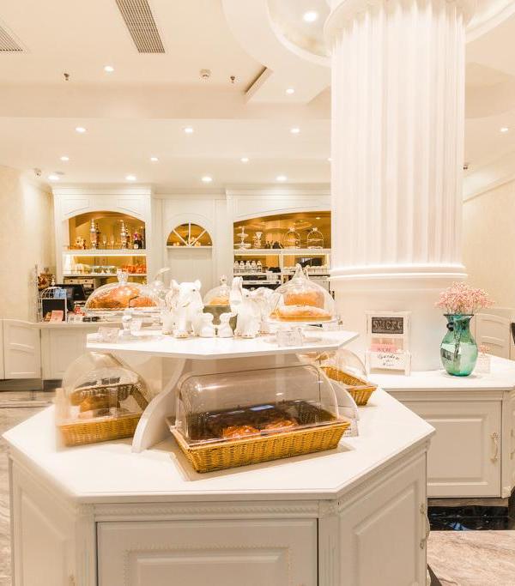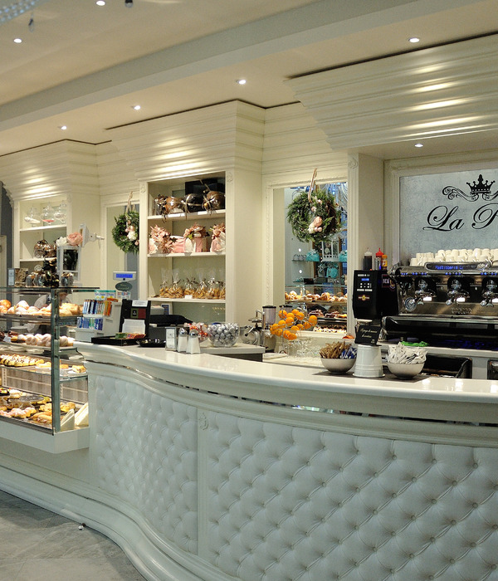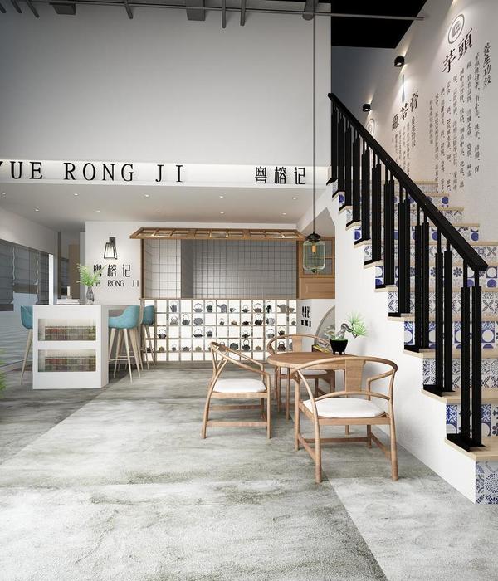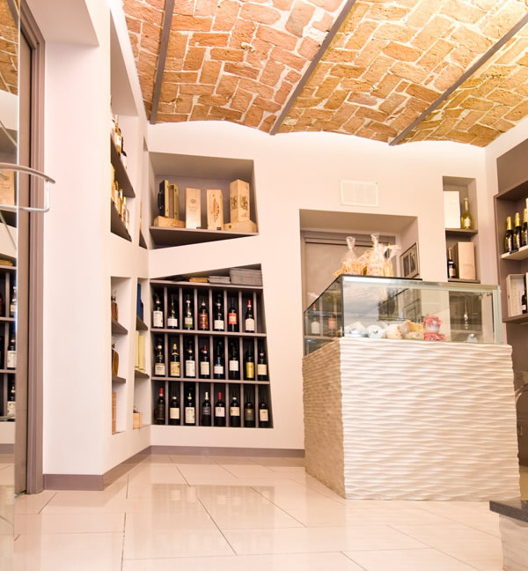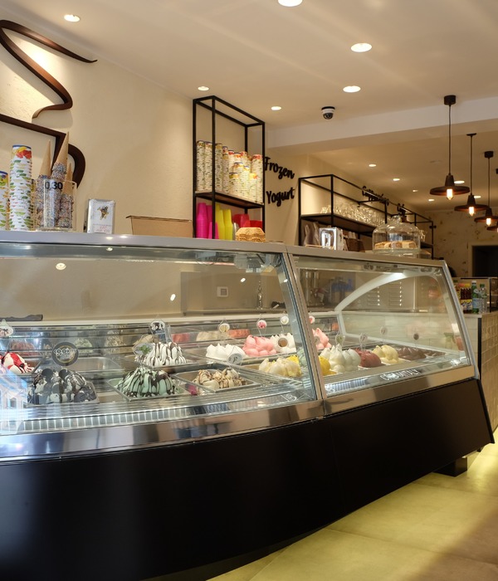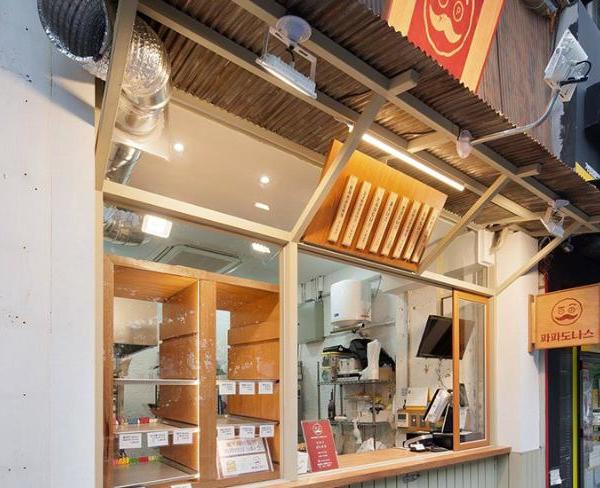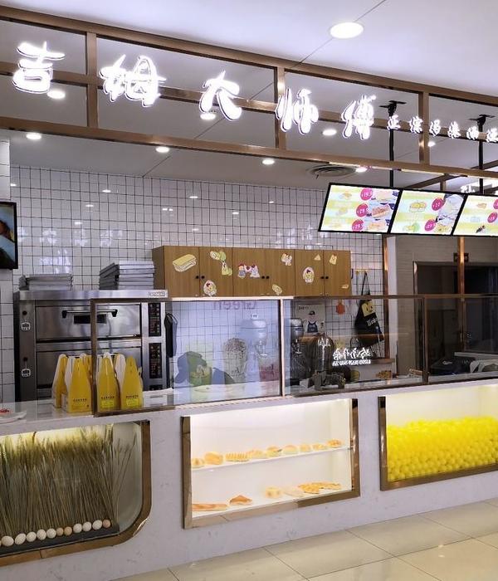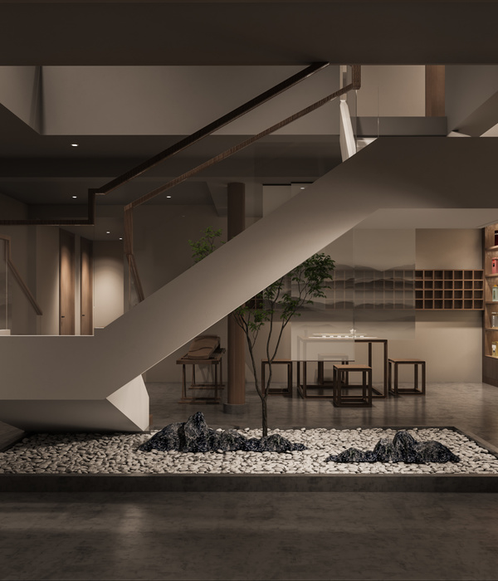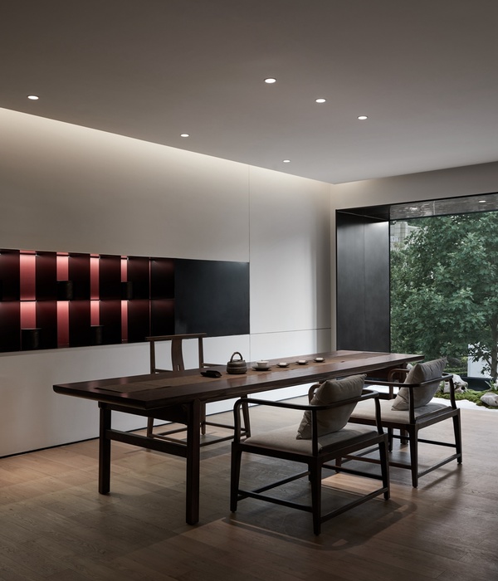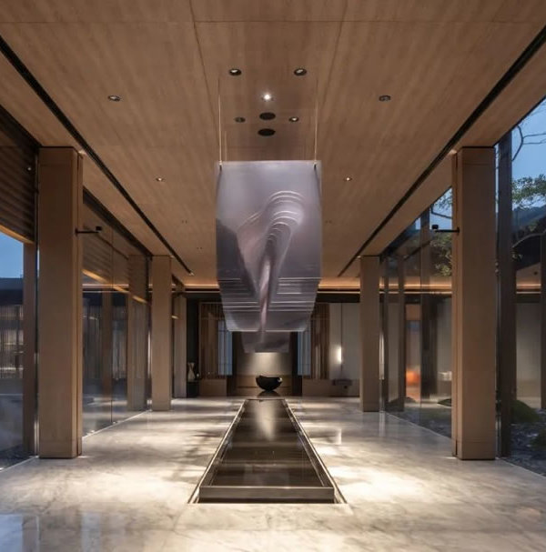- 项目名称:仃屋:南咖啡祁门桃源村店
- 项目类型:咖啡厅
- 业主:祁门皖农旅游投资发展有限公司
- 设计方:来建筑设计工作室
- 木结构施工:上海木乐康木结构工程有限公司
- 地理位置:安徽省,黄山市,祁门县,闪里镇
- 主持建筑师:马科元
- 结构顾问:曾学为
- 设计周期:2018年10月-2019年5月
- 建设周期:2018年12月-2019年7月
安徽省祁门县桃源村是一个典型的古徽州村落,项目位于村口一隅,是村中唯一的一间咖啡馆。场地的三面均被邻居遮挡,唯有一面山墙面向一个较为宽敞的三角形空地。
Taoyuan Village, which is in Qimen County, Anhui Province, is a typical ancient Huizhou village. The project is the only coffee shop in the village, located in a corner. All three sides of the site are blocked by neighbors, with only one gable facing a more spacious triangular open space.
▼鸟瞰,aerial view ©唐徐国
▼建筑概貌,exterior view©唐徐国
仃屋原为农宅,房子紧贴村中主要石板路,这次她的新角色是为桃源村旅游配套的公共空间,一个乡村咖啡馆应运而生。
“T roof ” used to be a folk house, which is close to the main slate road in the village. This time, her new role is a public space for Taoyuan village tourism, and therefore, a village cafe arises at the historic moment.
▼建筑原貌(左)和建筑新貌(右);the existing building (left) and the new cafe (right) ©赵奕龙
老屋翻建保持了建筑原有的占地边界、主入口位置、屋顶高度以及屋顶落水的方位。在一个封闭内向的基地中,向内的空间营造成为设计的核心。
The renovation of the old house still maintains the original boundary of the building, the location of the main entrance, the height of the roof and the orientation of rains falling into the floor. In a closed and introverted base, the inward space becomes the core of the design.
老屋变身为乡村咖啡馆,an old house has been renovated to a new village cafe.
美人靠,是古徽州民居里一种特有的墙身系统。它位于室内外的交界处,且不同于一般门窗,而是可以将身体置于其中。因为姿态的诗意,故被称作美人靠,在仃屋中,美人靠从带有身体性的墙身系统中,进一步引申为结合了披檐、支窗、椅凳的超灰空间。
▼设计意象,concept
Meiren Kao is a unique wall system in ancient Huizhou dwellings. It is located at the junction of indoor and outdoor, and is different from ordinary doors and windows, but a place where you can put your body in. Because of the poetic posture, it is called Meiren Kao, which in Chinese depicts the delightful scene of beauties leaning upon the place. In “T roof ”, Meiren Kao is further extended from the wall system to a super-gray space with combinations of eaves, windows, chairs and stools.
▼“美人靠”墙身系统,Meiren Kao wall system ©赵奕龙
结合了披檐、支窗、椅凳的超灰空间,a super-gray space with combinations of eaves, windows, chairs and stools ©唐徐国
在美人靠的空间中,向外,用金属斜柱支撑披檐,斜柱同金属靠背连为一体。向内,通过支摘的方式形成一个栖息身体的空间:“支”起窗,“摘”下凳。合起是完整的墙面。
In Meiren Kao’s space, outward, the eaves are supported by metal inclined columns, which are connected with the metal backrest. Inward, through the way of picking to form a resting space: “support” up the window, “pick” off the stool. Together, it is a complete wall.
▼美人靠向内形成一个栖息身体的空间,a resting space formed inward ©唐徐国
斜向支撑,是一种质朴的传力方式。在不可见的竖向重力场中,斜向结构显得自由且充满意趣。中国传统民居中出现了靠简单斜撑,水平向开启的“支摘窗”。向上翻起为“支”,向下拉结为“摘”。仃屋受到这种古拙质朴的“拉”“压”的支撑方式启发,探索一种斜向支承关系的建筑类型。
▼金属斜柱支撑披檐,the eaves are supported by metal inclined columns ©唐徐国
Oblique support is a simple way of transmitting force. In the invisible vertical gravity field, the oblique structure appears free and interesting. In Chinese traditional dwellings, there is a “support and pick window” which is supported by simple oblique brace and opened horizontally. Turn up for “support” and pull knot down for “pick”. Inspired by this ancient and simple way of “pulling” and “pressing”, we explore a type of architecture with oblique support relationship in this project of “T roof ”.
▼外部视角,view from outside ©赵奕龙
在中国传统建筑体系当中,梁与柱是建筑的骨架,是影响着整个空间气氛与韵律的重要元素。在重力传递上,梁柱采用了倾斜的梭子柱和斜向的瓜子梁,完成了对双坡屋顶的支撑;在比例关系上,梁柱延用古徽州民居的“肥梁瘦柱”。其中,两根梭子柱从一层斜立而上,穿过二层,对屋顶支撑。由此,一层和二层的空间产生了充满力量的透明性关联。“支柱”与“摘梁”是斜撑与勾连的“大木作”呈现。
▼剖透视图,sectional perspective ©来建筑
In the traditional Chinese architectural system, beams and columns are the skeleton of the building, and they are important elements that affect the atmosphere and rhythm of the whole space. In the gravity transfer, the beam column uses the inclined “shuttle column” and the oblique “melon seed beam” to complete the support to the double-slope roof; in the proportion relation, the beam column extends to use the “fat beam thin column” of the ancient Huizhou folk house. Among them, two “shuttle columns” rise from the first floor, through the second floor, supporting the roof. As a result, the space on the first and second floors has a powerful and transparent relationship. “Supporting pillars” and “picking beams” are the presentation of “big wooden work” with oblique brace and fastening.
一层空间概览,1F overall view ©唐徐国
▼吧台,bar ©赵奕龙
楼梯,stair ©唐徐国
瓜子梁支撑的双坡顶,通过一根纤细的金属勾连,让天光从狭窄的缝隙中洒入。凝固的斜柱角度与时刻流转而变幻的光角度,形成一种既恒定又瞬间的时间诗意。
The double-slope top supported by the “melon seed beam” is connected by a slender metal, with sky light sprinkling through the narrow gap. The angle of the solidified inclined column and the changing angle of light in time form a kind of time poetry which is both constant and instantaneous.
二层两点透视,2F two-point perspective ©唐徐国
▼二层一点透视,2F one-pointperspective©赵奕龙
▼光线变化,daylight change©唐徐国
▼双坡顶和斜柱,the double-slope roof and theinclined columns©唐徐国
支摘梯,是斜柱系统的一部分。随着柱长的增加,斜柱由细变粗,自上而下通过纤细的金属线勾连起来。楼梯同地面和楼板完全脱开,强化了结构“脱离”的玄妙感。支摘梯是斜撑与勾连的另一种“身体性”呈现。
▼楼梯节点,staircase detail©来建筑
“The support ladder” is part of the inclined column system. As the length of the column increases, the inclined column changes from thin to thick and is linked from top to bottom by slender wires. The staircase is completely separated from the ground and floor, strengthening the mysterious sense of “detachment” of the structure. “The support ladder” is another kind of “body” presentation of oblique brace and fastening.长的增加,斜柱由细变粗,the inclined column changes from thin to thickas the length of the column increases©赵奕龙
俯瞰,overlook©唐徐国
▼楼梯同地面和楼板完全脱开,the staircase is completely separated from the ground and floor©赵奕龙
▼楼梯细节,detailed view©唐徐国
用以置物的台面以斜撑的方式从墙面支出,半透的三角形有机玻璃拼成平台。二层通高处的栏板扶手,同样以倾斜的姿态拉连。支台与摘栏是斜撑与勾连的“小木作”呈现。
The Mesa used to place objects is spent from the wall in the way of oblique brace, and the semi-transparent triangular plexiglass is assembled into a platform. The railing at the height of the second floor is also pulled together in an inclined posture. The abutment and the column are diagonally braced and linked to the presentation of the “small wood work”.
层台,the mesa on the second floor ©赵奕龙
▼半透的三角形有机玻璃拼成平台,the semi-transparent triangular plexiglass is assembled into a platform©唐徐国
仃屋运用了现代胶合木技术,木材强度和耐久度都优于原木。
We used modern glued wood technology in “T roof”, and the strength and durability of wood are better than logs.
▼室内细部,interior detailed view©唐徐国
交接处采用更为坚固的金属构件来代替传统的榫卯。梁与柱,柱与础的脱离,使木结构更加干练和清晰。
Stronger metal components are used to replace the traditional mortise and tenon at the junction. The separation of beam and column, column and foundation makes the wooden structure more capable and clear.
▼交接处采用更为坚固的金属构件,stronger metal components are used at the junction©赵奕龙
咖啡馆入口,entrance©唐徐国
▼夜间视角,night view©唐徐国
▼乡村咖啡馆,a new cafe in the village©赵奕龙
▼场地平面图,site plan©来建筑
一层平面图,plan 1F©来建筑
▼二层平面图,plan 2F©来建筑
▼立面图,elevations©来建筑
▼剖面图,sections©来建筑
▼墙体剖面,wall section©来建筑
项目名称:仃屋:南咖啡祁门桃源村店
业主:祁门皖农旅游投资发展有限公司
设计方:来建筑设计工作室
项目类型:咖啡厅
木结构施工:上海木乐康木结构工程有限公司
地理位置:安徽省,黄山市,祁门县,闪里镇
主持建筑师:马科元
结构顾问:曾学为
摄影:唐徐国,赵奕龙
结构:木结构
设计团队:陈运,唐铭
用地面积:105m²
建筑面积:172m²
设计周期:2018 年 10 月--2019 年 5 月
建设周期:2018 年 12 月--2019 年 7 月
Project Name: T Roof: Nan Cafe in Taoyuan village, Qimen
Client:Qimenn Wannong Tourism Investment and Development co. LTD.
Architects: Atelier LAI
Topology: Coffee House
Wood Construction: Shanghai Wood-lk Construction Design co. LTD.
Location: Shanli, Huangshan, An’Hui, China
Architect in charge: Keyuan Ma
Structural Engineer: Zen Xuewei
Photographs: Xuguo Tang, Yilong Zhao
Structural System: wood structure
Design Team: Cheng Yun, Tang Ming
Site Area: 105 m²
Floor Area: 172 m²
{{item.text_origin}}

