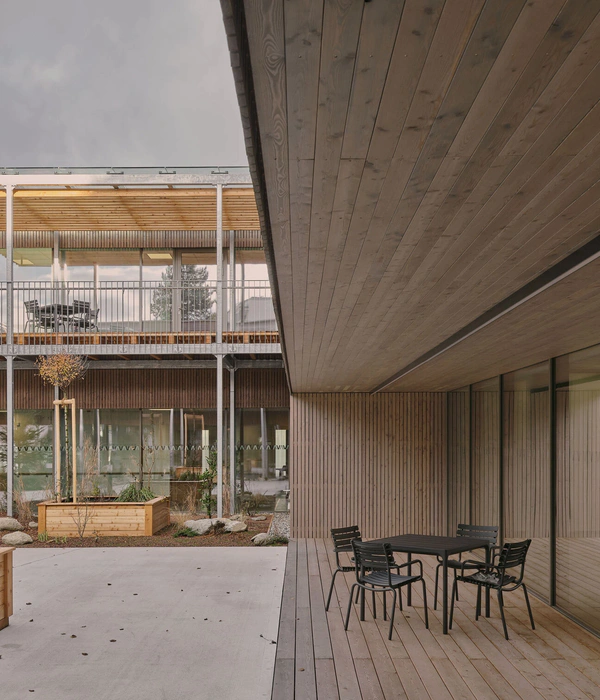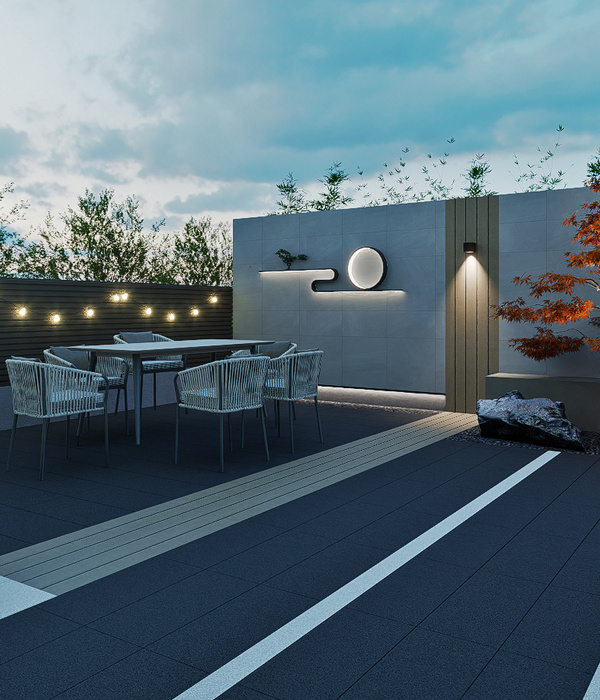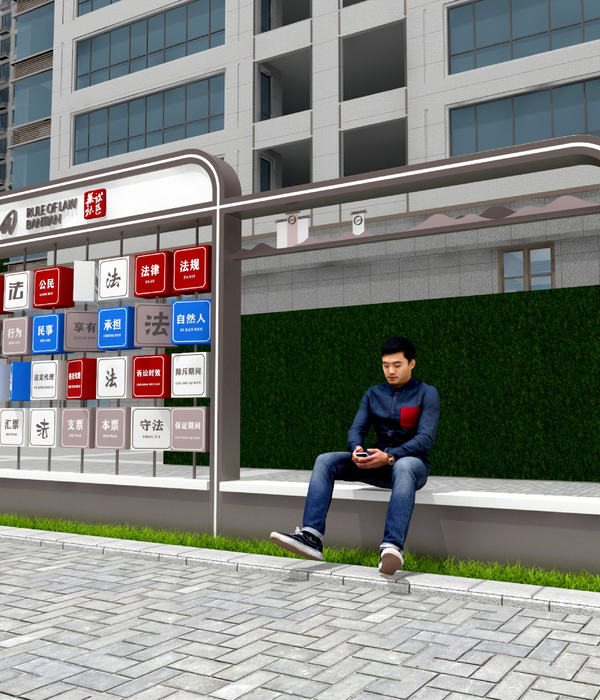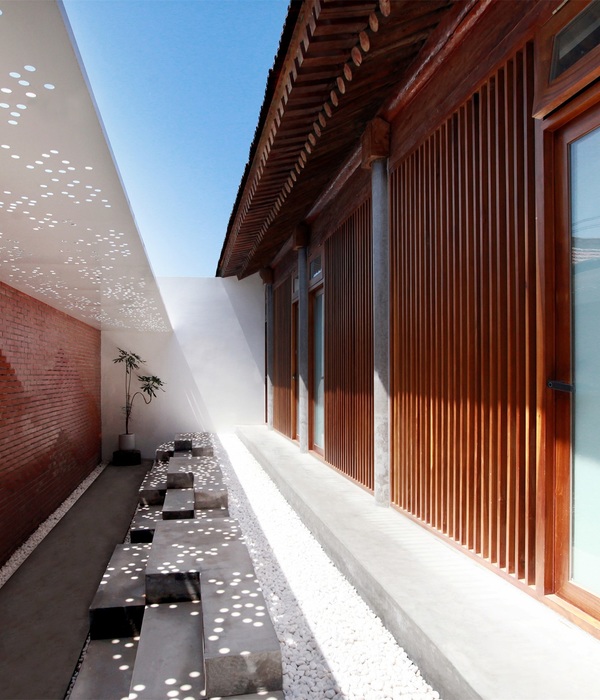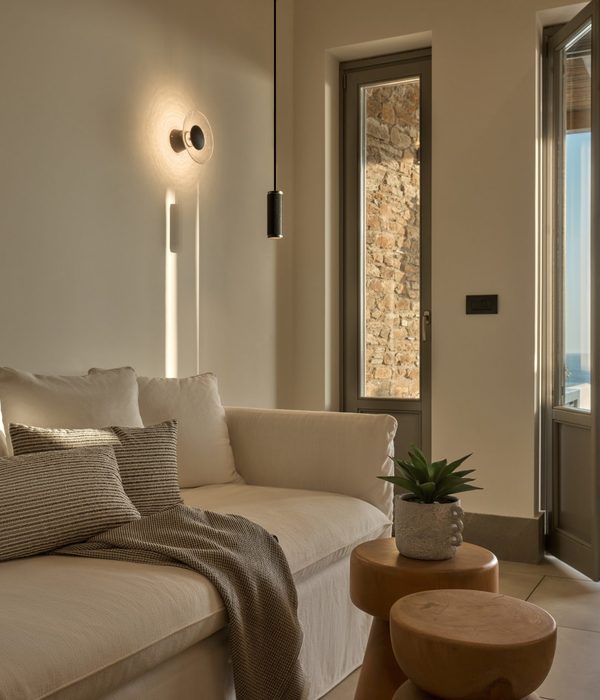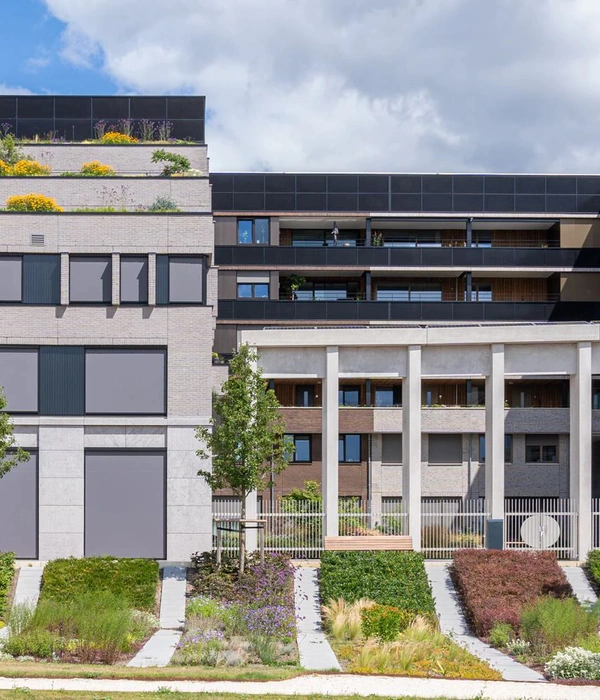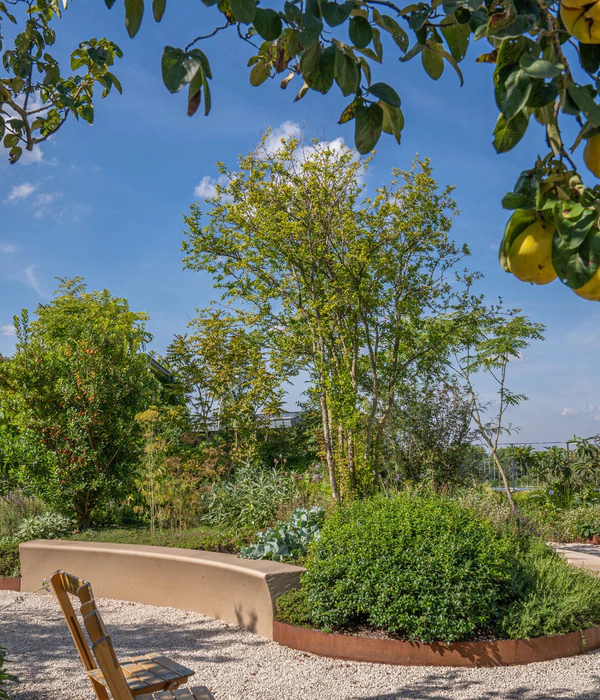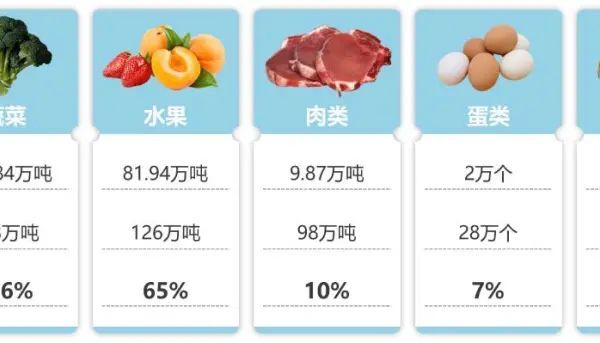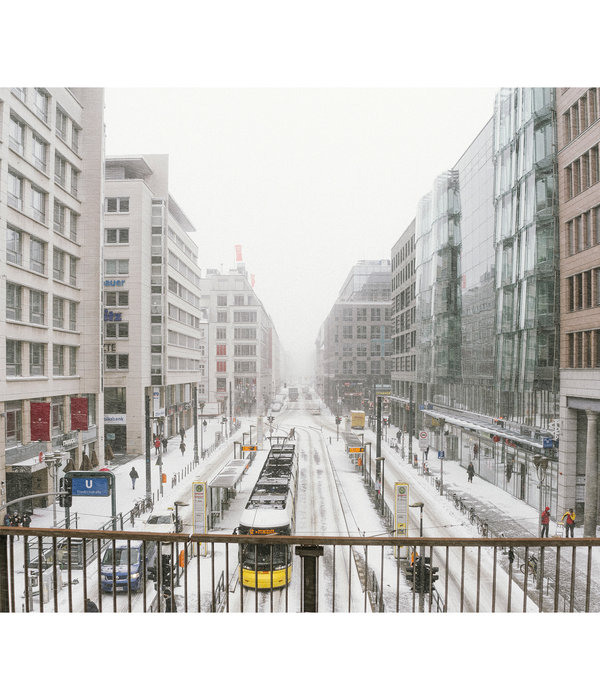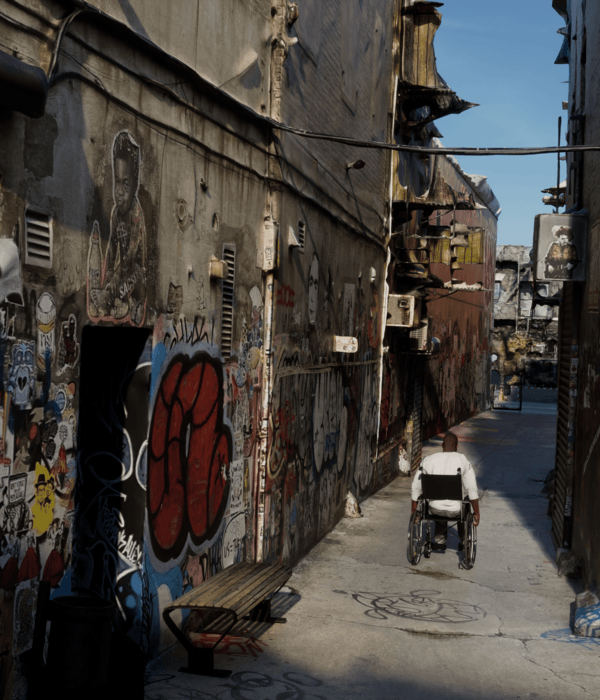DK大可建筑:建筑师塑造建筑,而建筑也重塑了生活方式。作为村落更新的一部分,设计不是照搬一个特立独行的建筑,而是创造符合使用者心理的居住环境,以此优化传统文化及邻里关系,唤醒未来乡村的理想生活。
Dake Architectural Design:Architects shape buildings, and buildings reshape lifestyles. As part of village renewal, design is not simply copying a unique building, but creating a living environment that aligns with the user’s psychology, optimizing traditional culture and neighborhood relationships, and awakening the ideal life of the future village.
项目情况 Project situation
项目位于北京通州区唐大庄村,由于地理位置的先天优势:距离环球影城仅10分钟车程,将宅院改建成服务于环球影城的民宿成为该村共识。此次改造院落位于村落边缘,衔接之后规划的休闲公园。
The project is located in Tangdazhuang Village, Tongzhou District, Beijing. Due to the inherent advantages of geographical location: it is only 10 minutes’ drive from Universal Studios, it has become the consensus of the village to transform the house into a homestay serving Universal Studios. The renovated courtyard is located at the edge of the village, connecting with the planned leisure park.
▽项目区位 Project location
改造前建筑情况 Building condition before renovation
原建筑院落属北方传统民居格局,五间正房加东西厢房及中间庭院。正房硬山建筑结构框架及建筑外部传统元素如飞檐椽、额枋、梁架彩绘等保存完好;室内椽子局部存在腐蚀;东西厢房屋顶条件较差,由于椽子腐蚀严重局部存在漏雨情况。建筑入口两棵直径达60厘米的杨树一直守护院落变迁。
The original courtyard belongs to the traditional northern residential layout, consisting of five main rooms, east and west wing rooms, and a courtyard. The structural framework of flush gable roof buildings and traditional elements such as flying rafters, architraves, beam frames and colored drawings are well preserved; Corrosion of indoor rafters; The roof conditions of the east and west wing rooms are poor, and due to severe corrosion of the rafters, there is a leakage of rain. Two poplar trees with a diameter of 60 centimeters have been guarding the changes in the courtyard at the entrance of the building.
▽改造前场地现状 Current situation of the site before renovation
▽改造后项目外观 Appearance of the project after renovation
传承与延续 Inheritance and continuation
乡村民宿满足了当代人对城市生活的反思和对乡村生活的向往,此次改造院落的传统民居规制形式便是面向各地游客的吸引点,不仅作为居住空间,同时也是作为使用属性与原建筑文化的传承与延续;改变的不是空间而是当下更自由、平等与共生的秩序。作为乡村生态振兴的一部分,在设计过程中赋予其新形态、新尺度、新功能,为村落更新提供更多样性的可能。
Rural homestays satisfy contemporary people’s reflection on urban life and yearning for rural life. The traditional residence regulation form of the renovated courtyard is an attractive point for tourists from all over the world, not only as a living space, but also as a heritage and continuation of its usage attributes and original architectural culture; What changes is not space, but the current order that is more free, equal, and symbiotic. As a part of rural ecological revitalization, it is endowed with new forms, scales, and functions in the design process, providing more diverse possibilities for village renewal.
归于本心 Turn to one’s heart
我们希望构筑一个让居者舒适的空间,根植于本土,融于自然。作为建筑记忆的一部分,建筑沿街立面保留了拆除建筑的红砖山墙,同时采用上弧墙体模拟传统建筑的屋檐形制,浅灰色预制混凝土墙面与保留的原红砖墙形成对比,纯粹而又不突兀。为了兼顾场地整体布局及村落交通流线,将主入口隐形化,弱化入口形象对建筑立面的影响。
We hope to build a comfortable space for residents, rooted in the local area and integrated into nature. As part of the architectural memory, the facade along the street retains the demolished red brick mountain wall, while using an upper arc wall to simulate the eaves shape of traditional buildings. The light gray prefabricated concrete wall contrasts with the preserved original red brick wall, pure yet not abrupt. In order to balance the overall layout of the site and the traffic flow of the village, the main entrance will be invisible and the impact of the entrance image on the building facade will be weakened.
▽保留的红砖山墙与浅灰色预制混凝土墙形成对比 The preserved red brick gables contrast with the light grey precast concrete walls
保留正方与厢房原有建筑面积,利用混凝土外延所有房间屋檐连接整个建筑的内外空间。
The original building area of square and wing rooms is retained, and the eaves of all rooms are extended by concrete to connect the interior and exterior space of the whole building.
▽庭院空间 Courtyard space
在东西厢房之间的院落预制直达屋顶的楼梯,采用现代化的构筑物营造灰空间以此激活传统建筑形式,三角形构筑物的造型与硬山屋顶形成呼应,直达的楼梯将有限的院落空间延伸至无限的天空。楼梯下方空间与公区联通做下沉休闲空间,提升使用性能。楼梯与正房之间做浅水池,可减少院落积水的可能,同时满足不同的娱乐需求。
Prefabricate staircases that lead directly to the roof in the courtyard between the east and west wing rooms, and use modern structures to create a gray space to activate traditional architectural forms, The triangular structure is shaped in response to the Chinese gabled roof, and the direct staircase extends the limited courtyard space to the infinite sky.The space below the stairs is connected to the public area to create a sunken leisure space, improving its usability. Creating a shallow pool between the staircase and the main room can reduce the possibility of water accumulation in the courtyard and meet different entertainment needs.
▽三角形构筑物的楼梯造型与硬山屋顶形成呼应 The triangular structure’s staircase shapes echo the hard hill roof
▽屋顶休闲空间 Rooftop leisure space
▽庭院与浅水池 Courtyard and wading pool
室内设计保留原建筑屋顶结构,梁架之间用竹编席罩面,并通过线性灯强化原木梁架结构。利用建筑层高的优势在卫生间上方布置夹层空间,增加使用面积的同时拉近人与建筑距离。房间均采用落地窗的形式将光线引入室内,解决原建筑采光不足问题。
The interior design retains the original roof structure of the building, with bamboo mats covering the beams and wooden beam structures reinforced by linear lights. Utilize the advantage of building height to arrange a mezzanine space above the bathroom, increasing the usable area while bringing people closer to the building. All rooms adopt the form of french window to introduce light into the room, so as to solve the problem of insufficient lighting in the original building.
▽内部空间 Interior space
▽平面图 Plan
▽剖面图 Section
▽手工模型 Manual model
▽施工过程 Construction process
项目名称: “拾光夏”13号·? 舍
项目类型:(建筑/改造/)
项目地点:北京市通州区
设计单位:DK大可建筑
主创建筑师: 杨玺琛
设计团队完整名单:杨玺琛、王域沣、王学艺
项目负责:王国旗
业主:梧桐良舍(北京)酒店管理有限公司
建成状态:建成
设计时间(起迄年月):2023.10-2023.11
建设时间(起迄年月):2023.11-2024.4
用地面积(平方米):324m2
建筑面积(平方米):266m2
施工:天津七彩换新装饰工程有限公司
材料:混凝土、红砖、方钢、橡木饰面板、玻璃
摄影版权:DK大可建筑
Project name: Cherish the Moment NO.13·?House
Project type: Renovation project
Project location: Tongzhou, Beijing
Design: Dake Architectural
Leader designer: Xichen Yang
Team: Xichen Yang,Yufeng Wang,Xueyi Wang
Project leader:Guoqi Wang
Client: Wutong Liangshe (Beijing) Hotel Management Co., LTD
Design year:2023.10
Completion Year:2024.04
construction organization:Tianjin colorful new decoration engineering Co., LTD
Materials: Concrete, red brick, square steel, oak veneer, glass
Photographic copyright:Dake Architectural
“ 构筑一个让居者舒适的空间,根植于本土,融于自然。”
{{item.text_origin}}

