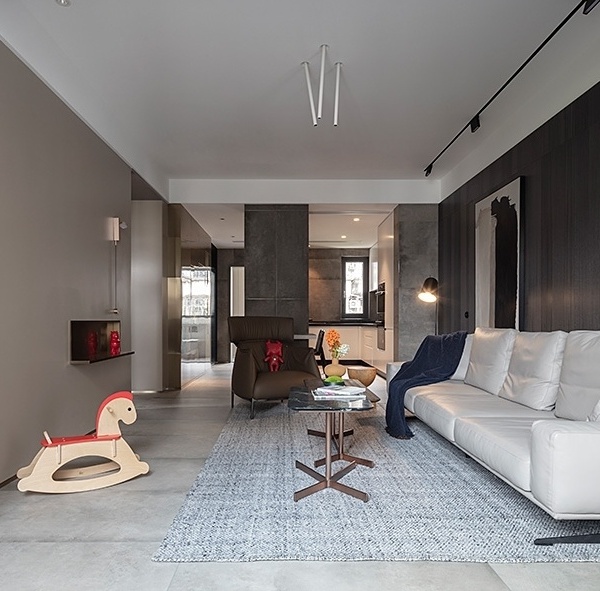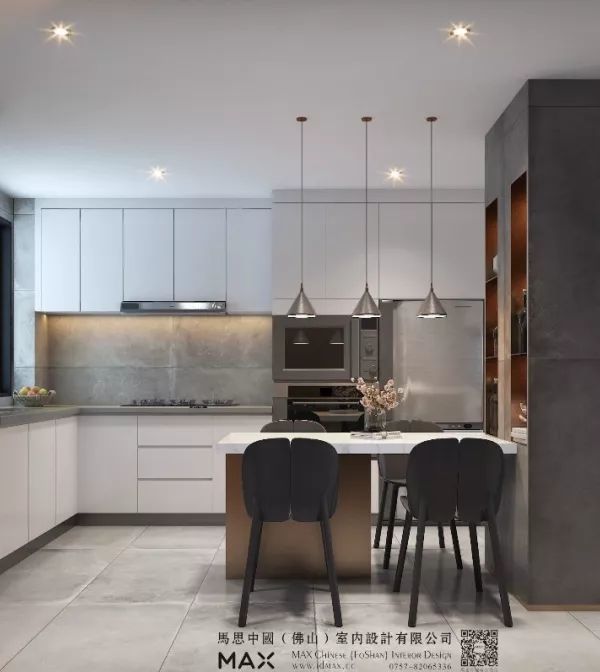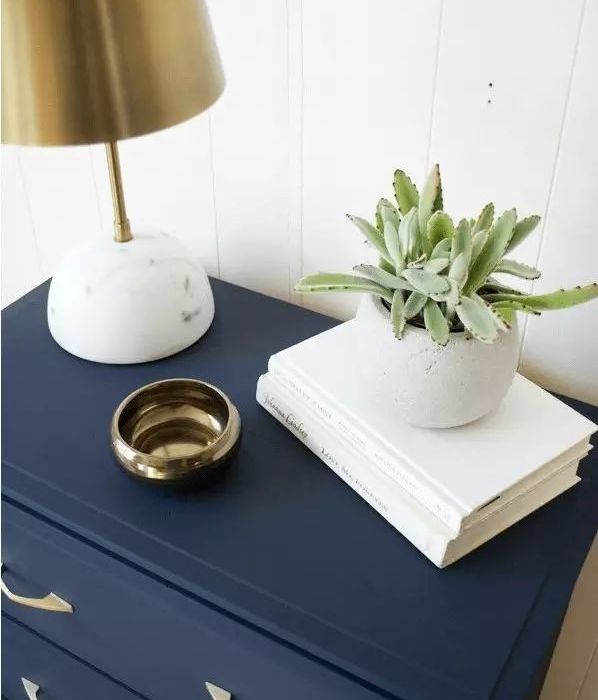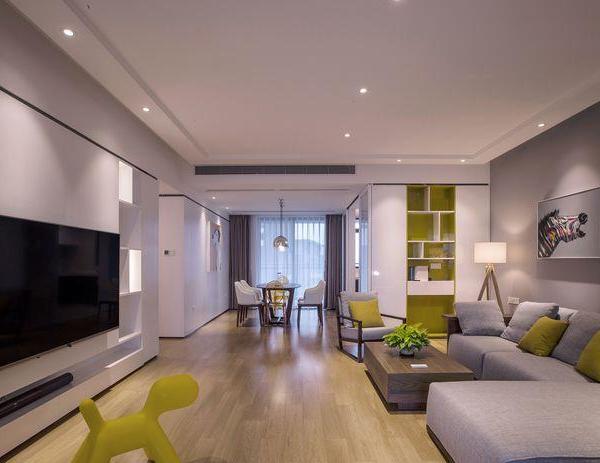- 项目名称:箭厂胡同文创空间
- 业主:私人业主
- 设计团队:王硕,张婧,吴亚萍
- 摄影:方淳
箭厂胡同文创空间紧邻国子监西墙,基地是据称曾为“箭厂”的巨大仓库厂房之中最北侧的一排,并且之前进行的整体开发计划已经将厂房之间的空地进行分隔,在首层围合成了类似于四合院的院落。本项目是在此空间格局基础上进行的介入性改造,并按照业主的需求将这一巨大空旷的厂房转化为充满活力的传媒与文化创意人士聚集的空间,并提供一系列包括接待、会议、展示、放映、图书馆、休闲娱乐、联合办公等功能,成为文化传媒创客的“集体公社”。
The Arrow Factory Hutong Media & Culture Creative Space is symbolically right next to the wall of the Imperial Academy heritage. The site is one the so called“arrow factory”- old warehouses with immense space inside, and the ground floor has already been devided and enclosed as a“Siheyuan” type courtyard, due to the previous hutong re-development. This project is a regeneration-by-intervention, starting from the existing spatial framework, yet aiming at transforming it from a vast empty warehouse to a space that filled with unleashed vitality, for crowds of people from creative cultural industry to gather around and communicate. It will not only offer diverse programs such as: meeting, screening, library, bar, entertainment, co-working…but also become a“collaborative commune”of those who are interested in the innovation of media and culture.
▼建筑入口,斑驳的国子监西墙,entrance,the old wall of Imperial Academy
沿着充满历史沉淀的斑驳的国子监西墙进入首层院子,围绕这一尺度适宜的四合院展开的是基本的接待服务功能。通过楼梯直接上到二层露台,从这里可以看到隔壁国子监兴建于乾隆年间的“辟雍”- 皇帝讲学的殿堂。
Following the old wall of Imperial Academy mottled by hundreds of years of history, the first space you enter is a proper-scaled“siheyuan”, reception and meeting rooms unfold around it. If you take the stairway to the deck above, you can actually see the “Biyong”- the golden-roofed palace hall where the emperor used to give lectures to his students in the Imperial Academy – right in front of you eyes.
▼首层院子,courtyard
▼通过楼梯上到二层露台,可以看到国子监兴建于乾隆年间的“辟雍”,take the stairway to the deck above, you can actually see the “Biyong”
进入厂房内部,为充分利用高度而设置了夹层。并且,为了使整个空间能够激发使用者之间动态的交流,除了连接首层和夹层空间的数个吹拔之外,在空间内,尤其是夹层上植入了多个具有不同内容的木头阁楼(或盒子)。
In order to fully exploit the height of the space, we added a mezzanine floor for extended program, and leave several voids connecting the double height space. Further more, we have inserted various wood attics (or boxes) into the space, in order to stimulate dynamic communication between the users.
▼厂房内部概览&前台,interior view&reception
▼夹层,植入了多个具有不同内容的木头阁楼, various wood attics (or boxes) are inserted into the space
▼木头阁楼,wood attics
在原本空旷而平淡的空间框架下, 任何“联合创意活动”的开展都会趋于同质化而失去引人关注的情节,所以我们在空间内嵌入多个盒子作为激活性的装置。空间中的事件要通过不同的流线,围绕或进入这些盒子展开,而走到这些盒子里面又会发现很多有趣的取景窗,对着特定的场景,重新串起多条叙事性的线索,它激活人通过自身的体验去感知一些预料之外的东西。
If we simply follow the existing open but bland spatial framework, any “creative event” that happens within the huge space would have the danger of falling into a homogeneous setting and lost its focus, that’s why numerous “wood attics” are introduced as enabling devices. Activities could now follow different trajectories, unfolding around or within those attics. Once you are inside those small enclosed spaces, you would find many interesting window openings, like view-finders, targeted at specific views, which would re-link different threads of spatial narrative, and therefore, enable the user to experience the un-expected scenarios and exchange their thoughts.
▼木头盒子细部,wood attics details
▼空间的事件通过不同的流线,围绕或进入这些盒子展开,Activities follow different trajectories, unfolding around or within those attics
每个盒子都有一个特定的功能:展览 、会议、图书馆、娱乐、水吧…并以一个独特的形式生动的呈现。但不仅仅只是为了展示它们 – 针对整个空间的介入策略,将每个盒子都当作一个激活装置,让这些精巧的物体成为联系某种叙事性体验的开关。改造的过程中,你可以去发现一些有意思的介入模式,但最终这些模式一定要跟人的使用结合起来。
Each Attic has a specific program: display, meeting, library, entertainment, bar…presenting itself in an unique and vivid form. Not only to just express them, each of these exquisite objects also evolves as an enabling device, or a switch that can turn on a tangible narrative experience. In the process of renovation, you may discover some interesting typology of intervention, yet at the end of the day, it all has to be combined with the usage of people.
▼不同的阁楼取景窗,different window openings of attics
▼阁楼取景窗与屋顶结构, window openings of attics&roof constructions
▼平面图,plan
▼剖面图,section
地点:北京箭厂胡同
时间:2014/8-2014/12
业主:私人业主
功能:办公
面积:400m²
进度:已建成
设计团队:王硕、张婧、吴亚萍
灯光咨询:韩晓伟
摄影:方淳
LOCATION: Arrow Factory Hutong,Beijing
DATE: August, 2014-December, 2014
CLIENT: Private Client
PROGRAM: Office
AREA: 400m²
STATUS: Construction Completed
DESIGN TEAM: Shuo Wang, Jing Zhang, Yaping Wu
LIGHTING CONSULTANT: Xiaowei Han
PHOTOGRAPH: Chun Fang
{{item.text_origin}}












