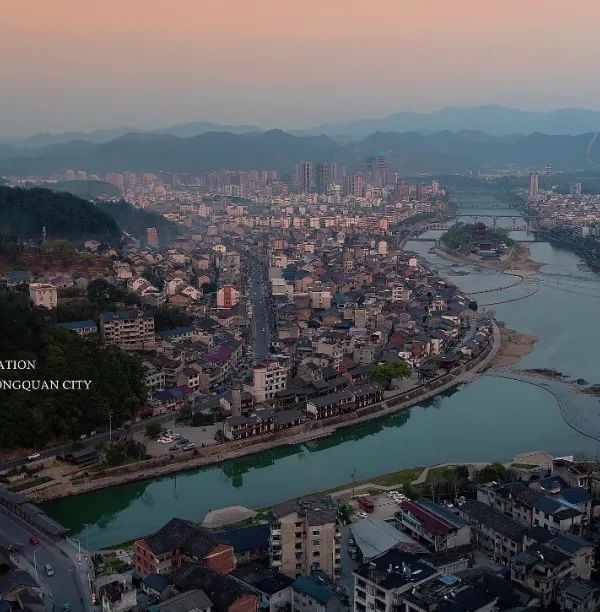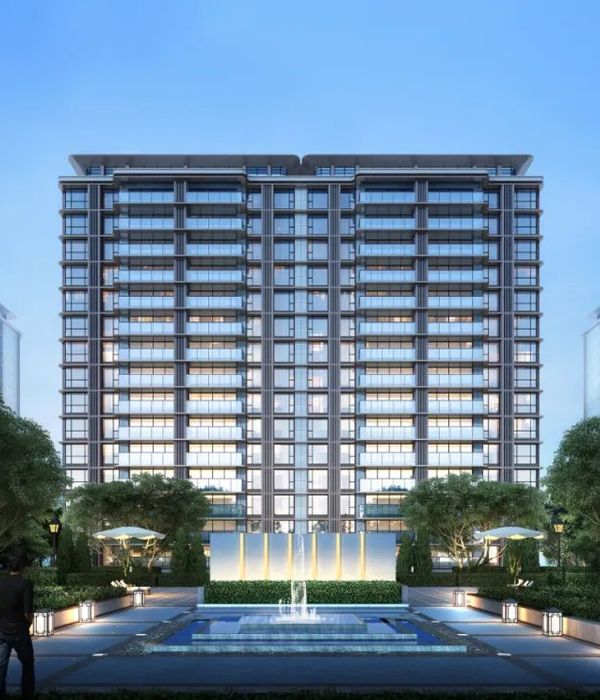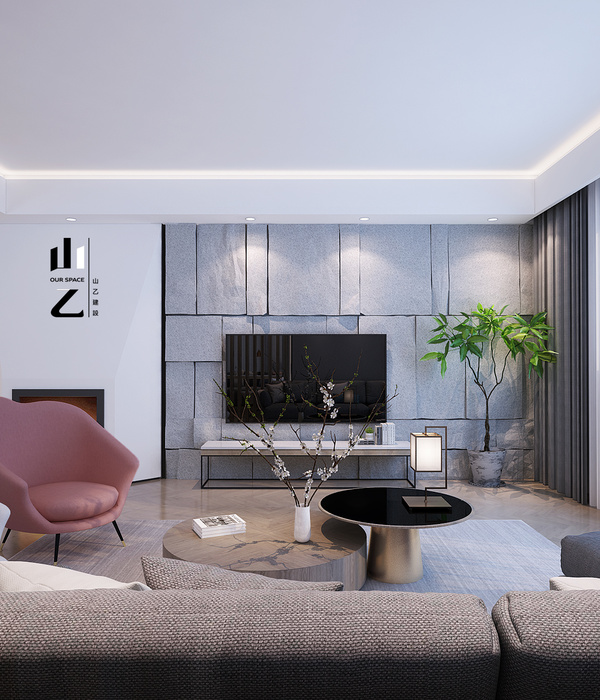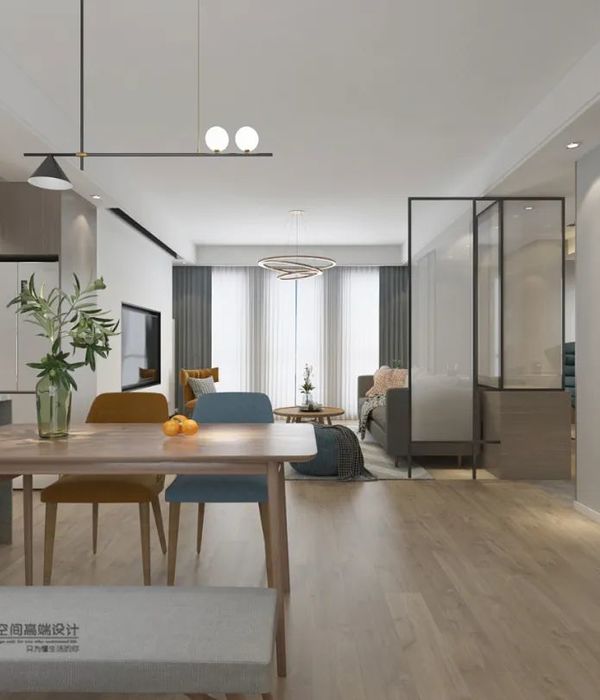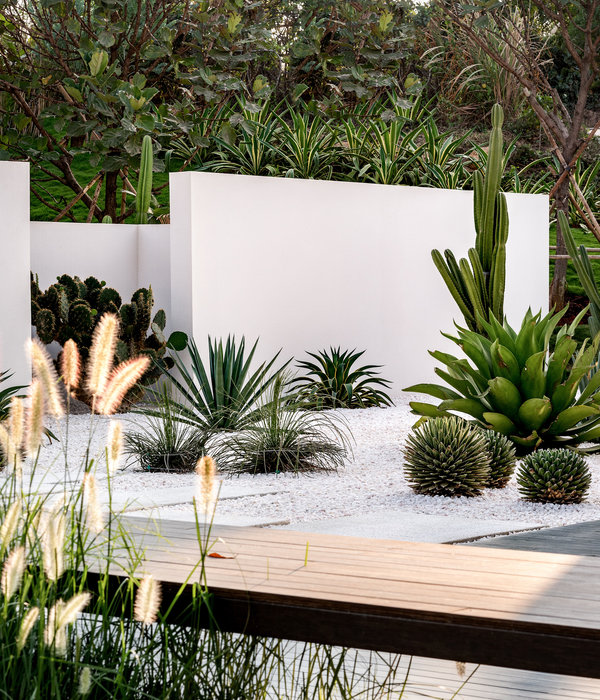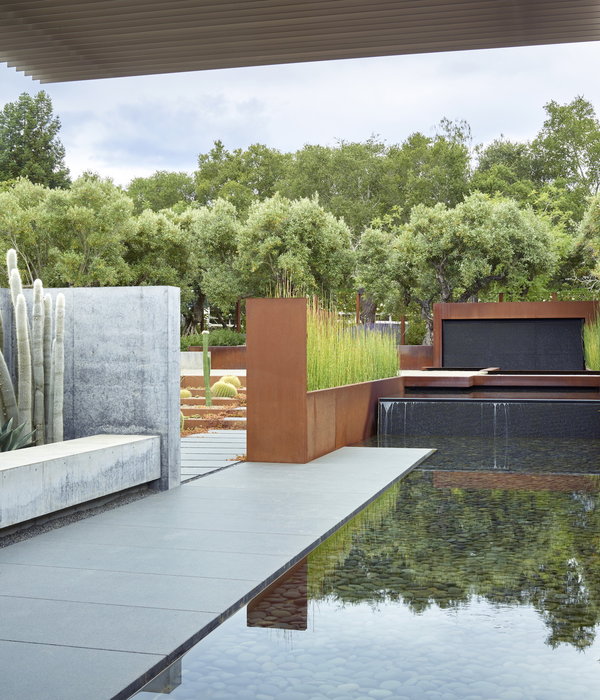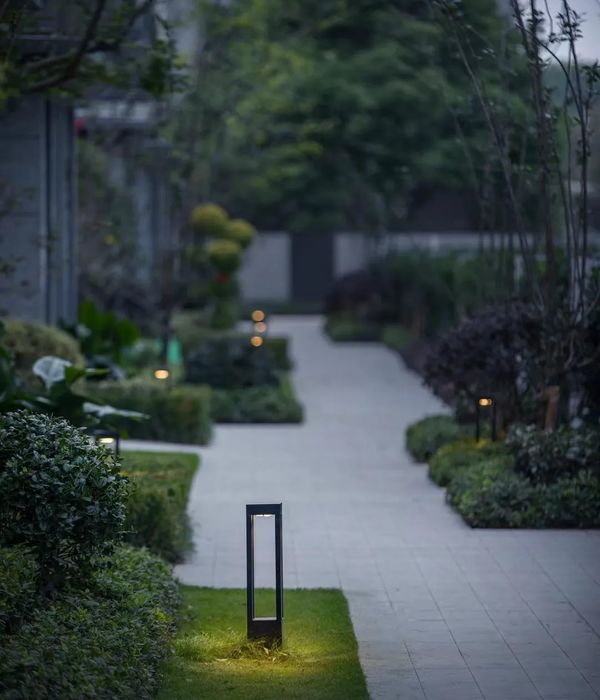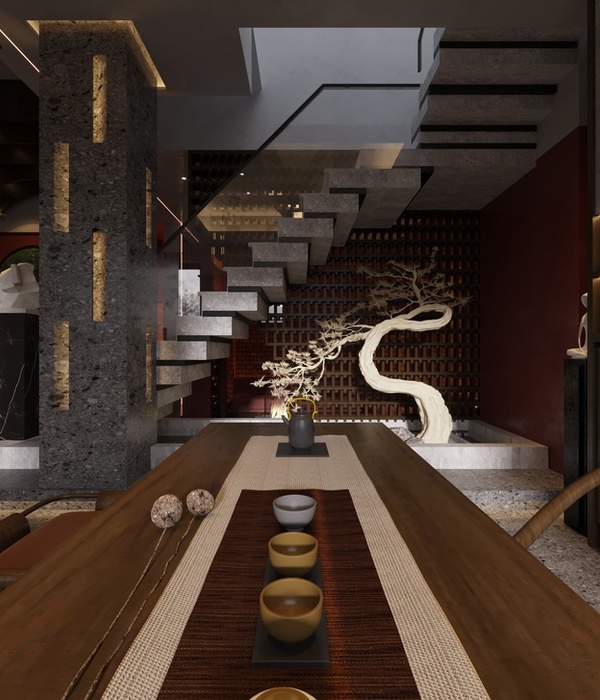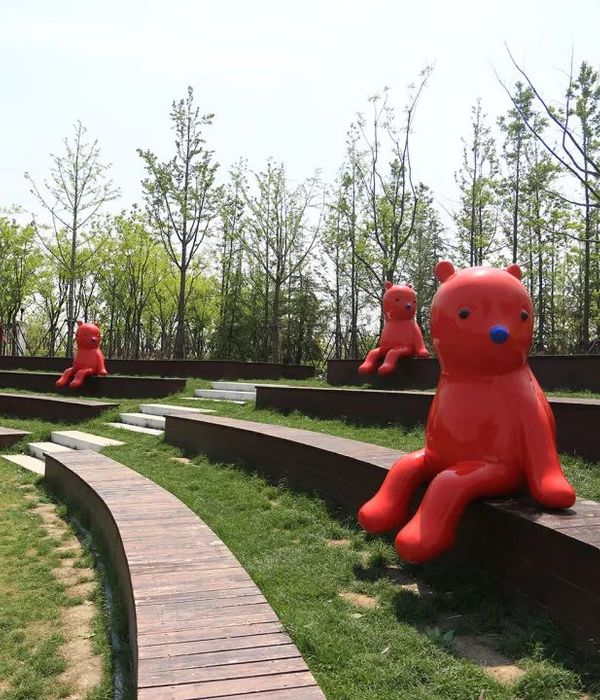America Lowder Brook Residential Reconstruction
位置:美国
分类:居住区
内容:实景照片
设计团队:leblancjones
图片:10张
项目场地位于波士顿市的外围地区,面积为12英亩,不过,这只是多年前的情况。后来,房主希望能够将这座希腊复兴式的住宅重新改造,其中便包括对场地的扩张。该住宅在过去的历史以及该团队多年来的设计经验都对此次的工程有很大的而影响。
在该项目中,设计团队希望能够平衡正式化的景观与自然元素之间的比例,在保留一些以传统元素为主的空间的同时也能够与当下的公共空间相互融合。该设计充分考虑当地多种多样的地势特征,同时也保证在建造过程中不会对周边的树木造成破坏。房屋周边是具有丰富纹理的大理石墙面和台阶,它们同时也是花园边界的标志。花园的设计比较简单,面积很大,是一个几何状的结构,与周边的较为柔缓的大树形成鲜明的对比。此外,场地中还有专为孩子们设计的游乐区,泳池,以及一个室内和室外的网球场等等。
译者:蝈蝈
Our firm had been engaged on this 12-acre property outside of Boston for several years when the client decided to replace the existing Greek Revival house with a significantly larger one. The client’s history with the site, as well as our own, strongly influenced the design.
The goal was to balance formal and naturalistic elements, creating spaces that felt both traditional and contemporary. The design embraces the varied topography and preserves mature specimen trees. Richly textured granite walls and stairs define garden spaces adjacent to the house. These bold, simple gardens extend the scale and geometry of the architecture into the landscape and contrast with the soft, wooded surroundings. Play lawns, a pool, and indoor and outdoor tennis courts.
美国Lowder Brook住宅的改造外部实景图
{{item.text_origin}}


