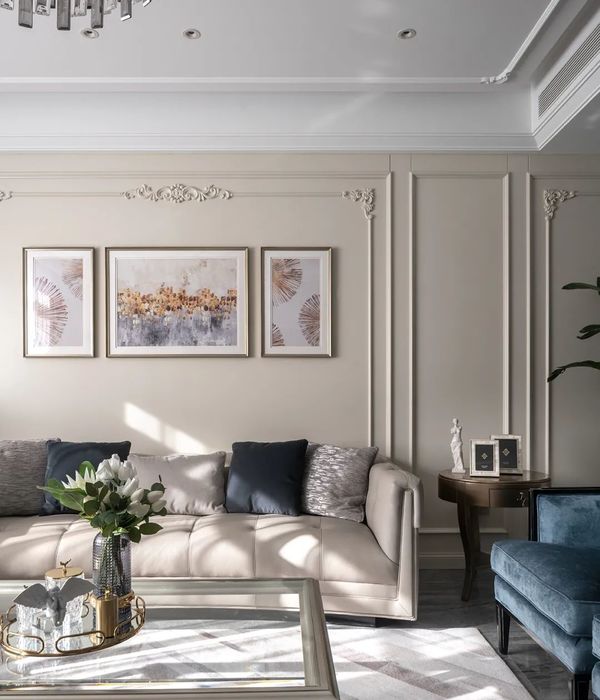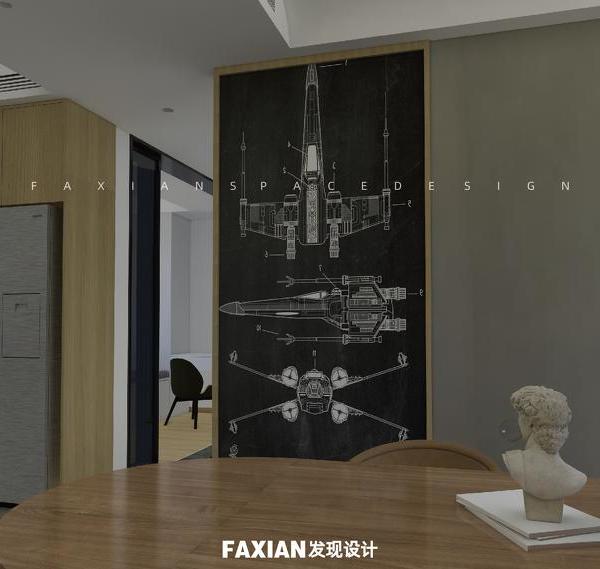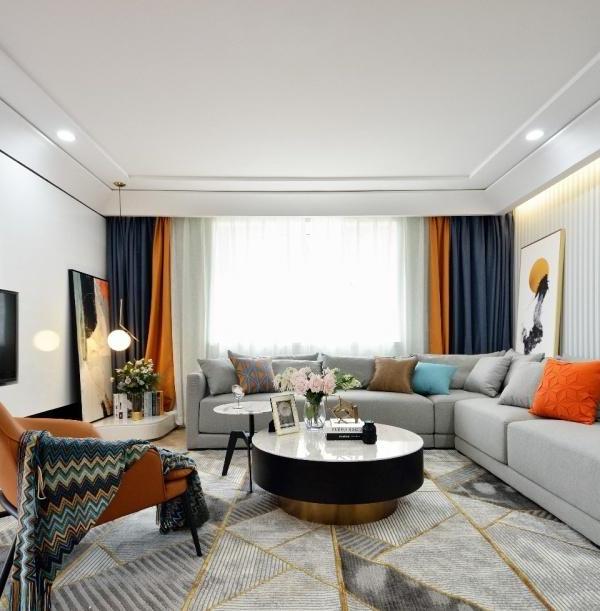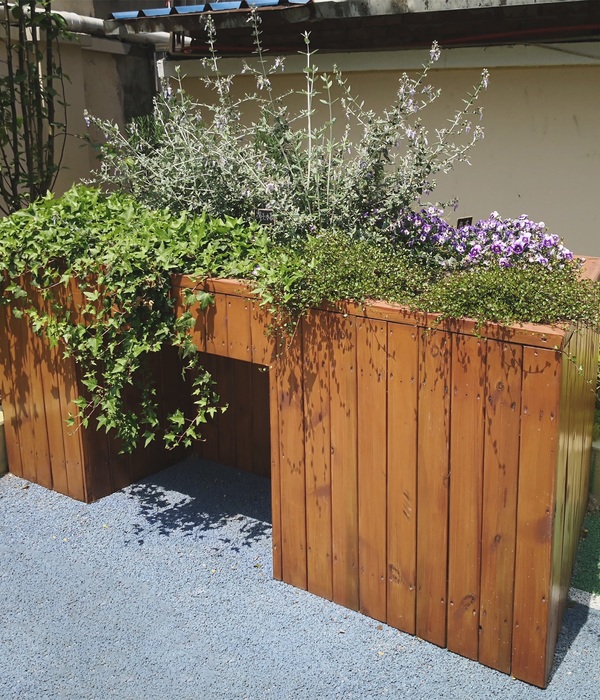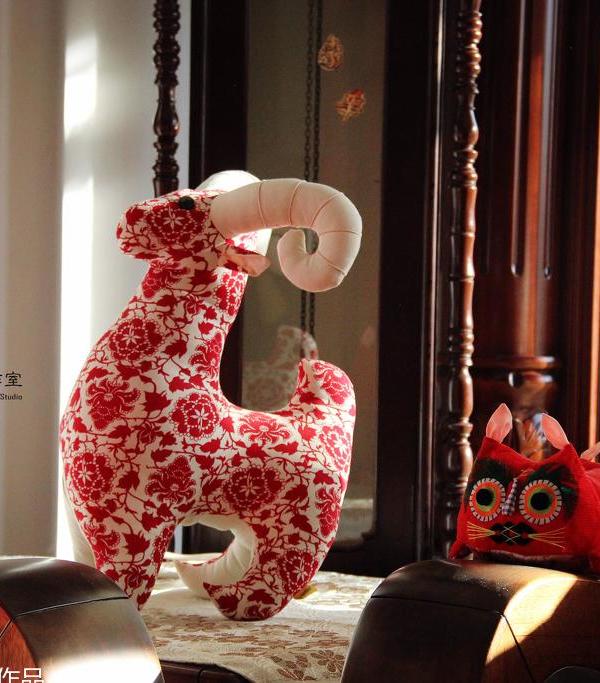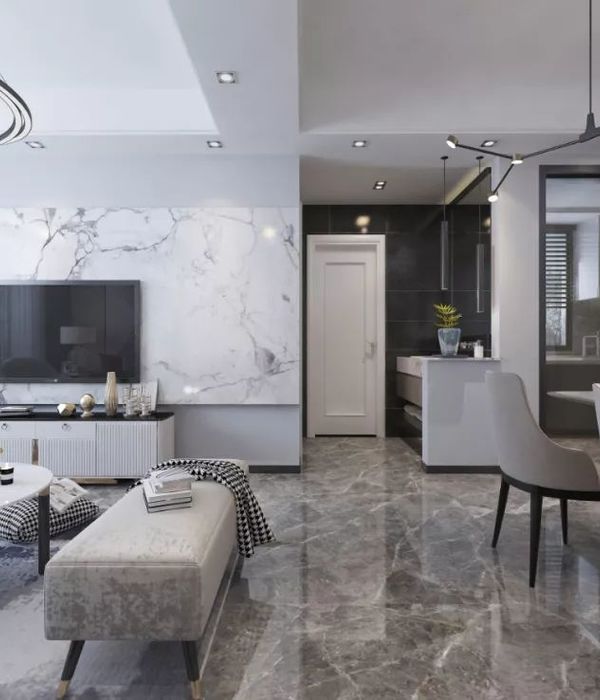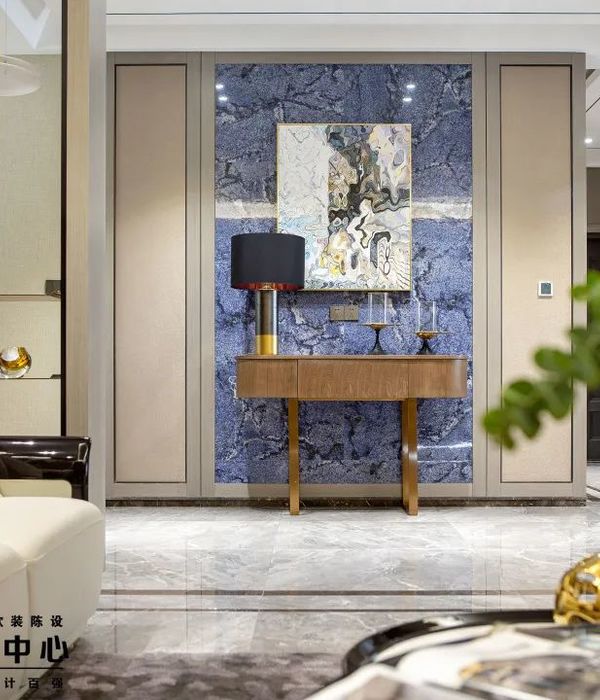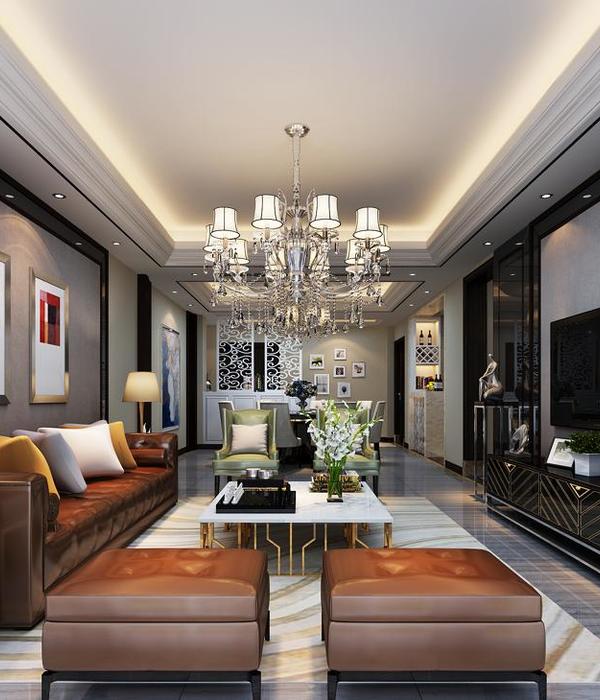Jinan|Residence|2020|Interior Design
ME SPACE DESIGN
Project address| 济南
天齐奥东花园
Design Time|Feb, 2020Design Master
| Mr.L/爱德华
Design Company
墨逸空间高端设计机构
Construction unit
墨逸装饰设计(山东)有限公司
Soft furniture design
ME软装
Area144m²
「House owner say
房主说":我们买到这套房子后,发现户型存在一些遗憾:1.入户没有一个很好的鞋柜位置
2.餐厅略显小
3.需要大量的储物空间
4.保证3房的前提下需要一个书房
5.希望整体设计年轻时尚些
Designer say
设计师说」:设计师实地勘察了现场,并确认非承重墙位置后
很多可行性方案就冒出来了
将客厅与卧室的非承重墙拆除掉,设计成开放式书房
在视觉上,将整个客厅的空间放大
Remove the non load bearing wall of living room and bedroom, Designed as an open study Visually, enlarge the whole living room.
餐厅配合整体设计
搭配简单轻巧的组合桌椅,让空间更加的通透
With the overall design, Simple and light combination of tables and chairs makes the space more transparent.
餐厅西厨柜,增加了储物与操作空间
可以磨咖啡豆、煮咖啡,拌沙拉,榨果汁,煮花茶
放置小型家用电器等
The western kitchen cabinet of the restaurant increases the storage and operation space. It can grind coffee beans, make coffee, mix salad, squeeze juice, make flower tea, place small household appliances, etc.
入户玄关柜借用墙体和厨房的一点空间设计成一个完整的鞋帽收纳空间,同时形成的空间错层。在厨房灶台右手边设计了壁龛,方便取拿调味品。
Use wall and kitchen for entrance porch cabinet,Designed as a complete storage space for shoes and hats,Space staggered layer formed at the same time,There’s a niche on the right side of the kitchen stove,Easy access to condiments.
主卧室是大落地窗,窗外有着连绵起伏的山景
将原生活阳台设计成了休闲阳台
这么好的景色当然不能错过了
The main bedroom is a large French window. Outside the window, there are rolling mountains. Design the original living balcony as a leisure balcony. Of course, you can’t miss such a good view.
┊ 裝 修 設 計 不 將 就 ┊
┊ 以 人 为 本 崇 尚 自 然 智 慧 家 居 ┊
┊ 墨 逸· 空間 高 端 設 計 機 構 ┊
┊只 为 懂 生 活 的 你
400-677-9916
官方网站@济南墨逸空间设计
公司地址济南市奥体中心|龙奥九号WE+公馆2015
济南市国际园博园|茯茶小镇E6栋
校企合作艺术中心|山东艺术学院艺文楼
便民设计服务中心|龙湖春江郦城1-104
{{item.text_origin}}


