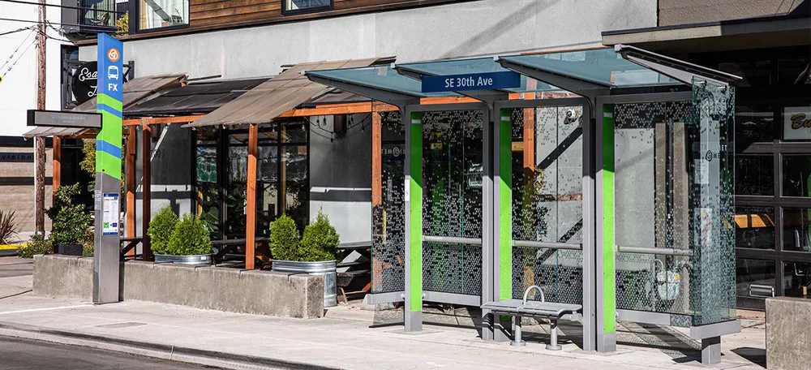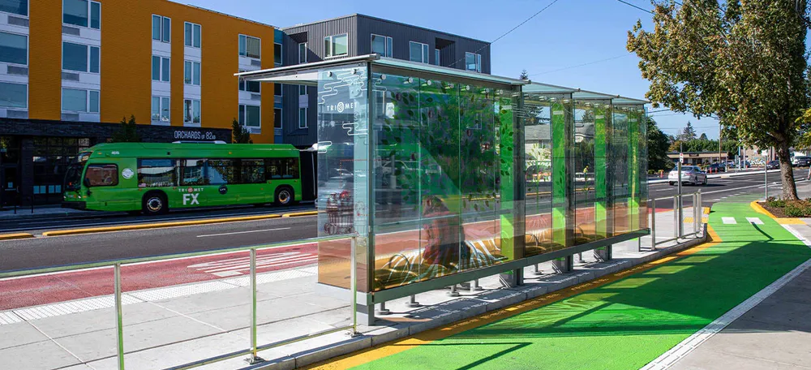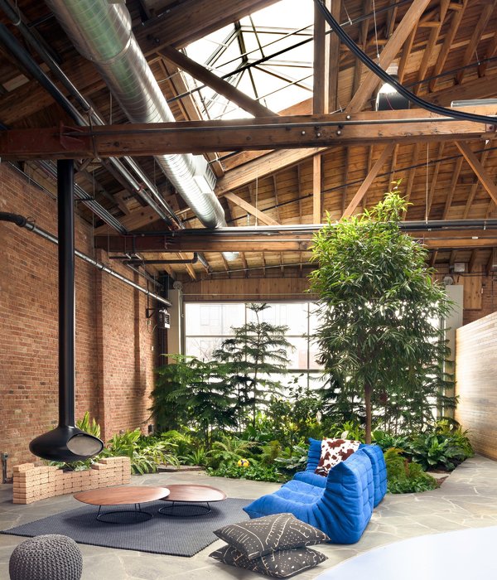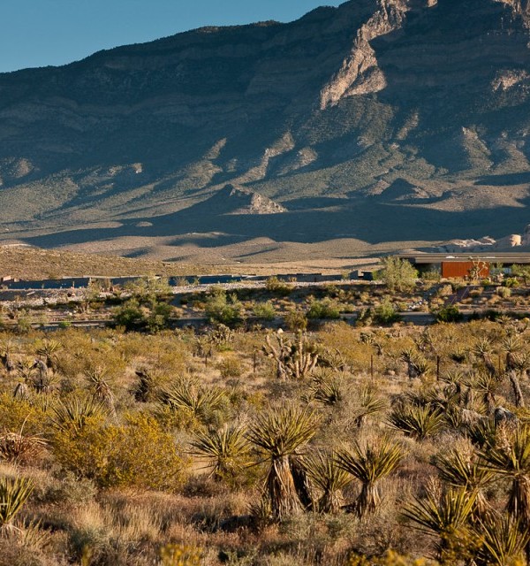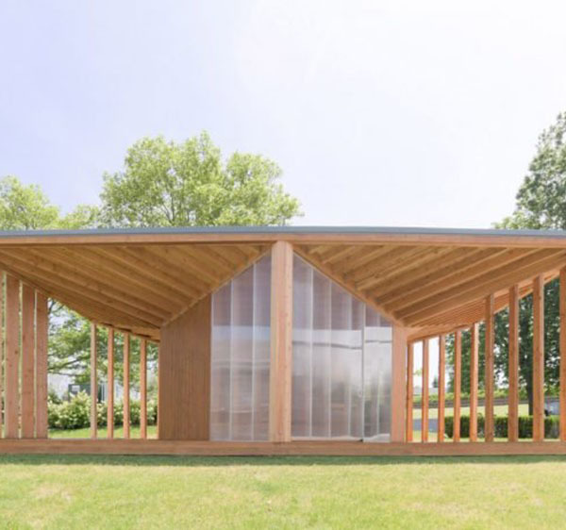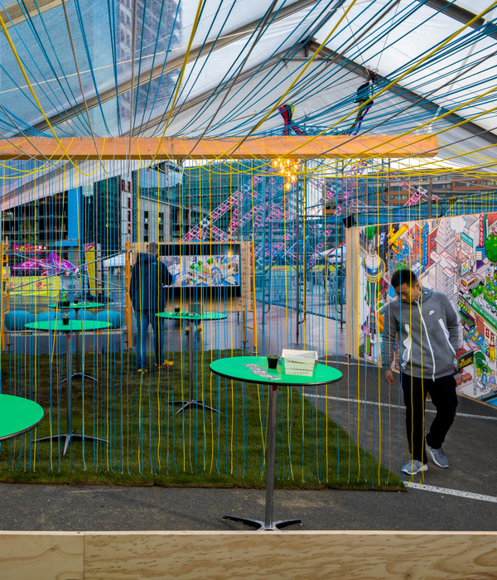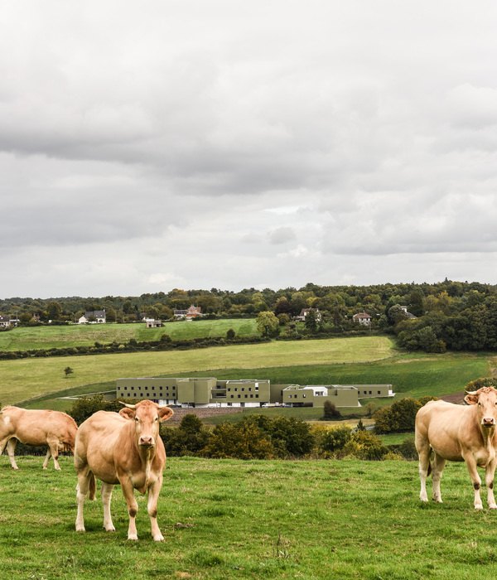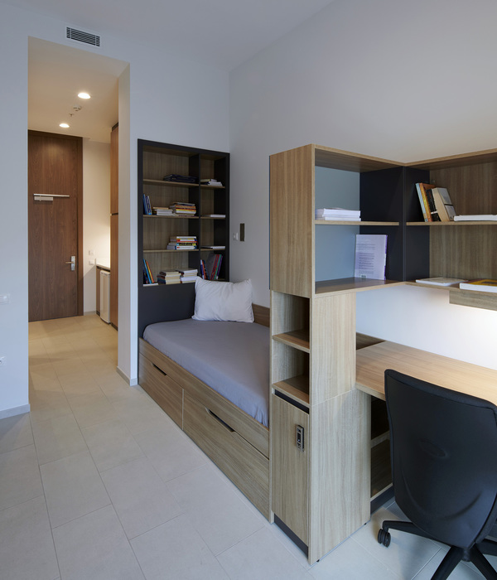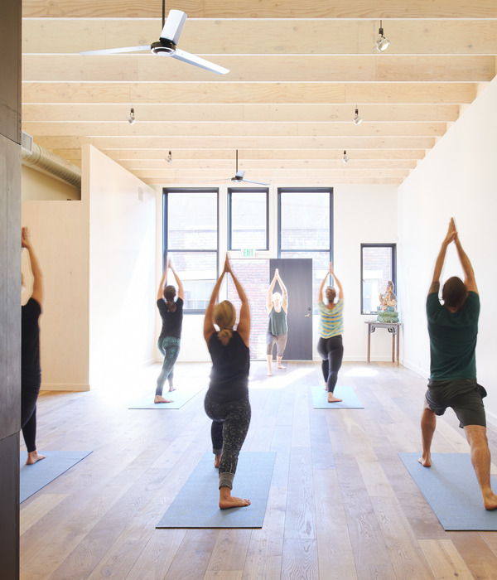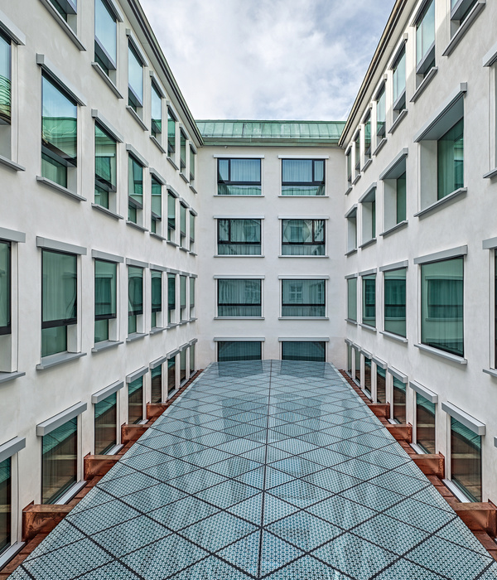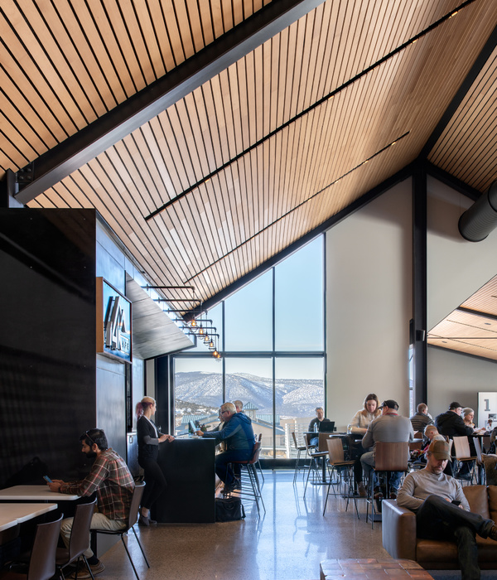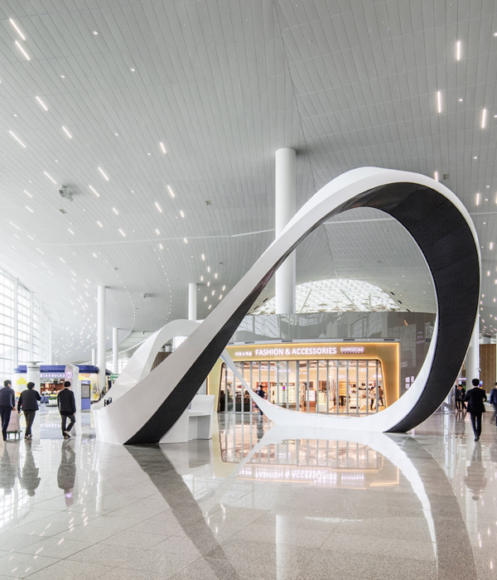TriMet FX2-Division
Architect:PIVOT
Location:Portland, OR, USA; | ;View Map
Category:Bus stations
Fast, reliable, and efficient public transit is key as growing cities seek to increase ridership, decrease gridlock, and offer equitable access between their suburbs and downtown core. This was the motivation behind the Tri-County Metropolitan Transportation District of Oregon’s (TriMet's) new FX2-Division high-capacity bus service along Division Street connecting Southeast Portland with neighboring city Gresham. The route welcomes a recognizable new fleet of bright green 60-foot articulated busses (known locally as the “bendy busses”), each with capacity for 60% more riders. With timed signals, all-door boarding and strategically placed dedicated bus lanes, FX busses are able to consistently hit stations every twelve minutes, which, combined with their increased capacity, is a big step in helping Portlanders get where they need to go—faster, easier and more conveniently.

To outfit the new stations and help distinguish FX2-Division from other TriMet services, our Studio 431 team worked with local firms PIVOT Architecture and Mayer/Reed to create a unique line of custom branded shelters, station pylons, and supporting site furnishings. Designed by PIVOT Architecture and manufactured and finished at Landscape Forms’ Studio 431 production facility, the FX shelter program is based in scalability, leveraging common components regardless of the shelter size to simplify installation and aid in the more efficient use of materials.
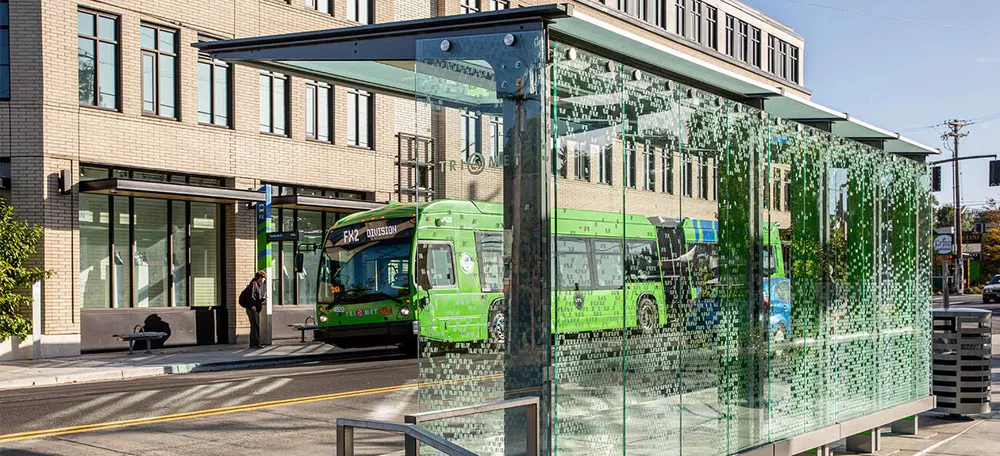
Especially for a creative hub like Portland, artful aesthetics were also a key consideration in the design of the new shelter program. The stations are striking and distinct. Underneath sculptural and generously sized cantilevered roofs, pops of signature FX green join minimalist metal and glass to create an elegant, forward-looking identity for the new service. Portland-based Mayer/Reed’s visual communications team designed the windscreen graphics that bring art to the streetscape, including four stations with unique shelter graphics each celebrating key neighborhoods along the route.
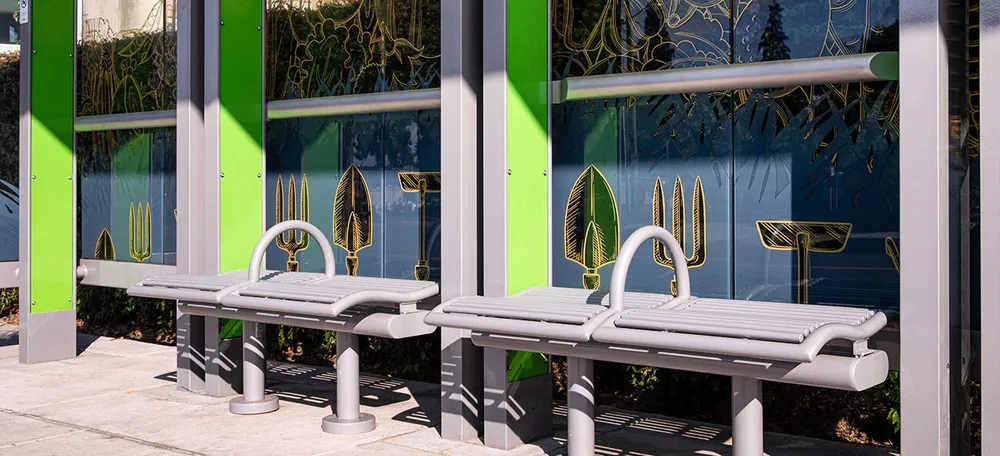
With the focus on innovative scalability and artful aesthetics, rider safety, comfort and accessibility remain the top priorities for FX2-Division. With PIVOT Architecture’s thoughtful use of tempered glass in their shelter design, all windscreens are totally transparent, maintaining unobstructed views in and out from all angles. Large, cantilevered roofs provide plentiful weather protection in the notoriously wet city, and below, nighttime lighting ensures safety and accessibility at all hours.
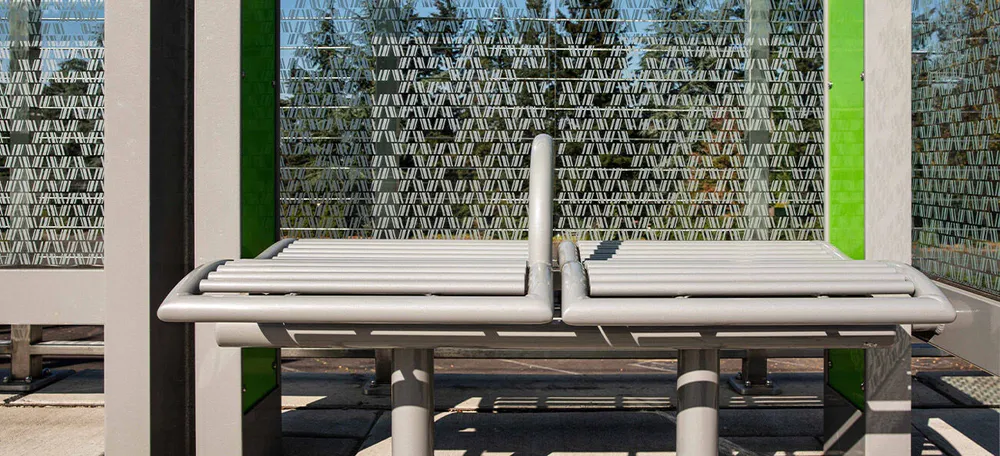
The FX2-Division project is the latest in the long-standing relationship between Studio 431 and TriMet, who continues to seek out Landscape Forms' custom division for its superior client experience, unique capabilities, and industry-leading site furniture expertise. The two are united in an appreciation for open collaboration and creative problem-solving, the values driving new, high-quality public amenities that enhance experiences and define place in the Portland metropolitan area.
Custom Pedestrian Shelters, Custom Site Furnishings
▼项目更多图片
