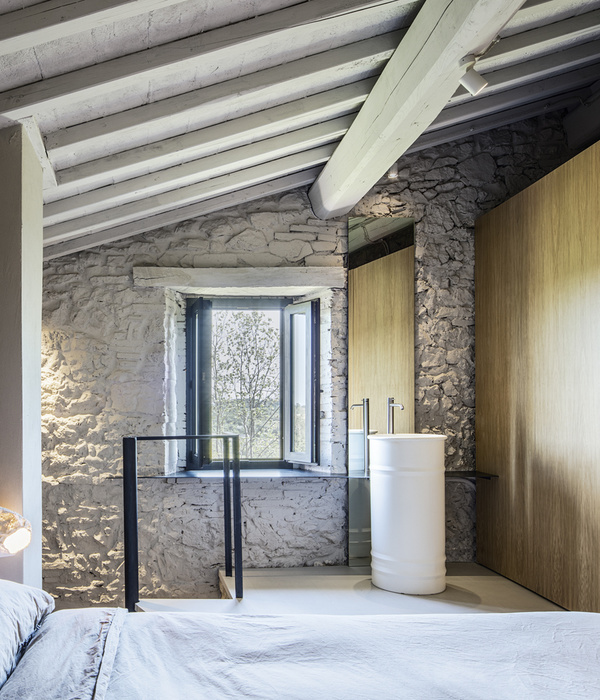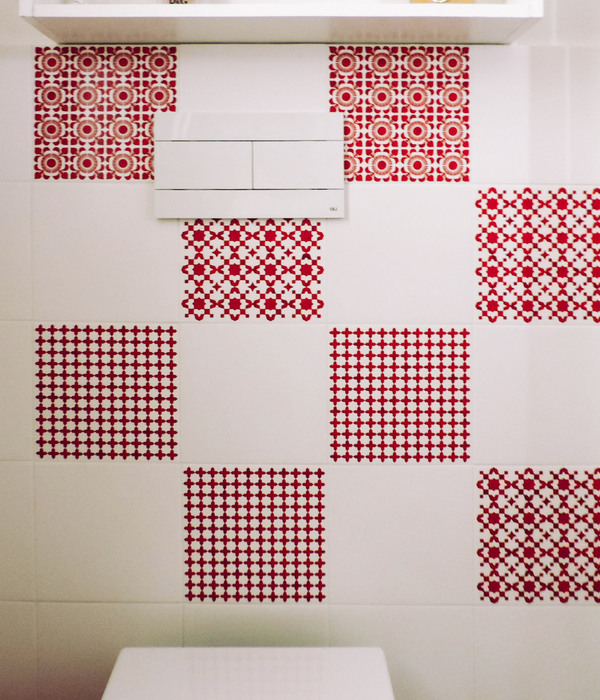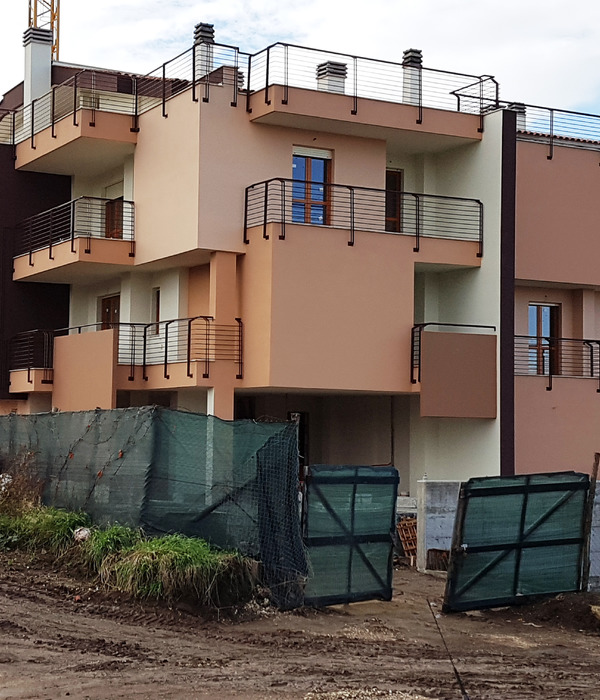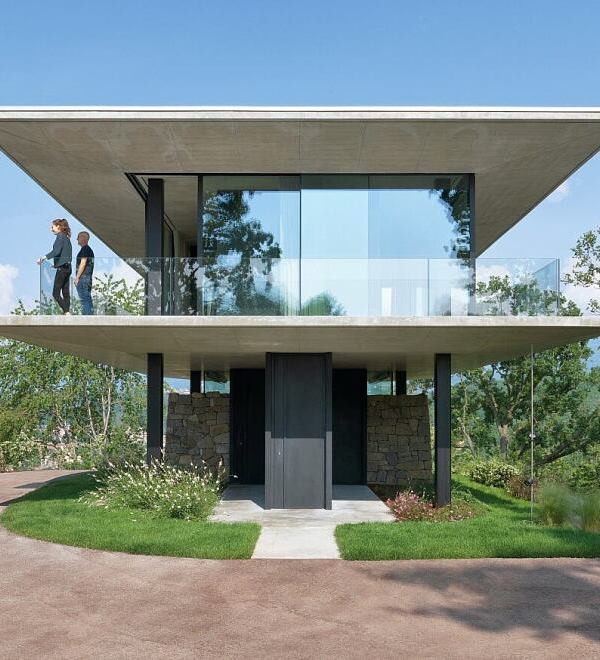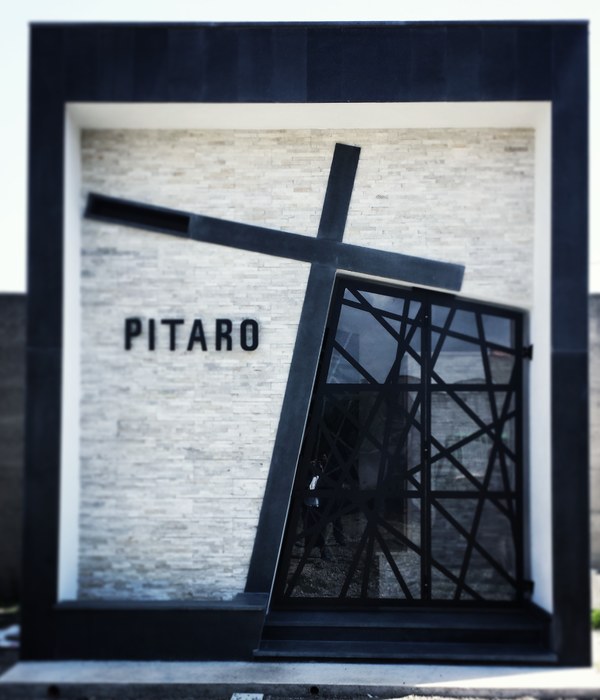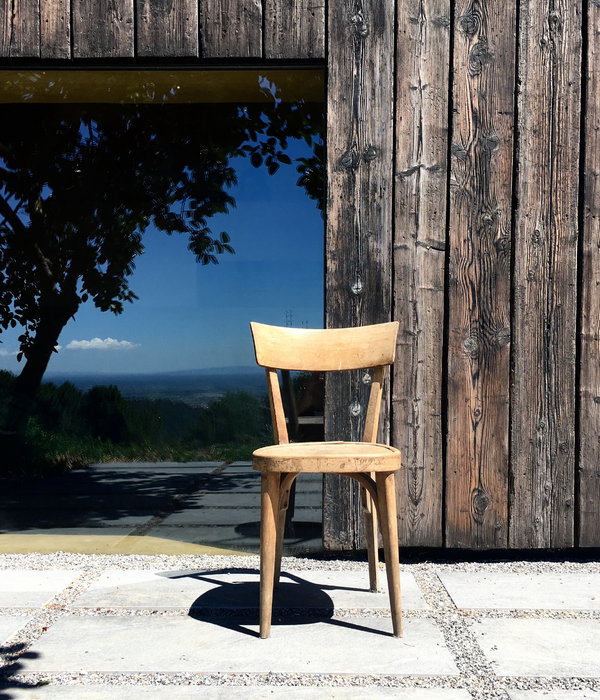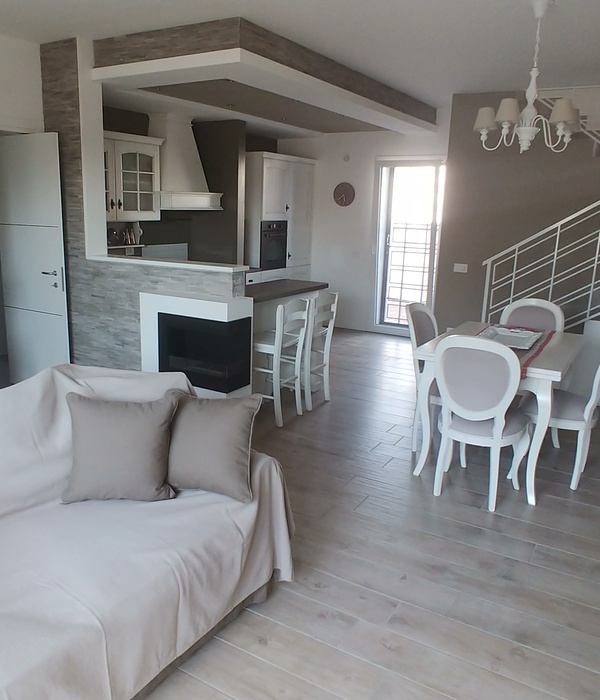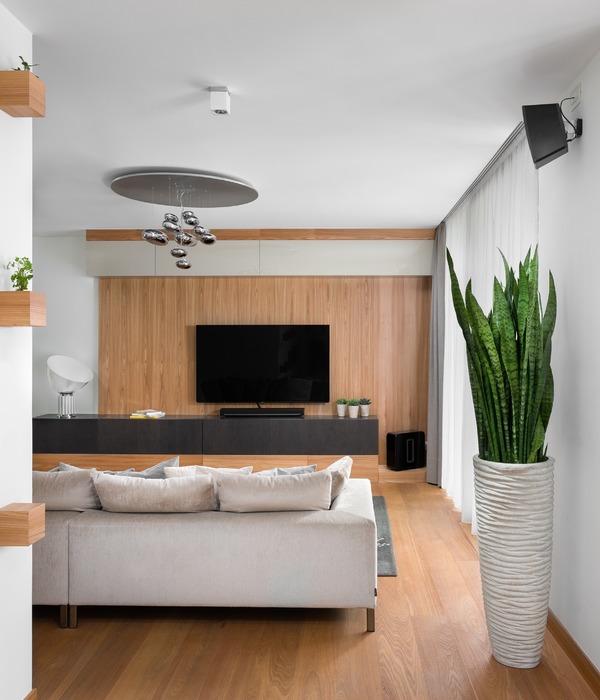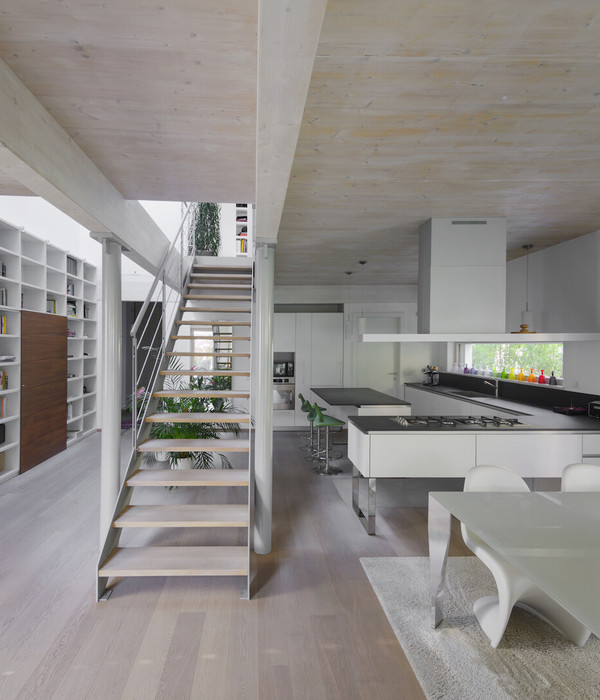Adelaide最新的餐厅Arkhé通过时间转瞬即逝的本质回归了明火时代。由当地设计事务所Studio-Gram打造,经过时间磨损的物品和天然材料被用来创造一种美妙的平衡感,进而捕捉日常的美。
Adelaide’s latest bar and dining room, Arkhé, responds to the ritual of cooking over fire through the ephemeral nature of time and decay. Designed by local practice Studio Gram, time-worn objects and natural materials have been utilised to create a wonderful sense of balance that, in turn, captures the beauty of everyday life.
餐厅位于热闹的诺伍德郊区,位于一栋列入遗产名录的两层维多利亚式建筑中。
从入口到后院有一个明显的 40 厘米的高度变化,空间通过一种细长的走廊连接起来。
工作室从自然的颜色和纹理中获得灵感,专注于磨损的织物、磨损的陶瓷、木材的结和亚麻的褶皱,这些元素贯穿整个室内设计。
The studio took inspiration from the colours and textures of nature, with a focus on imperfections—frayed fabrics, worn ceramics, knots in wood and wrinkles in linen are all celebrated throughout the interior.
建筑场地在水平面上存在一定的高度差,所有部分都通过一条长长的走廊连接起来,团队以此为契机,创建了三个区域——入口休息室、主餐厅和厨房区域(80个座位)以及后面的庭院。
The original site came with a level change spanning from the entry to the rear courtyard, along with an elongated corridor like connection from the entry to the rear of the site. The team took this as an opportunity to create three distinct and simple zones—the lounge, dining room and the courtyard.
休息室就像一个从明到暗的渐变之行,是最黑暗的空间,为后续的用餐体验定下基调。
有纹理的墙壁和烧焦的橙色烛台构成了房间的框架,客人可以在酒吧、前门庭院内享受等候时光,或者坐在带有海军蓝皮革内饰的风化木质长椅上。
Like an ombre procession of light to dark, the lounge is the darkest and moodiest space, setting the tone for the dining experience as you enter. With textured walls and burnt orange sconces framing the room, guests can enjoy a seat at the bar, within the front entrance courtyard or settle into the weathered timber banquette seats with navy leather upholstery.
吧台环绕着厨房,为食客提供了一个明火烹饪的空间。
餐厅的坡道连接入口,而上方巧妙地通过天窗过滤光线。
该团队选择展示厨房空间而不是将其隐藏起来。
在这里,实木代替不锈钢,散发出一种类似于家庭厨房的温暖。
The dining room wraps the kitchen, with seating elements along the bar offering a spot for diners to be entranced by the fire laden kitchen. Booths are intersected by a ramp that connects the entry-level to the dining room while above subtle light filters overhead via well-placed skylights. The team chose to display the kitchen space rather than hide it away. Here, timber joinery is used in place of stainless steel, oozing a welcome warmth akin to a domestic kitchen.
Detail
餐厅的背景是庭院里的绿植,透过圆形窗户和黑色的法式门向外窥视。
它为食客提供了一个餐后休闲的空间,捕捉余烬的空灵本质并增强温暖感。
美食和视觉之旅在庭院中达到高潮,用餐者可以根据季节享受阳光或火炉。
Background to the restaurant is the green oasis of the courtyard, peeping out through circular windows and black lined French doors, the yin to the dark lounge’s yang. It offers diners a post meal retreat space, somewhere to enjoy the warmth of the sun through the summer months and the smell of the fire through the winter months.
Handmade & Found 定制的4米长灯具悬挂在大型中央公共桌子上方。
该项目在很大程度上依赖于木材、石头和石灰石膏等天然材料中的颜色,这些被雕刻的细节看起来像是火山的残留物。
风化的木质枕木创造了一个逃离时间的空间,尊重自然色调和纹理的固有缺陷,以及所选物品的真实性,arkhé中的空间唤起了一种永恒的感觉,就好像它们一直都在那里一样。
The organic nature of the fit out is always in flux, the reflective polished plaster deviates from warm whites to smoky blacks. The sculpted service stations appear as volcanic remnants that were dropped into place. The weathered timber sleepers create an escape from time, with the only refinement being offered through seating elements and draped leather upholstery. The space conjures memories, appearing as if it has always been there.
项目名称 |
Arkhe Adelaide Restaurant
项目类别 | 餐饮空间
项目时间 | 2022
设计公司 |
Studio-Gram
项目客户 |
Jake Kellie
项目摄影 |
Timothy Kaye
Graham & Dave
Studio-Gram是一家位于澳大利亚阿德莱德的建筑和室内设计事务所。设计实践专注于创造既熟悉又令人惊讶,项目经过精心的设计和巧妙的考虑。受项目地的启发,我们尝试带用户踏上他们想象之外的旅程。
Studio-Gram is an architecture and interior design practice located in Adelaide, Australia. Our design practice focuses on creating experiences as familiar as they are surprising. Our projects are collaboratively crafted and artfully considered. Inspired by faces and places, we endeavour to take users on journeys outside of their imagination.
近期推荐
Fugazzi Adelaide, Fino Vino Adelaide, Shobosho Restaurant
DINZ德网近期热文
Mim Design | Horizon Flinders
陈飞波设计|之江山南
陌野设计 | LUBANG 羊绒展厅
橙田建築室研所 | 伊甸绿洲
{{item.text_origin}}


