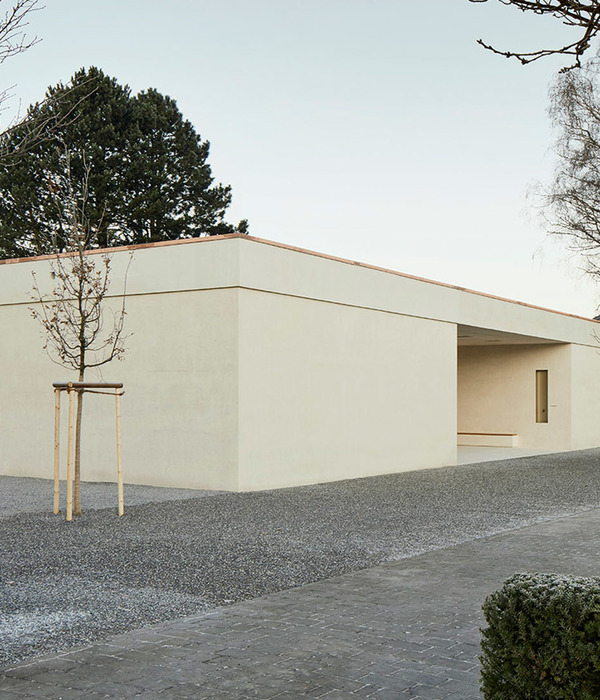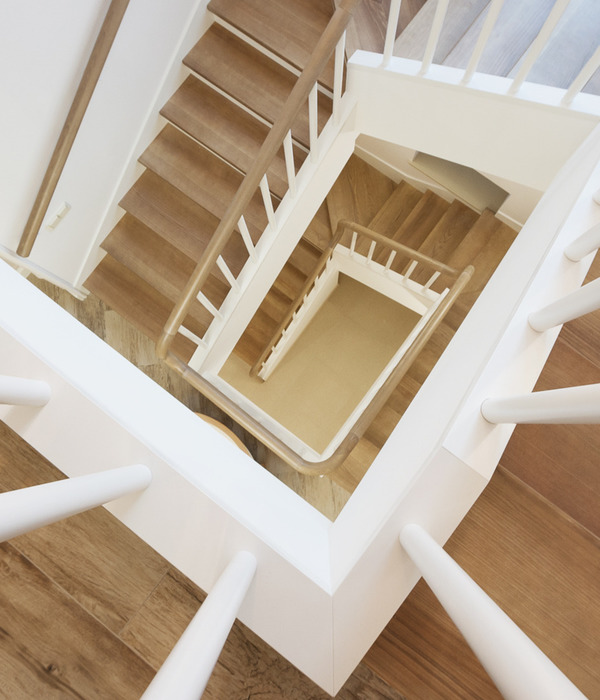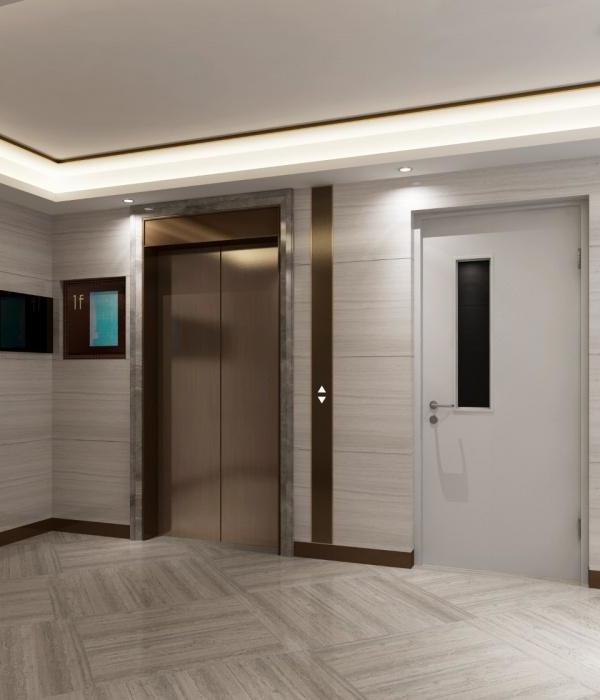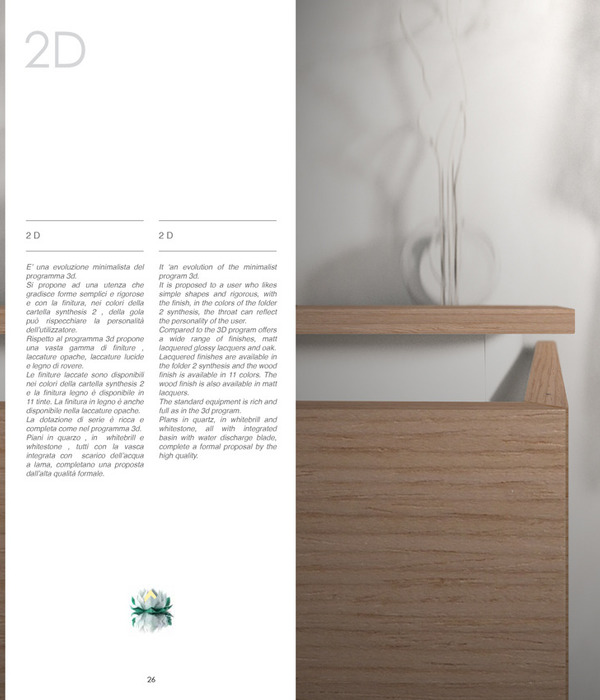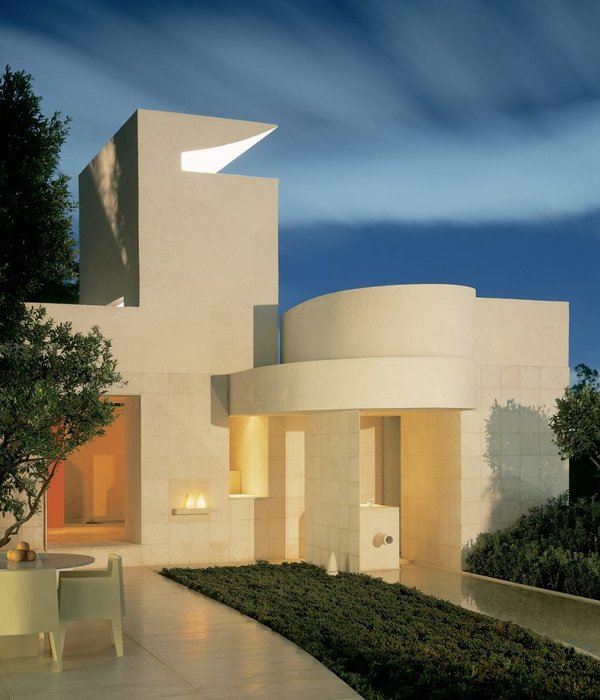Rockwell Group has recently completed a new Upper Primary and Middle School in Lower Manhattan for Blue School. The original Blue School, also designed by Rockwell Group, was for pre-kindergarten and elementary students and was was built in 2011.Both Blue Schools were designed by David Rockwell and his team at Rockwell Group in partnership with the founders of Blue School, Matt Goldman, Chris Wink, and Phil Stanton, the founders of the renowned Blue Man Theatre Group. A key part of the brief for the newest Blue School facility was to create a presence on street level and within the neighbourhood. Rockwell Group created a contemporary façade and increased visibility through a number of design cues. The façade features large windows to maximize daylight, juxtaposed with a warm palate of durable ipe wood slats and accents of strong saturated colour. In addition, a doubleheight entirely glazed library becomes a beacon at night. The entrance is set back from the street, featuring a 10-foot square exterior art wall. These panels are removable and will accommodate rotating comissioned content throughout the school year, embodying Blue School’s spirit of creativity, growth, and change, as well as contributing to the neighborhood. A punch of neon script crowns the entry doors. The reception space is designed in a gallery-style but also acts as a hive for the building, a buzzy area which features space to display student work and meet, with an array of in-built seating. The gallery concept continues with display niches at each level of a central staircase. Extra generous in its proportions and painted a high gloss neon yellow, the staircase was designed as more than just primary circulation; it’s also as a vertical room that knits together this multi-level school. The ground floor also plays host to the school Commons, a pick-up and drop-off area, student lounge, study hall, café, and community space. Here, Rockwell Group brought the outdoors inside, partnering with Brooklyn Grange. The walls feature lush greenery in the form of a system of tiered, planted trays that function as a small-scale urban garden. The space exudes a casual and comfortable feeling with a variety of informal seating options and colourful outdoor furniture. Large windows connect the space to the street and allow in plenty of daylight. Generous cooking and prep areas signal Blue School’s long-standing dedication to fresh food as an important part of a healthy learning environment. The second floor is dedicated to a mix of student classrooms, the school library, and teacher workspaces. The classrooms feature loft-like finishes with exposed concrete ceilings and state of the art LED fixtures to supplement natural lighting. Each classroom has a small area devoted to quiet study and is configured slightly differently with storage and raised carpeted platforms in saturated color schemes. Rockwell Group designed simple wood and metal desks sized for digitally focused learning. The non-directional desk accommodates seating on three of the four sides, allowing the furniture to be configured in various small group arrangements, which is critical to Blue School’s commitment to project-based learning. The school library occupies the prominent southwest corner of the second and third floors at Ann and William Streets. Rockwell Group’s design removes a portion of the third floor to create a book-lined double height space celebrating this critical component of the new school. Research terminals and white oak bookshelves balance digital and conventional media. Custom common tables and a monumental sofa give students a wide variety of options for both individual and collaborative study. A large-scale color changing light sculpture designed in collaboration with Dot Dash Design hangs in the two- story space, giving the school added street presence at night.
Additional classrooms, science labs, and art and maker-spaces continue on the third floor. Separate chemistry and biology labs are equipped with whiteboard walls, lab grade cabinetry, and colorful moveable shelving and pegboard storage. The adjoining maker and art spaces feature butcher-block work surfaces, under-counter stools, art tables, a shared materials library, and 3D printer tables designed specifically for digital and handmade projects. On both the second and third floors, glass-walled corridors with custom scrim laminate allows for natural light to penetrate deep into classrooms while preserving some visual privacy.
The lower level accommodates another critical component of the new school’s program: a 1,600 squarefoot column-free space for sports and exercise. To achieve this column-free space and preserve the ceiling height, the design and engineering team removed a central building column and had to introduce new steel to maintain the structural integrity of the building. The unusually generous ceiling height allowed Rockwell Group to create a space suitable for basketball as well as a variety of sports. This space converts to a 130-seat auditorium for performances and large school gatherings. Portable seating risers, a technical lighting grid, and a backstage area with wings will accommodate the very active student theater program. A separate adjacent studio space dedicated to music and dance features a sprung maple floor, custom instrument storage, and specialized acoustic treatments.
The space at the foot of the central open stair doubles as a student lounge as well as an informal prefunction space for events. Wall surfaces are clad with colorful, geometric wallpaper by Brooklyn’s Flavor Paper and the room contains custom blue foam lounge furniture inspired by Rockwell Group’s Imagination Playground— Blue School was an early adopter and user of this foam block system.
{{item.text_origin}}

