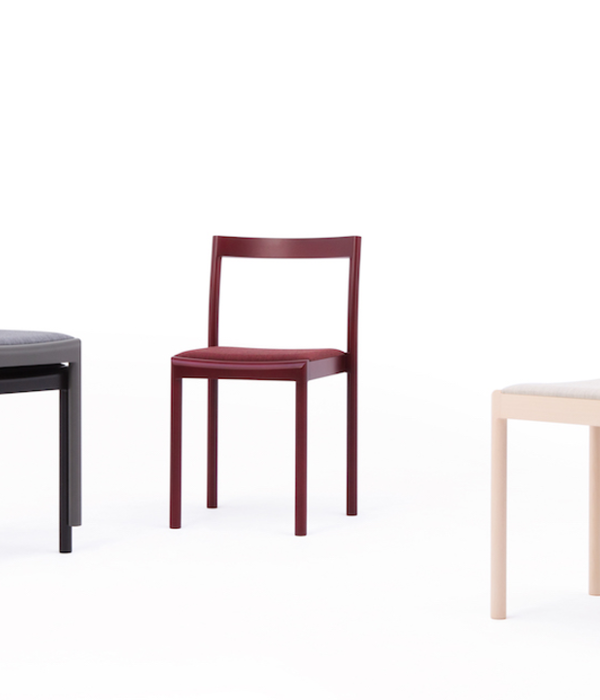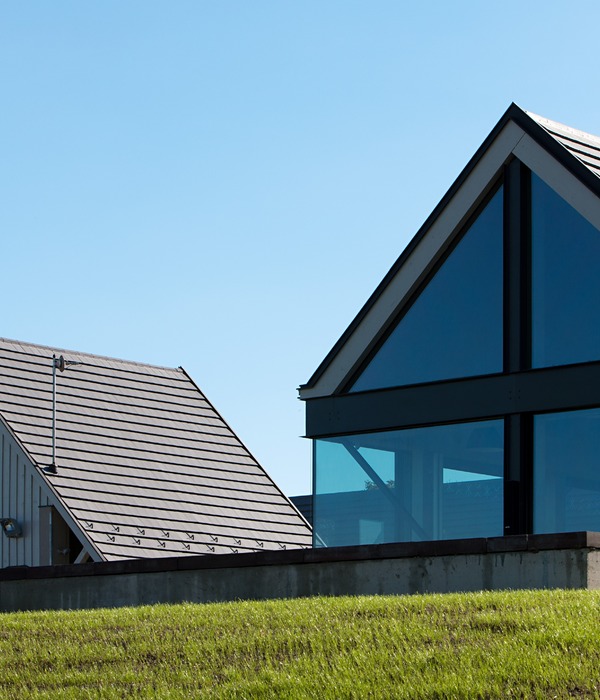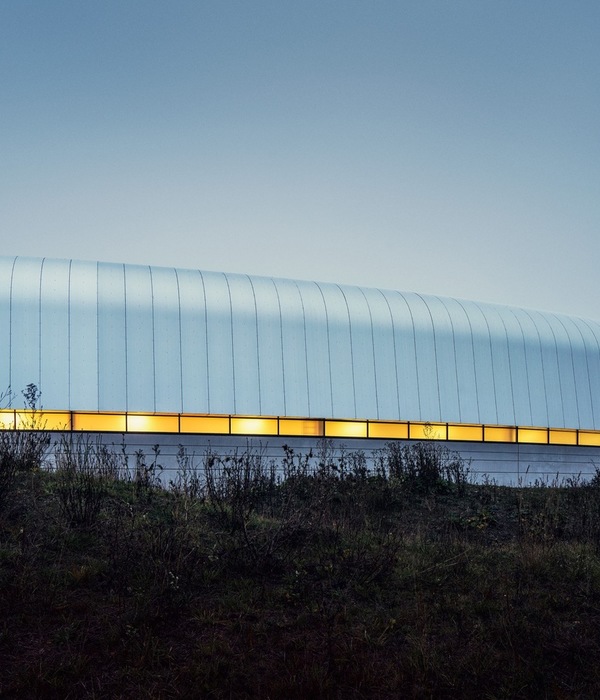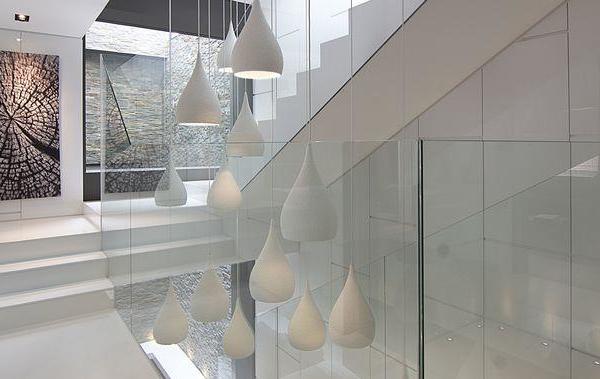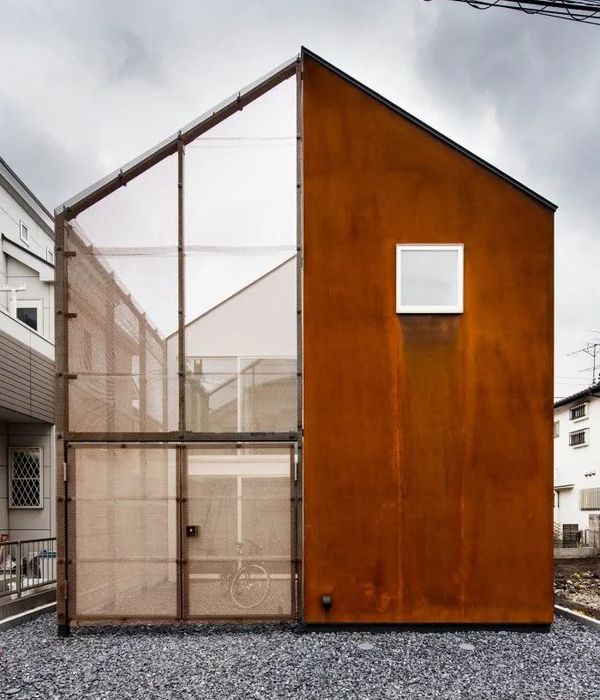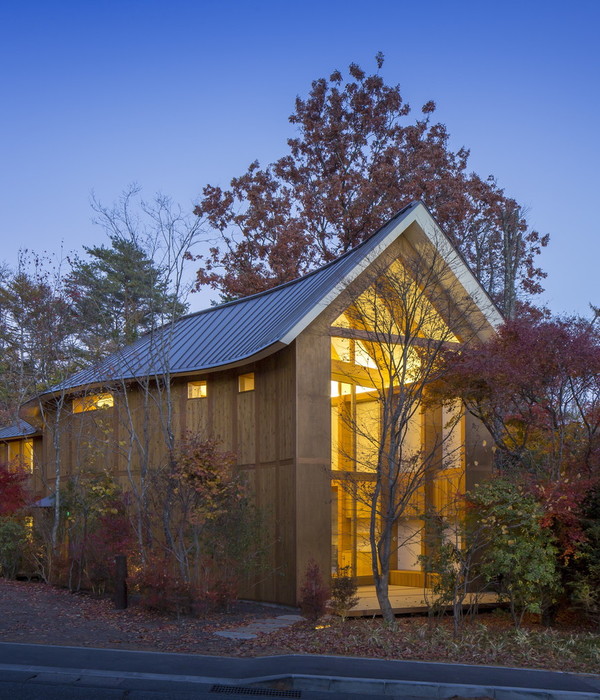Wetlands House是维多利亚州地区莫宁顿半岛上的一个小定居点,位于Hastings和Flinders之间。像该地区的许多农业地产一样,现有的地块主要是牧地,有大量的现有植被。Wolveridge Architects事务所的任务是建造一个新的房屋来取代现有的破旧房屋。
Wetlands House is a tiny settlement in regional Victoria on the Mornington Peninsula, located between Hastings & Flinders. Like many farming properties in that area, the existing land parcel was predominantly pastoral with significant existing vegetation. Wolveridge Architects The brief was to construct a new home to replace the dilapidated existing house.
碰巧的是,客户已经在现有的房子里住了很多年,因此能够提供他们的经验和当地知识,特别是在季节性天气模式和景观方面。从一开始,设计方法就寻求将拟议的房子嵌入景观中。为了鼓励现场的生物多样性,由Sam Cox设计并实施的湿地取代了现有房屋中被拆除的网球场,提供了一个水体冷却效果。因此,该项目被恰当地称为Wetlands House。
As it happens, the clients had lived in the existing house for many years and therefore were able to shed light on their experiences and local knowledge – particularly in term of seasonal weather patterns and views.From the outset the design approach sought to embed the proposed house within the landscape. Intended to encourage biodiversity on site, a wetlands designed and executed by Sam Cox replaces the demolished tennis court of the existing house, providing a body-of-water cooling effect. The project, therefore, is aptly titled Wetlands House
由客户推动的可持续发展举措被纳入了设计大纲。除了太阳能被动式设计原则和空气源热泵径向加热外,用滑动门隔离各区域的能力确保了操作能源的最小化。
Sustainability initiatives were integrated into the design brief and just as much driven by the client. Along with solar passive design principles and air-source heat pump radial heating, the ability to isolate zones with sliding doors ensure operational energy is minimised.
Interiors:Wolveridge Architects
Photos:DerekSwalwell
Words:倩倩
{{item.text_origin}}

