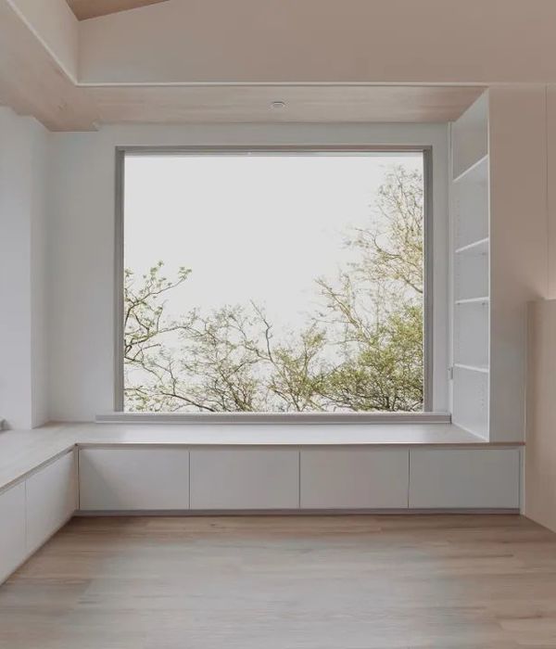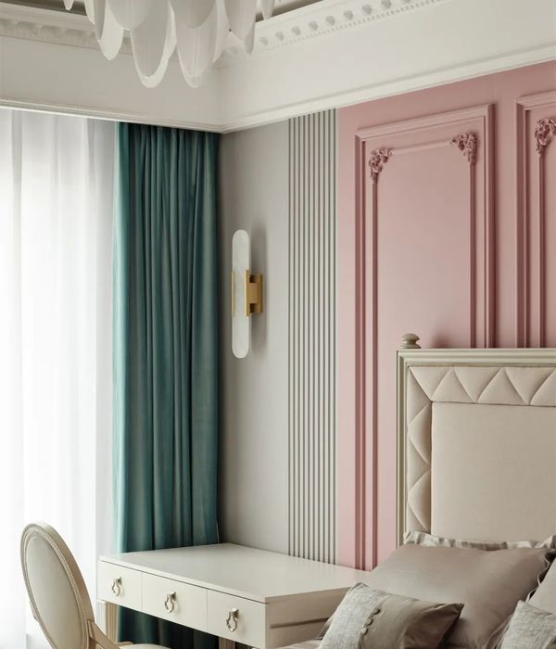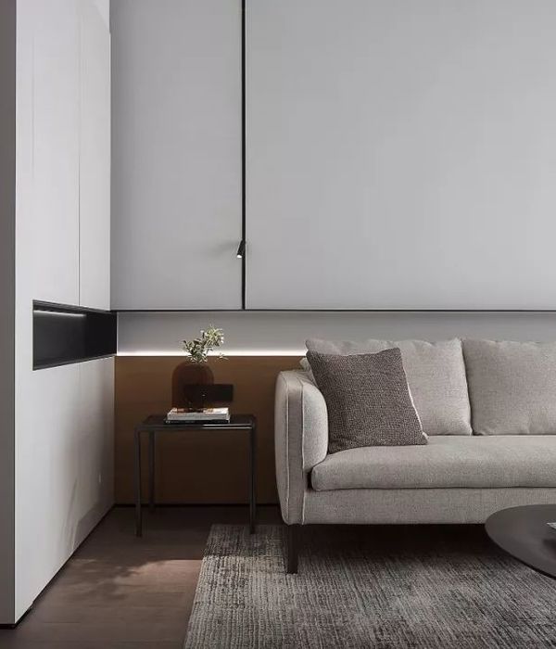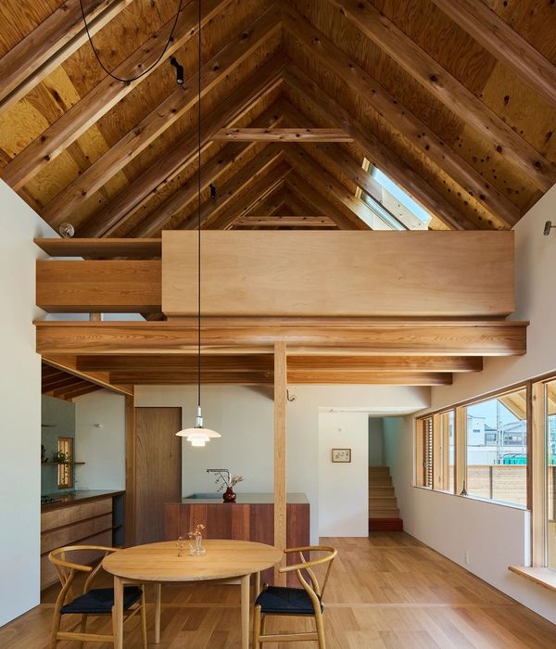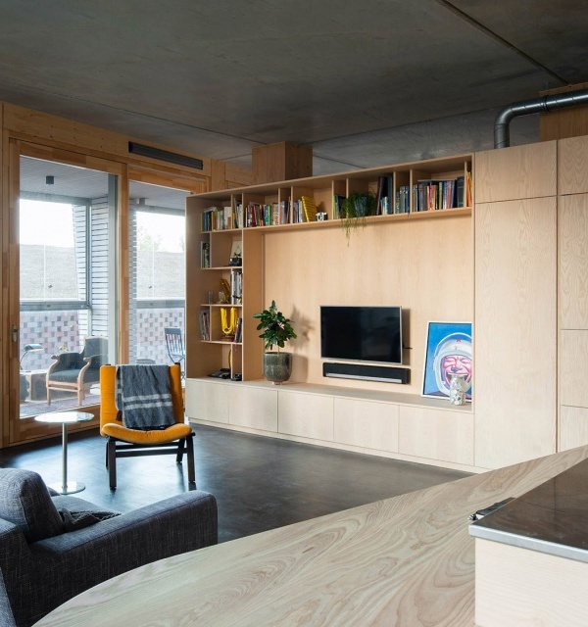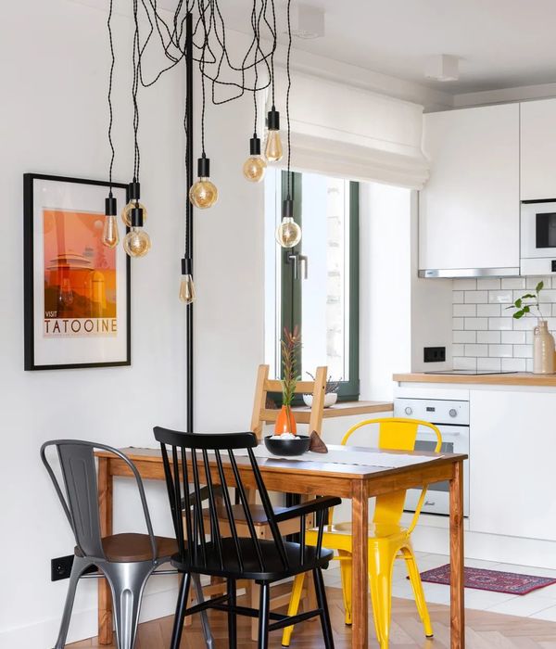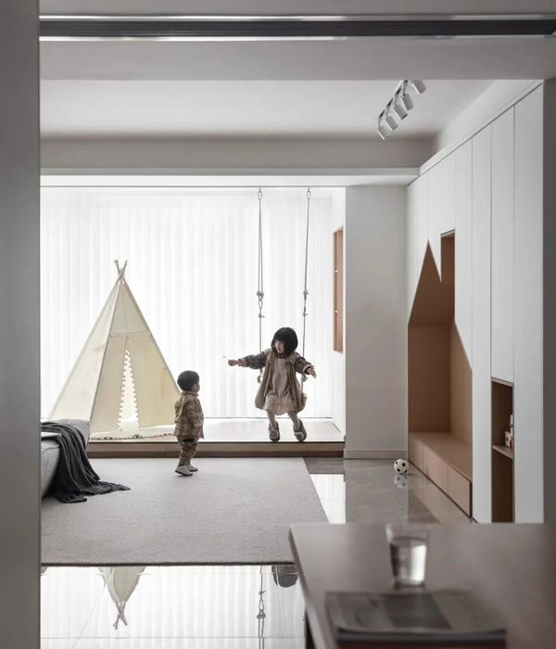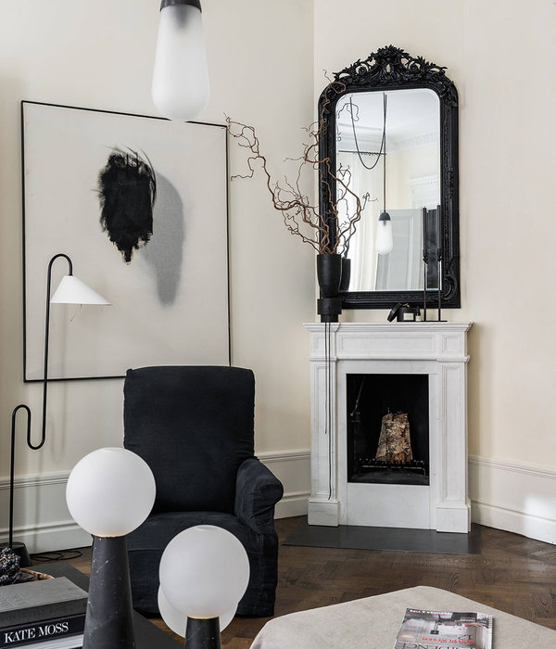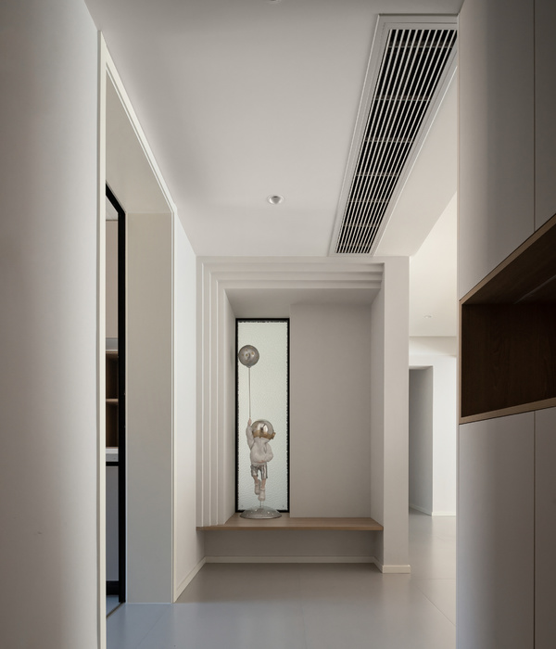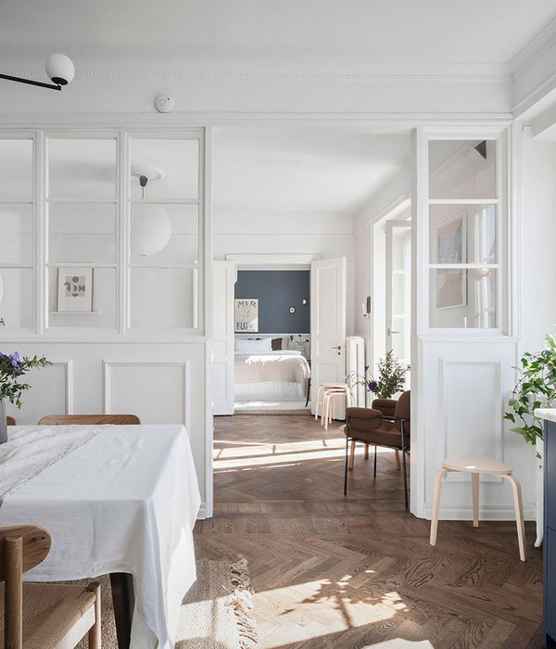© Andrea Calo
安德里亚·卡洛
天空王冠梯田是两个相同和相邻的房屋设计和建造的贝西陈工作室在奥斯汀,得克萨斯州。整体的形式,庭院和可居住的平顶唤起了现代主义对美国西南地区的解读。受迈克尔·海泽、爱德华多·奇利达和豪尔赫·亚兹皮克雕塑的启发,体积减法的策略提高了房屋基本概念的重要性,使之成为由钢板制成的灰泥盒。白话的结果,加上以赤裸裸的简单材料所包裹的正交抽象概念的优雅,丝毫不影响得克萨斯州乡村低调的风景和原始气候的奇特乐趣。
Sky Crown Terraces are two identical and adjacent houses designed and built by Bercy Chen Studio in Austin, Texas. The monolithic form, courtyards, and habitable flat roofs evoke the vernacular of the American Southwest interpreted by Modernism. Inspired by the sculpture of Michael Heizer, Eduardo Chillida, and Jorge Yazpik, the strategy of volumetric subtraction enhances the materiality of the basic conception of the houses as stucco boxes crowned by steel panels. The consequentiality of the vernacular together with the elegance of orthogonal abstraction clad in nakedly simple materials do nothing to distract from the peculiar delights of the understated landscape and raw climate of the Texas Hill Country.
© Andrea Calo
安德里亚·卡洛
强烈的二分法-明亮的德克萨斯阳光-邀请了奥斯汀的一种轻盈的存在和一种充满活力的户外文化,这种文化在严酷的阴影中找到了避暑之所。外墙将灰泥的缓慢冷却与导热系数和钢的生产有关的灼热结合起来。在地面上,灰泥外墙在阴影凹槽周围以平面图形式返回,以增强其材料的重力和厚度,与覆盖在上层的连续钢带的薄性形成对比。用钢冲洗,上层的窗户自由地浮到墙面的边缘,使它们进一步去物质化。
Emphatic dichotomy The bright Texas sun invites a lightness of being and a vigorous outdoor culture in Austin that finds in stark shadows sheltered respite from the intense heat. The exterior walls juxtapose the slow coolness of stucco with the searing heat associated with the thermal conductivity and production of steel. On the ground level, the exterior stucco walls return in plan around shadowy recessed apertures to reinforce spatially the gravity and thickness of their material in contrast with the thinness of the continuous band of steel panels that clad the upper level. Flush with the steel, the windows of the upper level freely float to the edges of the wall planes, further dematerializing them.
© Andrea Calo
安德里亚·卡洛
从地面到天空的四个空隙贯穿着每一个房子的四面,把大自然深深地带入了房子中心的双高入口门廊中。透过由这四个自然峡谷构成的双层玻璃墙,从四个主要方向进入光线。每个主方向都有自己的光调色板,随着太阳穿过天空,颜色和强度都会发生变化。
Nature penetrating interior life Four voids extending from ground to sky cleave each of the four sides of each house, bringing nature deep into the double-height entry vestibule at the heart of the house. Through double-height glass walls framed by these four canyons of nature enters light from the four cardinal directions. Each cardinal direction deploys its own palette of light, shifting in color and intensity as the sun courses across the sky.
© Andrea Calo
安德里亚·卡洛
Ground Floor Plan
© Andrea Calo
安德里亚·卡洛
在室外的房间里,四个峡谷中最浅的是一个16英尺x22英尺的庭院,由四边形的一个角落雕刻而成。庭院从其中一所房子的周围景观中沉下来,而在另一所房子里,庭院的品位却很高。在这两种情况下,一段楼梯直接连接到19‘x31’屋顶甲板,占据峡谷所描绘的体积象限的整个上半部。
Rooms outdoors The shallowest of the four canyons leads to a 16’ x 22’ courtyard carved from one of the corners of the quadrilateral mass. The courtyard is sunken from the surrounding landscape in one of the houses, while its grade is elevated in the other. In both cases, a flight of stairs connects it directly to a 19’ x 31’ roof deck that occupies the entire upper half of one of the volumetric quadrants delineated by the canyons.
© Andrea Calo
安德里亚·卡洛
Conceptual Design
© Andrea Calo
安德里亚·卡洛
天的加冕,屋顶甲板被定义为一个室外的房间,由钢包覆的上半部分的外墙作为穿孔的屏风相同的材料。当从地板到天花板的窗户从内部提供畅通无阻的水平视图时,屏幕直接关注上面的宇宙舞蹈。它们似乎从一定的距离和有利位置溶入天空,其不同的不透明度改变了周围树木和山丘的景色。
Coronation of the heavens The roof deck is defined as an outdoor room by the continuation of the steel cladding the upper half of the exterior walls as perforated screens of the same material. While floor-to-ceiling windows provide unimpeded horizontal views from the interior, the screens direct attention to the cosmic dance above. Appearing to dissolve into the sky from certain distances and vantages, their varying opacity modulates the view of the surrounding trees and hills.
© Stephen Renard
斯蒂芬·雷纳德
“德州瓦比-萨比”钢板是预氧化的,以允许控制染色的高质量,原始白色灰泥在他们下面,融合了两种材料的条纹颜色,就像在周围的得克萨斯山国家的悬崖上所发现的那样,用一滴矿藏涂上一幅空白的帆布。
"Texas Wabi-Sabi" The steel panels are pre-oxidized to permit controlled staining of the high-quality, pristine white stucco below them, fusing the two materials in streaks of color, as if painting a blank canvas in drips of mineral deposits as found on the cliffs of the surrounding Texas Hill Country.
Architects Bercy Chen Studio
Location Austin, United States
Lead Architects Thomas Bercy, Calvin Chen, Dan Loe, Sasha Doo
Area 3020.0 ft2
Project Year 2017
Photographs Andrea Calo, Stephen Renard
Category Houses
Manufacturers Loading...
{{item.text_origin}}

