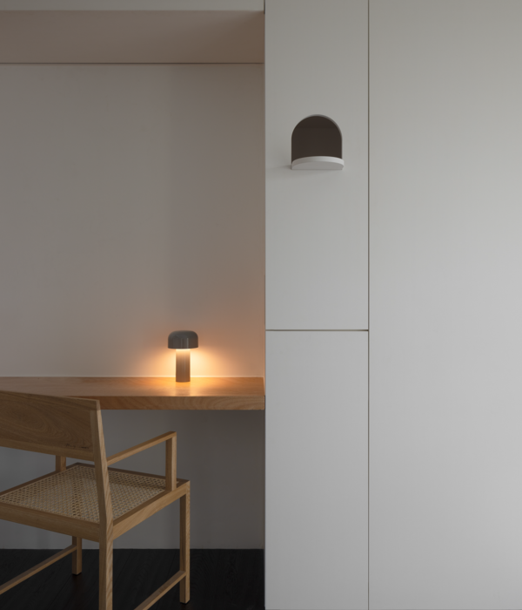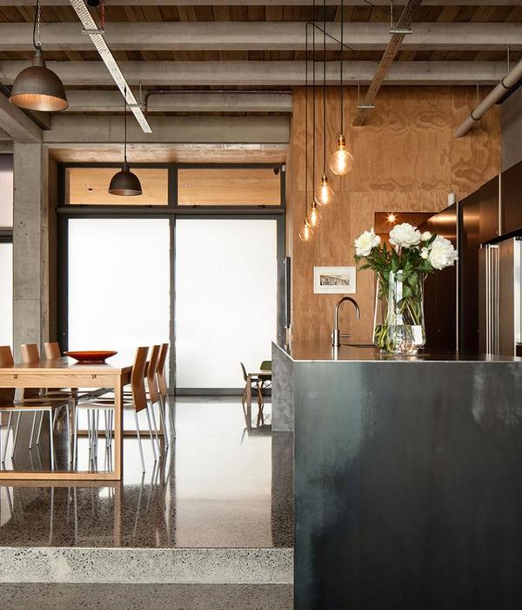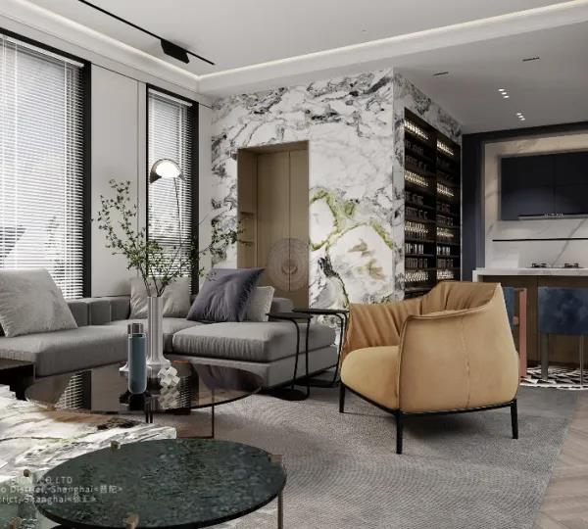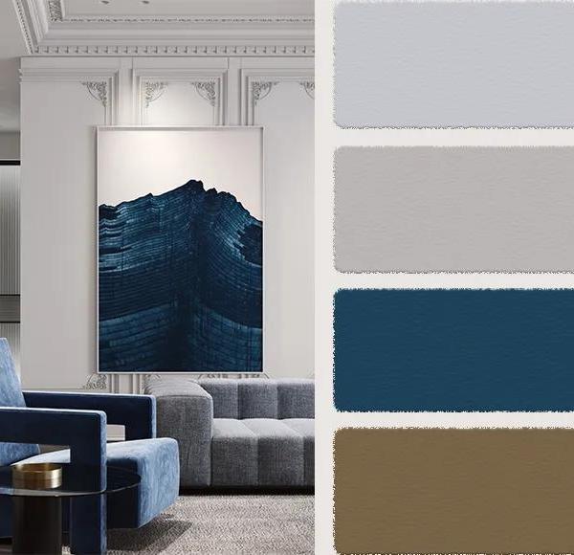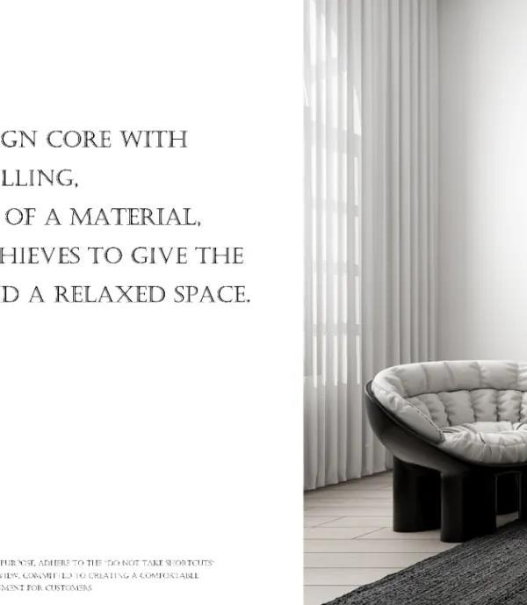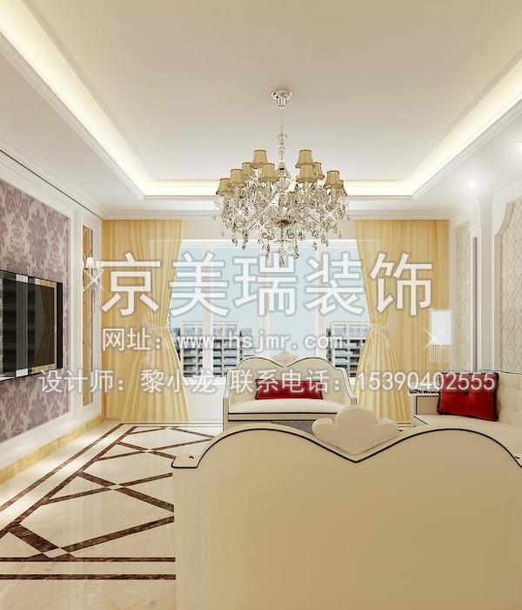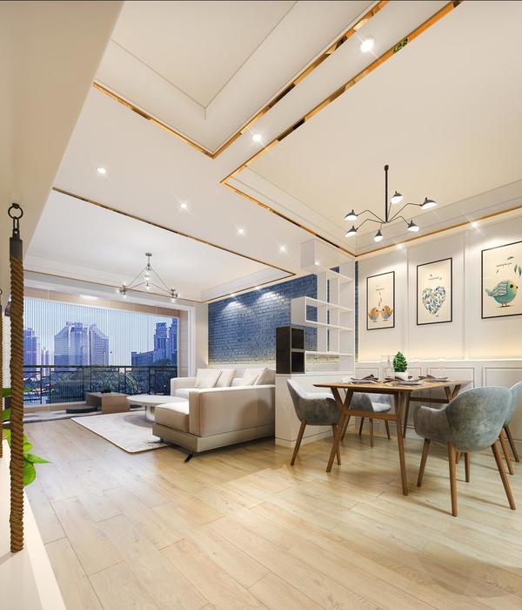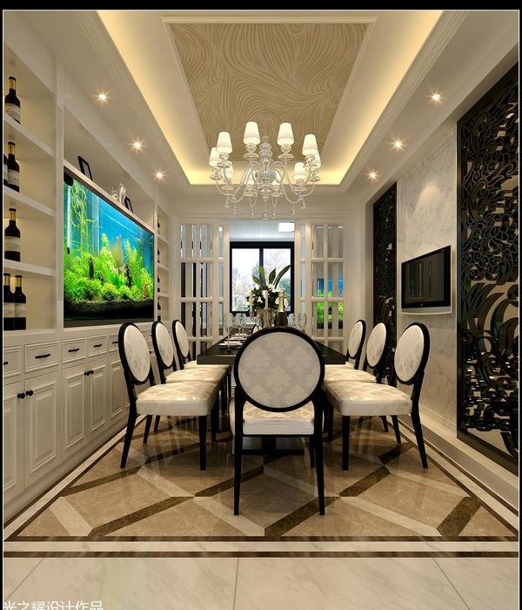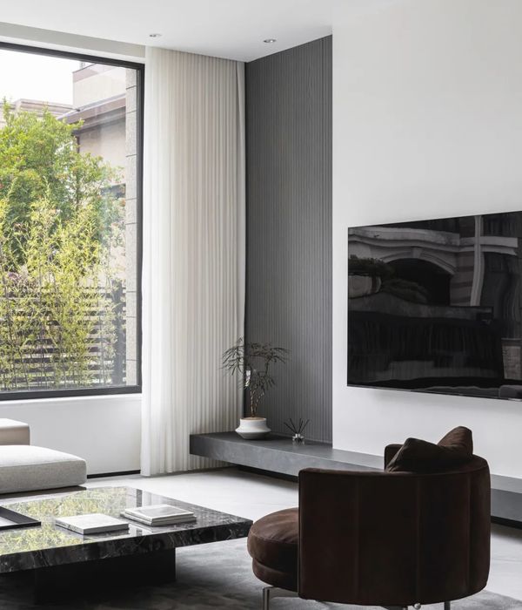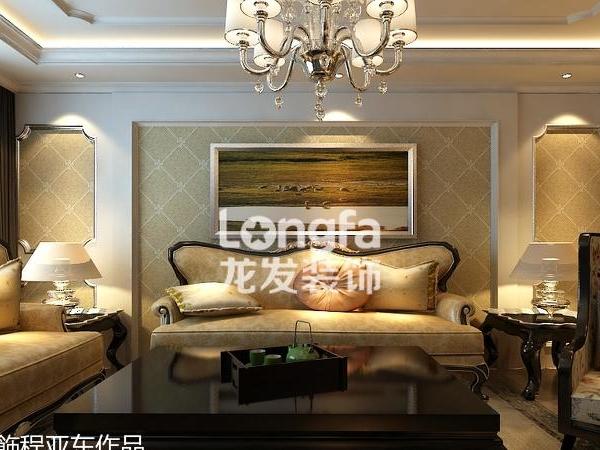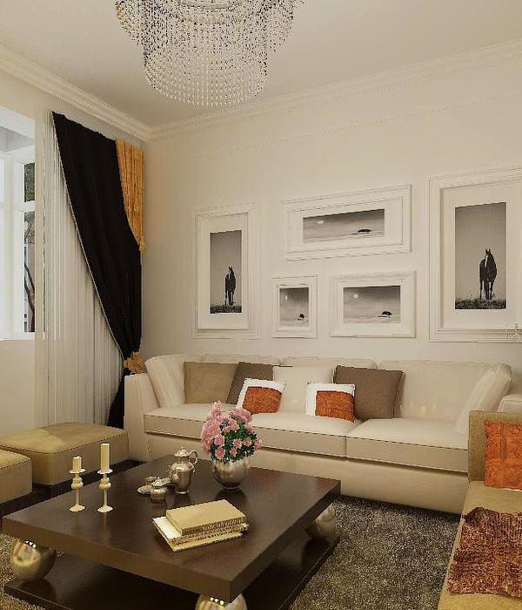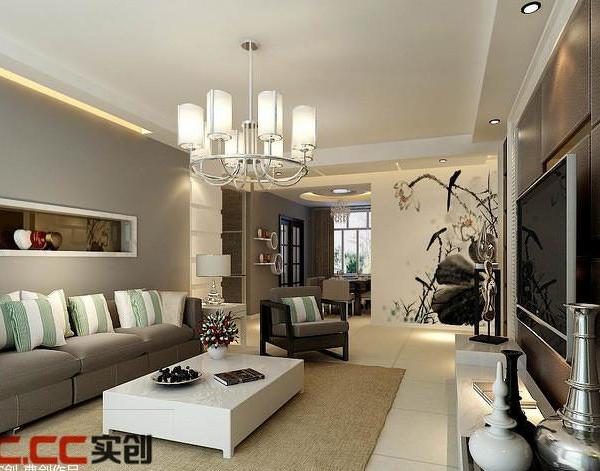概述 | In a nutshell
“他的阁楼”位于阿姆斯特丹北部的Top-Up大厦内。这座根据“开放建筑”理念建造的优美住宅营造出了一种与众不同的氛围。简单的材料(包括混凝土板和由巨大木柱支撑的天花板)和玻璃立面共同塑造出了强烈的空间感。
His loft is designed in the Top-Up building in Amsterdam-Noord. The beautiful casco, built according to the ‘’open building’’ idea, immediately called for a specific atmosphere. The simplicity of the available materials – concrete slabs and ceiling held together by massive timber columns – and the glazed facade brought up the strong spatial concept of the loft.
▼项目概览,Overall view © MWA Hart Nibbrig
生态原则 | Eco-principles
设计旨在模糊住宅功能之间的界限,从而产生一种连续的感觉。设计者对材料的适度选择强化了这一空间概念:只增加了两种元素——大面积的烟熏橡木地板,和用白蜡木包覆的三个“盒子”——并且没有对建筑的外壳造成干扰。
▼项目模型,Model © Kumiki
The design intends to blur boundaries between domestic functions and rather produce a feeling of continuity. This spatial concept is reinforced by our modest choice of materials. No more than two materials are added, barely touching the shell: a continuous smoked oak flooring and three boxes cladded with Ash timber.
▼起居室,Living room © MWA Hart Nibbrig
▼用白蜡木包覆的“盒子”,The box cladded with Ash timber © MWA Hart Nibbrig
▼餐厨区域,Kitchen and dining area © MWA Hart Nibbrig
三个盒子可以被看做是大型的家具,包含特定的功能,如浴室、厕所、储藏室、厨房和开放式书架。从私密的睡眠区到舒适的起居区,再到宽敞的专业工作环境,所有的空间都在盒子之间流动。
Three boxes, which can be seen as large pieces of furniture, house specific functions such as bathroom, WC, storage, kitchen and open shelves. Spaces flow in between, from an intimate sleeping zone to a comfortable living area or a generous professional work environment, all inserted in the space between the boxes.
▼空间在盒子之间流动,Spaces flow between the boxes © MWA Hart Nibbrig
▼卧室,Bedroom © MWA Hart Nibbrig
▼浴室和阳台,Bathroom and balcony © MWA Hart Nibbrig
设计 | Design
为了回应casco的简约风格,三个盒子经过了细致的考量和制作。比例增大的家具以精致的白蜡木饰面覆盖,与之形成对比的是保持着原始粗糙状态的混凝土天花板,通风设备和供电网络清晰可见,展示着技术性的功能。
Responding to the simplicity of the casco, the boxes are carefully crafted. The scaled-up furnitures are covered with a refined ash wood finish. Contrasting with this delicate appearance, the concrete ceiling is left rough, as delivered, with ventilation and electricity networks visible, displaying their technical function.
▼混凝土天花板和木制元素形成对比 © MWA Hart Nibbrig The concrete ceiling contrast with the ash wood finish of the furnitures
实体围护结构的25%需要被用于专业活动,因此所有的服务设备,如电暖、自来水和通风设备全都集中在前门处,再结合抬升的地板高度,整个系统为室内空间提供了最大的灵活度。
Of the physical envelope twenty-five percent needed to be dedicated to professional activities. All services such as electricity, heating, running water and ventilation were delivered at the front door. Combined with the use of a raised floor, this system provided maximum flexibility to design the interior.
▼室内细节,Interior detailed view © MWA Hart Nibbrig
“他的阁楼”是为一位目标清晰的客户而设计,最终实现了一处简约而不失品质的个性化居所。
His Loft was designed for an ambitious client, and resulted in a personal place with qualities derived from simplicity.
▼饰面细节,Finish detailed view © MWA Hart Nibbrig
▼平面图,Plan © Kumiki
▼设计示意,Diagram © Kumiki
{{item.text_origin}}

