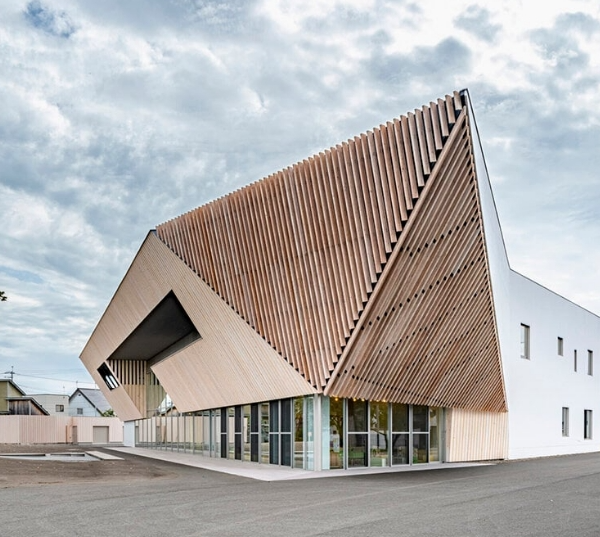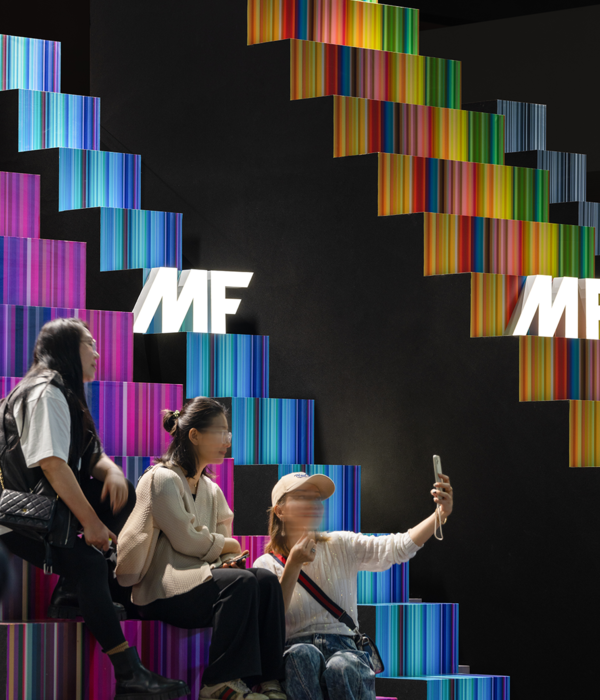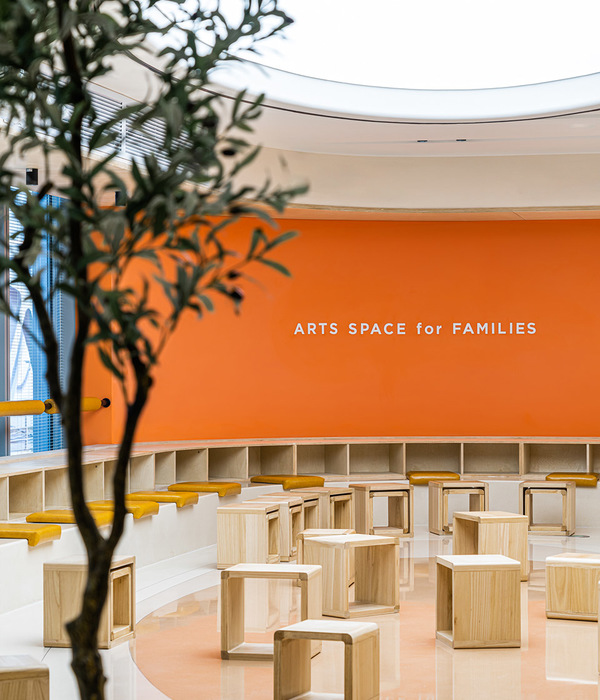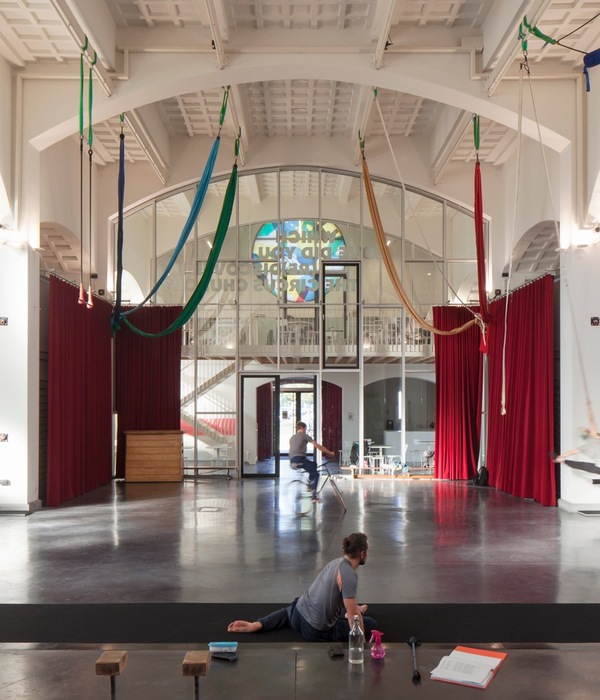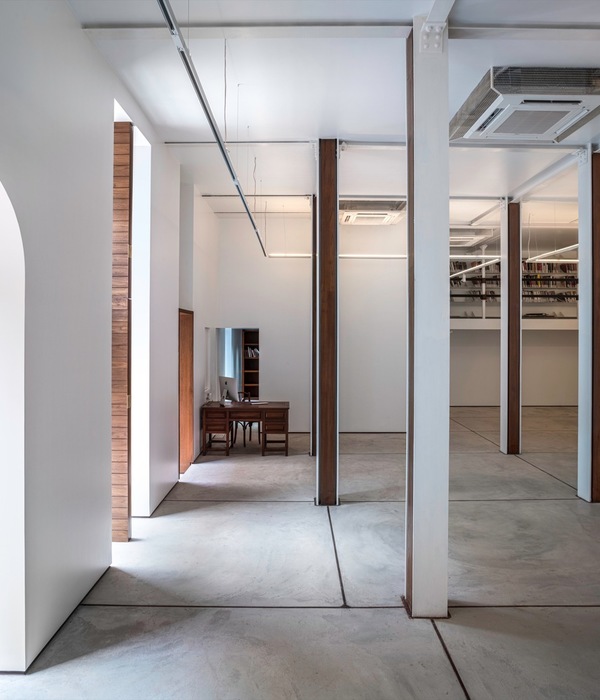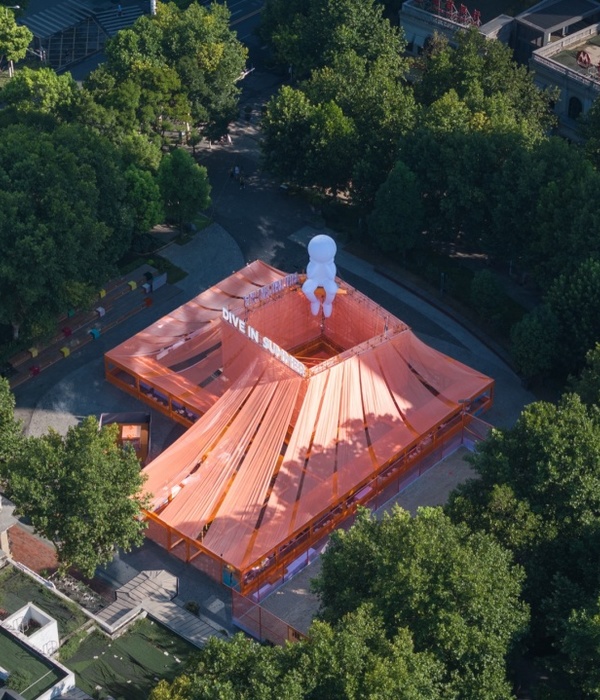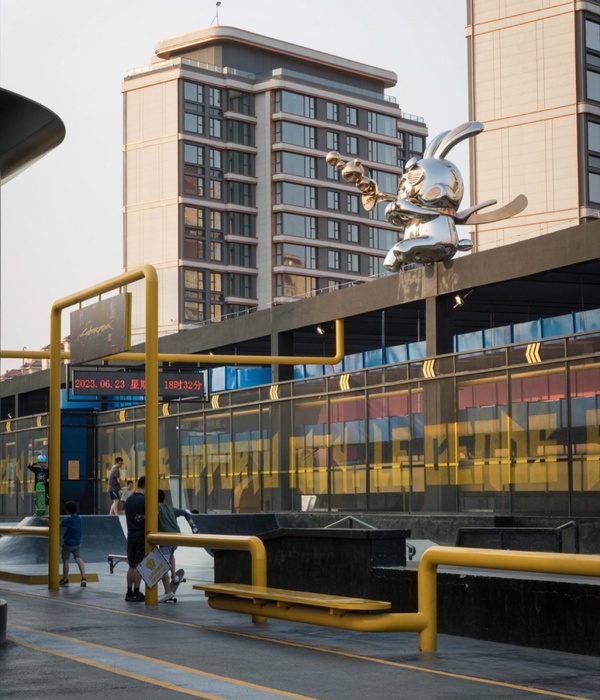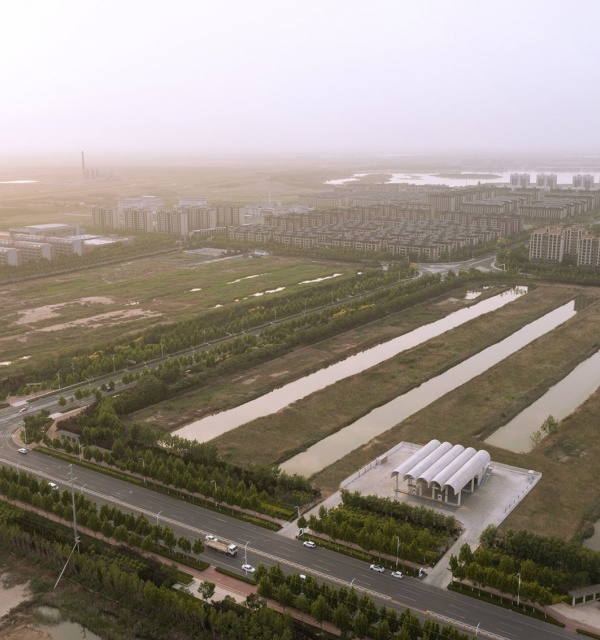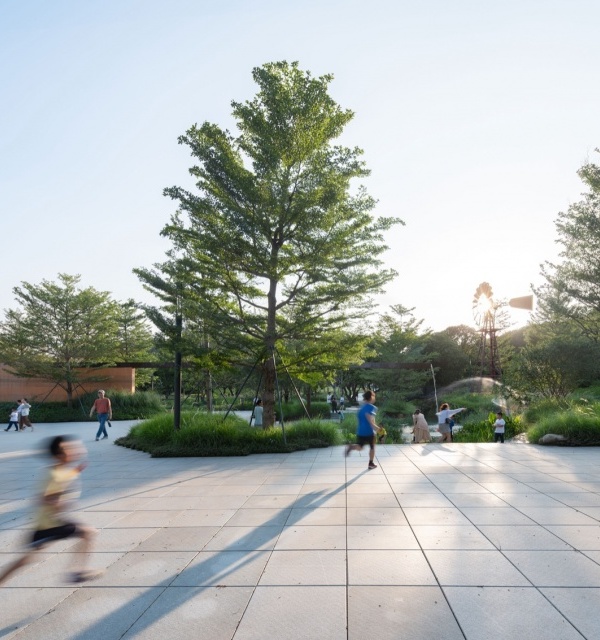- 项目名称:海镜——万华海南展厅
- 设计团队:SODA建筑师事务所
- 主要建材:不锈钢,玻璃,镜面膜,木头
- 摄影师:微风建筑摄影-郭哲
这个体验式展厅的选址在成都,运营目的却是展示海南的房产项目。
The experiential exhibition space is locatedin Chengdu, however, the project exhibiting in the space is located in Hainan.
如何在平原腹地营造一个海洋空间——成为了该项目的原初问题。
我们试图从此出发,摆脱惯例,重新思考设计的可能性:
如何通过体验来消弭地理的边界?
如何通过空间来连接成都与海南?
实体空间如何成为更自由的信息界面?
人的体验如何更自然地流动在虚实之间?
How to create an ocean in the hinterlanddeep into the plains is the key to this project. We start from this originalproblem and try to find an unconventional way to think and design:
Can the experience help bridge the geographicdistance?
How does the space immerse itself in Hainanin Chengdu?
How to further cross the physical andvirtual boundary based on the previous experience and evolve the media space toa freer interface?
Can the space become a place wherephysical and virtual experiences are not separated?
,时长01:24
在对当下媒体空间的探索中,我们找到了解答的关键:影像。反射的影像,渐变的影像,数字的影像……一个消隐实体边界,只由影像琳琅层叠而成的展厅,即是我们的答案。
The solution is moving image, as in our current explorations andpractices. Reflected images, gradient images, digital images…Make the tangiblefeels like intangible.
Make all borders and boundaries invisible. Overlay themoving images like the memory flashed through the mind. We found the answer.
“麓湖·海镜“,一处真实的镜花水月,让虚实无界,让成都临海。
Ocean Mirage, an illusion in the reality, a boundless place, neighbors Chengduto the ocean.
天花图,Plan
平面图,Plan
剖面图,section
项目信息
项目:海镜——万华海南展厅
业主:成都万华麓湖生态城
设计:SODA
主创设计师:姜元、宋晨
设计团队:何悦、李汉威、张震、柳攀攀、强志文、桑茂森、董建盛、陈菲
项目地址:成都麓湖生态城
建筑面积:130m²
设计&建成年份:2021年1月
主要建材:不锈钢、玻璃、镜面膜、木头
摄影师:微风建筑摄影-郭哲
联络:office@soda.archi
Project:Ocean Mirage: the experiential exhibition space
Brand: Luxelakes
Design Studio:SODA Architects
Lead Designer: Jiang.Yuan &Song.Chen
Space & Digital Design Team: He Yue,Li Hanwei, Zhang Zhen, Liu Panpan, Sang Maosen, Dong Jiansheng, Chen Fei, QiangZhiwen.
Project Location: Chengdu Luxelakeecological city, Chengdu,China
Gross Area: 130m²
Completion Year: 2021/01
Main Material: Glass, Steel, Mirrorfacial mask, Wood
Photo Credits: BreezeImage-Guozhe
{{item.text_origin}}

