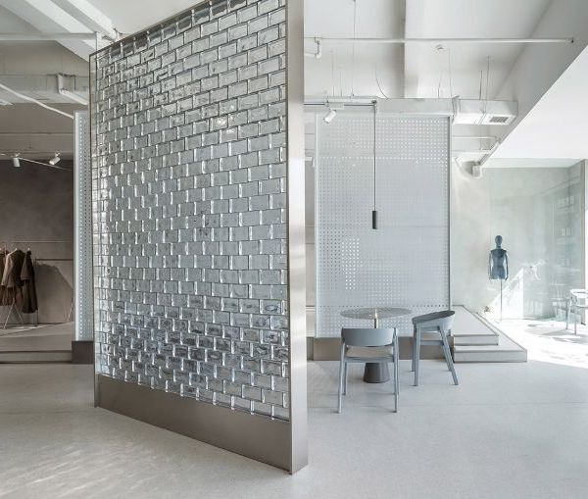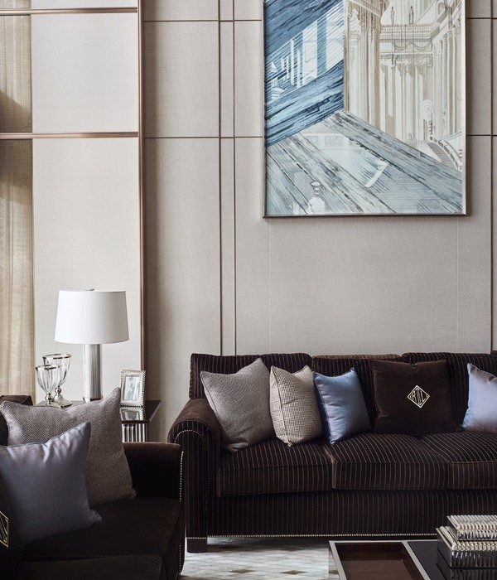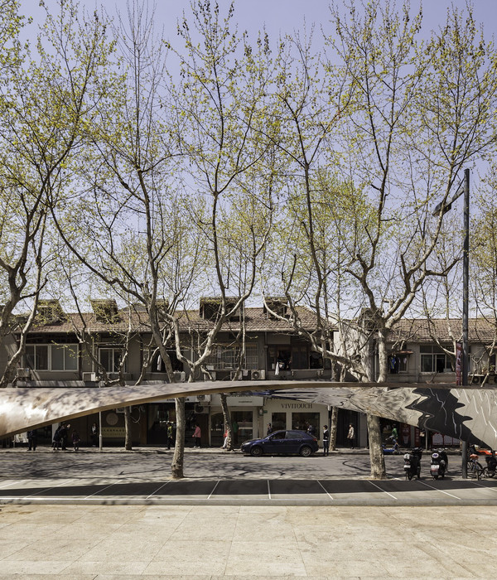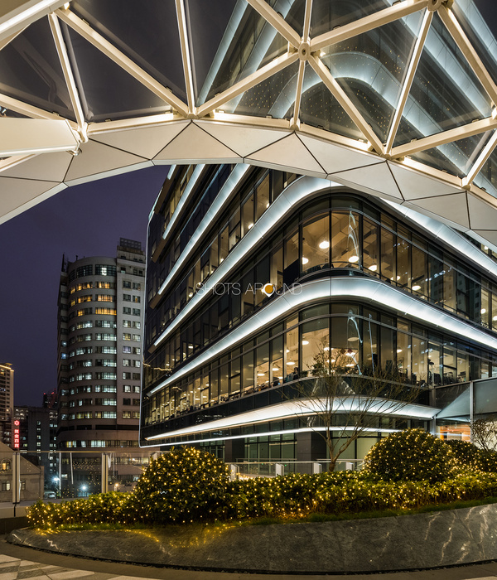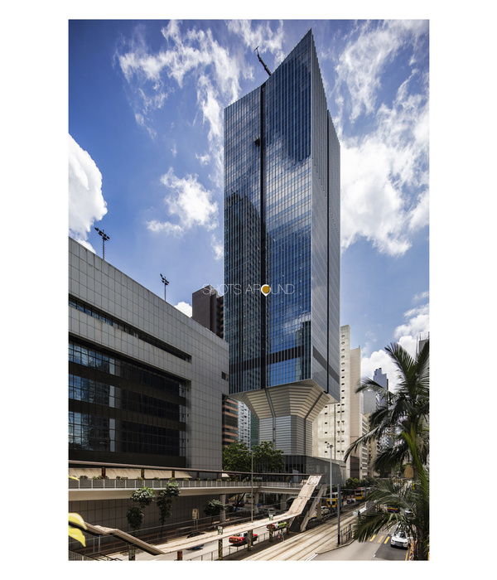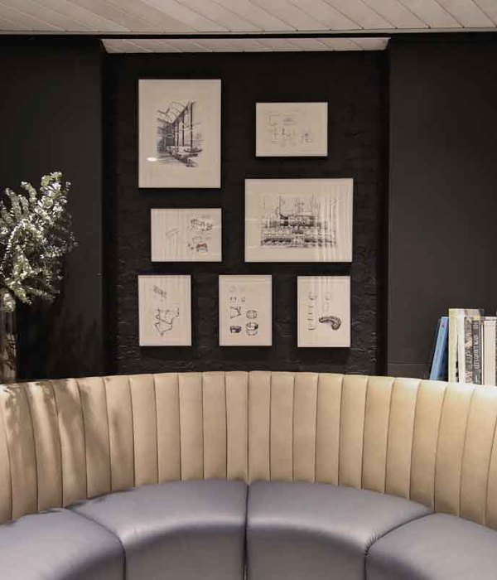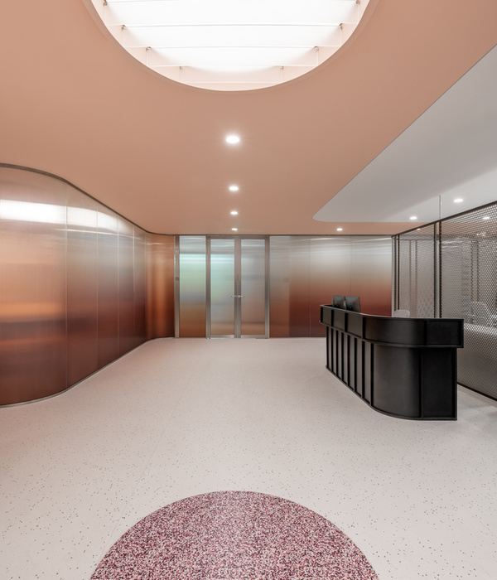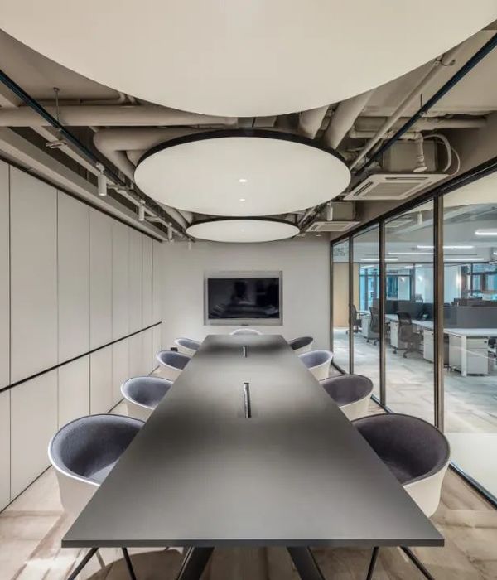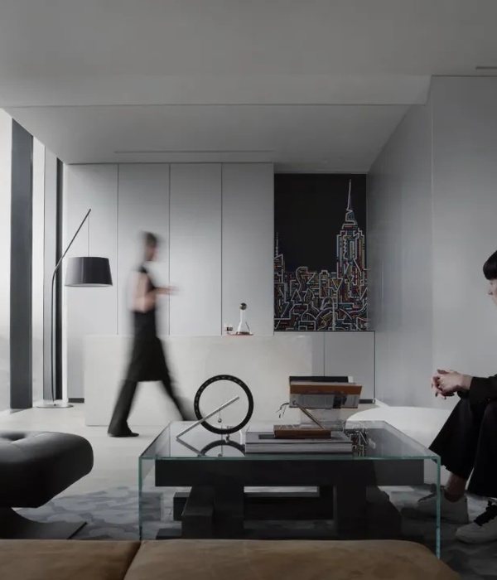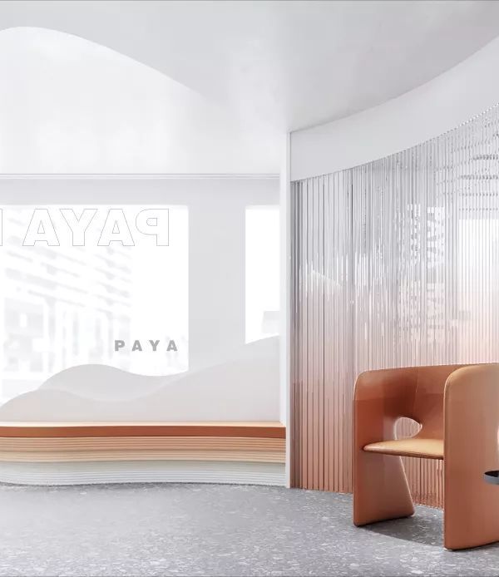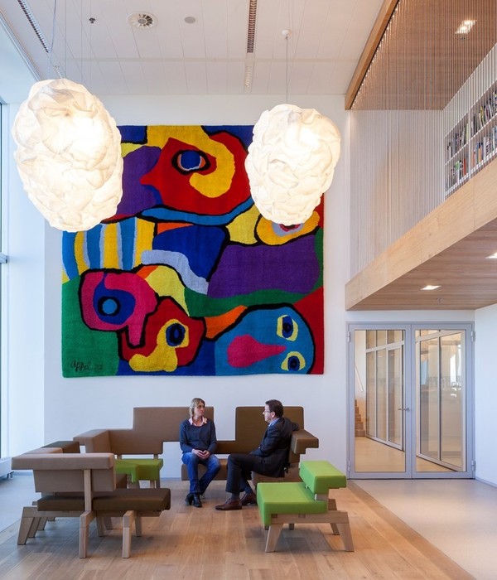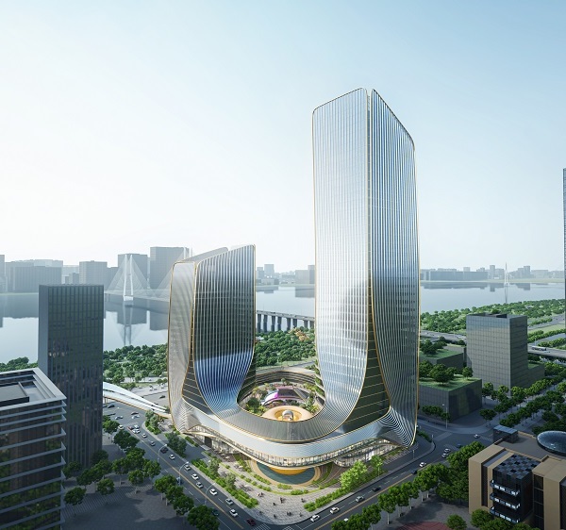Firm: A&M ARCHITECTS
Type: Commercial › Office
STATUS: Under Construction
YEAR: 2023
SIZE: 25,000 sqft - 100,000 sqft
Following ZOIA’s invitation to submit a design proposal in a closed competition between well-known Greek firms, A&M was selected to carry the radical renovation of a 4-storey office building on Vasilissis Amalias Avenue in the heart of Athens. With the aim of incorporating a contemporary face to a building that communicates with the Historical Center of the city along with all the surrounding archaeological monuments, a new façade was designed to coexist harmoniously with the location’s rich history and its surrounding historical elements. Originally constructed in 1977, the property consists of 4 stories and 2 basement levels and rooftop with a panoramic view to the city.
With A&M’s proposal focusing on the development of the building envelope, the characteristics of the new façade emphasize on preserving the transparency to ensure the panoramic view to the neighboring historic center, the Olympian Zeus pillars and the national park. To filter natural lighting and protect the building from strong sunlight, a second skin using the proportions of the “golden ratio”, explicitly created to embrace the communication with the ancient monuments of the area while honoring the memory of the original architectural language of the 70’s.
The use of the golden ratio can be found on 2 layers where one is applied on the actual structure of the building and the second layer to the façade’s geometry, that also incorporates various shading devices that depend on the functional and thermal needs of the building. The different devices of the façade shading use vertical louvers placed in a way that allows well distributed shading in the morning but also directs the user's views to the neighboring sights. On the rest of the envelope, vertical blinds that rhythmically thicken according to the “Fibonacci Sequence”.
With a radical upgrade on the façade, the interiors are also functionally and aesthetically changing while using elements that create a new workplace culture. Parking spaces are developed in the basements to properly serve the building’s central location, while the formation of contemporary office spaces embrace the user’s flexibility and allow for an agile environment throughout. Finally, overlooking the Acropolis, the pillars of the Olympian Zeus and Hadrian’s Gate, the rooftop is set to host a new entertainment & wellness area.
{{item.text_origin}}

