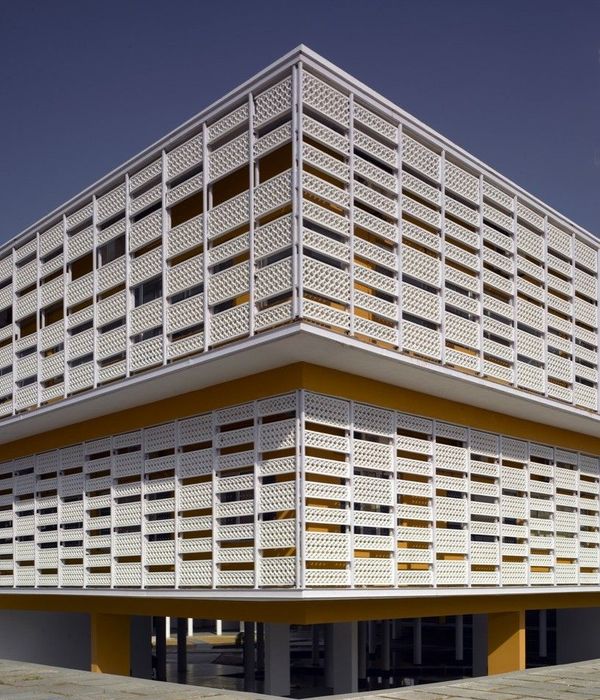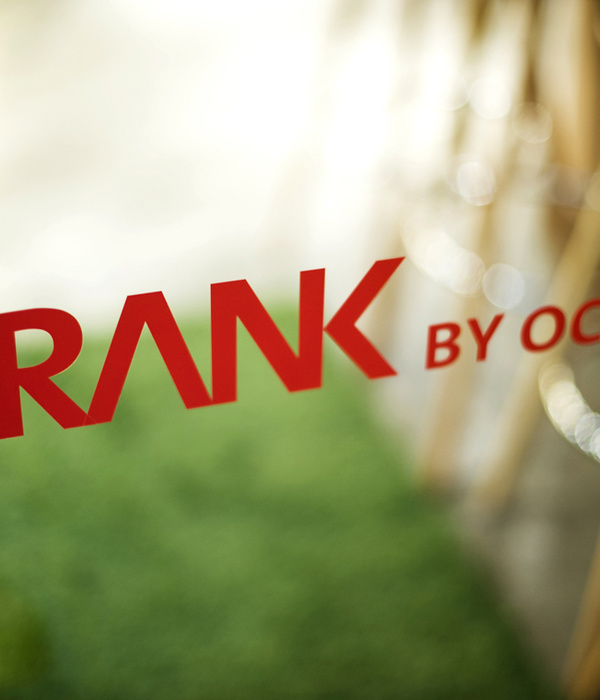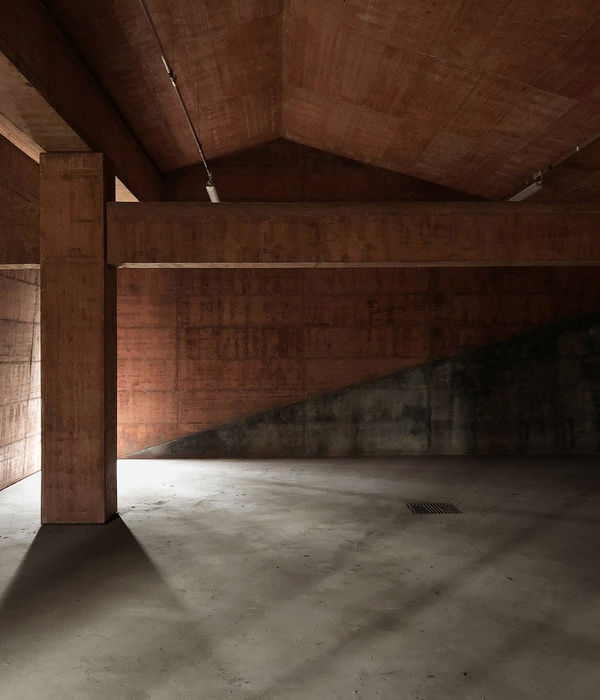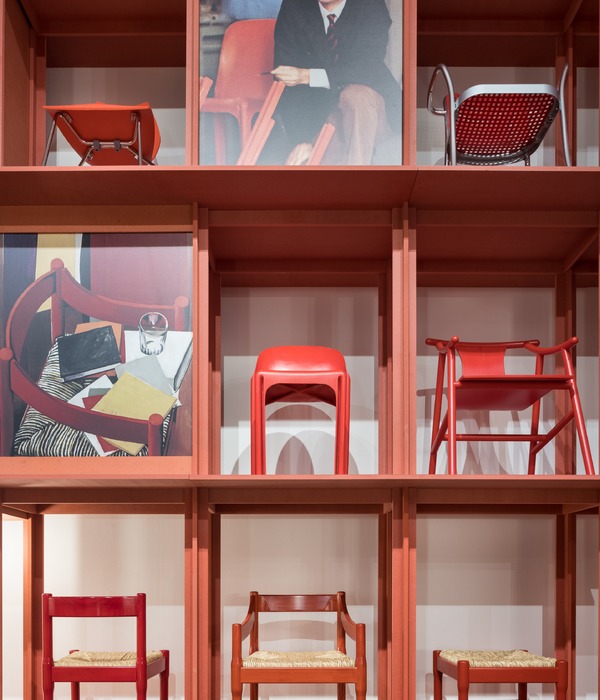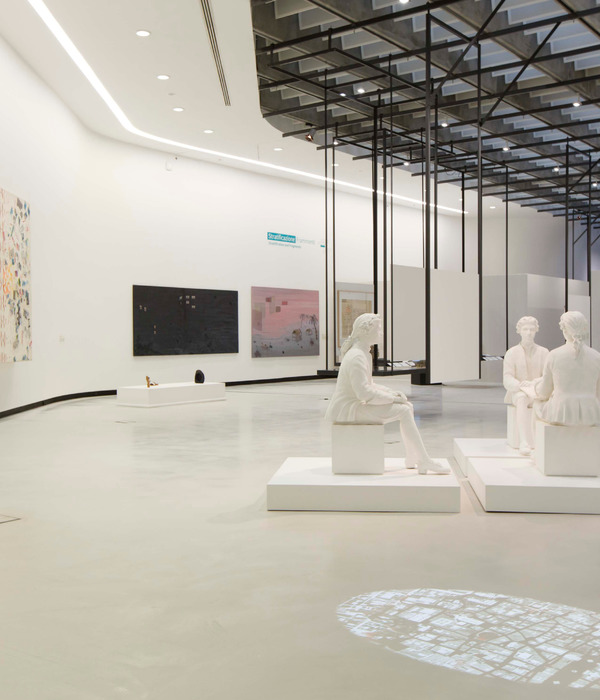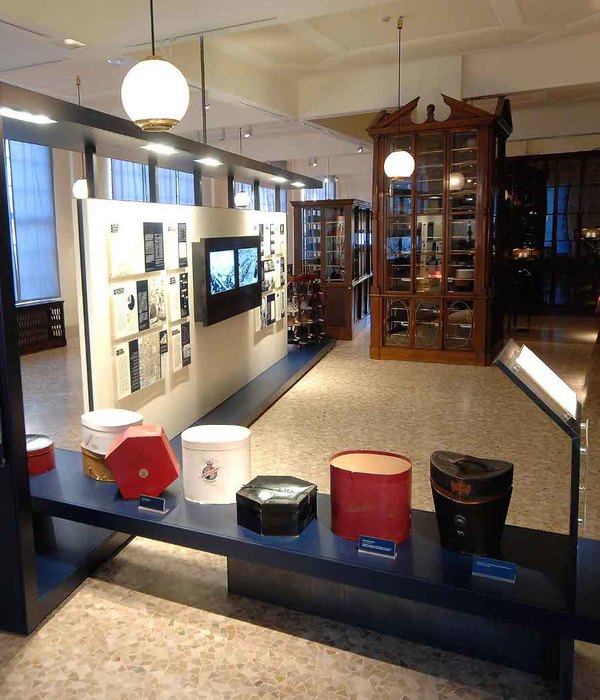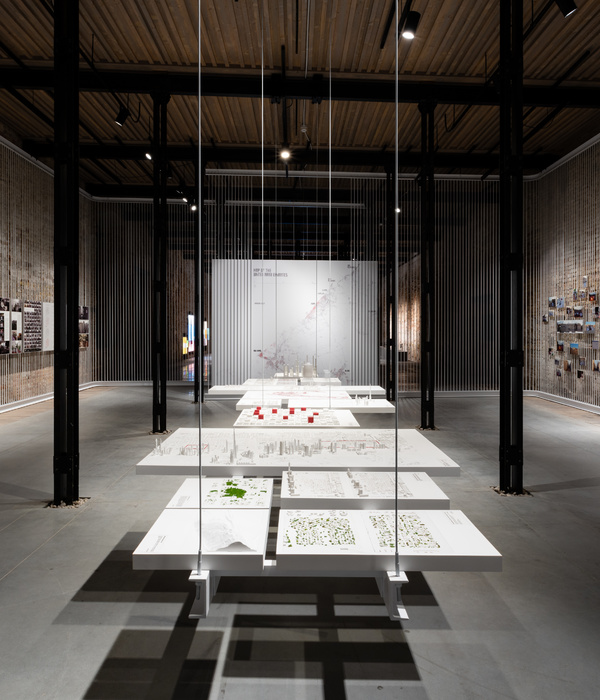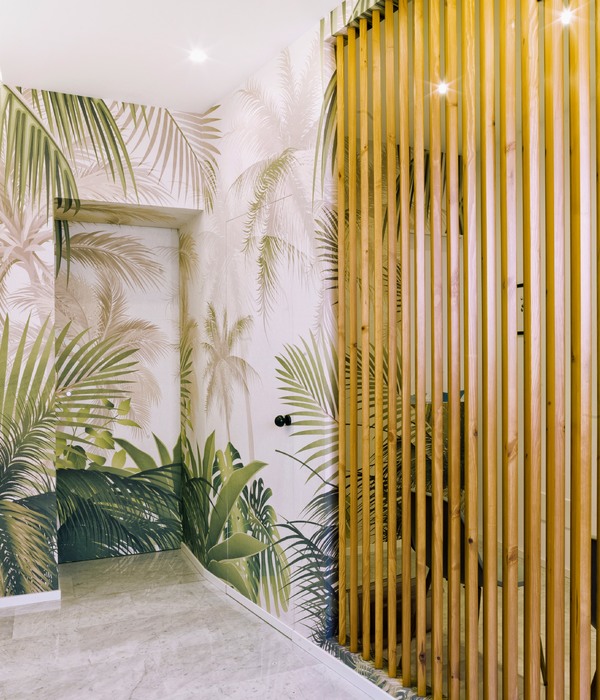Brazil Fernando Jaeger Shop
设计方:SuperLimao Studio
位置:巴西 圣保罗
分类:商业建筑
内容:实景照片
图片:20张
摄影师:Maira Acayaba
新的Fernando Jaeger商店是一栋三层楼的建筑体量,面积有400平方米:地下室包含了停车区域和技术装卸区域。一楼和二楼包含了家具产品,这些家具是通过品牌和支持区域发展的。项目设计的理念是创造一个大的商店,以便在展示FJ系列产品的同时,让这个弹性空间变成品牌的动力。外墙的设计显现出了由Fernando Jaeger制造的一个突出的产品。Deliciosa椅子是一款有机的产品,看起来像一个奶酪工厂。
通过观察Deliciosa这个种类,因为它的发展,我们注意到它创造了不同的规模和独特的颜色。因此,我们做出了我们自己的解释,并把它变成了FJ系列的产品,而FJ的系列也调整着部分来适应项目。这些部分创造出了一组光与影,而这一组光与影又使得内部空间拥有了最大的活力。除此之外,在晚上的时候,人造光线还可以透到街道上,这突出着商店,并将商店变成了一个城市光源。
译者:蝈蝈
The new store of Fernando Jaeger has 400 sqm and 3 floors: the basement contains the parking and area for technical loading and unloading. The ground floor and upper floor houses the furniture products developed by the brand and support areas.The prospect of the design was set to bring the creation of a large store that could show the diversity of FJ line of products at the same time it can be a flexible space able to come across the dynamics of the brand.The idea of the facade emerges in order to work a prominent element made by Fernando Jaeger. The “Deliciosa” chair, which is organic and looks like a Cheese Plant (Monstera deliciosa).
Observing this species, we can notice that it creates different volume sizes and distinct colors due to its growth.From this, we did our own interpretation and turned it to the production of the FJ, which made the pieces tailored to the project.These pieces create a set of light and shadow that makes the interiors most dynamic. In addition, at night, it allows the passage of artificial light to the street, highlighting the store and turning it into an urban lamp.
巴西Fernando Jaeger商店外部夜景实景图
巴西Fernando Jaeger商店内部实景图
巴西Fernando Jaeger商店平面图
巴西Fernando Jaeger商店剖面图
{{item.text_origin}}

