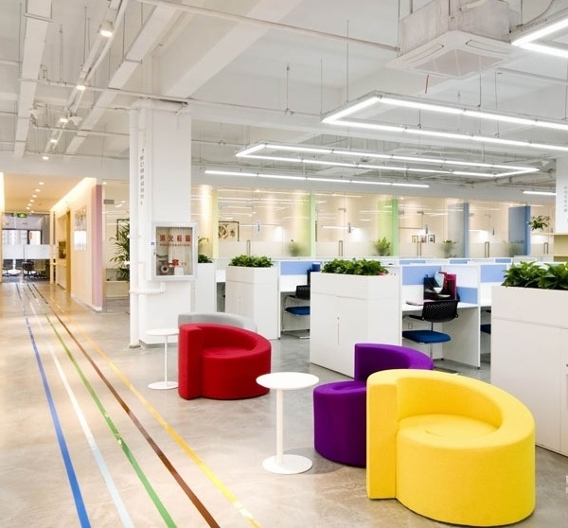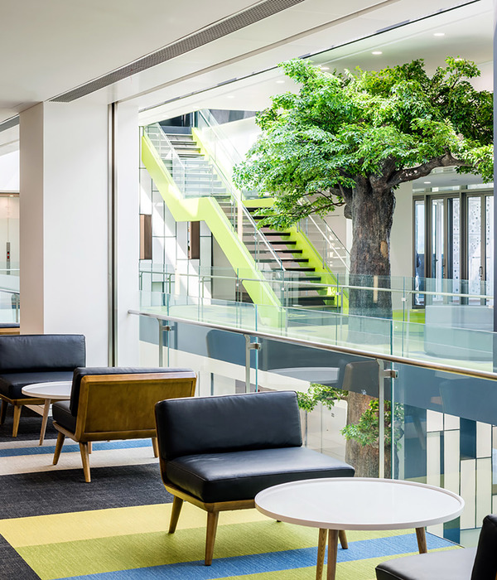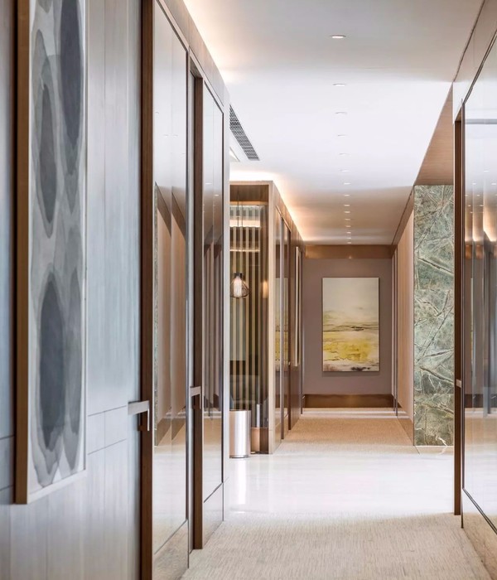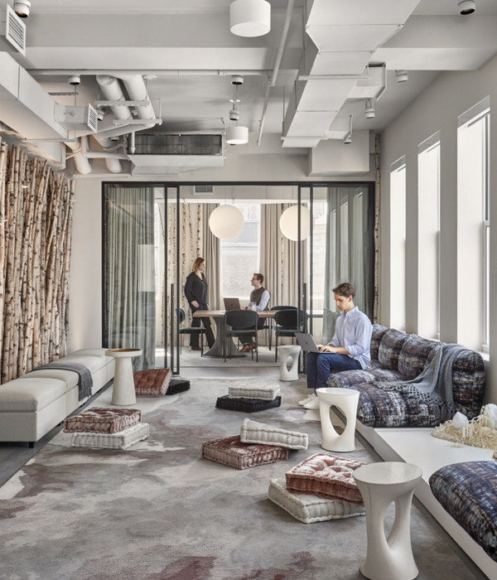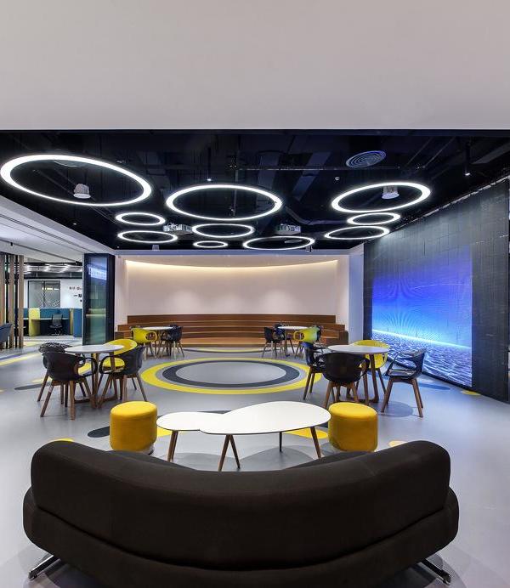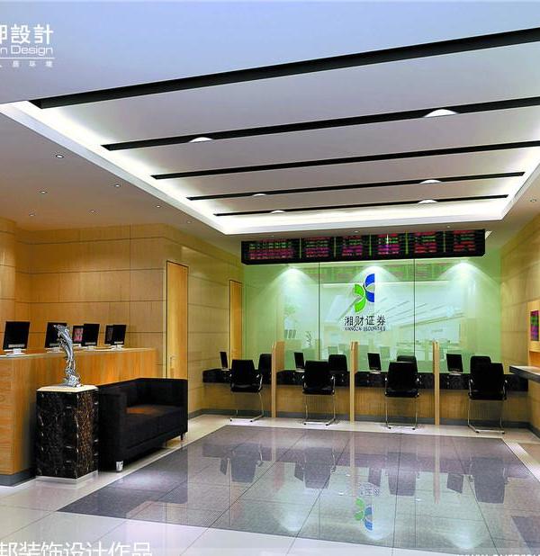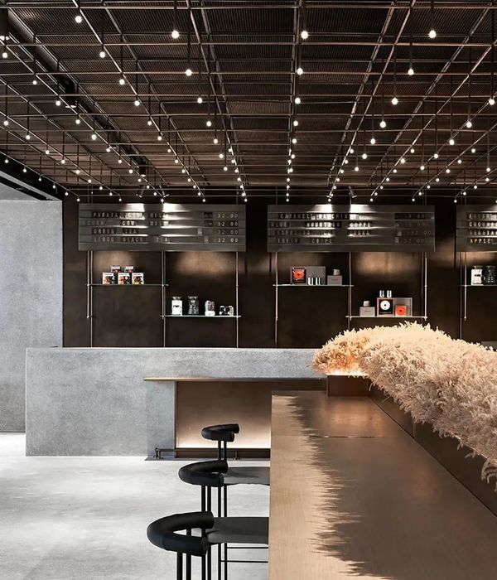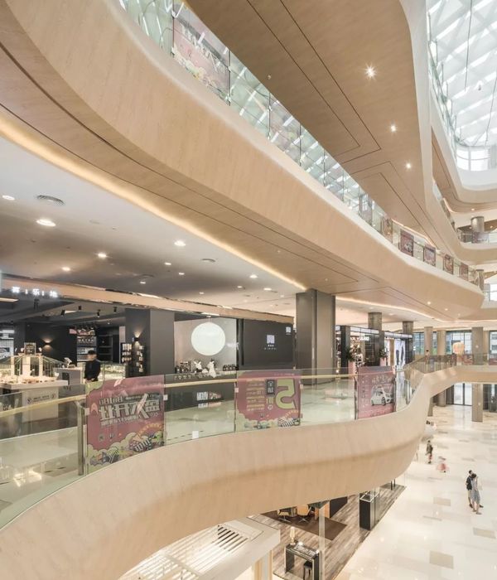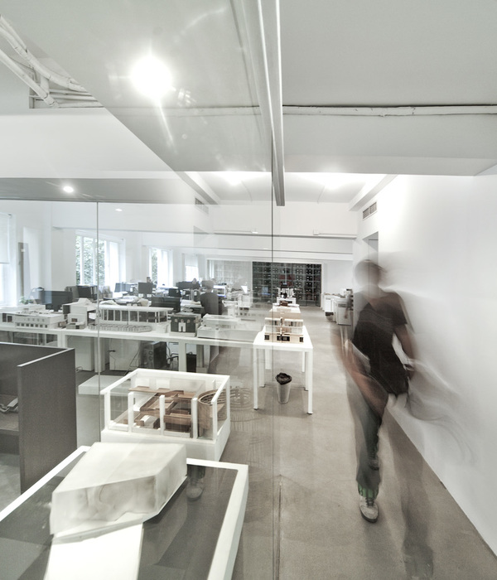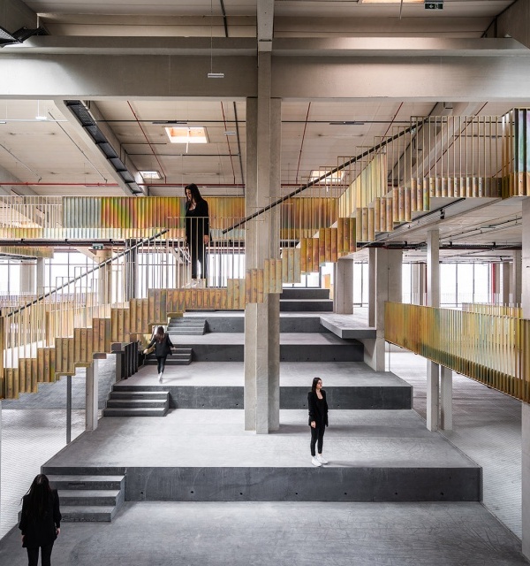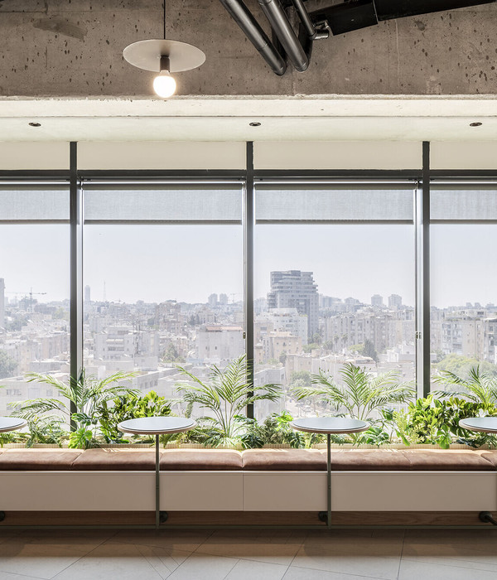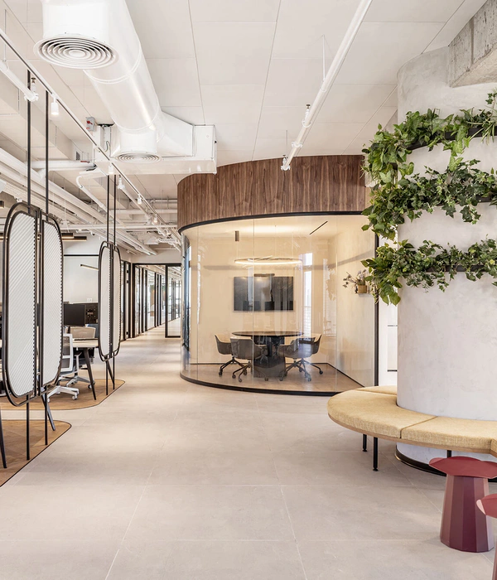Location:Milady Horákové, Brno-střed, Czechia
Project Year:2019
Category:Offices
A place of innovation
Water and minerals used to be considered as the inexhaustible wealth of the planet earth. Fortunately, this view is changing in many countries, and more attention is being paid to where, how and why these raw materials are mined or consumed. The Brno Geo Incubator was created for this very purpose. It supports the establishment and development of start-up companies with innovative technologies and methods in the field of geophysical and geological exploration of oil, natural gas, water, and other mineral resources. Their new innovative center was established in the center of the city of Brno in the Czech Republic.
Diverse spaces
Due to the large combination of different activities that the company performs and the association of specialists in different levels of projects, the premises are also variably designed with specific details. A common office building in an urban development provided a generous floor plan. The entire interiors are awarded the concrete ceiling and supporting columns of the structure. Under the ceiling, the exposed air distribution and electrical installations wiring. The gray shade of the ceiling is complemented in a similar shade by the floor, which again goes through the entire space. In contrast to the mentioned materials, the furniture is made in wooden design, but also partitions with wooden decor. And it is the partitions and their various variants that form the entire office space.
Partitions as a creator of space
Due to the different needs of individual departments and teams, several systems of interior partitions were chosen. In the research part, solid partitions with horizontal glass panels under the ceiling are used for the transmission of natural light. Blue lacquered doors stand out from the anthracite design of the full modules. The common areas and meeting rooms are then separated by a system of double-glazed partitions for maximum acoustic attenuation while maintaining complete transparency and thus the transmission of natural light. Some meeting rooms combine glazed partitions with solid wooden partitions, which are then complemented by elegant recessed doors with reverse-opening. There is also intelligent control of lights and air conditioning, but also a reservation system for meeting rooms.
In addition to greenery, the interior also features illuminated panels with graphics with natural and motifs. These, together with large centrally located wooden work desks in a bar-height design, give rise to a pleasant and lively space. Due to the materials used - concrete, glass, etc., the interior of the office is complemented by acoustic elements, which are hung under the ceiling for proper room tuning and their user.
▼项目更多图片
{{item.text_origin}}

