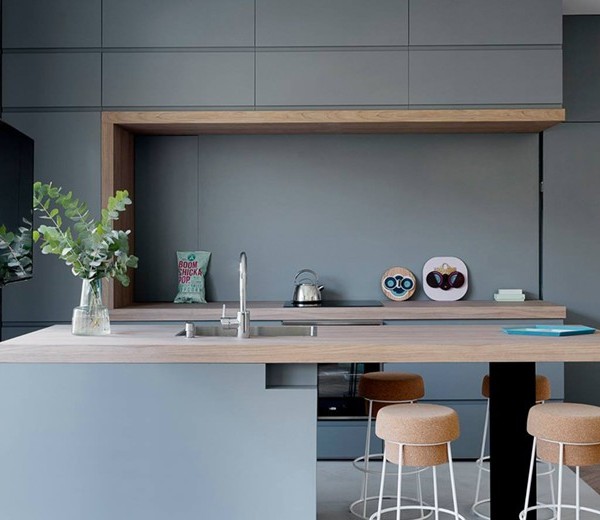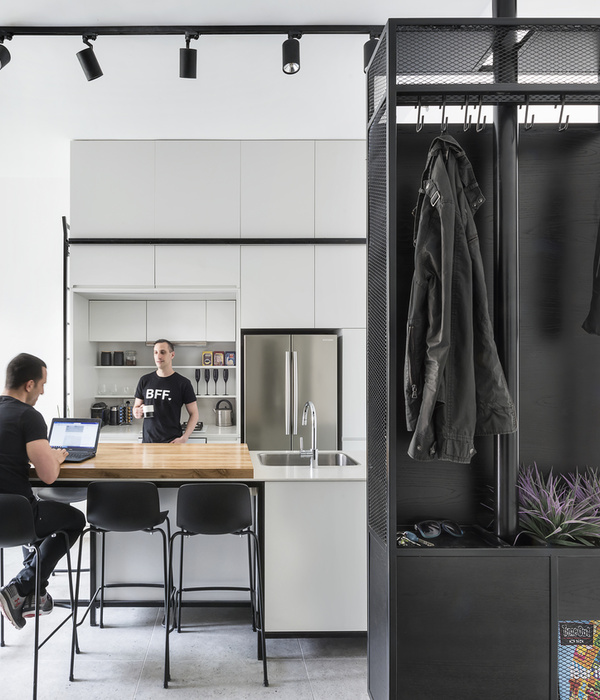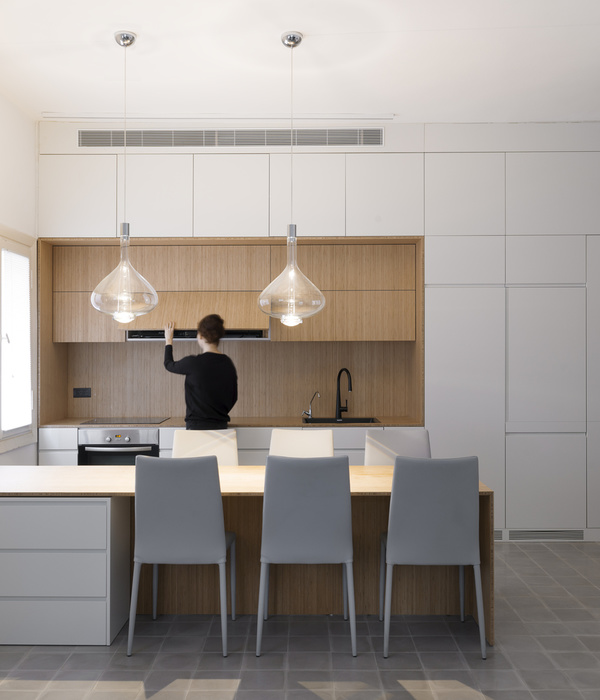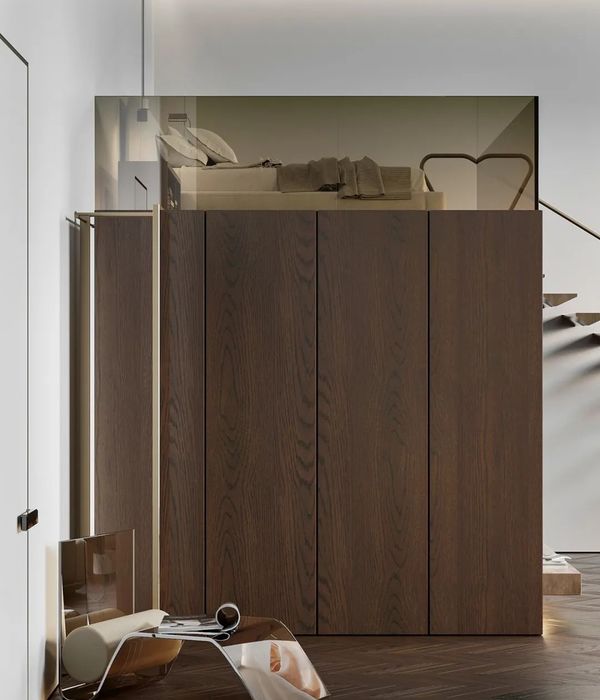Exterior canal view. Image Courtesy of NOA / EM2N / SBA
外部运河景观。NOA/EM2N/SBA的图像礼貌
占地215,000平方英尺(20,000平方米)的前雪铁龙车库在布鲁塞尔首都地区的中心地带提供了一块巨大的空白帆布。建筑师们的提议是为了庆祝这一图标,将其剥离到其核心元素上,从而增加了透明度,并邀请了城市内部的参与。老陈列室作为主入口处,兼有展厅和公共空间的双重功能。在陈列室后面,一个曾经充满工业声音的巨大工厂车间水平延伸,被地板、坡道和玻璃屋顶轻轻地分隔开来。
At 215,000 square feet (20,000 square meters), The former Citroën garage offers a large blank canvas in the heart of the Brussels Capital Region. The architects’ proposal celebrates this icon by stripping it to its core elements in a move which increases transparency and invites the city inside. The old showroom acts as the main entrance, operating a dual function of exhibition hall and public space. Behind the showroom, a vast factory workshop once alive with the sound of industry is extended horizontally, gently divided by floors, ramps, and glass roofs.
Interior space. Image Courtesy of NOA / EM2N / SBA
室内空间。NOA/EM2N/SBA的图像礼貌
Interior space. Image Courtesy of NOA / EM2N / SBA
室内空间。NOA/EM2N/SBA的图像礼貌
在现有空间内,将插入三卷,包括博物馆、建筑档案馆和大型礼堂。体积创造不同尺度和大气的空间,满足各自功能所需的精确气候条件。从外面可以看到,你的体积作为吸引公众进入建筑物的信标。
Inside the existing space, three volumes will be inserted, containing a museum, architecture archive, and large auditorium. The volumes create spaces of different scales and atmospheres, meeting the precise climatic conditions required for their respective functions. Highly visible from the outside, thee volumes serve as beacons to entice the public into the building.
Auditorium. Image Courtesy of NOA / EM2N / SBA
礼堂。NOA/EM2N/SBA的图像礼貌
Showroom. Image Courtesy of NOA / EM2N / SBA
陈列室。NOA/EM2N/SBA的图像礼貌
反思这个建筑,这个位置,一个文化中心的想法需要一个整体的态度,一种处理所有问题的方法。我们的提议不是一种引人注目的姿态,而是一种激进的乐观态度:批判、接受、专注和精确。从舒适区出来。考虑到布鲁塞尔的未来和复杂性,需要一种激进的方法。不是在建筑方面-在这里,我们只需要一种明智的方法-但就该地区为其居民提供的基础设施而言。空间可能是可识别的,但是大气、能量、动力应该被体验,而不是显示出来。我们希望从根本上参与和信任那里的情况。-noAArchitecture,EM2N,Sergison Bates
Reflecting on this building, this location, the idea of a cultural hub calls for an overall attitude, an approach to dealing with all the questions at stake. Rather than a spectacular gesture, our proposal offers an attitude of Radical Optimism: critical, receptive, dedicated, precise. Out of the comfort zone. Thinking about Brussels, its future and complexity, requires a radical approach. Not in terms of architecture – here we just need an intelligent approach – but in terms of the infrastructure the Region offers its inhabitants. The spaces may be recognizable, but the atmosphere, the energy, the dynamics should be experienced rather than displayed. We want to radically engage with and trust what is there. -noAarchitecten, EM2N, Sergison Bates
Exhibition hall. Image Courtesy of NOA / EM2N / SBA
展览厅。NOA/EM2N/SBA的图像礼貌
Exhibition Hall. Image Courtesy of NOA / EM2N / SBA
展览厅。NOA/EM2N/SBA的图像礼貌
该计划的重点是将生产带回城市,以艺术产出取代工业产出。学校、艺术家和制作者将被邀请到中心工作和展览,这超出了博物馆作为“档案馆”的传统观念。同样,该计划除了传统的博物馆简报外,还提供公共设施,包括观众席、工作坊、餐厅和教育室,建筑师称之为“向公众致敬,并庆祝城市的生活”。
The scheme is underlined by a goal of bringing production back into the city, with artistic output replacing industrial output. Schools, artists, and makers will be invited to work and exhibit in the center, reaching beyond the traditional idea of a museum as “archive.” Similarly, the scheme offers public amenities beyond a traditional museum brief, with auditoria, workshops, restaurants, and educational rooms, in what the architects describe as a “tribute to the public and a celebration of life in the city.”
新闻通过:Sergison Bates
News via: Sergison Bates
建筑师EM2N建筑师、Sergison Bates、NoAArchten地点Willebroekkaai、1000名布鲁塞尔建筑师、比利时建筑师Stephen Bates、Francesco Apostoli、Fabian H rmann、Baptiste Blot、设计团队Jasper Caenepel、Kirsten Gabri ls、Estelle Jakubowski、Marije Rutten、Béatrice Bruneaux、Konrad Scheffer、Andrea Zandalasini、Jonas Rindlisbach(模型制作)、Jennifer Bottlang(模型制作)、Serafina Eipert、Damiano Finetti、Sunayana Jain,Evelien Pletinckx,Elke Schoonen,Simon Stroo,Jonathan Teuns,Nathan Wouters Client Gouvinement de la Rérow de Bruxelle-Capitale Project Partners Le Centre International pour la Ville,l‘Architecture et le Paysage(Fonation CIVA)/Le Centre Pompidou,法国土木工程公司Buro Happold Ltd Acoustics Kahle Actics Art Beno t van InissHealth and Security BOPRO NV,Mechelen照明顾问Joost de Bejj,ZaltBommel Media iart AG,巴塞尔可视化,Ponnie,Aachen;EM2N,苏黎世顾问Peter Cachola Schmal,Ian Cartlidge,Anne Pontégnie,Anna Viebrock预算1.25亿欧元,39000.0平方米2018年项目年
Architects EM2N Architects, Sergison Bates, noAarchitecten Location Willebroekkaai, 1000 Brussel, Belgium Architect in Charge Stephen Bates, Francesco Apostoli, Fabian Hörmann, Baptiste Blot, Design Team Jasper Caenepeel, Kirsten Gabriëls, Estelle Jakubowski, Marije Rutten, Béatrice Bruneaux, Konrad Scheffer, Andrea Zandalasini, Jonas Rindlisbacher (model making), Jennifer Bottlang (model making), Serafina Eipert, Damiano Finetti, Sunayana Jain, Evelien Pletinckx, Elke Schoonen, Simon Stroo, Jonathan Teuns, Nathan Wouters Client Gouvernement de la Région de Bruxelles-Capitale Project Partners Le Centre International pour la Ville, l’Architecture et le Paysage (Fondation CIVA) / Le Centre Pompidou, Paris, France Civil Engineering Buro Happold Ltd Acoustics Kahle Acoustics Art Benoît van Innis Health and Safety BOPRO nv, Mechelen Lighting Consultant Joost de Beij, Zaltbommel Media iart ag, Basel Visualization Ponnie, Aachen; EM2N, Zurich Consultants Peter Cachola Schmal, Ian Cartlidge, Anne Pontégnie, Anna Viebrock Budget €125 million Area 39000.0 m2 Project Year 2018
{{item.text_origin}}












