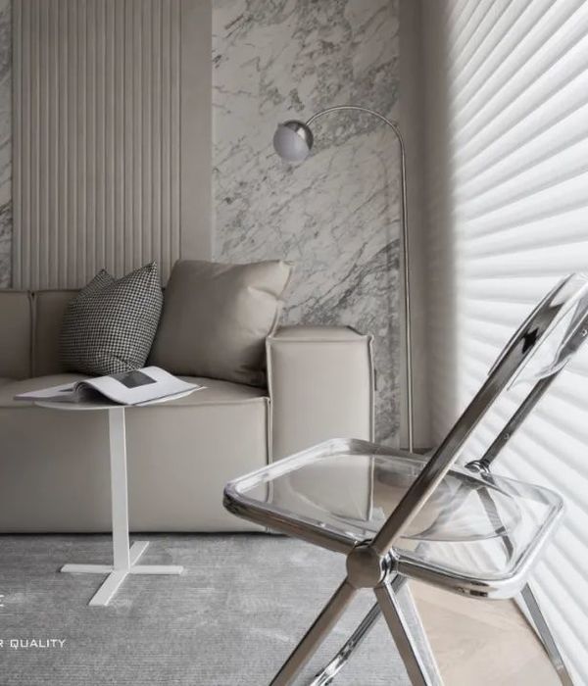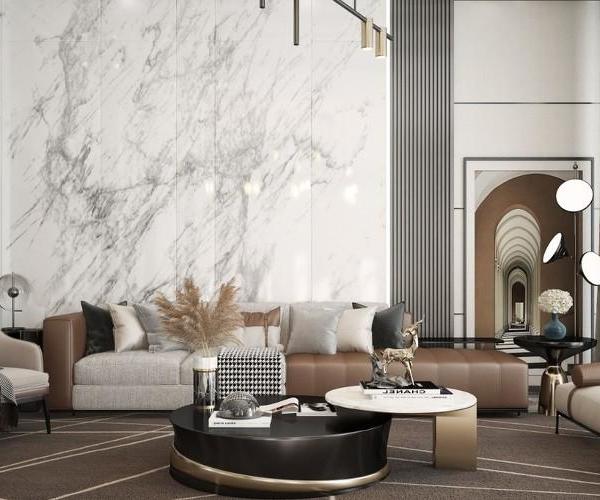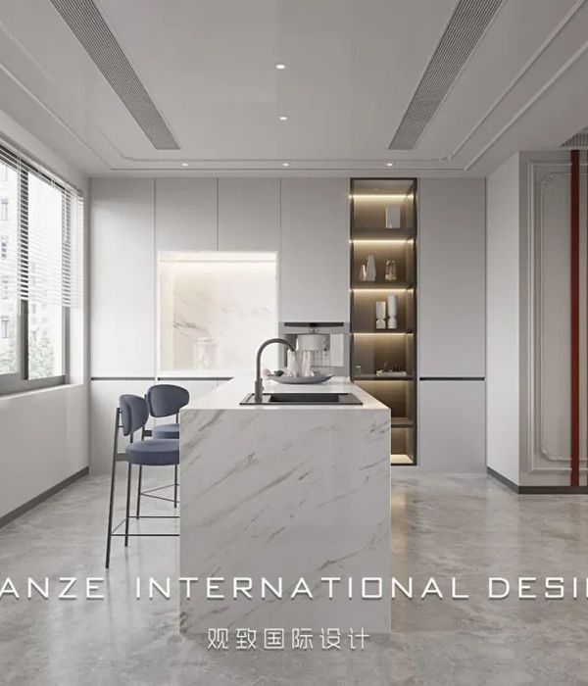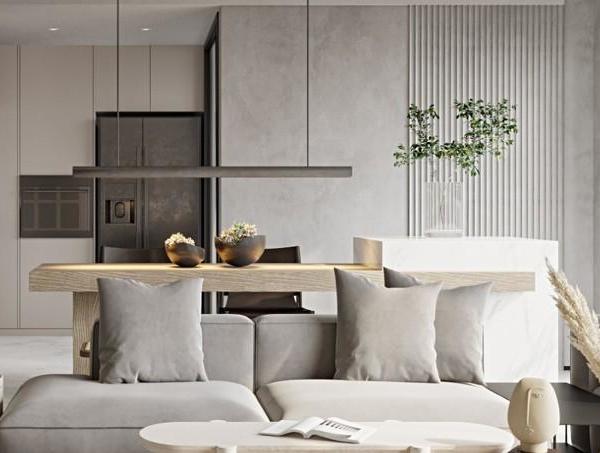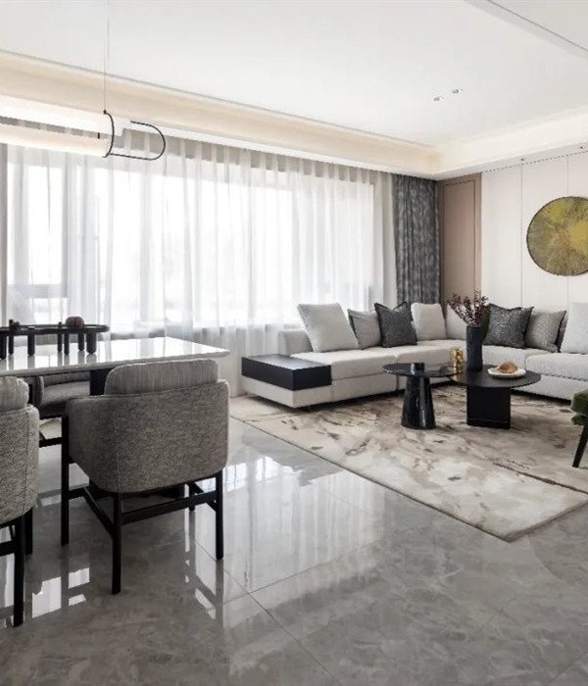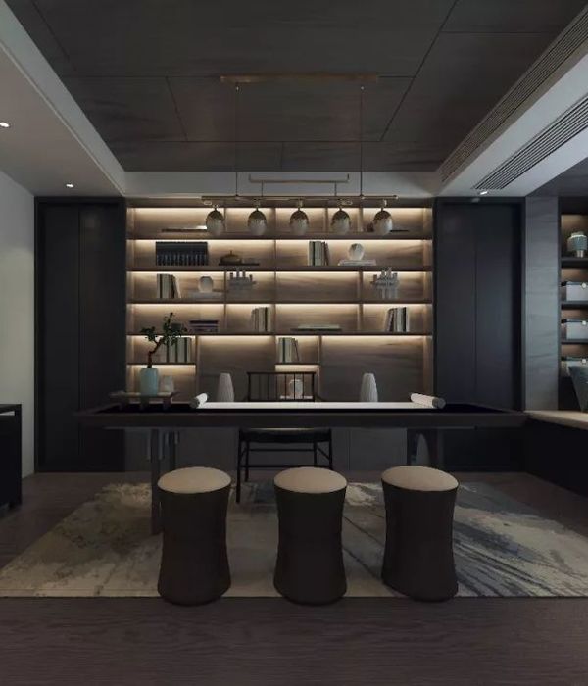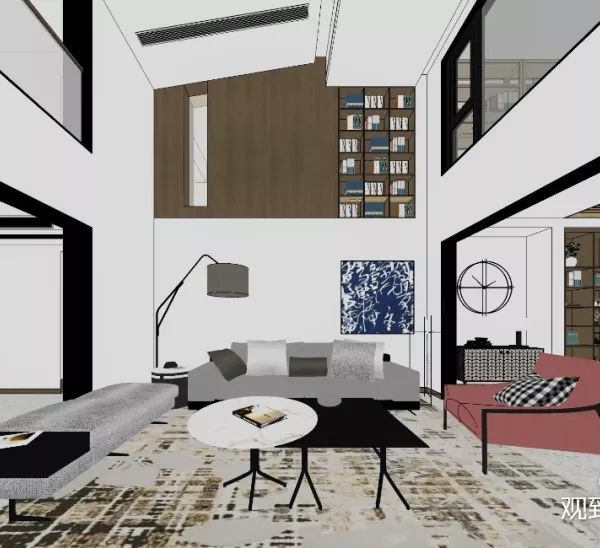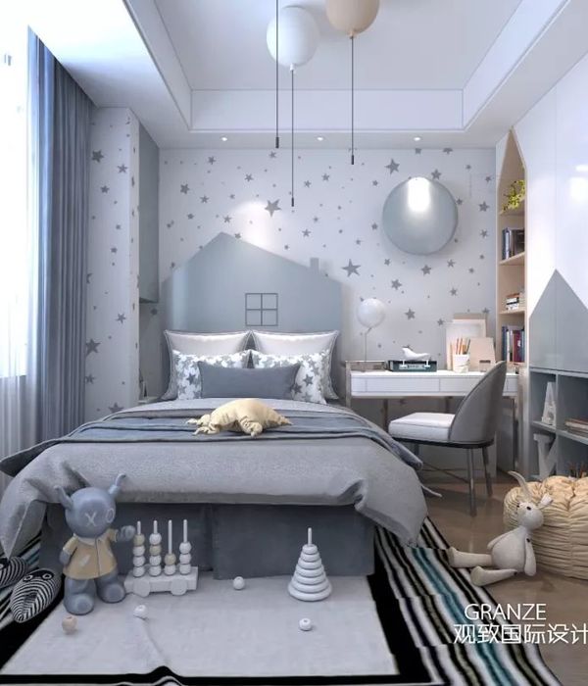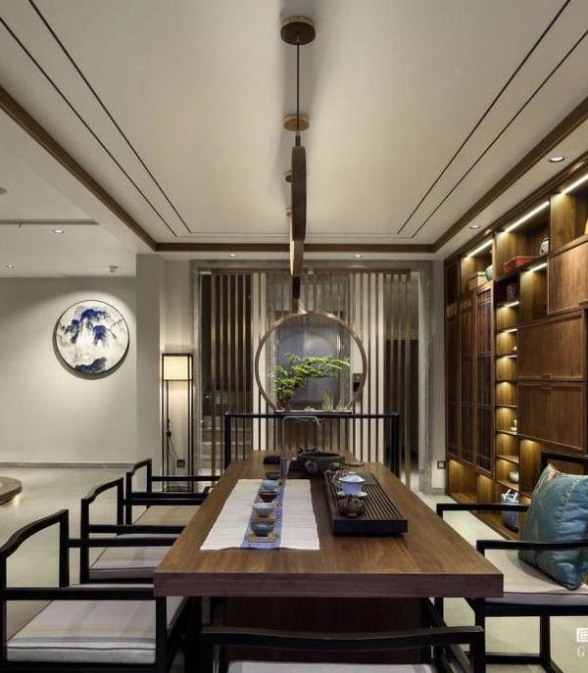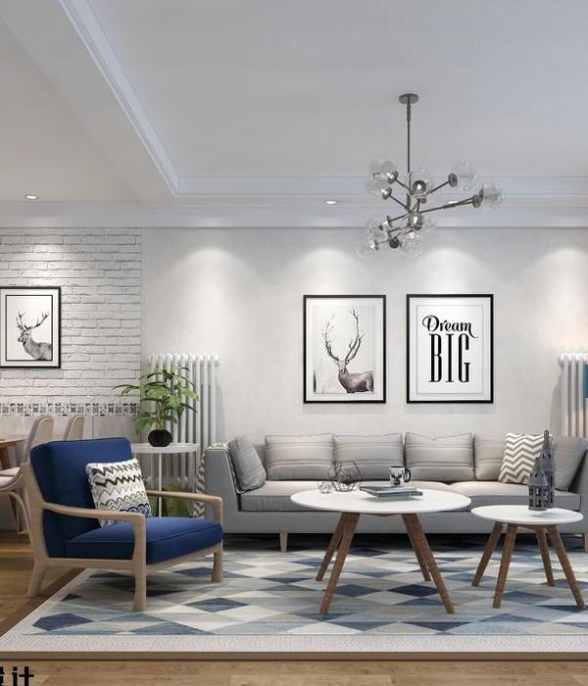Neve Tzedek天井住宅由建筑师Meirav Galan设计,位于Tel Aviv中的Neve Tzedek历史城区。
Architect Meirav Galan designed the “Neve Tzedek Patio House” located in the historic Neve Tzedek neighborhood of Tel Aviv.
▼项目概览,overall view of the project ©Gidon Levin
这座联排住宅的修复和扩建于2020年完成。原建筑是十九世纪末第一批建于这片景色优美的街区的住宅之一,最开始是一栋平屋顶的单层房屋。1930年代,建筑经过了改造和扩建,增加了带瓦片屋顶的二层空间,阳台走廊和室外楼梯。随着时间流逝,原本美丽的住宅遭到了人们的遗忘。不过,近日一个六口之家买下了它,成为了房屋新的主人。
The townhouse, of which the extension and preservation was completed in 2020, was one of the first houses built in the picturesque neighborhood at the end of the 19th century and was originally built as a one-story house with a flat roof. During the 1930’s, the house was extended and architecturally redesigned, adding a second floor with a tiled roof, a gallery balcony, and exterior stairs. With the passage of time, the beautiful house suffered from neglect. However, it was recently sold to its new owners, a family of six.
▼改造前的建筑原状,original view of the building before renovation © Roee Dori
“在我第一次来到这里的时候,我可以在建筑破败的外表下感受到一种蕴含着当地地中海风情的欧式魅力。”建筑师Meirav Galan形容道,“我发现原建筑拥有引人注目的高耸天花,经典的欧式木制门窗,铁艺栏杆和美丽的带有巴黎风格的地中海式阳台。我重新唤起了这栋建筑的故事,并将业主的梦想编入其中。”
“On my first visit to the house, underneath all the neglect, I could sense the European charm combined with the local Mediterranean scent,” describes Architect Meirav Galan. “I discovered impressive high ceilings, classic European wooden doors and windows, iron detailed balustrades and a beautiful Mediterranean balcony with a Parisian touch. I imagined myself reviving the story and interweaving with my clients’ dreams”.
▼项目位于繁华的城市之中,project located in a busy city ©Gidon Levin
这栋联排住宅建在一片8.5×28.5米的长方形基地上,除去根据市政法律需要保留的部分,建筑师拆除了一些空间,并增加了新的体量,将建筑面积从原来的250平方米扩展到了580平方米,其中包括190平方米的地下空间,可以支撑建筑保留的部分和周边其他住宅。
The architectural design of the townhouse, spanning over a long rectangle lot (8.5m/28.5m), included preservation as required by the municipality law, partial destruction and new additions that extended the built area from 250m2 to 580m2, of which 190m2 were underground (constructed while supporting the preserved parts of the existing house and the neighbors’ houses).
▼改造后建筑沿街外观,external view of the building after renovation ©Gidon Levin
原始的前庭比街道高两米,建筑师将其改造成了露台,创造了一个新的楼层,包含与街道同高的室外入口和服务区,以及下沉的新庭院,将阳光带入地下空间。新设计的楼梯将人们引向保留的入口层。
The front yard that had originally been two meters higher than the street was terraced, creating a new level with a welcoming exterior entrance and a service area on the street level as well as a new lowered yard that brings in natural light and air to the basement. A new staircase was designed and built to lead towards the preserved entrance level.
▼入口,entrance ©Gidon Levin
住宅的左翼包括保留和修复的建筑及细部。设计原封不动地保留了原始双层建筑的立面开窗和独特的阳台。曾经用来连接不同楼层的巨大的楼梯塔被拆除,由一栋新的加建建筑替代,设计风格与原有住宅呼应,看上去仿佛一直存在于此。瓦片屋顶被改造成了一座屋面阳台,设有泳池,可以享受优美海景。
The northern wing of the house included architectural preservation and detail restoration. The existing two floors were preserved as well as the facade’s original openings and unique balcony. The large tower that had held a staircase connecting the two levels was demolished and replaced by a new extension, built and re-designed as if it had always been there. The tiled roof was replaced by a rooftop balcony with a sea-view and plunge pool.
▼楼梯将人们引到入口层,staircase brings people to the entrance level ©Gidon Levin
▼建筑的原始立面特征得到保留,the original characters of the building facade are restored ©Gidon Levin
▼屋顶泳池,rooftop pool ©Gidon Levin
▼从屋顶阳台看向远处景观,view to the distanced landscape from the rooftop balcony ©Gidon Levin
建筑南翼经过改造和扩建,包含两个新的楼层以及带阳台的瓦片屋顶,比原始房屋略低,以满足保护建筑限高要求。新的立面采用与北侧原始立面相似的细节设计。
The southern wing was rebuilt and extended to include two new floors lower than the old wing floors due to preservation heights’ limitations, and a tiled roof attic with a balcony. The facade, though new, was designed with details similar to the original northern facade.
▼南侧新建建筑,采用瓦片屋顶,new extension on the south with tiled roof ©Gidon Levin
▼加建部分的阳台,balcony in the extension ©Gidon Levin
住宅的核心是一座花园天井,位于新老建筑之间,为室内带来更多自然光照的同时,提供私密的室外活动空间,在密集的城市肌理中带来一处喘息之所。
A garden patio was designed as the heart of the house between the old wing and the new one, providing extra natural light and functioning as an intimate private outdoor space in the middle of a very dense urban fabric.
▼花园天井,garden patio ©Gidon Levin
▼天井将自然光送入室内,patio bringing natural light into the building ©Gidon Levin
▼私密的室外空间,private outdoor space ©Gidon Levin
虽然建筑的沿街立面保留了原始住宅和街区的审美特征,但是天井却采用钢框玻璃围合,与项目的其他部分形成对比,强调出这一新的设计元素。用建筑师Meirav Galan的话来说,这是“为这栋非凡建筑的历史故事增添新的篇章”。
While the street facades preserve the aesthetic character of the original house and of the neighborhood, the patio’s steel framed windows facades were designed as a contrast entity, emphasizing the new architectural design. This, describes Architect Meirav Galan, is “the new chapter added to the old story of this marvelous house”.
▼位于保留建筑中的起居室,与花园天井通过钢框玻璃分隔 living room in the restored building separated from the garden patio by steel framed windows ©Gidon Levin
▼通往加建部分的走廊,corridor connecting to the new extension ©Gidon Levin
▼加建建筑中的厨房和餐厅,kitchen and dining room in the new extension ©Gidon Levin
▼沿花园天井设置的楼梯和走廊,staircase and corridor set along the garden patio ©Gidon Levin
▼卧室,bedroom ©Gidon Levin
▼浴室,bathroom ©Gidon Levin
▼入口层平面图,entrance floor plan ©MGA | Meiarv Galan Architect
▼二层平面图,first floor plan ©MGA | Meiarv Galan Architect
▼三层平面图,second floor plan ©MGA | Meiarv Galan Architect
▼屋顶平面图,roof plan ©MGA | Meiarv Galan Architect
▼立面图,elevations ©MGA | Meiarv Galan Architect
▼剖面图,sections ©MGA | Meiarv Galan Architect
Project Size: 580 m2 Site Size: 246 m2 Completion Date: 2020 Building Levels: 4 Project Team: MGA | Meiarv Galan Architect Lead Architect: Bar Engineering – Eran Eldor and Tomer Ben Tovim Project Management and Supervision: Dana Oberson Interior Design: Buki Snir Structural Engineering: Haim Kohen Land Garden Design: Tzach Cohen Light Design: Roni Tishler Photo-Shoot Styling: Eli Gol Construction Contractor: Yaron Tibet Finishes Contractor: Noga Nagarut Wooden Doors and Windows: Plus100 Metal Works Steel Patio Windows: Dlatot Hamoshav Interior Doors: Nir Gershon Metal Works: Mahmoud Massarwa Surveyor: Danny Kreisberg Quantity Surveyor: Shahar Geller Plumbing: Avi Zwilling Electricty: Mizug Plus Ventilation and Air Conditioning: Ronen Langliv Carpentry Carpentry: Eylon Engineering Pool Engineering: Hed Cinema Smart Home Technologies: Omega Sealing Technologies Sealing: Shai Rosenberg Preservation Elements Castings: Gidon Levin Photographer of the project: Roee Dori
{{item.text_origin}}


