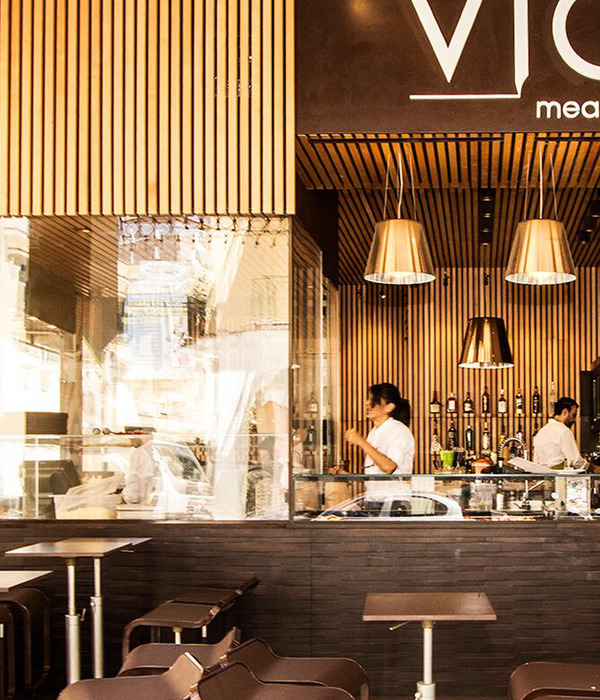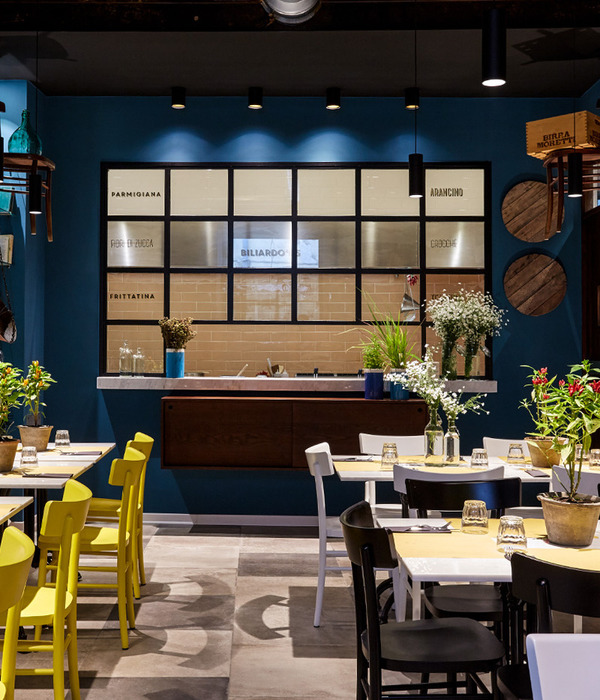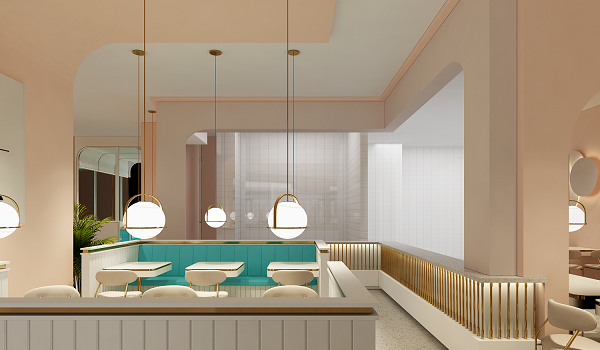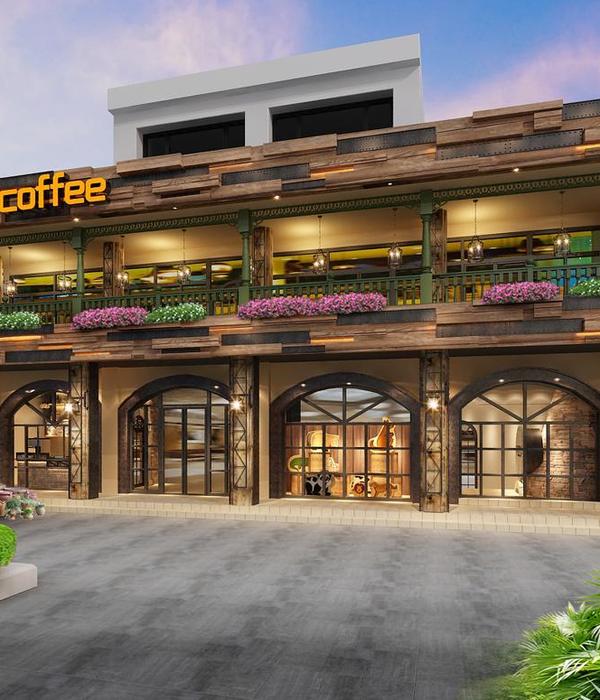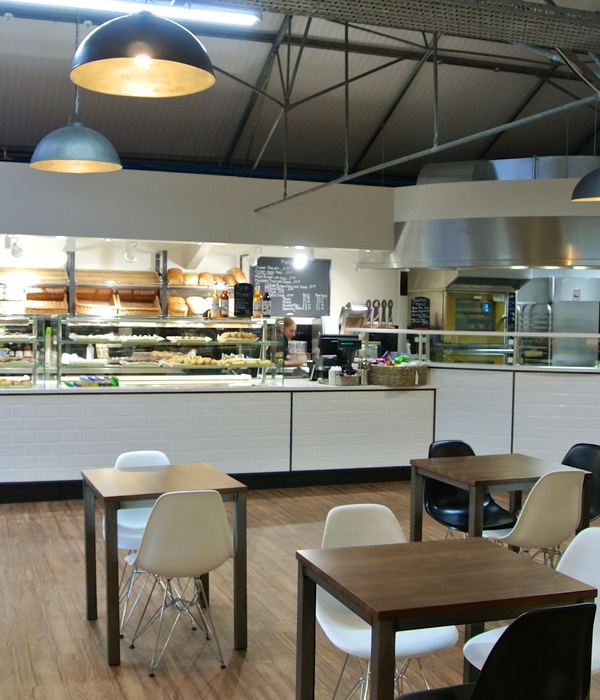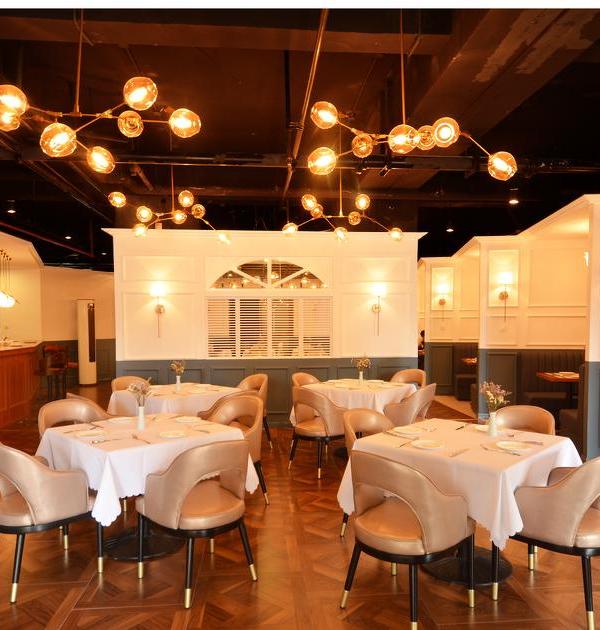Architects:Studio Fluid
Area:72m²
Year:2023
Photographs:Jovana Rakezic
Manufacturers:ETHNICRAFT,Buster + Punch,Caesar,Davide Groppi,Mutina
Lead Architects:Nevena Pivic, Vanja Otasevic, Zorana Vasic, Tijana Vitomir
All Finish Carpentry Work:carpenter’s workshop TIK
Stonework:Sec Mar
Lightning Design:Devotee
Sound System:4Audio
Brand Identity:Coba&associates
City:Belgrade
Country:Serbia
Text description provided by the architects. The Margarita & Gelatto (MIG) restaurant is conceived as a fast food restaurant where you can eat pizza and gelato. The interior had to be done accordingly.
The main factor that influenced the functional layout of the restaurant was the existing space. The interior design was greatly influenced by the small square footage of the space, and the aim was to open up and relieve the space of unnecessary details and fragmentation. Simplicity was achieved by clearly defining the units and uniform neutral color.
To make the space seem as light and large as possible, monochromatic colors were used, and the elements were painted in the same or similar shades and tones. An abundance of materials was used, such as stone, terracotta, textiles, wood, metal, and paper, with different textures and structures, which gave this space of neutral tones a very expressive and playful character.
The dominant element in the interior is the multi-functional counter that unites the production and catering part of the space, and with its position and open form, it erases the strict border between these two zones has an inviting effect, and contributes to a pleasant atmosphere.
Given the rectangular base of the bar and the space, which is not very large, the positioning of the bench and tables, as well as the toilet for guests, was determined by the position of the previously mentioned elements. The bench was located in front of the large counter, and the toilet, which is located in the most remote and least attractive part of the space, continues in that row. Next to the bench, there are six stainless steel tables grouped in three units, which can be connected as needed, as well as six wooden stools.
At the bottom of the bar, right next to the pizza oven and the bright red retro meat slicer, there is a large glazed refrigerator for cheese and prosciutto, which was placed there as an aesthetic and functional element, as a showcase for products used in the preparation of pizzas and other foods.
Project gallery
Project location
Address:Belgrade, Serbia
{{item.text_origin}}

