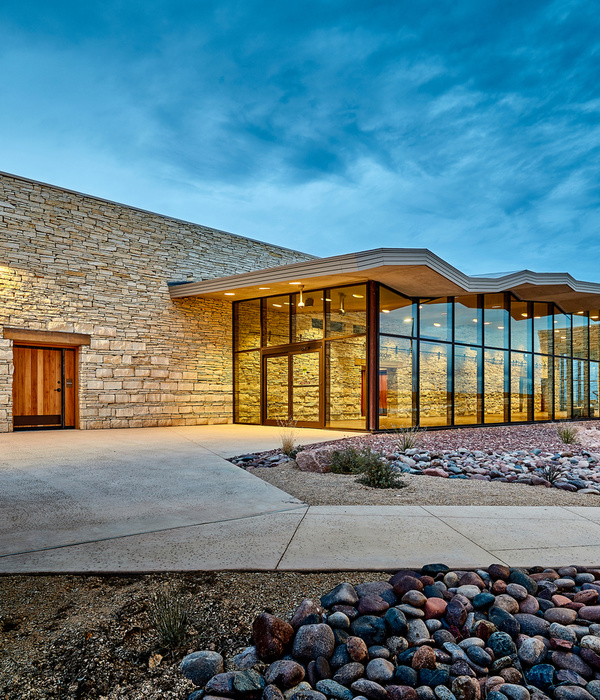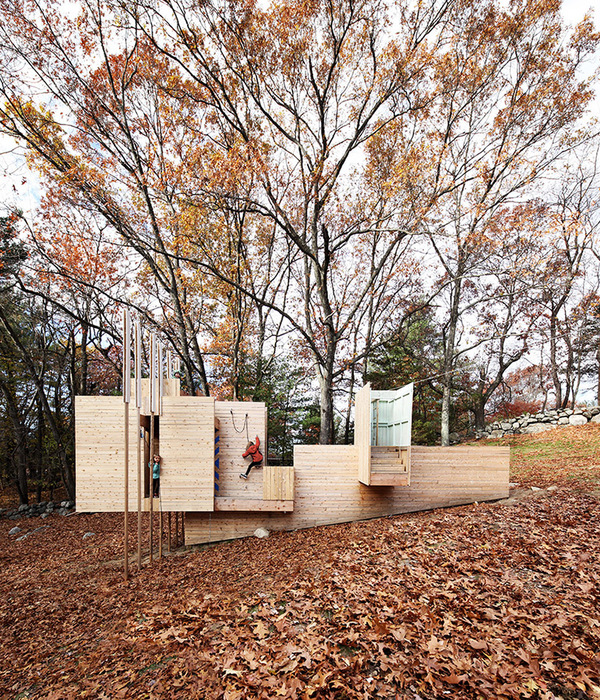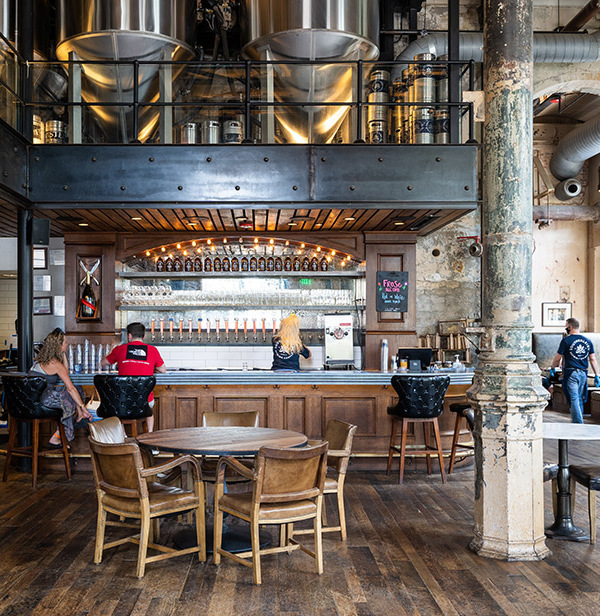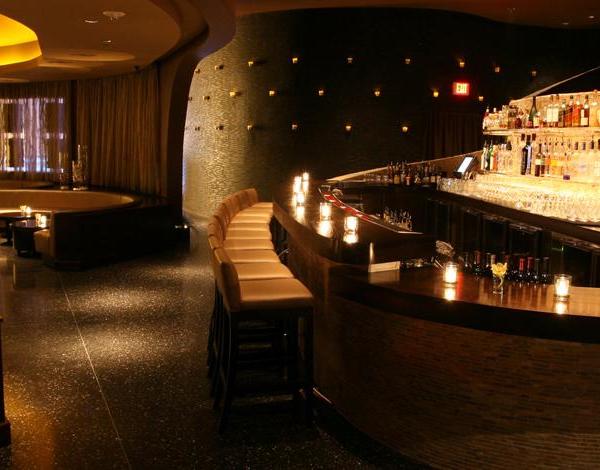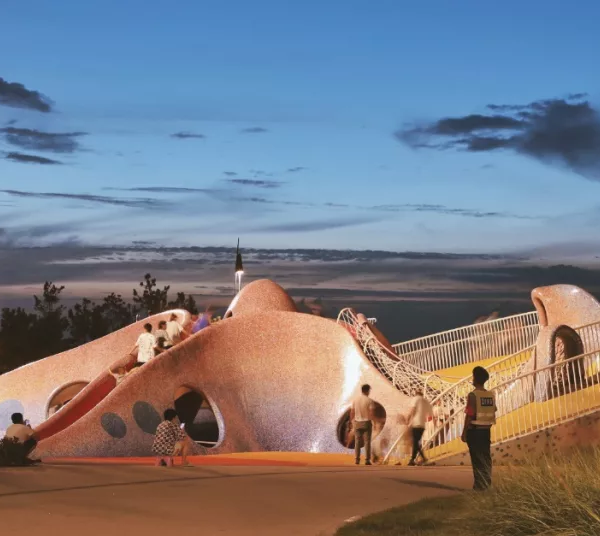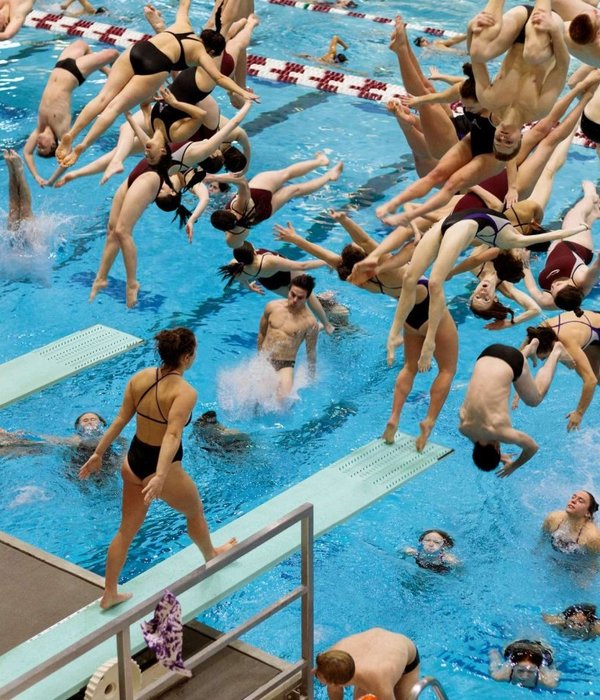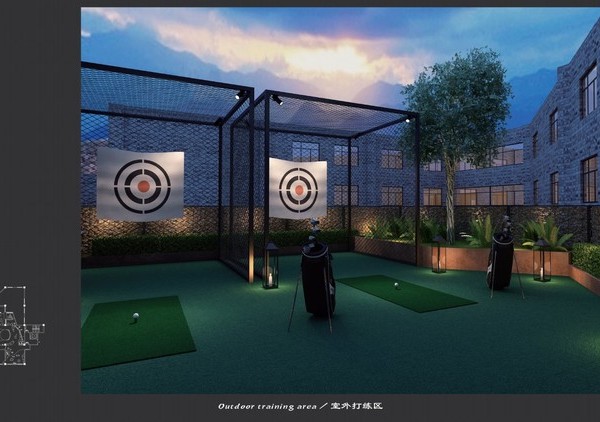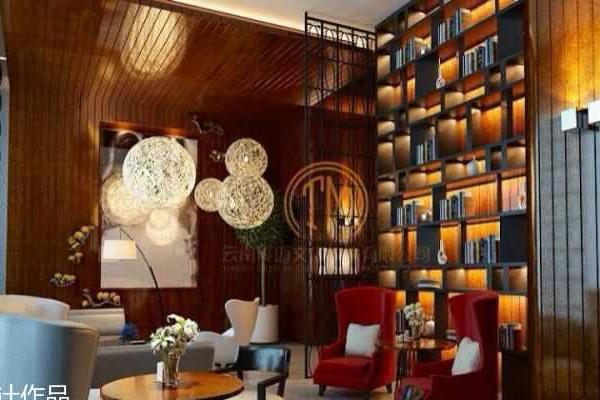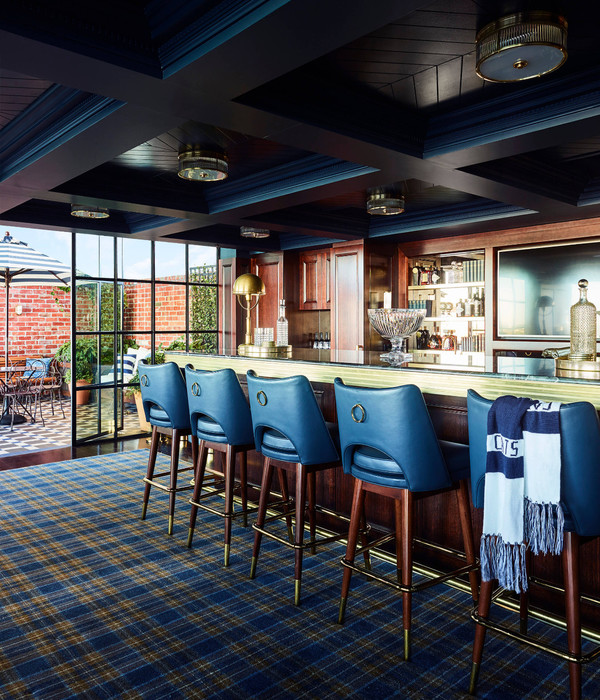建筑 The building
Palau Fugit由两个主要部分组成,均由位于巴塞罗那的建筑工作室Isern Associats设计完成,能够很好满足现代旅客和体验师的需求。第一座建筑是历史悠久的palauet。这里有一个重命名为“Placeta”的拱形庭院,包含接待区,餐厅和鸡尾酒吧,还有一个隐蔽的单人水疗中心。客人可以通过原有宫殿的楼梯向上进入房间。
▼庭院概览,Overview of the courtyard ©Salva Lopez
Palau Fugit unfolds in two principal parts, both adapted to the needs of modern travellers and experience hunters by the Barcelona-based architecture studio Isern Associats. The first is the original palauet. Here, an arched courtyard, renamed ‘La Placeta’, holds the reception area, restaurant and cocktail bar and a tucked-away spa-for- one. Guests ascend to rooms via the original staircase of the palace.
▼历史悠久的建筑,Historic architecture ©Salva Lopez
第二个建筑名为Pavelló,是一座现代,理性风格的附属建筑。两座建筑由露台或酒店的“核心”相连。露台上有一个小型泳池,带有丰富的蕨类植物和一座富有诗意的中央雕塑(名为Font de Gararotes),由本地著名艺术家Frederic Amat创作,为客人营造了一片宁静的绿洲,也是两座建筑之间自然的过渡空间。
▼建筑局部,Close-up of the building ©Salva Lopez
▼天景,Sky scenery ©Salva Lopez
▼休息区,Lounge ©Salva Lopez
▼水疗,Spa ©Salva Lopez
▼静谧与光阴,Silence and light ©Salva Lopez
The second building, named the Pavelló, is an annexe that takes shape with a modern, rational approach. Both these volumes are connected by a terrace or the ‘heart ’ of the hotel. Endowed with a small swimming pool, abundant ferns and a poetic central sculpture (titled Font de Gararotes) by the renowned local artist Frederic Amat, it provides a serene oasis for guests and a natural connection between the two edifices.
▼绿洲与泳池,Oasis and swimming pool ©Salva Lopez
▼走廊,Corridor ©Salva Lopez
▼城市景色,Urban views ©Salva Lopez
房间 The rooms
通过当代设计与艺术的结合,El Equipo Creativo重新诠释了El Palauet酒店房间的奢华装饰。设计师旨在空间中营造“女性气质”,为贵族家庭打造温馨而兼收并蓄的居住氛围。细心设计的细部与精心挑选的材质形成奢华的视觉体验。
For the rooms in El Palauet, El Equipo Creativo reimagined the sumptuous decor of the fin de siècle through a prism of contemporary design and art. The designer’s goal was to instil a ‘feminine’ presence throughout, recreating the warm and eclectic ambience of a noble family nest. Careful attention to detail and the selection of materials and textures create a rich visual experience.
▼卧室,Bedroom ©Salva Lopez
一系列绘画、雕塑、壁画、摄影为空间进一步增光添彩,所有作品由本地艺术家亲手制作。即使每个房间与套房都有自己的设计风格,但哥特式拱券和廊柱作为Girona中 Barri Vell最主要的建筑元素,依然统一着整体语汇。
This is further enhanced by a curation of paintings, sculptures, murals, and photographs – all of which are original works by local artists. Although each room and suite presents a design story unto itself, gothic arches and porticoes, a dominant architectural motif of Girona’s Barri Vell, are a recurring influence and narrative.
▼哥特式元素,Gothic elements ©Salva Lopez
曲线优雅的贵妃椅、定制的藤制床头和前卫的灯光环绕着客人。从天鹅绒窗帘到精心放置的镜子,表面与织物都让使用者难以忘怀,在历史环境中放松身心。每个房间都有一个定制的大理石梳妆台(tocador),重新诠释着梳妆台设计,展现出当时的家庭生活。
Curvaceous chaise longues, bespoke rattan bed heads and avant-garde lighting enfold the guest. Surfaces and textiles, from velvet drapes to strategically placed mirrors, invite the user to linger and relax in this historic setting. Anchoring each room sits a custom-made marble vanity unit, a monolithic interpretation of the tocador (dressing table) that exemplifies the domestic life of the period.
▼梳妆台,Tocador ©Salva Lopez
▼浴缸,Bathtub ©Salva Lopez
▼房间角落,Corners of the room ©Salva Lopez
El Palauet的房间由自然石材色调和柔和的蓝色,灰色与胭脂色作为基调,营造出优雅的现代风格,并为原有天花上的标志性玫瑰花和阳台雕花百叶窗注入活力。
The rooms in El Palauet brim in a palette of natural stone shades and soft blues, greys and blush tones, creating an elegant mise en scène that is very contemporary and lends a new life to original features such as ceiling roses and carved balcony shutters.
▼卧室,Bedroom ©Salva Lopez
▼梳妆台,Tocador ©Salva Lopez
El Pavelló的氛围有所区别——是对地中海“la dolce vita”的一首赞歌。赤陶色调,本地瓷器与木材营造出中世纪复古风,渗透进中庭的自然光也为空间锦上添花。
This mood changed in El Pavelló – an ode to ‘la dolce vita’ of the Mediterranean. A palette of terracotta, locally made ceramics and wood give a mid-century chic feel to the rooms that are enhanced with natural light pouring in through direct access to the patio.
▼地中海氛围,Mediterranean bedroom ©Salva Lopez
▼赤陶砖,Terracotta bricks ©Salva Lopez
手工制作的赤陶炭砖块与瓦片营造出波光粼粼的阴影与肌理,藤椅与临时桌的风格让人联想起本地手工工作室Costa Brava。在绚丽的色彩与手工织物渲染下,整体风格既轻松迷人,又大方得体。
Handmade terracotta breeze blocks and tiles create rippling shadows and textured surfaces, and rattan chairs and occasion tables evoke the local craft ateliers of the Costa Brava. With splashes of colour and handspun textiles, the overall feel is at once casually glamorous and effortlessly cool.
▼绚丽的色彩与织物,Splashes of colour and handspun textiles ©Salva Lopez
▼盥洗池,Sink ©Salva Lopez
▼室外空间,Outdoor spaces ©Salva Lopez
公共与社交空间 The public and social spaces
Casa Heras是酒店的餐厅,受宫殿原有社交与接待空间启发,设计师根据现代生活方式与舒适性进行了改造。就像酒店其他部分一样,设计师采用现代艺术与饰品升华了空间,比如能够看到由Joana Santamans绘制的壁画。闪光的铜制器皿放置在餐厅内的古董橱柜中,优质的桌椅营造出永恒的现代感。
Casa Heras, the hotel’s restaurant, is inspired by the social and hospitality areas of the original palace and adapted to modern lifestyle and comfort. Like the rest of the hotel, modern art and objects elevate the spaces, as seen in the whimsical wall murals created by Joana Santamans. Sparkling copper pots and pans placed on an antique dresser fill the dining room, while high-quality tables, chairs and fittings denote a timeless modern feel.
▼餐厅,Restaurant ©Salva Lopez
▼舒适的色调,Comfortable platte ©Salva Lopez
原图书馆(La Biblioteca)这个尊贵的空间用于私人宴请或是让人们围绕着美丽的椭圆形大理石桌聚会使用。设计师希望La Placeta更具创新性,重新将城市社交生活引入宫殿是项目的主要理念。伴随石材拱券和原有楼梯,La Placet中个性鲜明的彩色扶手椅和桌子是人们聚会聊天的绝佳场所。
La Biblioteca (library) is a distinguished space conceived for private banquets and meetings around a beautiful oval marble table. The designers intended La Placeta to be a little more disruptive, and the idea of re-introducing the palace to the social life of the city was essential to the project. Cradled by stone arches and an original staircase, La Placeta presents a place to meet and chatter around zesty-coloured armchairs and tables that are full of personality.
▼宴请空间,Banquet space ©Salva Lopez
▼壁画特写,Close-up of the murals ©Salva Lopez
▼聚会空间,Meeting room ©Salva Lopez
▼精心搭配的桌椅,Delicated collocation of the table and chairs ©Salva Lopez
在La Placeta背后,由palau古墙遗迹环绕的吉普赛酒吧为品尝鸡尾酒与亲密交谈的人们提供了理想环境。
At the back of La Placeta, the Gipsy bar provides a space for a cocktail and intimate conversation, surrounded by vestiges of the palau’s ancient walls.
▼酒吧,Bar ©Salva Lopez
▼古老的遗迹,Ancient heritage ©Salva Lopez
接待室毗邻La Placeta,客人可以在Yves Klein定制的蓝色接待桌前办理入住手续,桌子上悬挂着绽放着的金色吊灯。这样的组合同样为酒店其他空间奠定基调—遵循平衡历史与现代,正式与休闲的概念,同时为历史悠久的Girona文化营造出独特而友好的环境。
Adjacent to La Placeta is the reception room, where guests check in at a bespoke Yves Klein blue reception table overhung by a blossoming golden chandelier. This composition sets the tone for the rest of the hotel – a concept that balances history and modernity, formality and informality, and offers a unique and welcoming base while experiencing the rich history and culture of Girona.
▼接待室,Reception ©Salva Lopez
▼平面图,Plan ©El Equipo Creativo
{{item.text_origin}}

