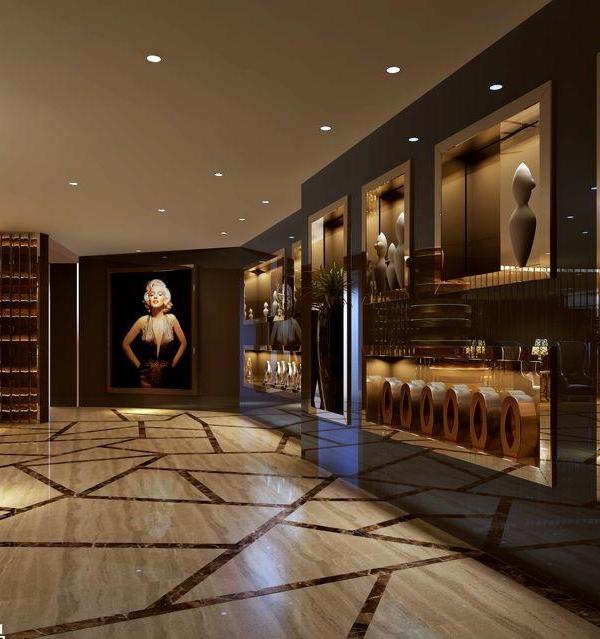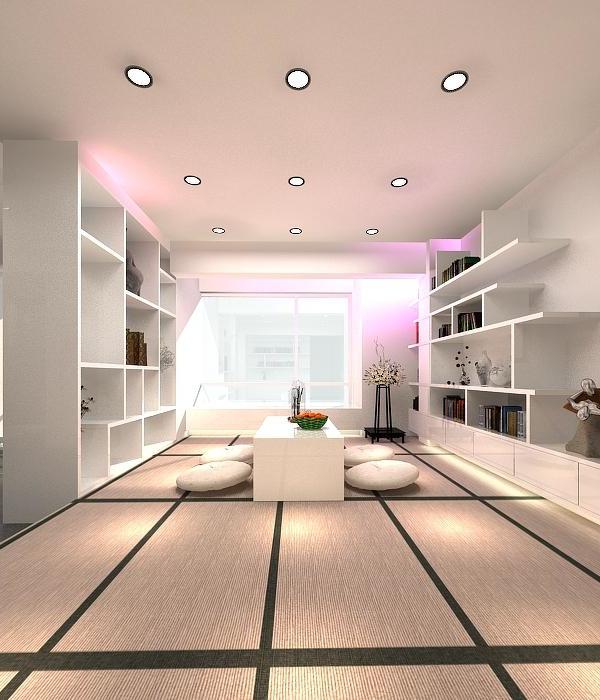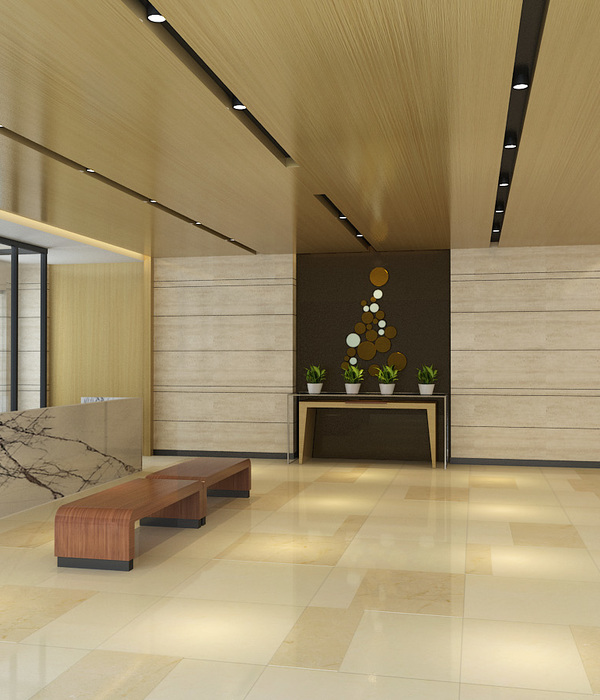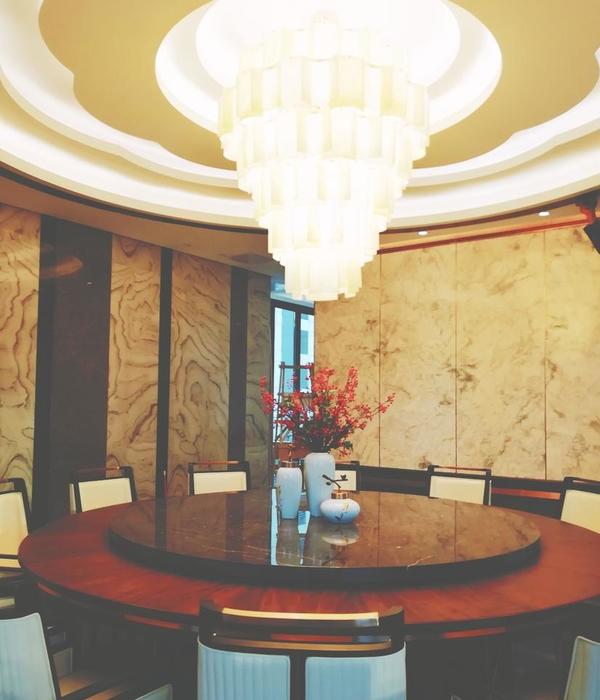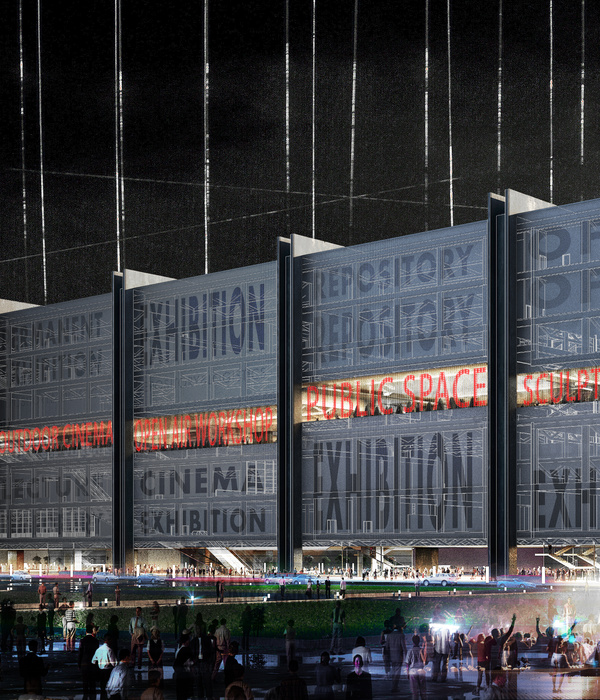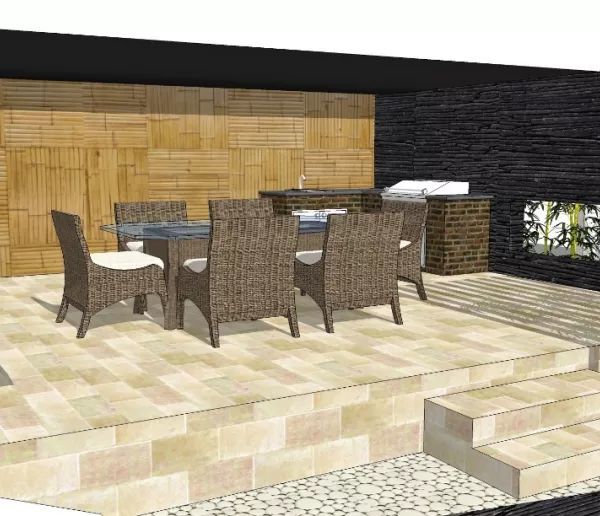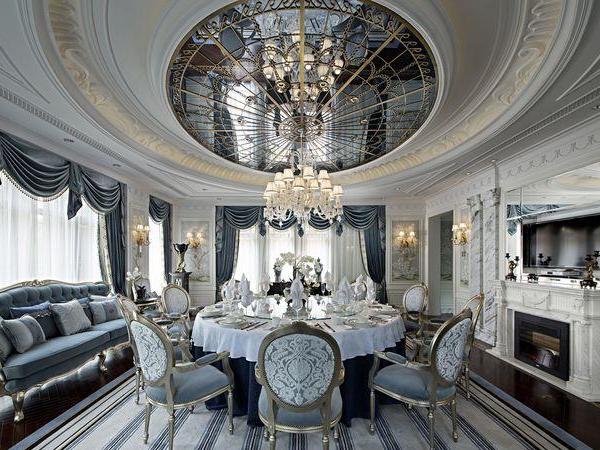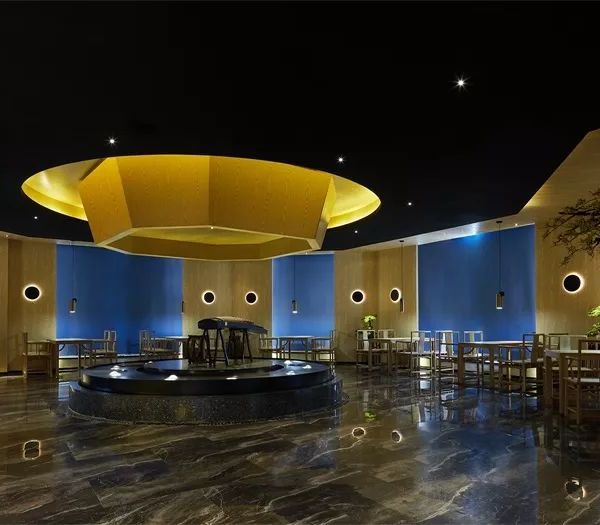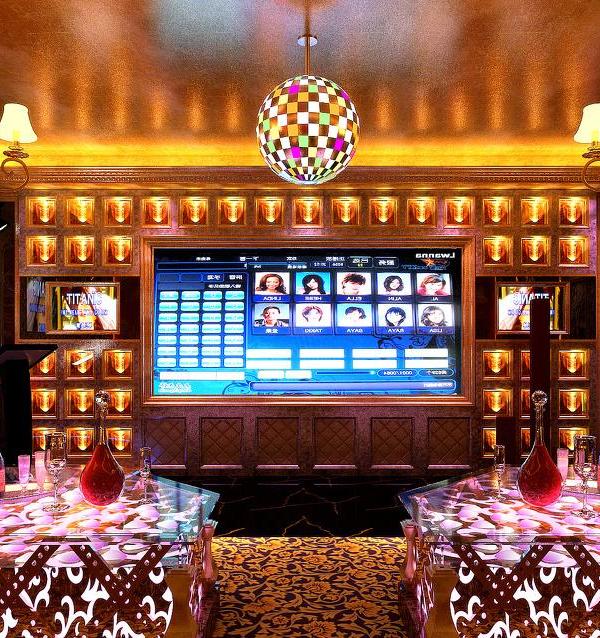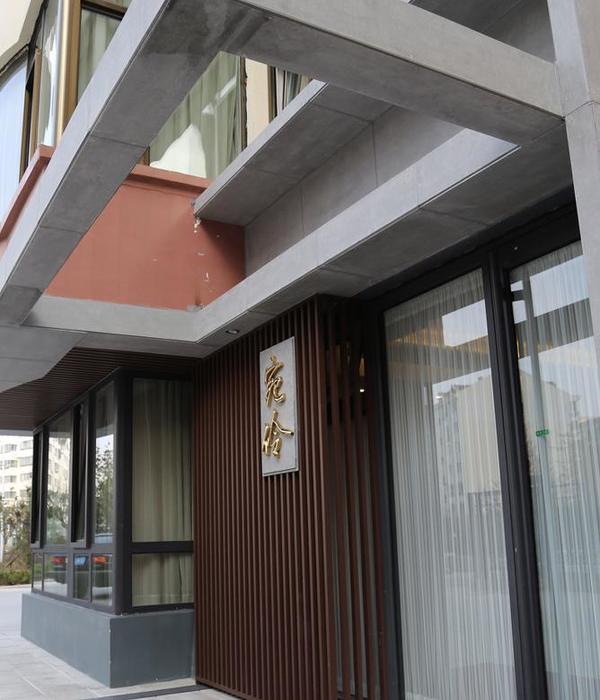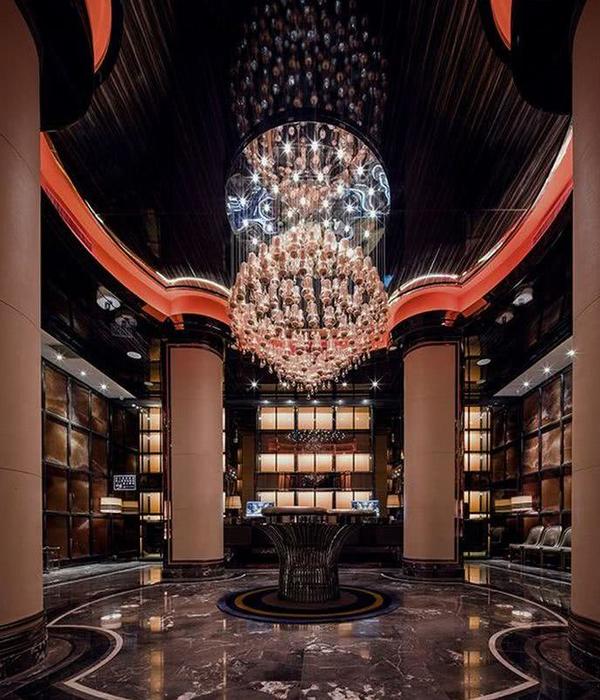Southerleigh美食啤酒屋位于历史建筑Pearl酿酒厂内,顾客可以在此享用精酿啤酒,体验独特的南方文化与美食。Pearl酿酒厂建于1890年代,现已成为圣安东尼奥市中心令人瞩目的地带。Clayton Korte希望能够给这座历经沧桑的啤酒厂注入活力,使其适应当代需求。
Southerleigh Fine Food and Brewery celebrates cross-cultural southern cuisine and craft beer within the former historic Pearl Brewery, an 1890s-era building located in the heart of what is now dubbed the Pearl in San Antonio.Clayton Korte worked to bring the gritty magnificence of the brewhouse back to life while adapting it for contemporary needs.
▼历史悠久的酿酒厂外观,exterior of the historic Pearl Brewery © Nick Simonite (left) © Chloe Hope Gilstrap (right)
直到2001年,Pearl酿酒厂一直作为商业啤酒厂运营,之后发展为城市中饮食与文化活动的中心。自1893年建成后,酿酒厂曾多次扩建。为了尽可能保留原建筑的构件,设计师采取策略,在现有建筑空间中植入新构造,并重新利用过去的工厂设备,使功能性与装饰性并存。Clayton Korte与Joel Mozersky Design事务所一起,将项目打造成一个7600平方英尺的餐厅、酒吧和啤酒厂的综合体,其中包括5,000平方英尺的组合餐厅和2600平方英尺的啤酒厂。项目大量回收利用酿酒厂设备,同时加固了历史建筑的结构。
The Pearl Brewery had operated as a commercial brewing facility until 2001 after which it was redeveloped as a food, beverage, and cultural destination center within the city. The original 1893 brewhouse had received various additions over the years. In order to preserve as much of the existing building and its patina as possible, new construction was strategically inserted into the structure to work with the existing architecture and spatial configuration. Clayton & Little retained vestiges of the deep history at Pearl through the re-purposing of remnant historic equipment, transforming them into both functional and decorative elements. Together with Joel Mozersky Design, the team designed Southerleigh as a 7,600-square-foot restaurant, bar and brewery complex (including 5,000-square foot of combination restaurant and bar and 2,600-square-foot brewery) to reuse brewery equipment and enhance the historic structure.
▼美食啤酒屋入口,entrance of the Southerleigh Fine Food and Brewery © Chloe Hope Gilstrap
▼入口旁的户外用餐区,the new outdoor oyster and beer bar by the entrance © Chloe Hope Gilstrap
进入用餐区,镀铜酒桶和水罐令人瞩目,设计师将他们保留在原位以纪念过去的酿酒厂。中心吧台墙上的装饰来源于酒厂生产线的传送带,酒吧上方独特的吊灯则改装自装瓶仪器的零件。设计师还将原有的15英尺高的不锈钢酒罐重新布置在用餐区后的核心位置。
Honoring the past, the copper-clad mash tun and boil kettle sit in their original locations, serving as a focal point as patrons enter the main dining space. Production line conveyors were re-used as decorative wall cladding above the centrally located bar, which also includes salvaged bottling line parts to create a unique pendant light fixture. Fifteen-foot-tall original stainless steel kettle tops were re-purposed to provide a centerpiece for the back dining room.
▼进入餐厅,引人注目的酒桶和蓝白色壁画,the copper-clad mash tun and blue and white murals © Chloe Hope Gilstrap
巨大且未加固的承重墙给项目的结构设计带来挑战,设计师仔细推敲开门的位置和钢材的摆放以满足新平面的配置。他们保留了原来分隔空间,划定不同工作区的大石墙,创造出三个独立的用餐区,在每个空间中设计了独具特色的酒吧。建筑内墙和结构组件未经加工,宽敞的双悬木窗也保留原样,展示着建筑的历史风貌。
The massive, unreinforced load-bearing walls posed a structural challenge for the project requiring careful placement of new openings and steel to accommodate the new floor plan. Existing large masonry openings and original demising walls that separated the large interior volume into smaller work areas were preserved to create three distinct dining rooms, each with their own signature bar. Interior walls and structural elements remain unfinished alongside expansive historic double-hung wood windows, showcasing the buildings hard-won patina.
▼原厂房内的大石墙分隔三个独立的用餐区,existing large masonry openings and original demising walls separating the large interior volume © Nick Simonite (up)© John Davidson (down)
新建的二层和夹层空间是啤酒屋的酿造区,为下面的用餐空间提供了富有趣味的背景。Bos Lighting的照明设计突出了酿造设备和拱形的天花板。钢筋混凝土材质的夹层空间中,Flux Metal团队将原来的楼梯进行了拆卸、改装与重组。
The new second floor and mezzanine house the brewing operations which act as a dramatic backdrop for the restaurant’s dining rooms below. Lighting design by Bos Lighting showcases the brewing equipment and vaulted ceilings. At the new steel-and-concrete mezzanine, the original historic stairs, were meticulously dismantled, modified and reassembled by Flux Metal.
▼二层和夹层的酿造区令人瞩目,eye-catching brewing operations on the second and mezzanine level © Chloe Hope Gilstrap
▼随处可见的工业元素,展示建筑的历史风貌,industrial elements showing the historical style of the building © Nick Simonite
▼用餐空间,dining spaces © John Davidson
60英尺高的粮仓被改造成私人餐厅,内部装饰着直径15英尺的定制钢制灯具。用餐空间中,白色橡木地板与锌制台面和皮革座椅相得益彰。设计师在原有的彩绘砖墙上覆盖了新的石膏饰面,蓝白色的壁画展示着啤酒厂的历史照片和平面图。原酿酒厂的零件通过回收利用重获生机,延续了建筑的历史,旧设备经过改造后也焕然一新。
Clayton & Little also renovated the 60-foot-tall grain silo into a private dining room, with a custom 15-foot diameter steel light fixture salvaged from the original brewing tanks. Reclaimed white oak floors complement zinc countertops and leather seating. Existing painted brick walls were sealed and new plaster walls were added, showcasing blue and white murals inspired by historic photos and floor plans of the brewery. Repurposing and reusing original brewhouse materials provide further evidence of the building’s history while giving new life to old equipment.
▼粮仓被改造成私人餐厅 the old grain silo as a private dining room © Chloe Hope Gilstrap
户外用餐区的地面上铺着砂砾,延续了室内的热烈气氛。提供牡蛎和啤酒的餐吧为经过的人们供应小食。设计师从Pearl酿酒厂的仓库中回收了旧管道零件和可弹出式钢窗,为餐吧提供了装饰。不营业时,降下的钢窗可将摊位完全关闭。Southerleigh美食啤酒屋被厂区内最受欢迎的公园和庭院环绕,为改造后的建筑注入了更多活力。Clayton&Little的设计不仅保留了历史建筑,还让这里重新焕发生机。如今,Southerleigh美食啤酒屋和Pearl酿酒厂在视觉、听觉和味觉上融合在一起,营造出令人难以忘怀的感官体验。
Outdoor seating lets the activity inside flow out into the adjoining graveled terrace that wraps building. A new outdoor oyster and beer bar offers refreshments to strolling crowds. Materials for the pavilion include antique pipe columns and pop-up steel windows, salvaged from Pearl’s own warehouses. The steel windows can be lowered to completely close the bar when not in operation. Pearl’s popular parks and outdoor courtyards surround Southerleigh and add to the energy of the revived building. Clayton & Little preserved the historic structure while breathing new life into its shell. Sights, sounds, and most importantly the smells of the Southerleigh Fine Food and Brewery now combine within the venue to create an exhilarating full-sensory experience.
▼照明设计,私人餐厅的定制钢制灯具,lighting Design, the custom 15-foot diameter steel light © Chloe Hope Gilstrap
▼细部,定制的工业元素,details, custom industrial elements © Nick Simonite
Project Team Architecture: Clayton Korte Interior Designer: Joel Mozersky Design General Contractor: Guido Construction Landscape Architect: Ten Eyck Landscape Architects MEP Engineer: Blum Engineering Structural Engineer: Danysh & Associates Specialty Fabricators: Flux Metal Studios (custom light fixtures, historic stair, Silo light fixture, Zinc countertops) Photography: Nick Simonite, John Davidson, Chloe Hope Gilstrap
{{item.text_origin}}

