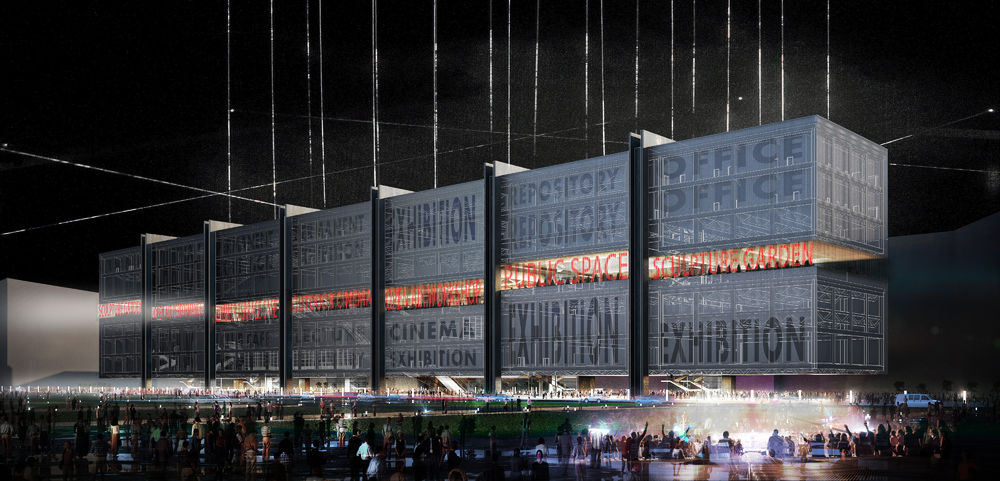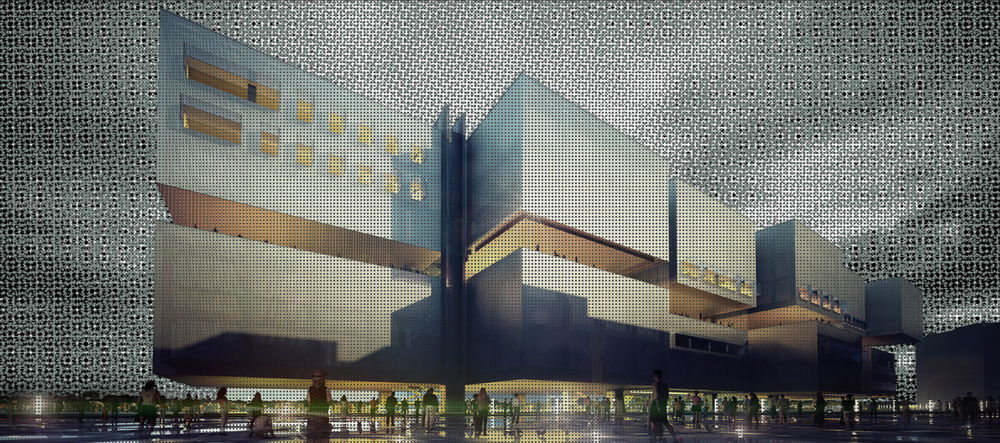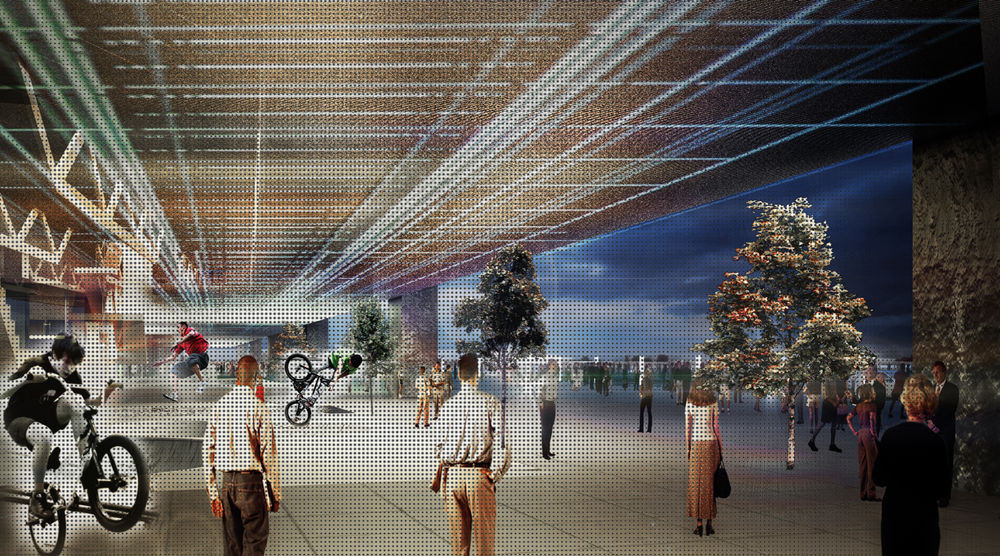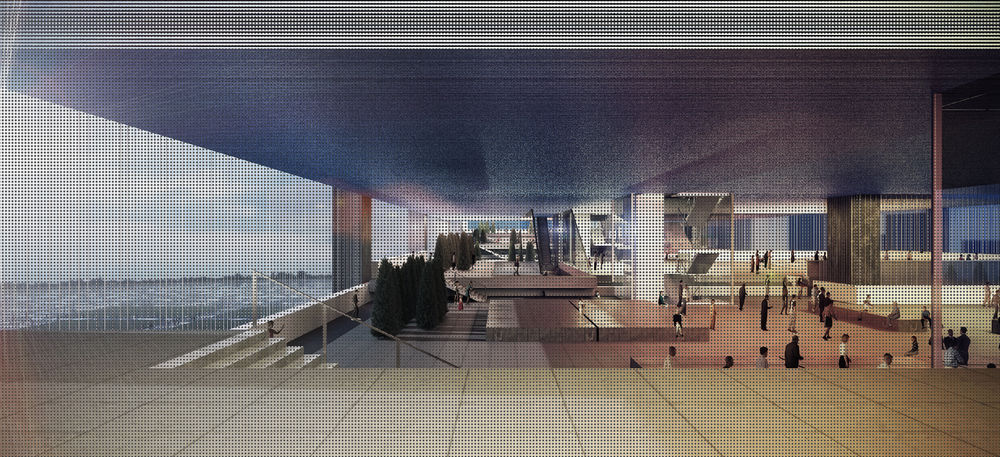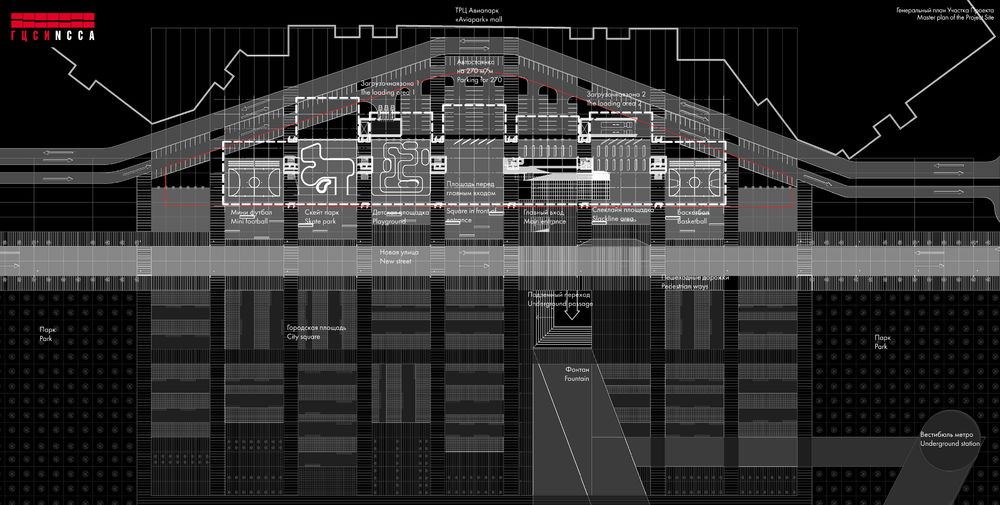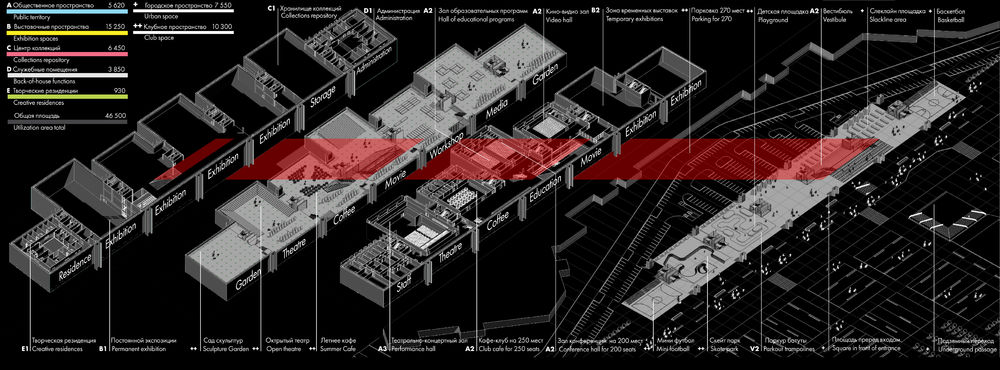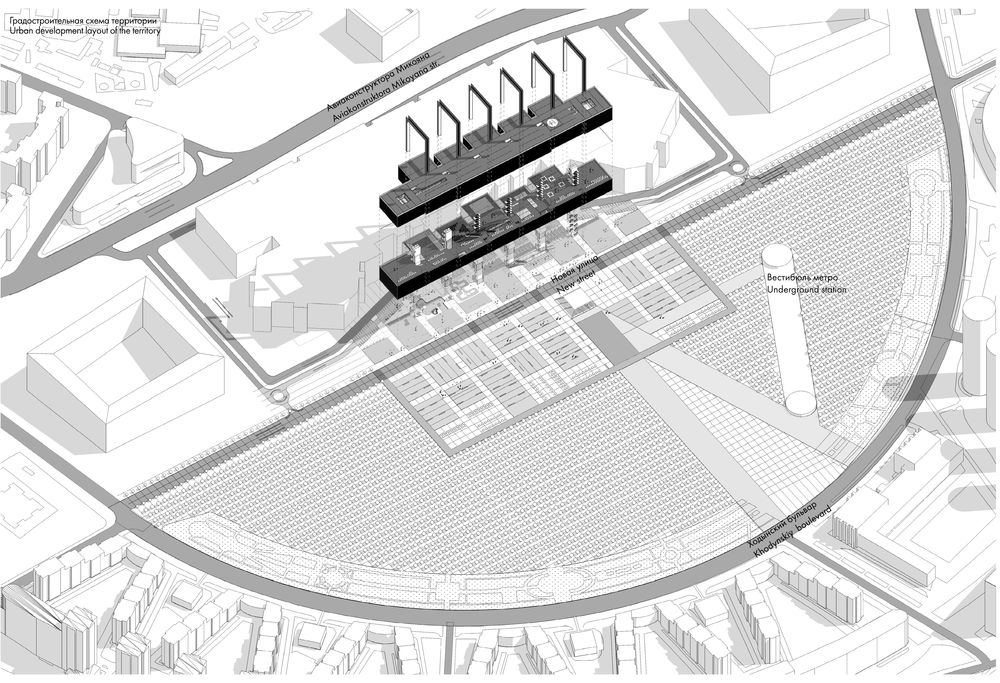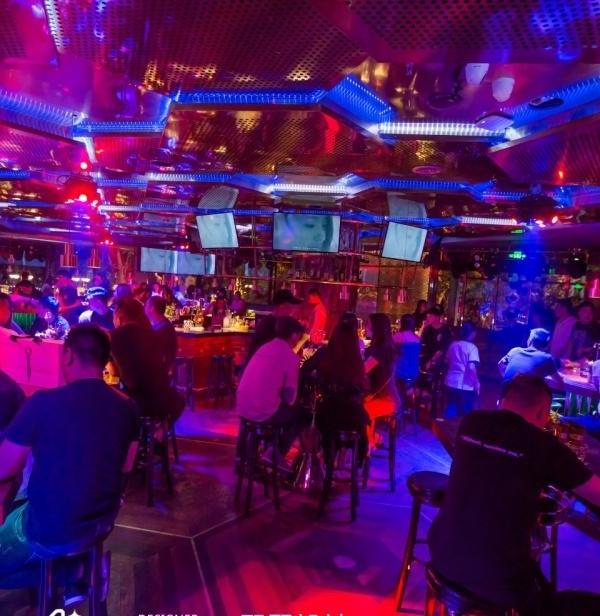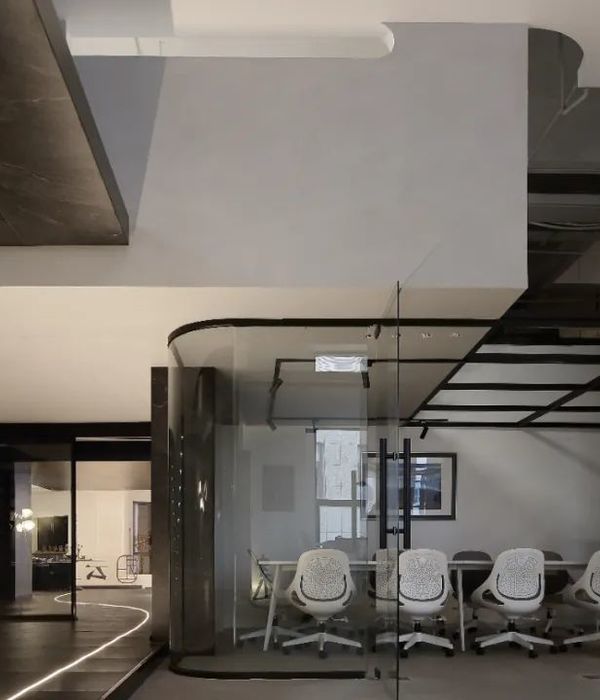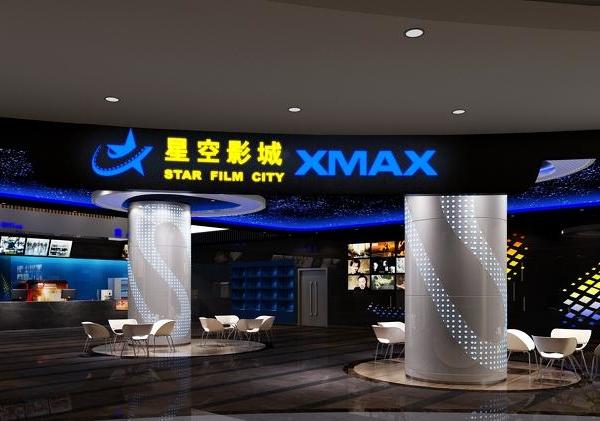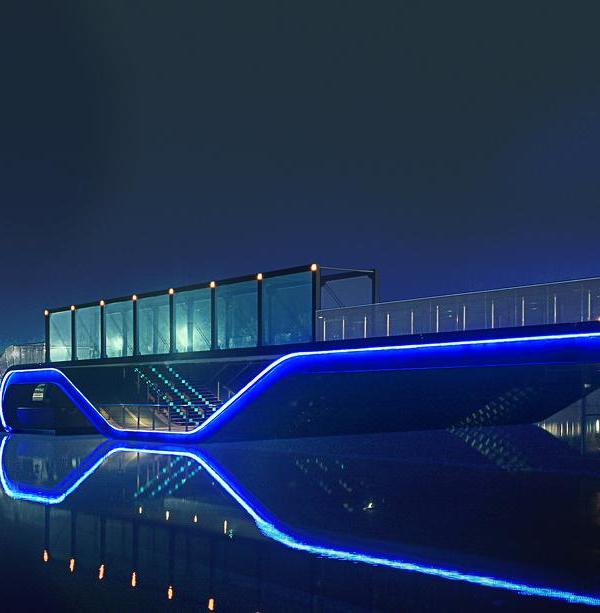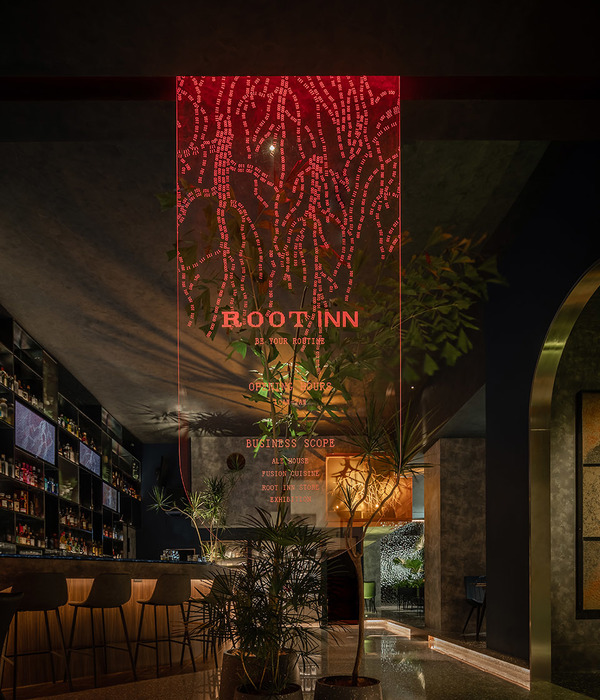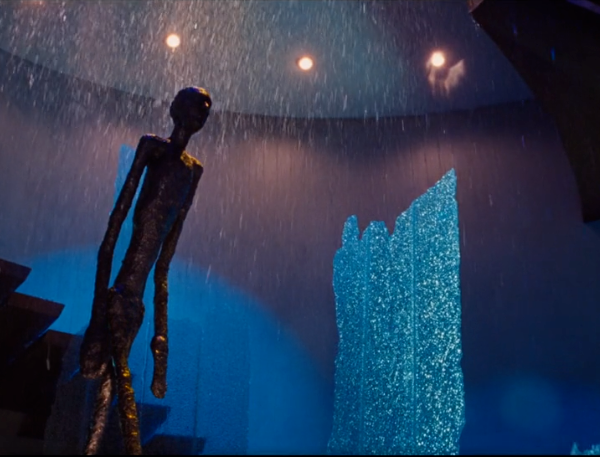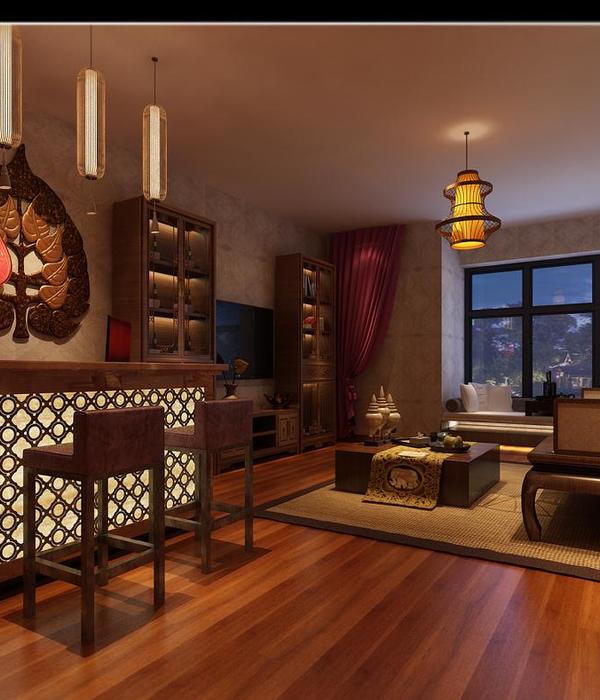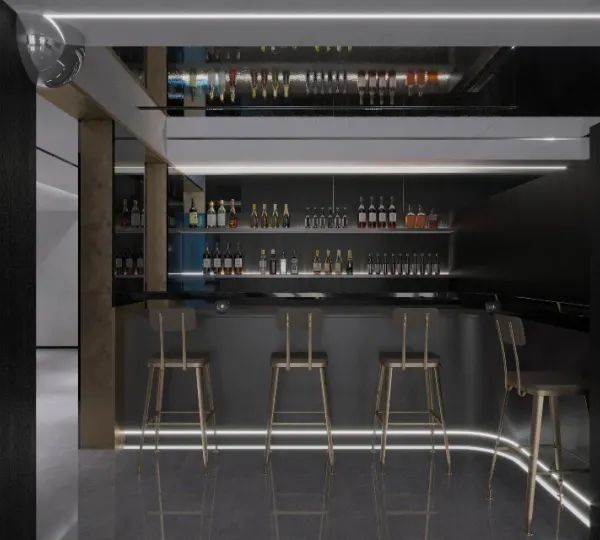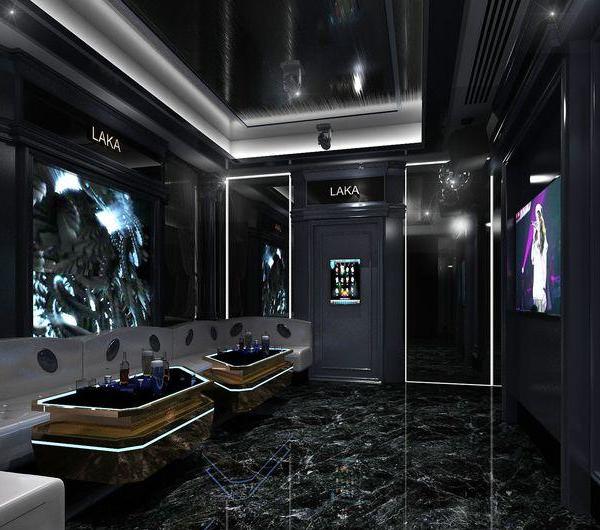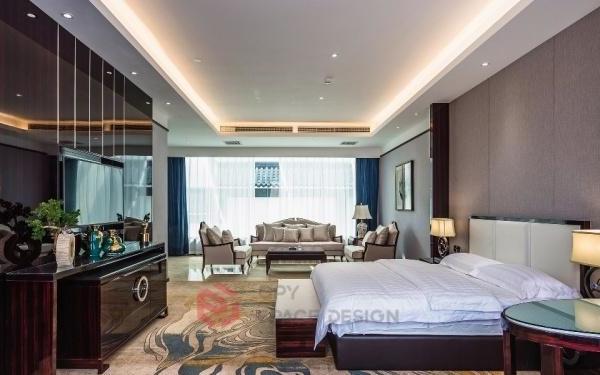融合商业与教育的公共公园文化中心
Firm: ARCHSTRUKTURA
Type: Commercial › Exhibition Center Cultural › Cultural Center Gallery Museum Sculpture Landscape + Planning › Public Park
STATUS: Concept
SIZE: 25,000 sqft - 100,000 sqft
Proposal Overview: main design concepts and elements
- To create popular and heavily visited multi-purpose public spaces;
- To apply multifunctional space solutions by integrating commercial and entertainment areas to make for edutainment & family education activities and popularize contemporary art;
- To create “live” open public space that will efficiently interact with people, be it an independent visitor, or a group, via its multimedia tools and platforms;
- To benefit the site’s potential and create a new architectural dominant in the park area.
Functional blocks and modules: the “envelope”
Transformability, expandability and flexibility of the building’s elements and structures.
Multifunctional public city space at ground level
Community recreation facility for all ages: a meeting point and all-season sports and leisure center.
Parking lot for 270 vehicles featuring two loading zones with heavy-duty hoists located deeper inside and separated from public zones with screens and greenery.
Recreational club public open space with limited access in the cross traffic junction. Open-air zones are technologically connected with lower-level zones: lecture halls, movie theater, performance space, terrace restaurant and exhibition space – the sculpture garden.
A sloping atrium-connector: the functional and infrastructure core of the entire complex, facilitating navigation within the building and linking the open and enclosed public areas at various levels.
Structural Layout:
Metal framework used as a superstructure formed by external queen-post truss as well as unified beams/trusses and columns. The structure creates column-free space.
Sustainability: effective solutions and energy efficient materials, including recycled products; simple and economical design and materials.
