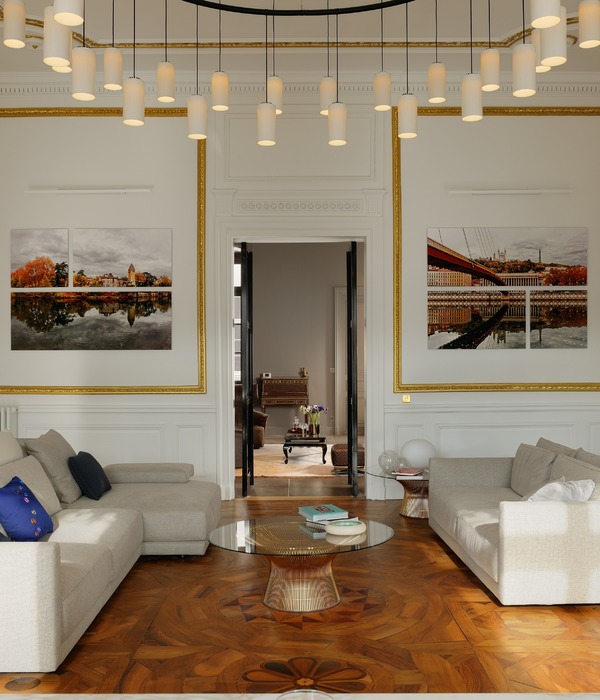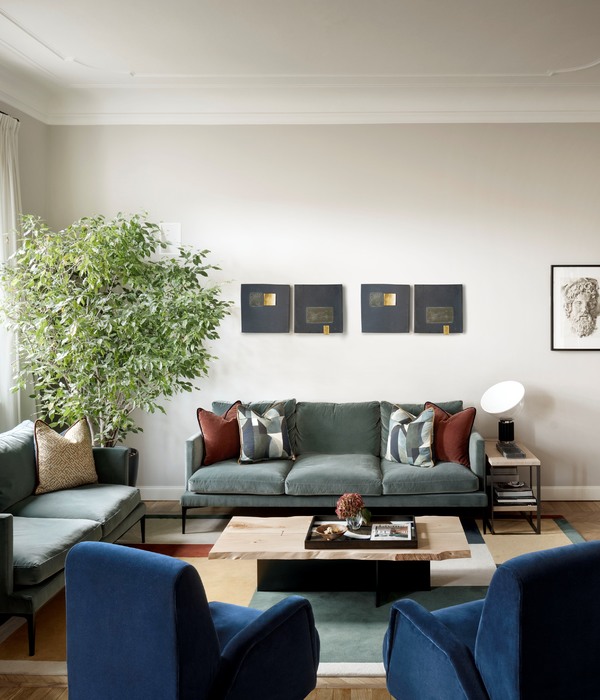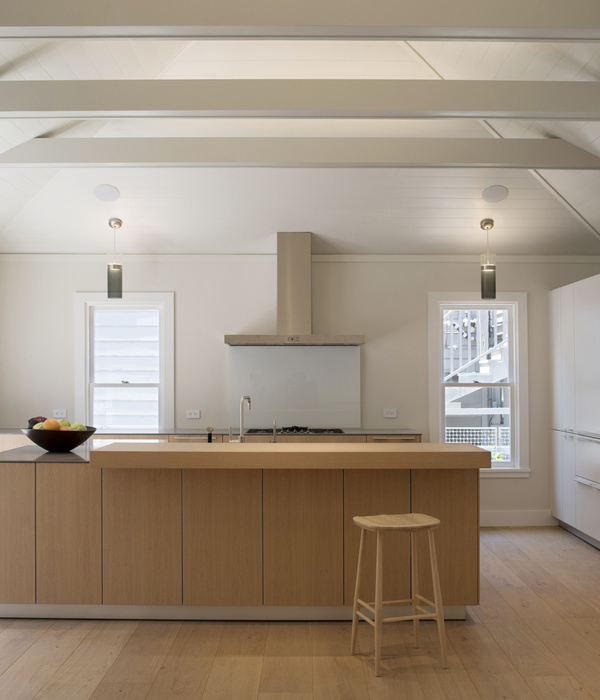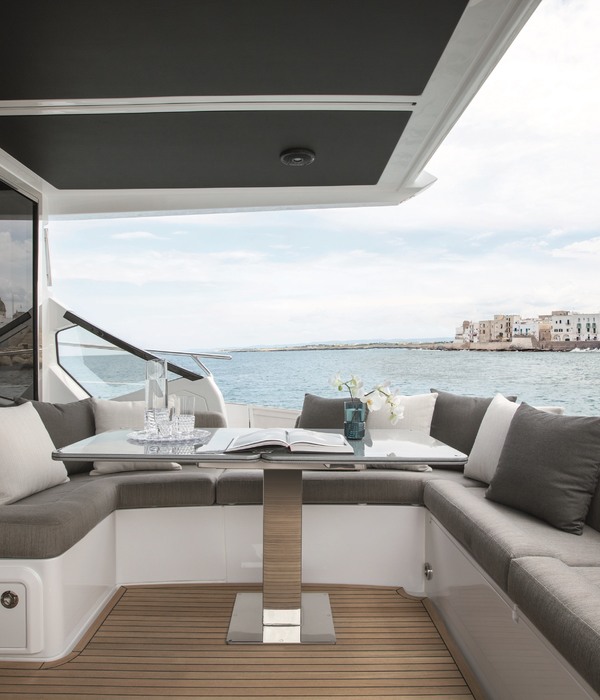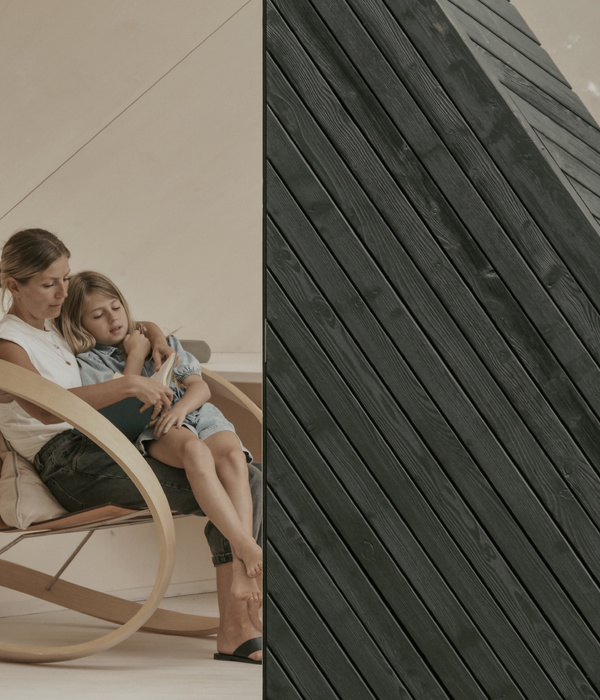Cabin ANNA
While I lost myself in my new life in London, I was playing with the idea to create a new design based on the fundamentals of ‘Garden House’. I wanted to design a sellable, fully inhabitable house, a flat- pack that could be built and re-build anywhere in the world. I found people that supported me, not only in word but were also ready to financially invest in this new design, called ANNA. This led to more prototypes in which we experimented with more practical use and temporal or permanent inhabitation. In which the initial spirit of flexibility and connectivity to the environment would remain intact. ANNA is a dynamic home in the shape of an open platform to live with rather than against the elements, by playing with the configuration of the layers of the house. Just like the way you dress yourself to suit different weather conditions, occasions, and moods. ANNA Stay, ANNA Meet, and ANNA Me.
Photography by © Tõnu Tunnel & Jorrit ‘t Hoen
Eventually, we developed this into ANNA Stay. ANNA Stay has two sliding shells instead of the four in the original Garden House. But the two are longer and cover more area. It also has a fixed part which houses a kitchen, shower, toilet, and storage space. Above the kitchen, there is a mezzanine which is large enough for a second king-size bed. Making the house suitable for a family of four or even four adults.
On the other hand, the idea of ANNA as a blank, multi-functional platform, to host a wide range of activities (yoga, writing, meetings, sleeping, bathing, dinners, education, bird watching, star gazing, experience heavy rain showers or early sunny mornings, etc.) was also kept. However technically more refined, in the form of ANNA Meet. Next to ANNA Stay and ANNA Meet, we offer a fully customized version of ANNA according to specific requirements. With ANNA Me, we can tailor ANNA with each individual desire or create a radically new branded cabin concept for your company to locate in your backyard, in the wilderness, or an exclusive holiday resort.
Photography by © Tõnu Tunnel & Jorrit ‘t Hoen
Both models are built in sustainably grown and untreated Larch. On the inside, we used Birch ply for its high quality and light colour, insulated with five centimeters of sawdust. Space is heated by a wood stove, but there is an option to install electric heating. The overall lighting is improved compared with Garden House and also the views are better. In contrast to the vertical windows in Garden House, the new ANNA’s have long horizontal windows. The long narrow shape and their positioning right under the overhang of the roof make sure only indirect sunlight gets in, so space doesn’t heat up in summer
Photography by © Tõnu Tunnel & Jorrit ‘t Hoen
The windows also give a panoramic view, but only when seated in a chair, or after waking up and experiencing the view from the bed. This way, when the wood shells are closed there is a warm, cosy, indoor atmosphere protected from the elements, for these moments in which the weather is more hostile. Or simply when your mood is such that you like to hide a bit from the world. This contrasts highly with the exposure, freedom, and openness that is experienced when only the glass shell is closed or everything is open.
The Cabin can be delivered in one piece or as a flat pack. For more challenging locations flat-pack is even recommended. The flatpack consists of 26 parts of a maximum of 500 kg each. Plus easy to remove screw-foundation of 14 steel pillars of 1,5 m long. These pillars will be unscrewed from the soil when Cabin ANNA is disassembled and moved elsewhere. Nothing will be left behind in nature. With a mini electric crane, elements are put together in 5 working days with 3 people (and disassembled in 3 days). All elements fit a regular truck and can be transported by land or sea.
Photography by © Tõnu Tunnel & Jorrit ‘t Hoen
Project Info: Architects: Caspar Schols Location: The Netherlands Area: 54 m² Project Year: 2020 Photographs: Tõnu Tunnel & Jorrit ‘t Hoen
Photography by © Tõnu Tunnel & Jorrit ‘t Hoen
Photography by © Tõnu Tunnel & Jorrit ‘t Hoen
Photography by © Tõnu Tunnel & Jorrit ‘t Hoen
Photography by © Tõnu Tunnel & Jorrit ‘t Hoen
Photography by © Tõnu Tunnel & Jorrit ‘t Hoen
Photography by © Tõnu Tunnel & Jorrit ‘t Hoen
Photography by © Tõnu Tunnel & Jorrit ‘t Hoen
Photography by © Tõnu Tunnel & Jorrit ‘t Hoen
Photography by © Tõnu Tunnel & Jorrit ‘t Hoen
Photography by © Tõnu Tunnel & Jorrit ‘t Hoen
Photography by © Tõnu Tunnel & Jorrit ‘t Hoen
Photography by © Tõnu Tunnel & Jorrit ‘t Hoen
Photography by © Tõnu Tunnel & Jorrit ‘t Hoen
Photography by © Tõnu Tunnel & Jorrit ‘t Hoen
Photography by © Tõnu Tunnel & Jorrit ‘t Hoen
Photography by © Tõnu Tunnel & Jorrit ‘t Hoen
Photography by © Tõnu Tunnel & Jorrit ‘t Hoen
Photography by © Tõnu Tunnel & Jorrit ‘t Hoen
Photography by © Tõnu Tunnel & Jorrit ‘t Hoen
Photography by © Tõnu Tunnel & Jorrit ‘t Hoen
Photography by © Tõnu Tunnel & Jorrit ‘t Hoen
Photography by © Tõnu Tunnel & Jorrit ‘t Hoen
Photography by © Tõnu Tunnel & Jorrit ‘t Hoen
Photography by © Tõnu Tunnel & Jorrit ‘t Hoen
Photography by © Tõnu Tunnel & Jorrit ‘t Hoen
Photography by © Tõnu Tunnel & Jorrit ‘t Hoen
Photography by © Tõnu Tunnel & Jorrit ‘t Hoen
Photography by © Tõnu Tunnel & Jorrit ‘t Hoen
Photography by © Tõnu Tunnel & Jorrit ‘t Hoen
Photography by © Tõnu Tunnel & Jorrit ‘t Hoen
Photography by © Tõnu Tunnel & Jorrit ‘t Hoen
Photography by © Tõnu Tunnel & Jorrit ‘t Hoen
Photography by © Tõnu Tunnel & Jorrit ‘t Hoen
Photography by © Tõnu Tunnel & Jorrit ‘t Hoen
Photography by © Tõnu Tunnel & Jorrit ‘t Hoen
Photography by © Tõnu Tunnel & Jorrit ‘t Hoen
Photography by © Tõnu Tunnel & Jorrit ‘t Hoen
Photography by © Tõnu Tunnel & Jorrit ‘t Hoen
Photography by © Tõnu Tunnel & Jorrit ‘t Hoen
Photography by © Tõnu Tunnel & Jorrit ‘t Hoen
Photography by © Tõnu Tunnel & Jorrit ‘t Hoen
Photography by © Tõnu Tunnel & Jorrit ‘t Hoen
Photography by © Tõnu Tunnel & Jorrit ‘t Hoen
Photography by © Tõnu Tunnel & Jorrit ‘t Hoen
Photography by © Tõnu Tunnel & Jorrit ‘t Hoen
Photography by © Tõnu Tunnel & Jorrit ‘t Hoen
Photography by © Tõnu Tunnel & Jorrit ‘t Hoen
Elevation (closed)
Elevation (long mode)
Elevation (open)
Elevation (open)
Plan
Plan
{{item.text_origin}}


