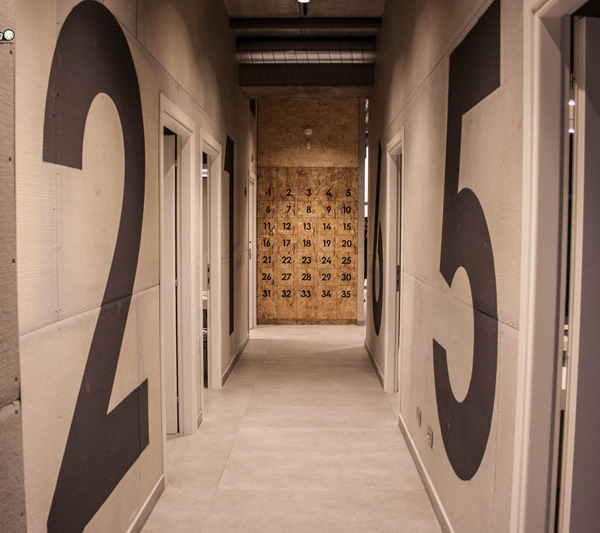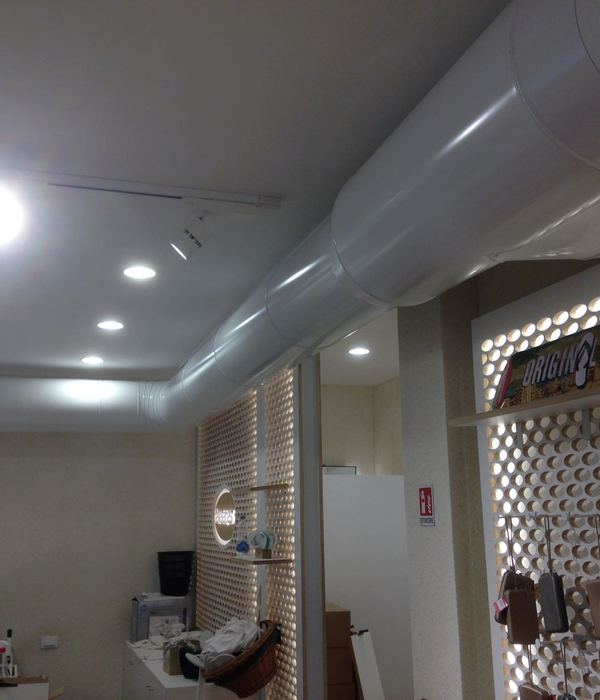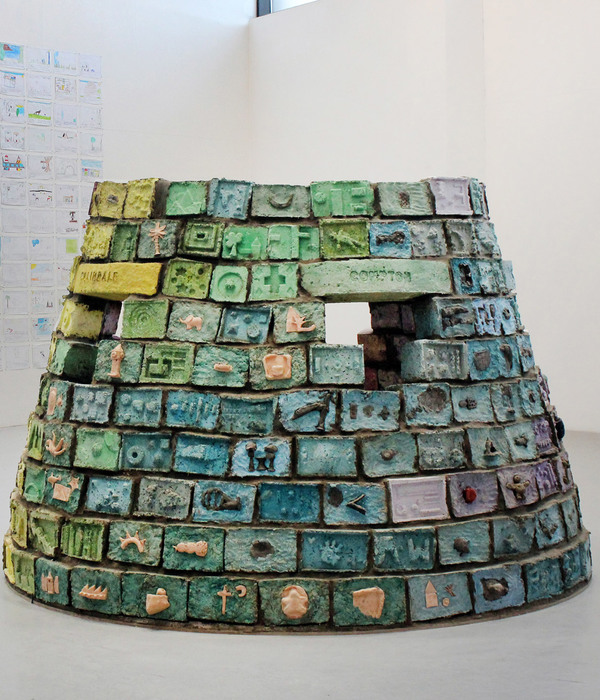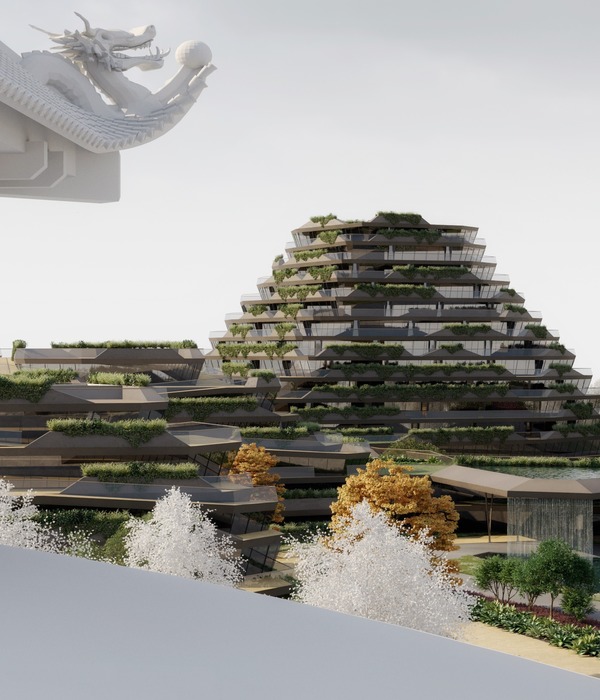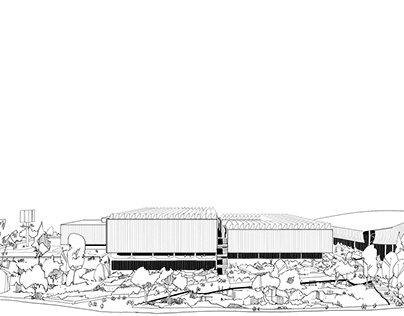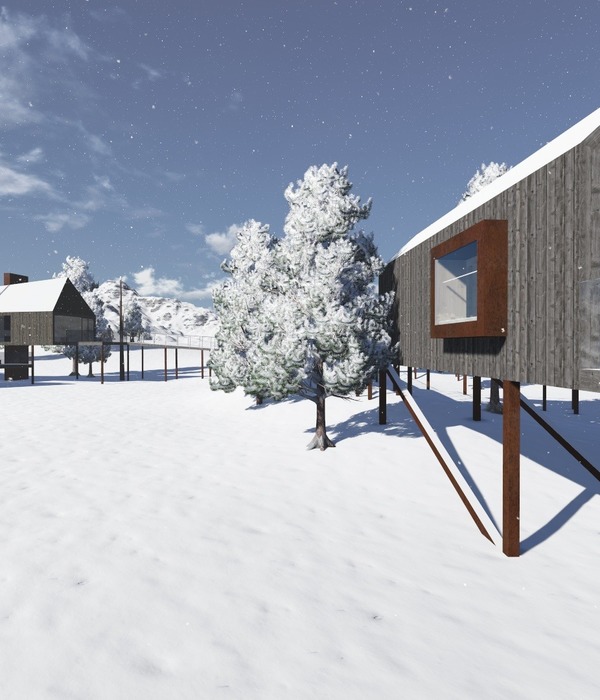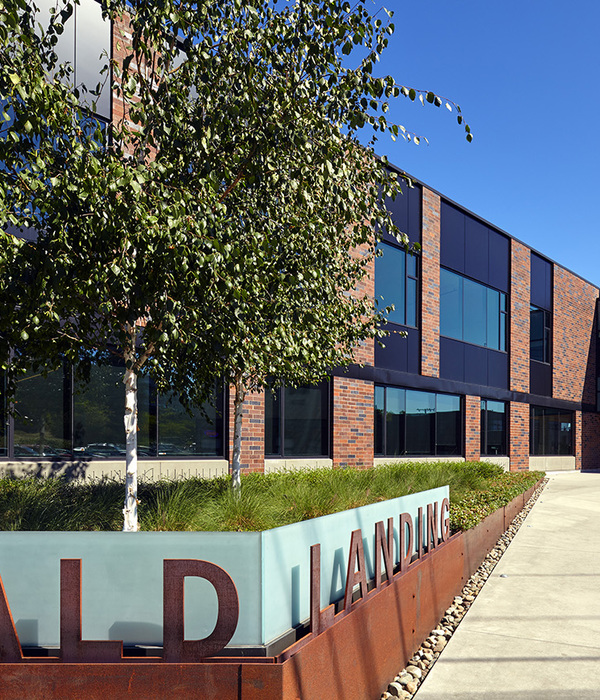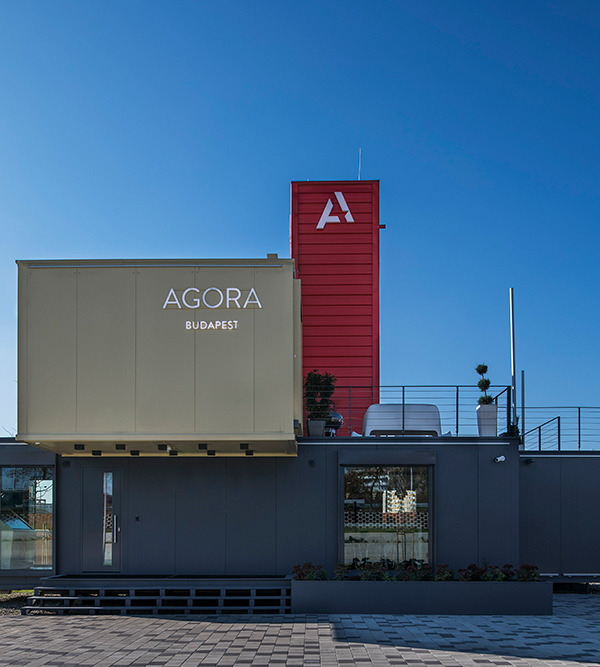混合办公大楼 | 绿色庭院中的垂直与 horizontal 办公空间
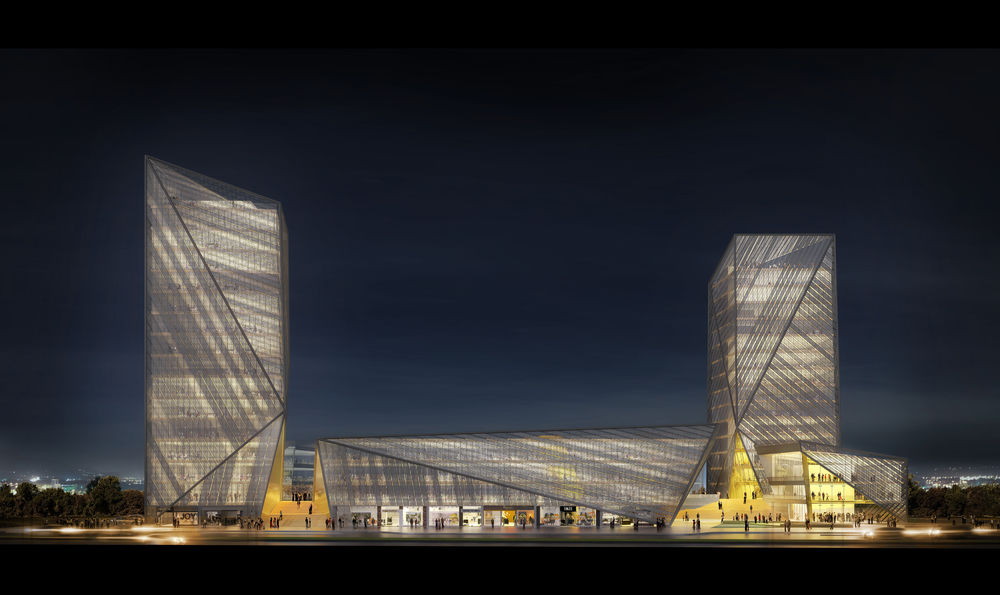
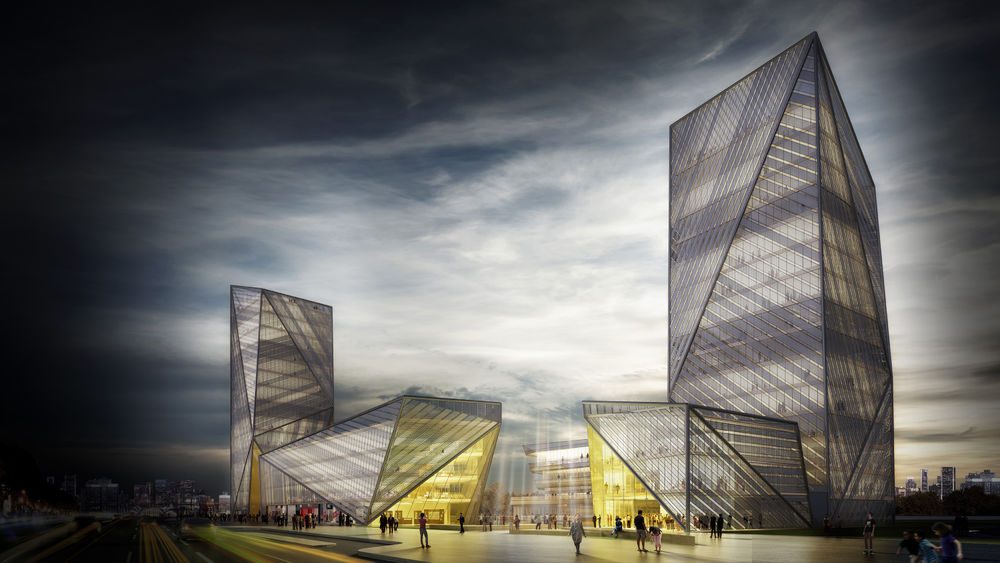
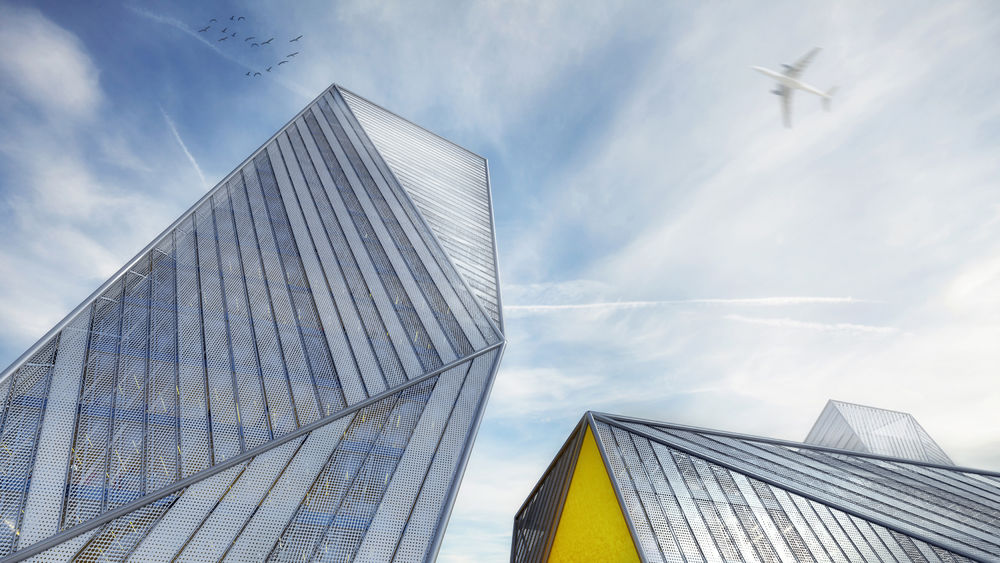
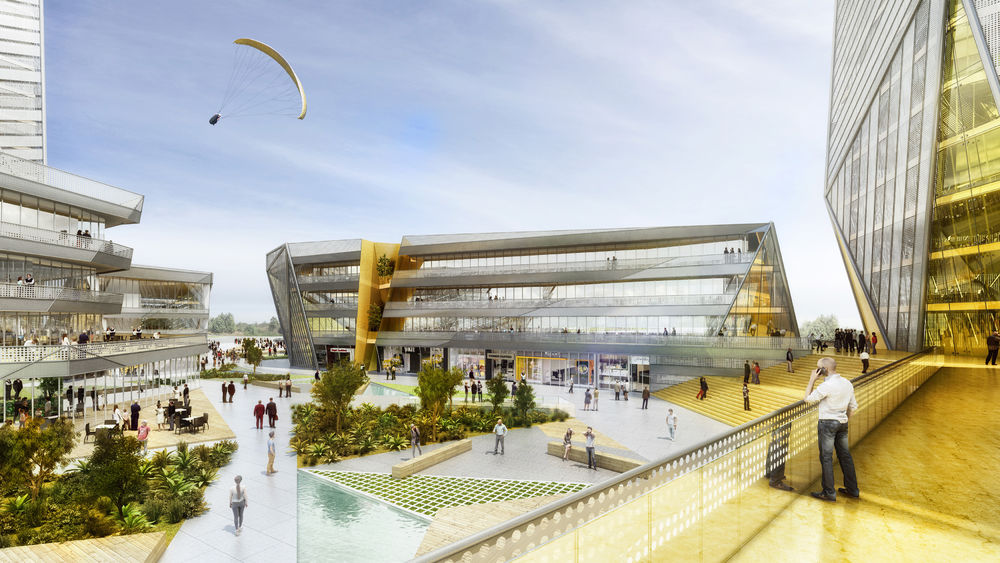
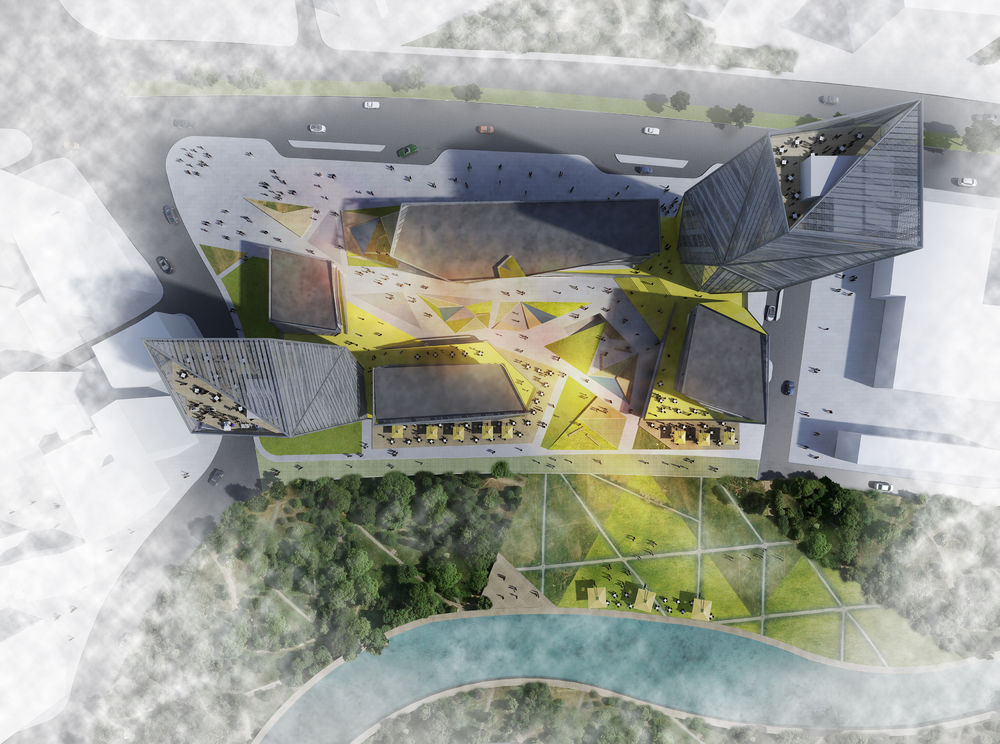


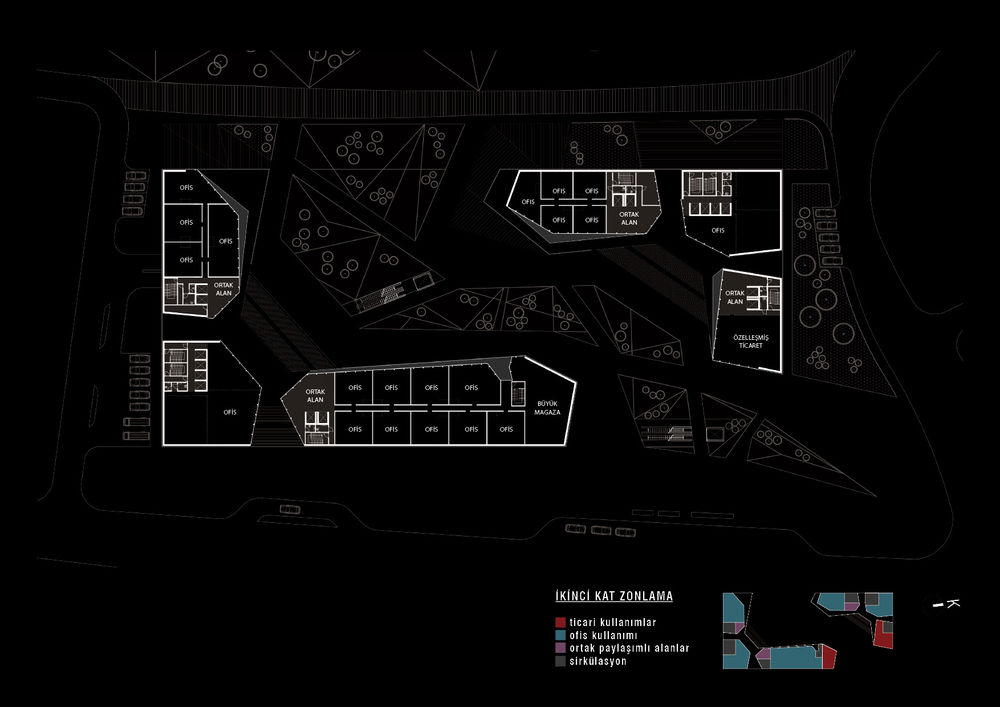
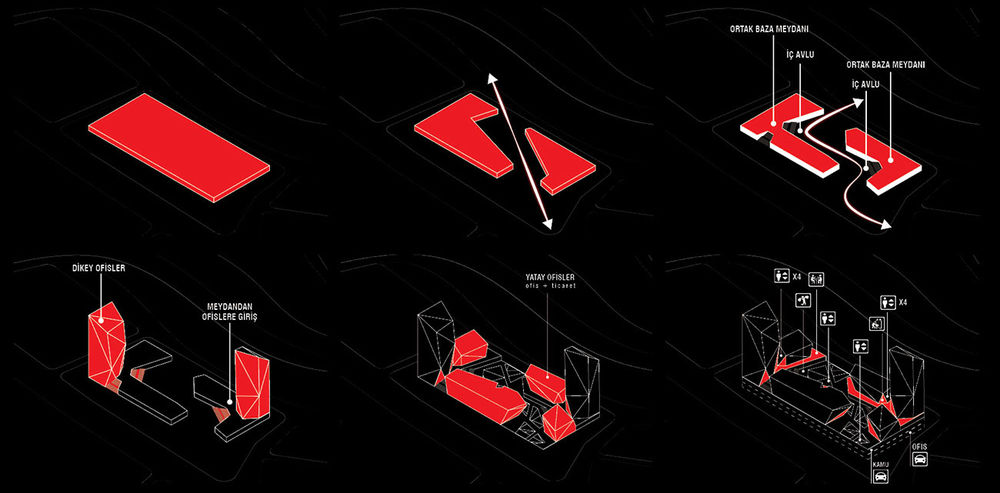
The main road Mustafa Kemal Avenue is being shaped as a business axis via the construction of the MTSO building and the new mixed use Hybrid Office complex. The site has a unique character by being surrounded by the recreational river line which promises a lot of potential for the rehabilitation of the area. On the south end the site is surrounded by the main business axis which brings a strategical character to the site. In the nearest future, the project is foreseen as a prestigious building that is going to transform its surroundings by a acupuncture effect by its sociological and physical sustainable approach. Via the combination of urban, architectural and commercial parameters, the main strategy is to generate a mixed use concept for the site. The vertical and the horizontal office typologies are improved by the commercial activities that are on the ground floor and the first floor.
The courtyard is created by locating the ground floor on the sides of the site, creating an inner passage. This passage combines the recreational center and the urban square. The two towers located on the furthest ends of the site are designed as offices and their entrances arelocated on the first floor by specialized squares. Both the commercial and office typologies have two different typologies. The commercial area located on the road site are for urban usages whereas the commercial area foreseen on the courtyard is for leisure activities such as dining and recreation. The vertical and the horizontal offices also have two different approaches.
The vertical offices serve for private offices whereas the horizontal offices are designed for urban public usage. This provides circulation of the public to higher floors of the building turning the mixed use into a non-segregated public building. The physical parameters such as sunlight, shadow, wind are considered for the composition of the building which the vertical offices are formed on the furthest corners of the site. The formation of the building is created by the secondary (semi-transparent) skin by folding the material in order to create in-between spaces within the building. These surfaces that are fractured on the facade are creating exciting vistas and perspectives for the silhouette of the city.
Status Unrealised proposals
Type Office Buildings / Business Centers / Offices/studios


