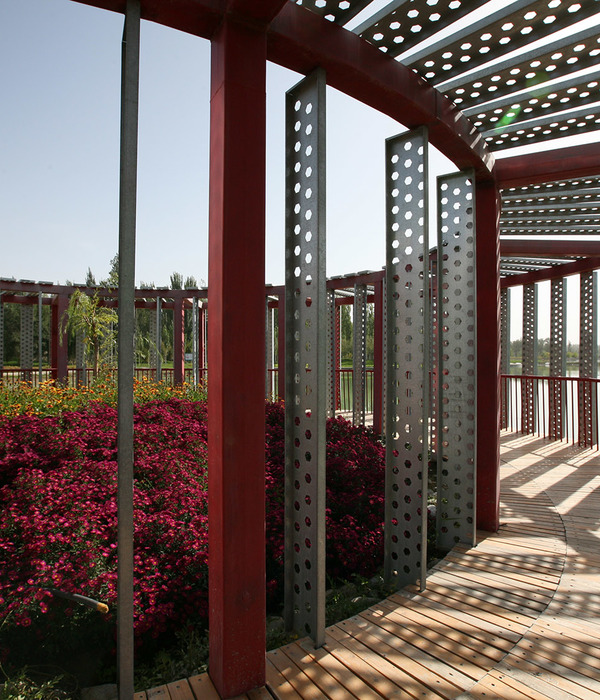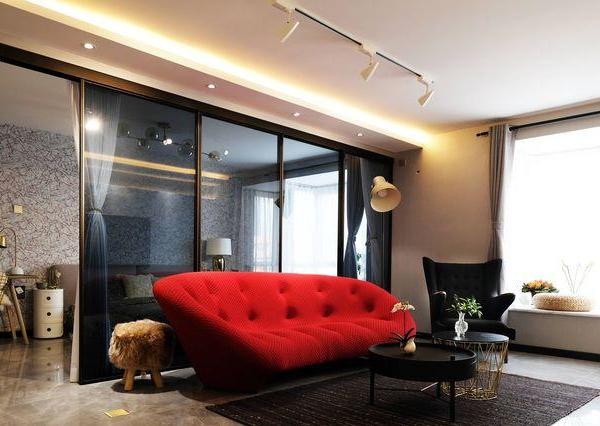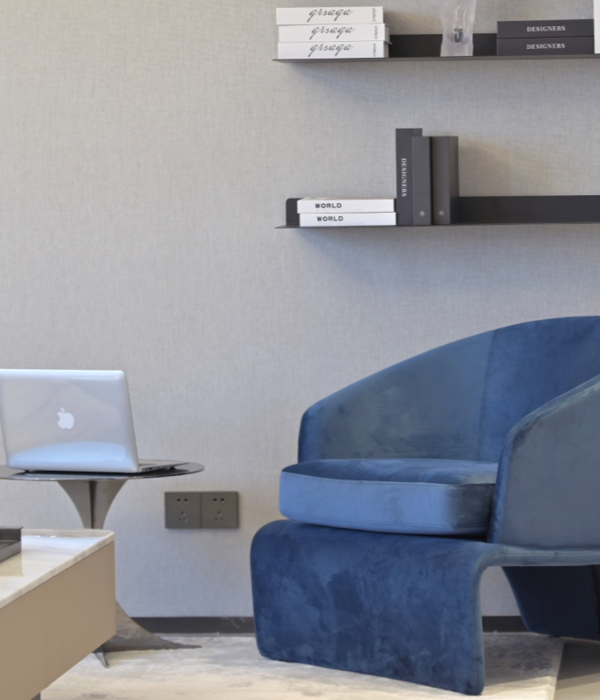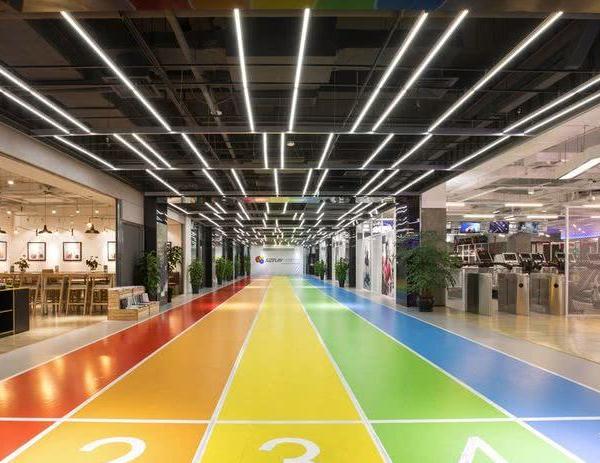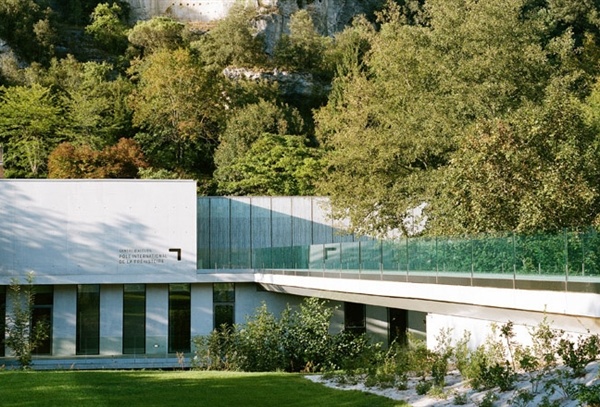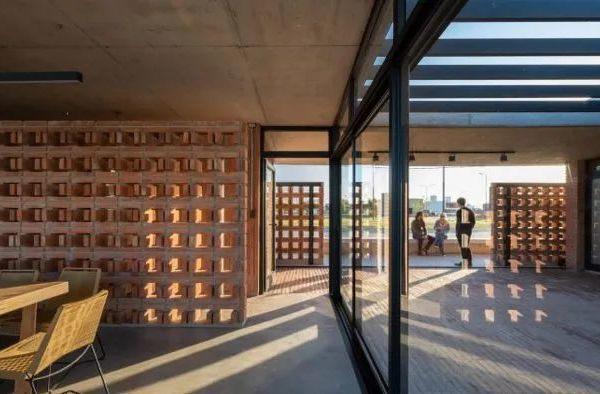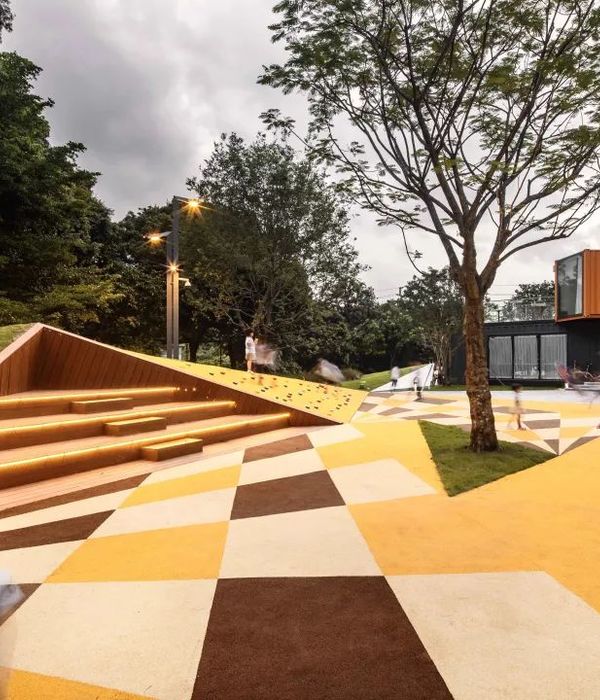Firm: Archium
Type: Cultural › Gallery Museum Sculpture
STATUS: Built
YEAR: 2015
SIZE: 25,000 sqft - 100,000 sqft
BUDGET: Unknown
There are various works regarding 'site and space' but architecture are highly related to site. The same is true for our Cambodia project, Khmeresque, as well as the process of project in Nepal, Himalesque. The common fact that climate conditions determine the architecture of that site is also true this time. The site beyond the Taebaek Mountains' the spine of the Korean peninsula, is as different as East and West The northeasterly wind coming from the Ulsanbawi Rock and the sea breeze from the East Sea digs up the entire forest full of pines.
Building an art gallery on a 4,500㎡-vegetable field begins with understanding the wind. Though not as strong as the Himalayan winds, the winds here also have a significant impact on daily life. Three separate buildings, each 150㎡, are connected with a wall, which links the divided areas into one single area of 450㎡. The wall is also an area for the wind to stop by. Considering the nature of wind, it is better to stand with it than to go against it.
Bauzium three main pavilions: the 'Modern Sculpture Pavilion' for the permanent exhibition held with the hosts' sculptor collection; the 'KimMyoung-Sook Sculpture Gallery' for her own exhibition and atelier; and the 'Special Pavilion' for special exhibitions and curators. To fill only 10% of the site with architecture, All open areas face the Ulsanbawi Rock. Although the building is facing west, this is the best condition in terms of the order of space.
We also create a yard by dividing the land into three sections and filling it with water, rocks, and grass. This aims to connect the architecture with the living space where the land owner has lived and cultivated for more than a decade. In the end, the area is a single area consisting four parts. The fence draws a line between spaces. The fence with different length and height are set up, and roofs are placed where the fences overlap and bend. The building does not have a form other than roofs placed somewhere on the walls. Architecture does not boast itself where sculpture is to be presented.
Fences are humble, not fancy ones. The broken rocks and concrete harden once placed and mixed in the mold. The coincidence created by physical properties and combinations rather than plans and intentions end up inevitable after all. If formative arts or sculpture is a result of intended necessity, architecture attempt the exact opposite.
A steel frame is put in place to build the walls in the humble fences and roof the tops. The fence is a fence, not a wall. But they seem to be overlaped. The waterproof and insulated roof and wall either lean against the wall or stand independently. Unlike paintings that have to hang on walls, sculptures are placed on the floor. Therefore, walls do not face any limitations. We can invite the light to soak through the walls, which serve as a window connecting the inside and out. The water surface reflected in window embodies the pine tree and Ulsanbawi Rock along with the wind.
Won Am ri, the name of town, means 'the rock is the best'. As its name of it, the site is sitting on top of a large rock. No wonder we designed the outdoor gallery with yellow rocks imagining that they rolled down when the Ulsanbawi Rock rose. The broken stones from the tunnel construction and rocks from Won-Am-ri harmonize extremely well, creating the 'Garden of Rock'. This is where the name of the Museum, Bauzium, comes from. Over time, the wind will green the garden, bringing soil and planting seeds in to the cracks of the fence. This, we believe, is how to build
{{item.text_origin}}


