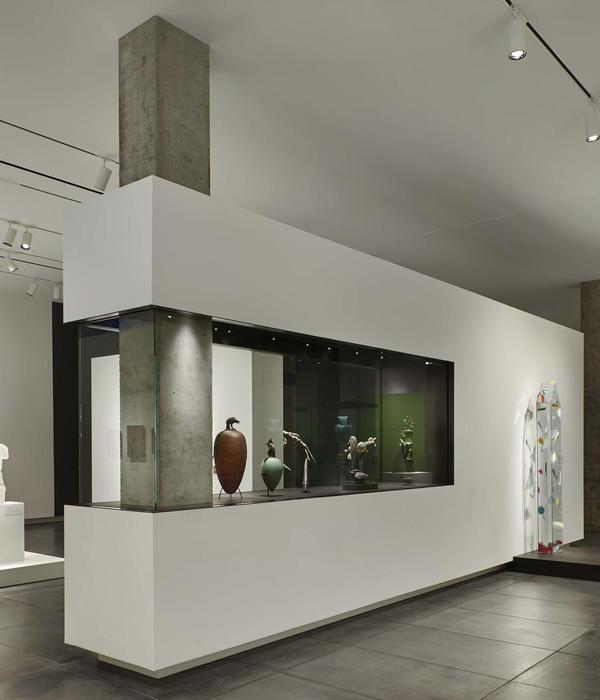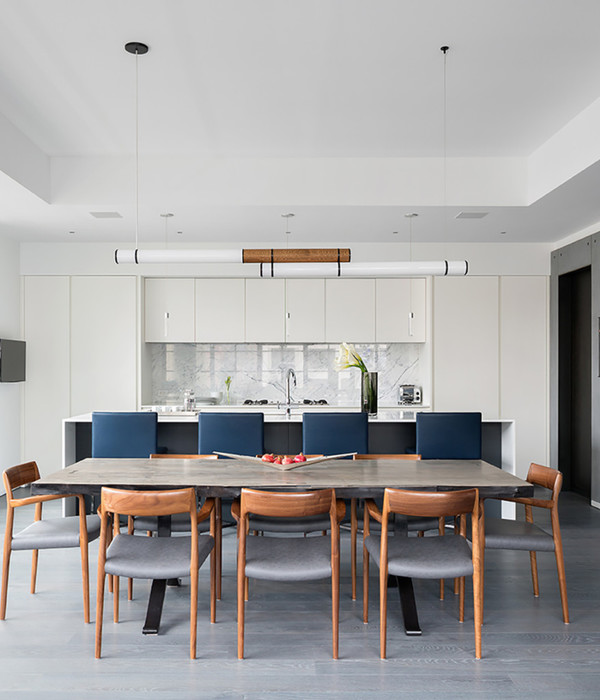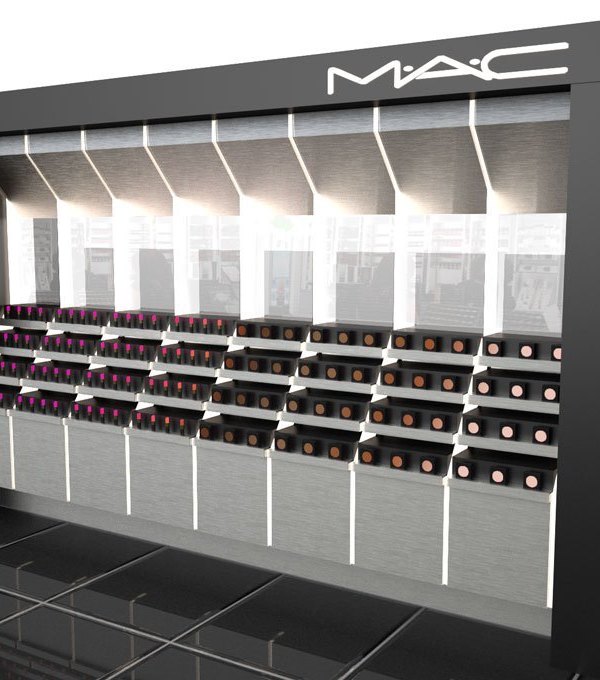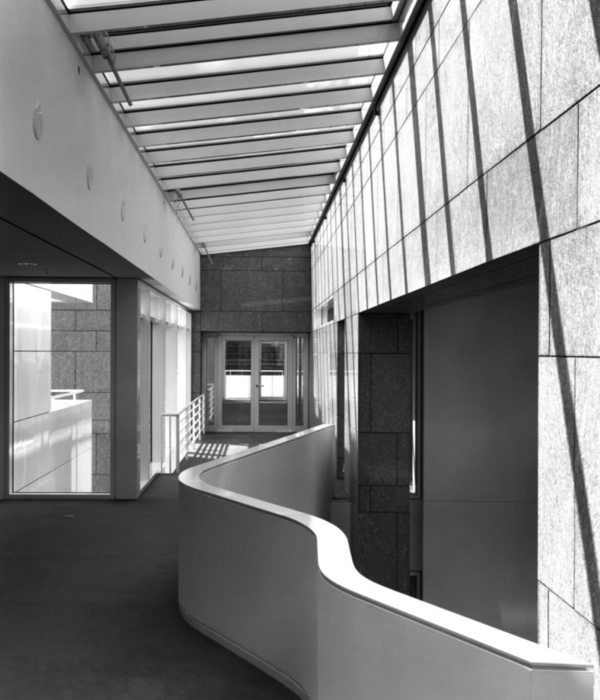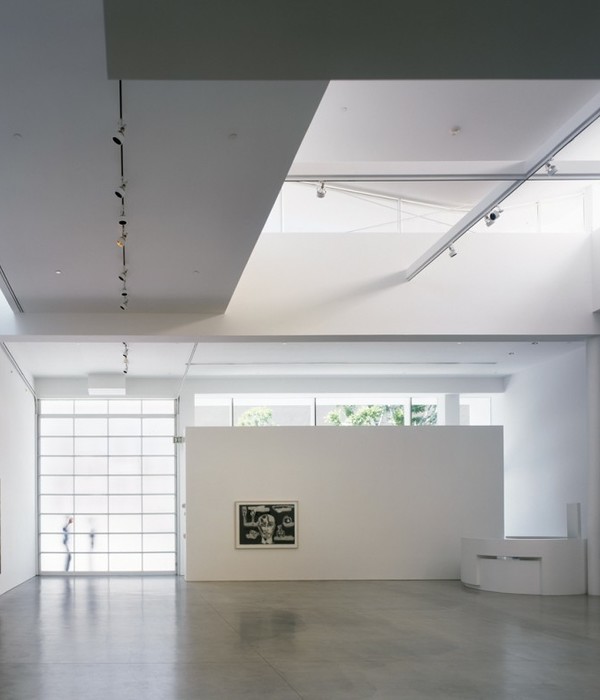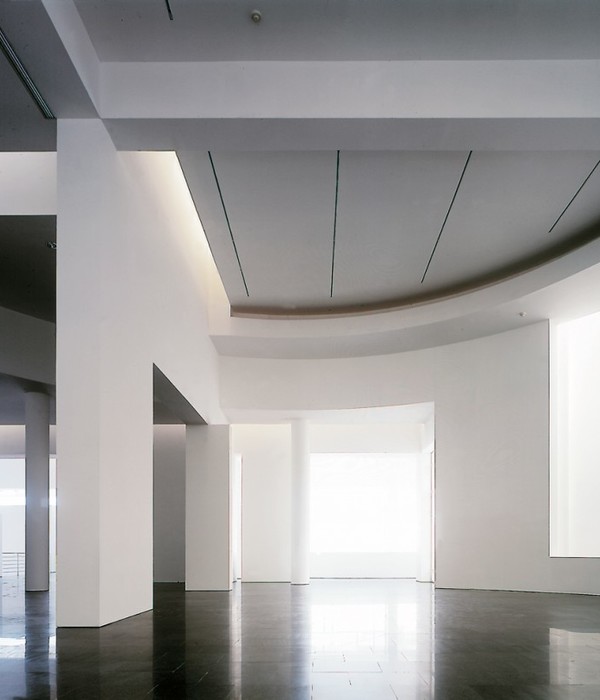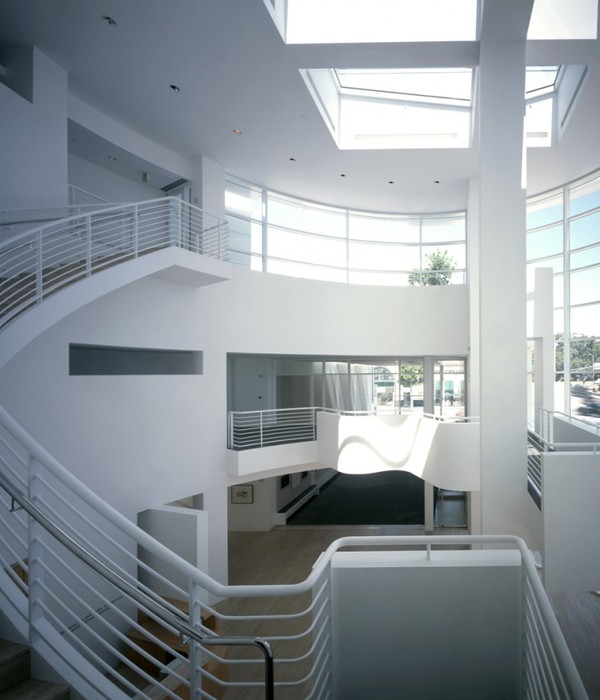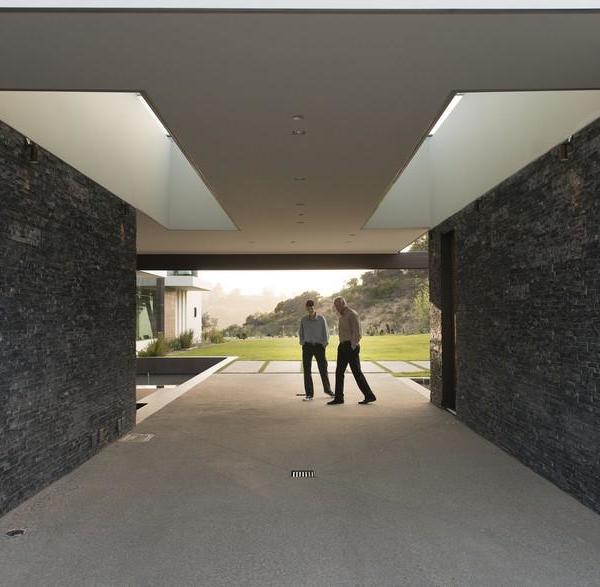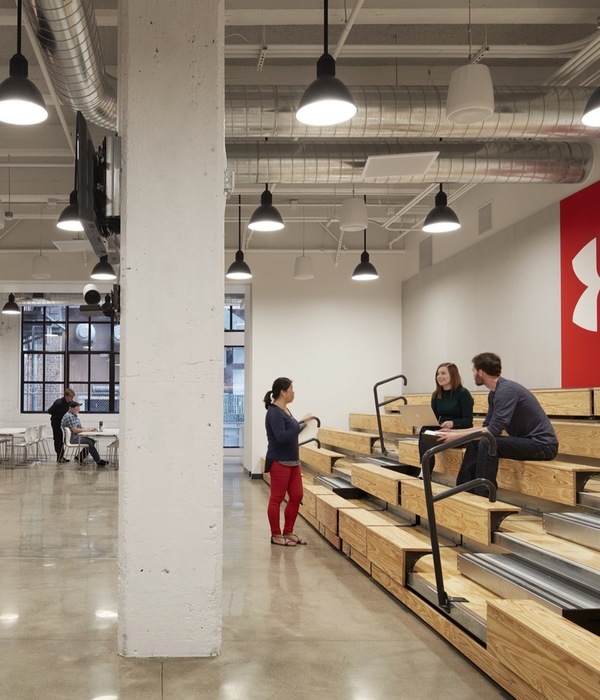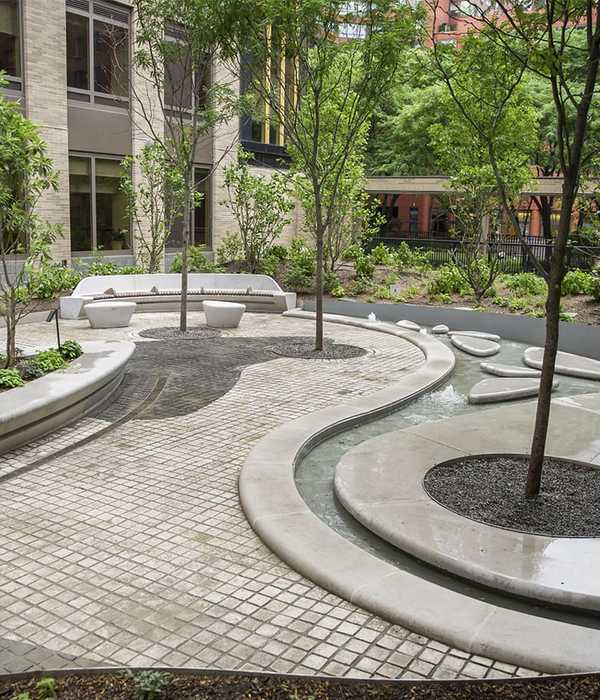WELCOME CENTER OF THE INTERNATIONAL POLE PREHISTORY
– Les Eyzies-de-Tayac W-ARCHITECTURES [Voinchet & Architectes Associés]
How to give meaning to a building that aims to show the traces and the beginnings of our modern civilization in the eponymous site of Les Eyzies? Why offer a contemporary architecture in a sensitive area protected? Finally, how to implement accessibility and readability of a public space with high attendance and “make visible” a plot so strange? Along the rivers of the Beune the foot of the cliffs, the key questions have guided our thinking. The idea behind our proposal is as follows: provide an image of a living building and serene, which follows the movement of water courses and features the cliff as a preamble to the world of prehistory.
If the site is here first, by his strength and his character, it is also delicate, almost confidential. He should not rush him but simply to live. It is then necessary to intervene with an architectural vocabulary that is capable of vibrating with the specific places. The building is therefore committed to cope with the extreme narrowness and elevation that characterize the plot. It also seeks to deal with the uniqueness of the site at the foot of the great cliffs of Les Eyzies-de-Tayac, a forested parcel along the river and its vegetation Beune particularly generous. For this, we propose the building to let you gradually after the site was seen and recognized. Our building takes its force in a second step, if after a path featuring the cliff as a major component of the composition. A set architectural features – English court, access to “jumping wolf, collected from the large auditorium arrangement – can mitigate the frontal, to identify the views and understand the scale more easily by limiting the height of the facade elements to 4m.
Our construction seems to be born of folds and uplifts of the land. Thus the volume is growing, distorts and bends to create extensions and calls to the outside. The lines of force and the inflections are staged to affirm the singularity of the field and strengthen its relief. The building then starts moving as if to welcome the visitor. He is married terrain in a series of broken lines and planes. Between each of these plans, the building opens and reveals all the richness and diversity of culture in it. Throughout his journey the visitor traverses the look of built space or natural size, altimetry and geometry variables. To emphasize the impact of this nature, exacerbating its verticality, its horizontality, a series of points of view are introduced. In contrast, the creepage calm and steady the bridge and then the Interior Street, and gives a pattern accompanies serenely beyond the changes of scale required in the landscape. Since the rue du Moulin, the horizontality of the north facade showcases the verticality of the cliffs and the English court makes a lovely light to workspaces Pole Mediation. Only a few meters of raw concrete and etched glass full height appear in the middle of the countryside, without ever exceeding the trees that surround it. Where raw nature and nature mastered meet: they combine the visitor in a ratio of greater privacy to the site.
Beyond the numerous cultural, scientific and tourist center is distinguished by the generosity accorded to its public spaces, outside, large terraces extend the interior spaces while the functions organized by either side of an internal street, can walk freely at each level. The activities fall naturally: level lower ground garden houses an auditorium, teaching rooms, one for temporary exhibitions as well as technical areas. At the top level, there is the permanent exhibition on the prehistory, the information center, cafeteria, shop and administration. To move from one level to another, a concrete staircase to the walls of anthrax or terraces with their outside staircases, all generously sized to allow free paths.
Inside the building, the flow expands along an interior street which is organized for spatial sequences in turn move, linger, live, learn… The interior street, a real column vertebral pole, distributes generously made space available to the public. The treatment of interior spaces is limited to raw materials left or very valuable. The grayscale and monochrome values of unsurfaced exposed concrete play with them, pure white and charcoal gray walls mineral resin. The color is provided by the users and the various objects are staged by the furniture exclusively white.
The permanent exhibition is intended to impress upon the visitor the unique Valley Vézère. Staged as a unit time and unit locations (400 000 years of continuous human occupation on a strip of land 25 miles by 5 km centered on the river), the staging of the valley makes extensive use of devices interactive videos. The walls – organized around the large model with 4 x 2.5 m – are directly integrated into the wall coverings made of hi-macs: engraved, chiseled, or even sublimate the message has the ambition not only to present the exceptional wealth of Valley in terms of deposits and sites but also to get to the point as if to delete the bad shots on the first men particularly stubborn in the collective imagination.
怎样在Les Eyzies这样的场地之中用建筑去展现现代文明?怎样在一个敏感区域中做一个现代的建筑?如何实现这个公共空间的可达性及公众接受度?
在Beune悬崖下的奔腾河流中,建筑师得到答案:在这史前悬崖与水系旁边提供一个生活化,宁静的意向。
建筑于场地,细腻沉静,不急于表达,恰到好处的缄默。与场地产成微妙共振,同时轻探进森林。其形象在人们行进之中一层层剥离,下层庭院空间的补充让建筑不打破4米的限高限制。
在这褶皱起伏的土地上,建筑也顺应着扭曲,并向外伸展,含纳环境。语言柔和而有力,又亲切的欢迎着前来的游客。建筑与场地交互,并展现出其丰富多样。内部,游客穿越在各种高度,几何,大小的空间中,里面有着各种有利的线条。外部桥梁横展平静,安详的在景观中穿行。建筑的混凝土及玻璃等材料,都没有穿越树林被周围的农庄看见。
这个集文化,科学,旅游为一体的中心有着大气的公共空间,大阳台又进一步扩展了室内边界,人们可以自由的行走在不同的层次。礼堂,教学室以自然相连,顶层是信息中心,餐厅,商店,和展览区域。各个功能被有序且效率的组织。纯白色和深灰色在空间中交错上演。
场地独特具有厚重的历史感,展览中采用交互视频演出方式使人们可以领略这5公里40万年历史地带的非凡魅力。
WELCOME CENTER OF THE INTERNATIONAL POLE OF THE PREHISTORY – LES EYZIES-DE-TAYAC
Owner: General Council of the DORDOGNE (CG24 – FRANCE) Delivery: July 2010 Surface : 3000 m² Cost : 11.6 M€ (building+landscape) + 0.7 M€ (scenography and furniture) Contracting Authority : General Council of the DORDOGNE (CG24 – FRANCE) Prime Contractor : W-ARCHITECTURES [Voinchet & Architectes Associés] – attorney Delivery : July 2010
CONSTRUCTION : Name : Welcome center of the International Pole of The Prehistory Situation : 30 rue du Moulin – 24620 Les Eyzies de Tayac Competition : July 2007 Studies : 2008 Work 2009-2010 Delivery : July 2010 Cost : 11,6 M€ HT (buldfing+landscape) + 0.7 M€ HT Design interior and scenography Surface area SHON : 3 000 m² Program : Teaching – Research – Conference – Exhibition – Restoration – Building Hight Quality Environment
CONTRACTING AUTHORITY : GENERAL COUNCIL OF THE DORDOGNE Company name : General council of the Dordogne [CG24] Represented by : M. Lambert (responsible for operation) Email :d.lambert@dordogne.fr Situation : 16 rue St Front – 24000 Périgueux
PROJECT MANAGEMENT TEAM : Attorney Architect / architecture / design / scenograpy : W-ARCHITECTURES [Voinchet & Architectes Associés] Architect : Raphaël Voinchet Assisatant Architects : Coralie Bouscal et Christophe Maisonobe Design interior : W-ARCHITECTURES Museography W-ARCHITECTURES Signage : Bureau Baroque (33) Assistant museography : Métapraxis (67) Landscape : Kaplan paysage (33) Structure engineers : Groupe BETCE [MSI] (82) Technical engineers : Groupe BETCE (31) Environment engineers : Ligne Environnement (31) Acoustician : Delhom Acoustique (31) Economist : Alayrac SA (31) Lightning engineers : Agence Anne Bureau (33) PHOTOGRAPH: Cyrille Weiner
{{item.text_origin}}

