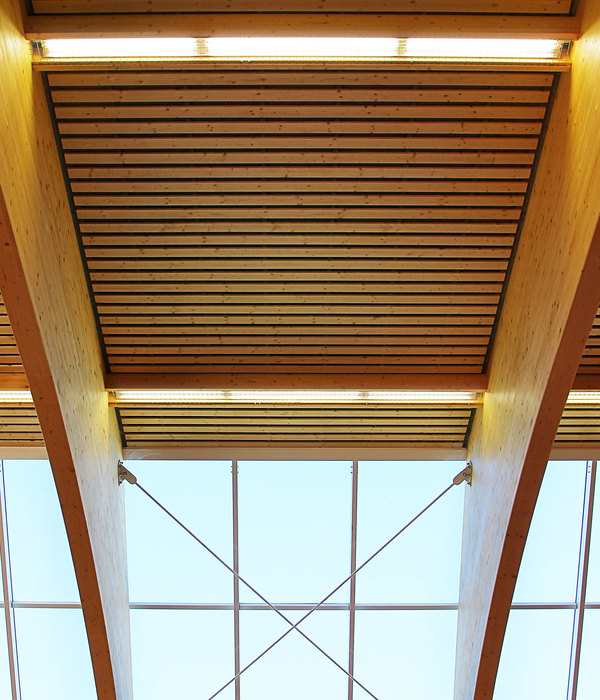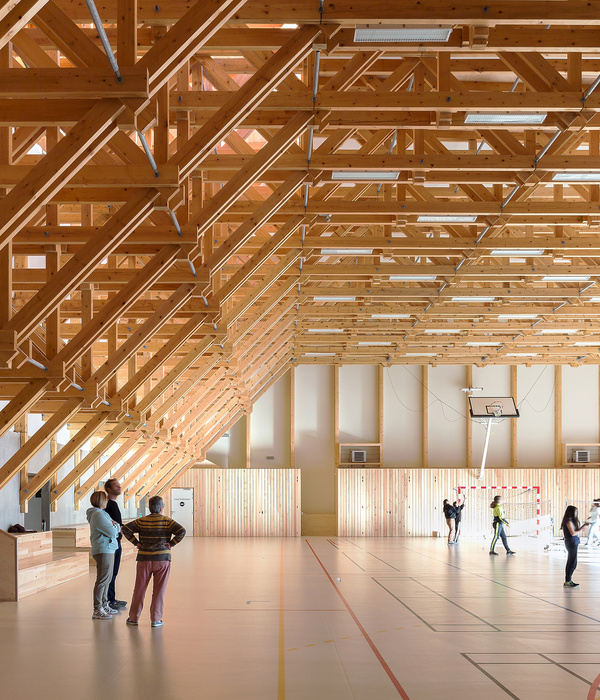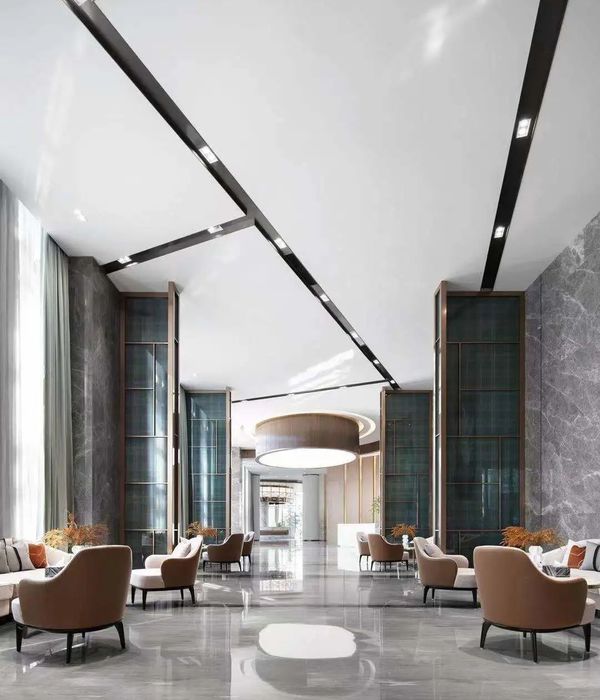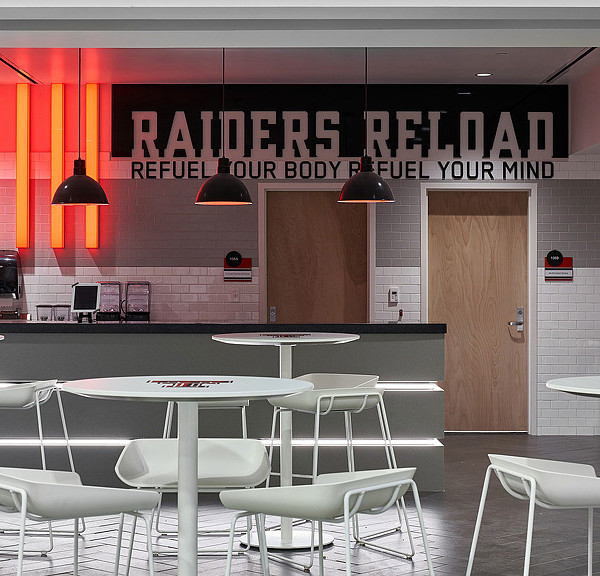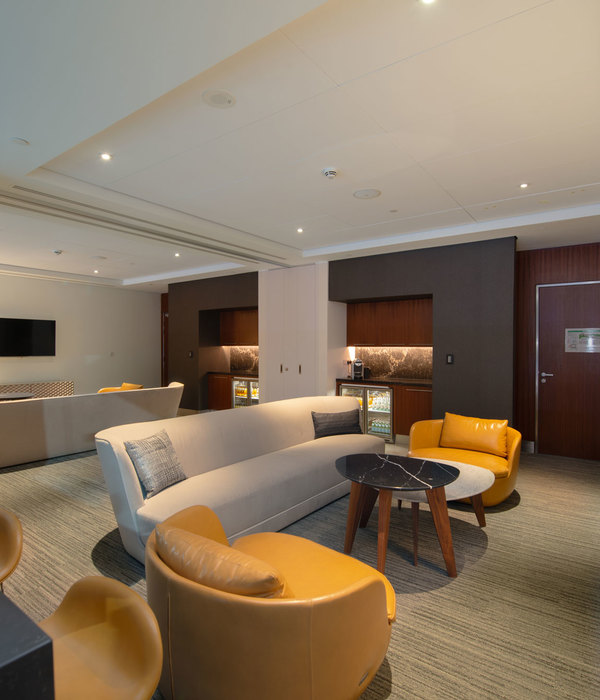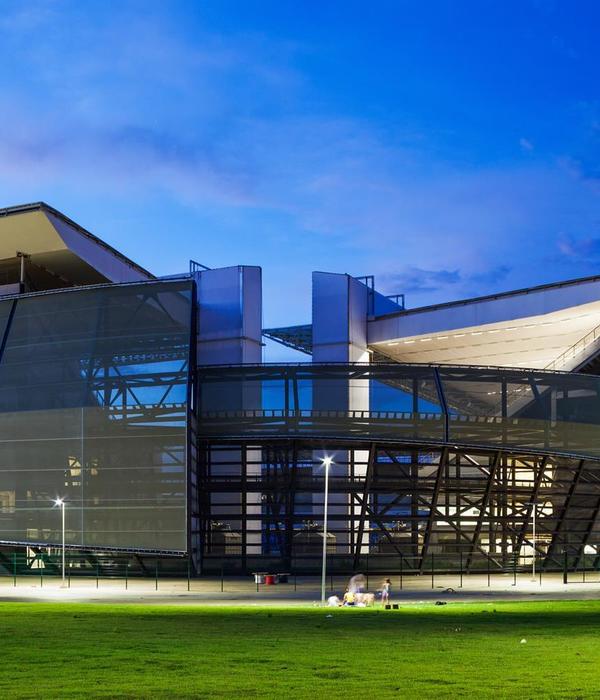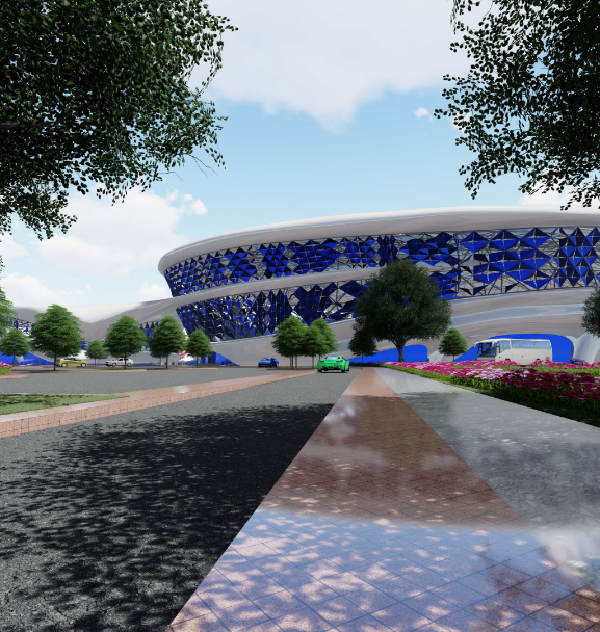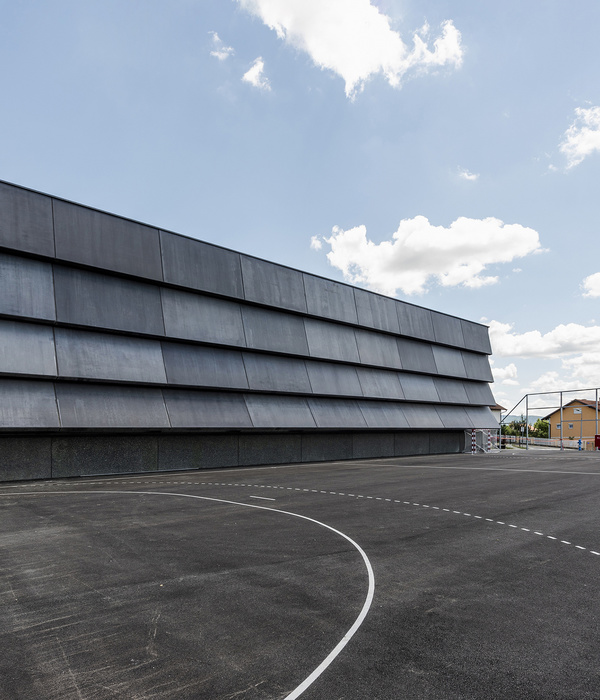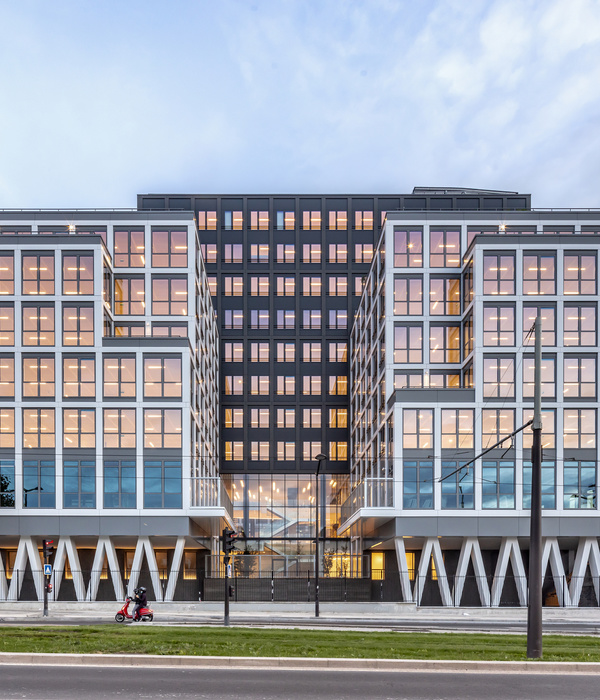- 项目名称:E92nd Street Bonus Plaza and Terraces
- 地点:美国纽约
- 摄影:Starr Whitehouse
- 开发商:开发商额外的空间
Starr Whitehouse: 在E 92nd大街陡峭的斜坡上,Starr Whitehouse设计了一个中间街区的私有公共空间( POPS )。POPS广场符合纽约市的规划标准,在Handel Architects设计的相邻住宅塔中获得开发商额外的空间。广场的北部大约63英尺宽,200英尺长,位于93大街上方9英尺附近学校的健身房和衣帽间的顶上,向下倾斜5英尺,以便与92大街的人行道形成柔和的连接。沿着92大街的台阶和坡道,游客可以进入一系列由林地花园构成的空间,其中有喷泉和雕塑。定制设计的台阶、长凳、凸起的花盆和水景在变化的节奏中形成了统一。
Starr Whitehouse: On the steep slope of E 92nd Street, Starr Whitehouse has designed a mid-block privately owned public space (POPS). The POPS plaza complies with the NYC Planning Standards, earning the developer bonus space in the abutting residential tower, designed by Handel Architects. Approximately 63’ wide by 200’ long, the northern portion of the plaza sits atop the nearby school’s gym and locker rooms at an elevation 9’ above 93rd Street, sloping down 5’ to make a gentle connection to the sidewalk at 92nd Street. Steps and ramps along 92nd street welcome visitors into a sequence of spaces framed by woodland gardens featuring a fountain and sculpture. Custom designed steps, benches, raised planters, and water feature unify the design in a rhythm of swoops and rounded angles.
▼总平面图 Master Plan
项目名称: E92大街露台广场 地点:美国纽约 摄影: Starr Whitehouse
Project name: E92nd Street Bonus Plaza and Terraces Location: New York, USA Photography: Starr Whitehouse
{{item.text_origin}}

