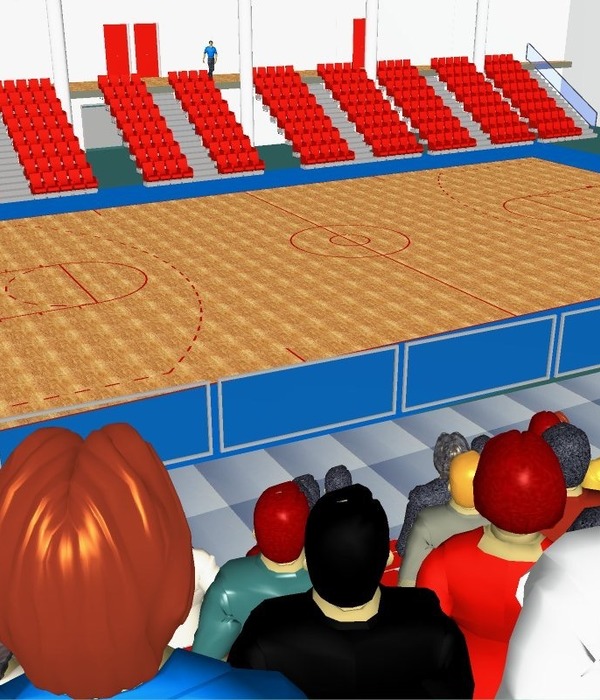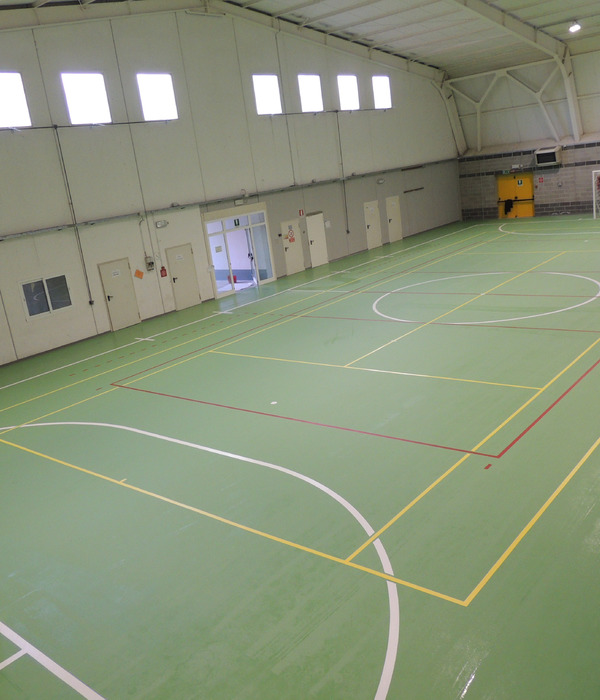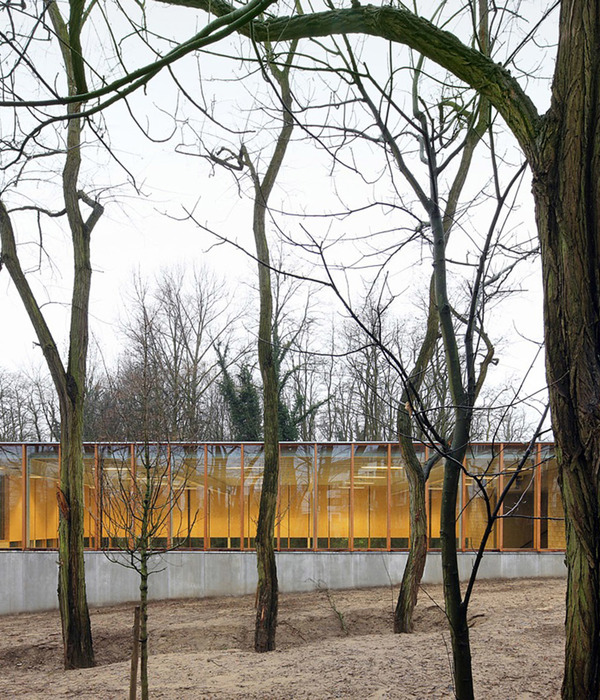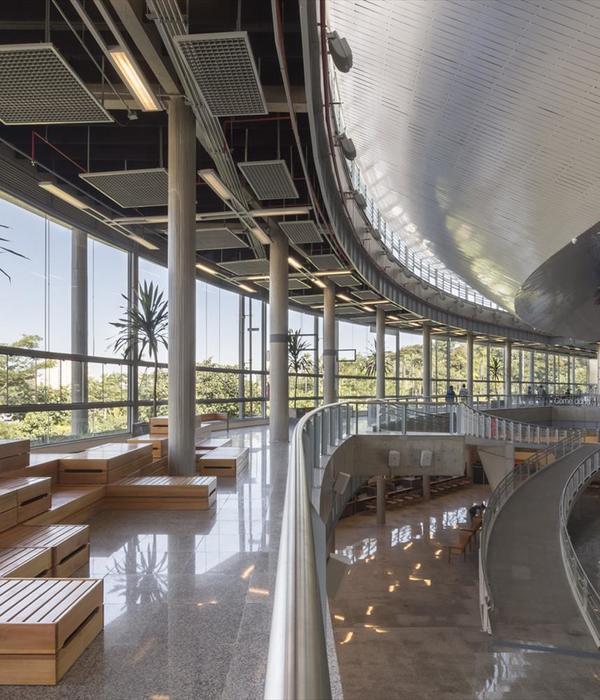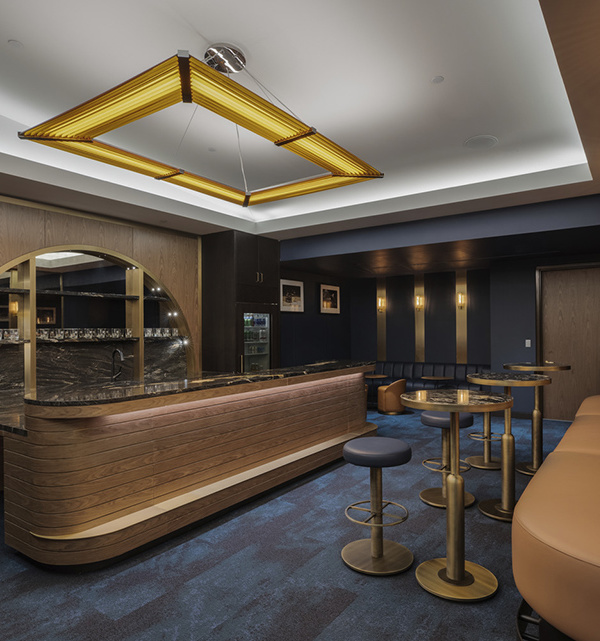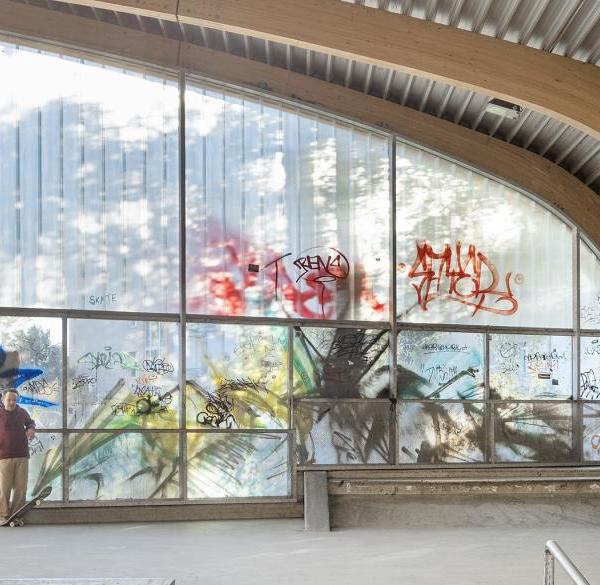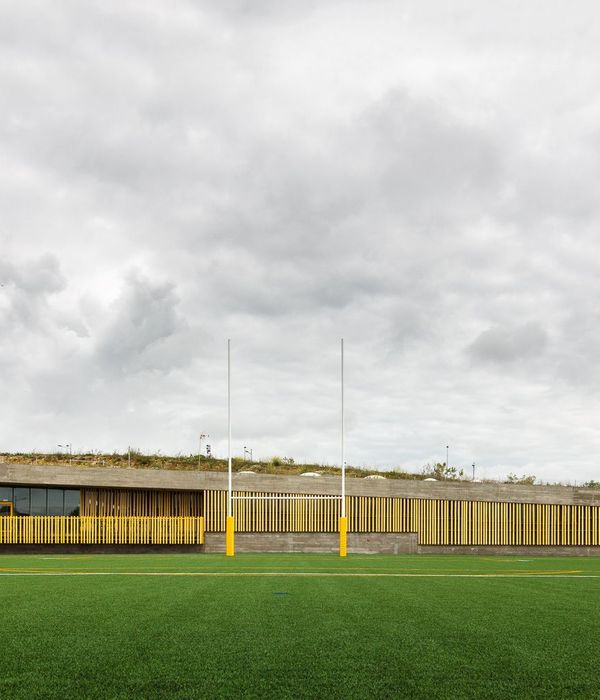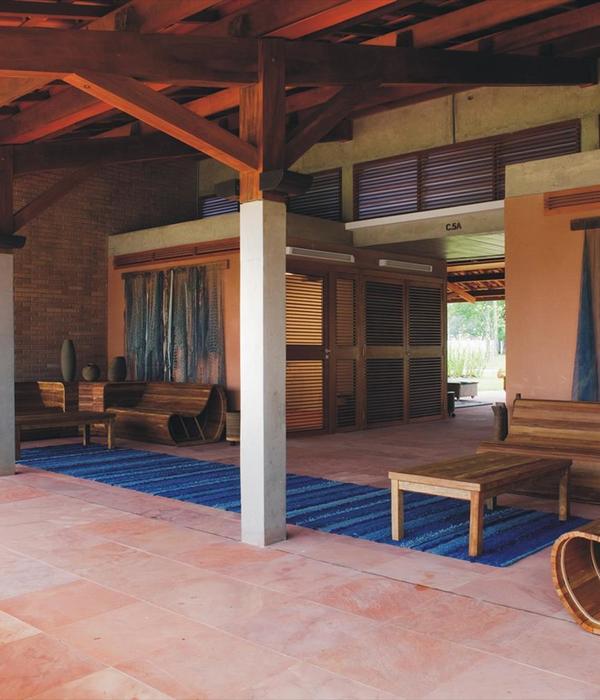Architects:DJ Arquitectura
Year:2009
Lead Architects:Diego Jiménez, Juana Sánchez
Technical Architect:Ängela Sáez
Client:Excmo, Ayto, Salobreña
City:Granada
Country:Spain
Text description provided by the architects. In order to build the municipal swimming pool, Lobres city council considered the old schools site, with a remaining building recently restored as a gym. A block with more than three meters drop between its boundaries within the small-scale building grid, no more than two-story high, orchards and ditches surrounding this little Guadalfeo valley's city centre, beside Granada's sea.
A new equipment located inside the consolidated core, with a ludic use associated by collective memory to an open space with natural qualities. This garden's ideal suggested the idea of the swimming pool as a piece of landscape brought to this place, in a way to conciliate urban and public bath activity, with the necessary privacy and autonomy, in a ludic natural atmosphere favored by the environmental qualities that can be enjoyed in this tropical coast.
This landscape fragment becomes an artificial valley that settles down taking advantage of the slope, in order to avoid excavation, due to the ground's hardness, and finds its perfect location towards the surrounding landscape. This surface, where the swimming and recreational pools are located, continues in slopes; its changeable cornice line is a consequence of this delimitation of the swimming enclosure, the opening to the views towards the south through the roofs, with the sea in the background, or the hills profile at the north.
The valley is defined by these new slopes, trimmed by white, rough and whitewashed walls, as in the agricultural constructive tradition. Inside this landscape, 'intra muros', the space under the slopes houses the changing rooms, service areas and kiosk. Through a large front door, a slope coming from the street carries you in half-light towards the valleys lightness, a walk leaving behind the village and rediscovering it in a strange and ludic place.
A path that continues going deep into the intimate, the changing rooms; here the water game becomes a humid ambient, where light is caught by bubbles, and brought to the ground trough the skylights piercing the slopes, making even darker the cavernous concrete roof, glittering in the steam drops emanating from the showers, a warm and calm atmosphere.
The project is an artificial landscape which final layer, the finish, influences in a very direct manner its perception, strengthening the ambiguity aroused between natural and artificial. An artificial grass suit embroidered with vegetation clings to this geological mannequin, trimmed when water comes to it.
A recyclable, easy maintenance material makes sustainable a prairie at these latitudes; manufactured green homogeneity is broken by tropical vegetation, climbing honeysuckles inundating the valley with their smell, clumps of winter cherry with its fleshy bright orange colored flowers and fountain trees defying the winter with the scarlet of their flowers, carrying us to the world of fantastic. That's why the shadow near the bar is not a canopy, but a cloud of white canvas hanging from undulated profiles, becoming rough with the wind, like the neighbor's washing on the line, printing their winding shadow on the prairie.
Project gallery
Project location
Address:Granada, Spain
{{item.text_origin}}

