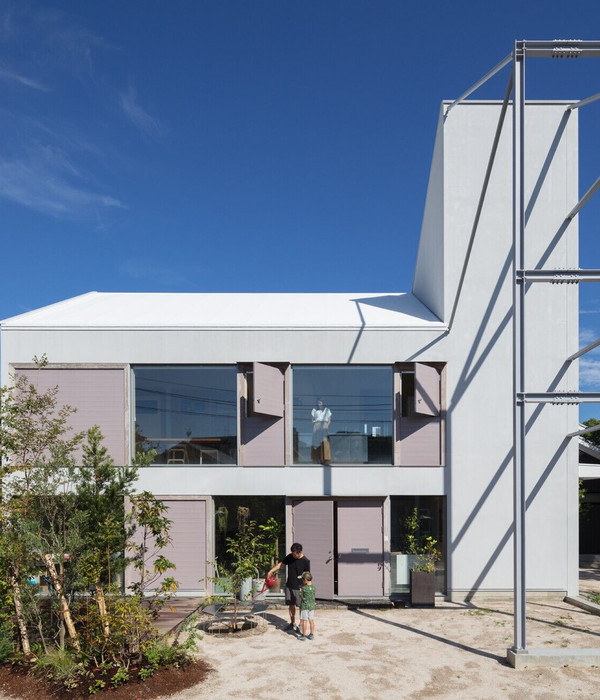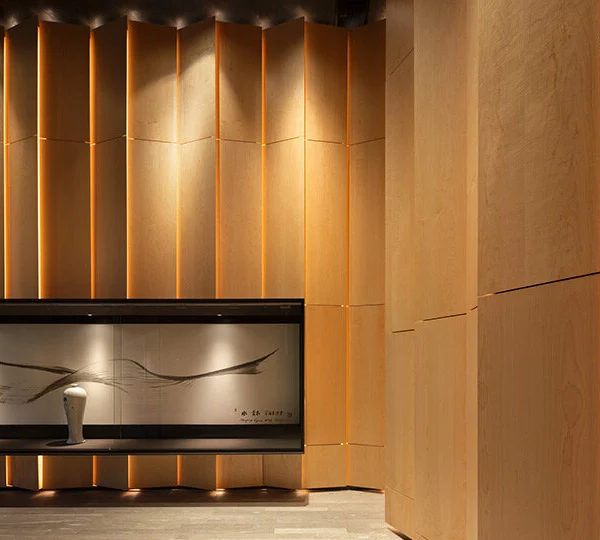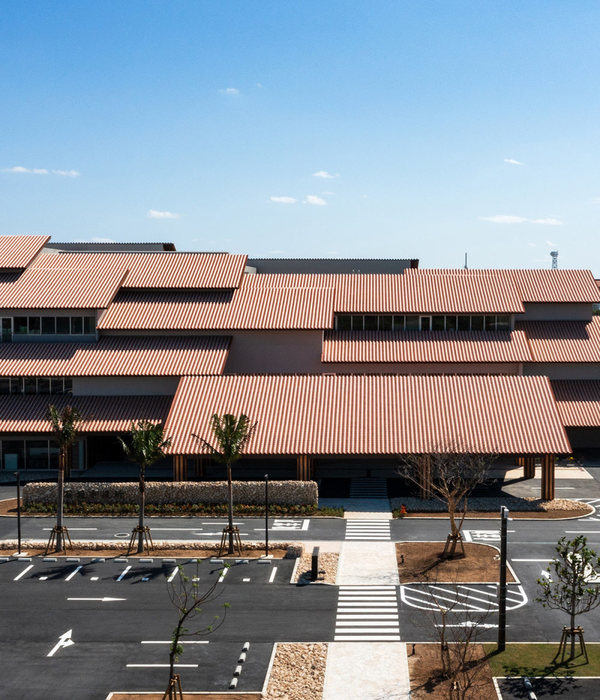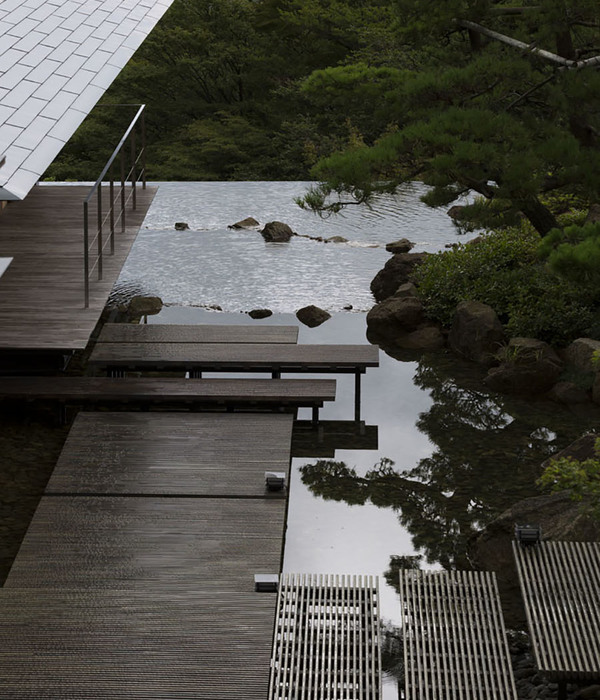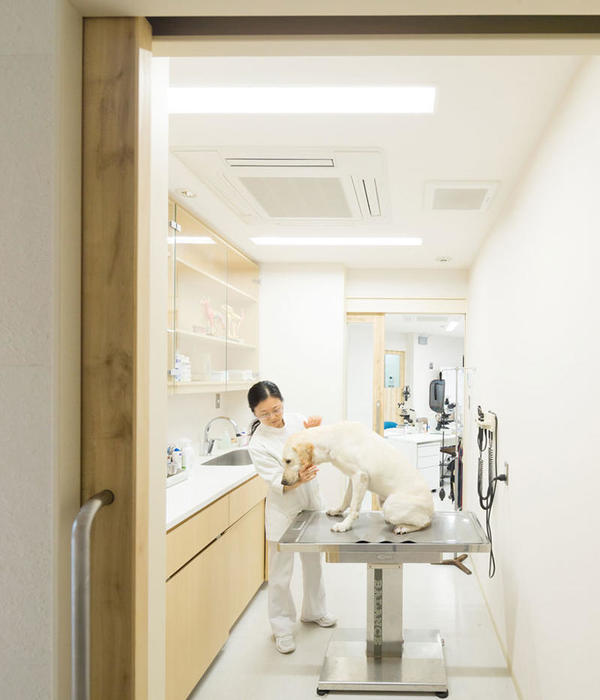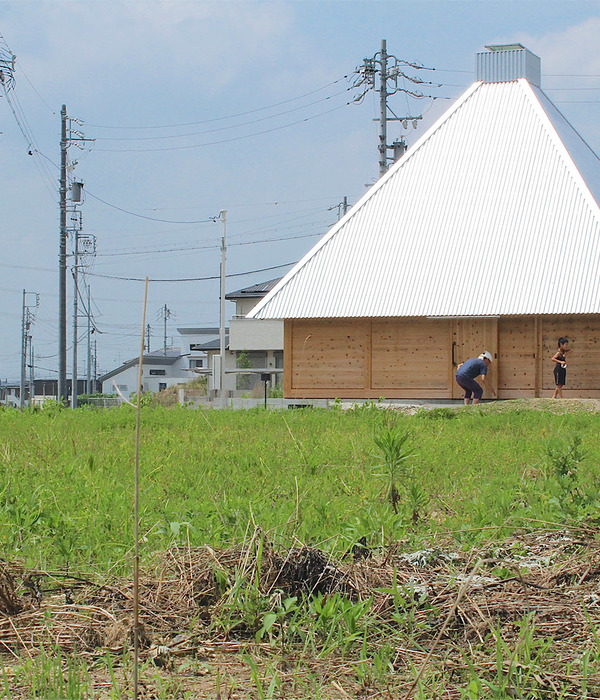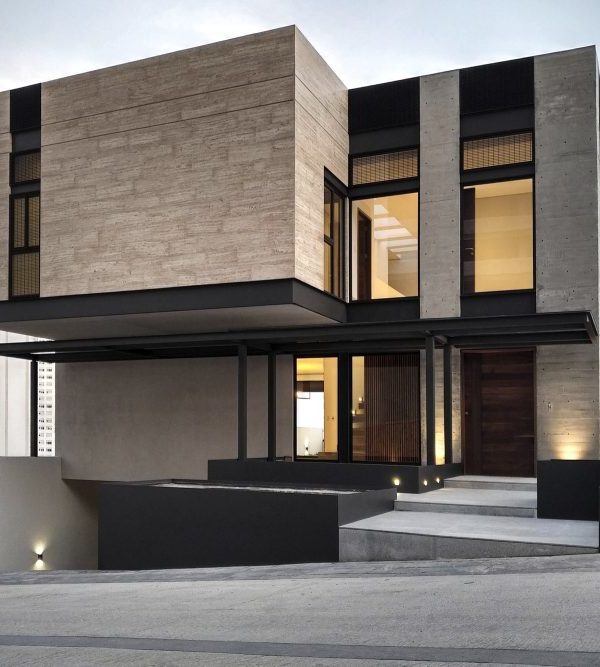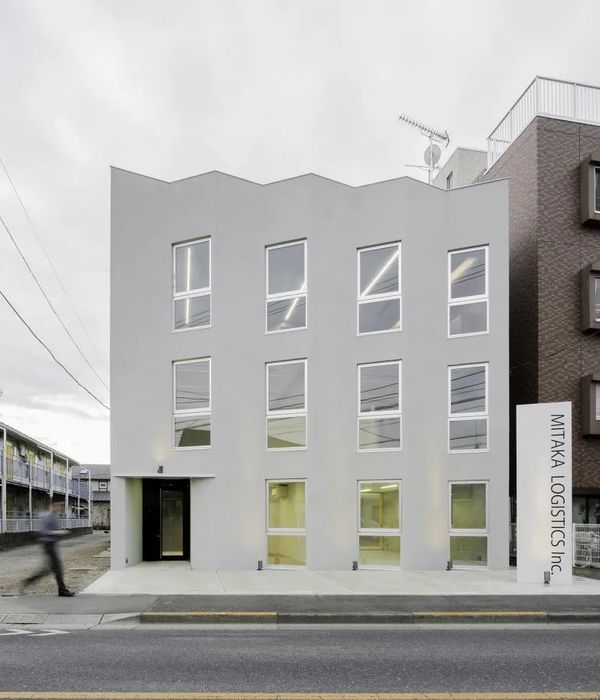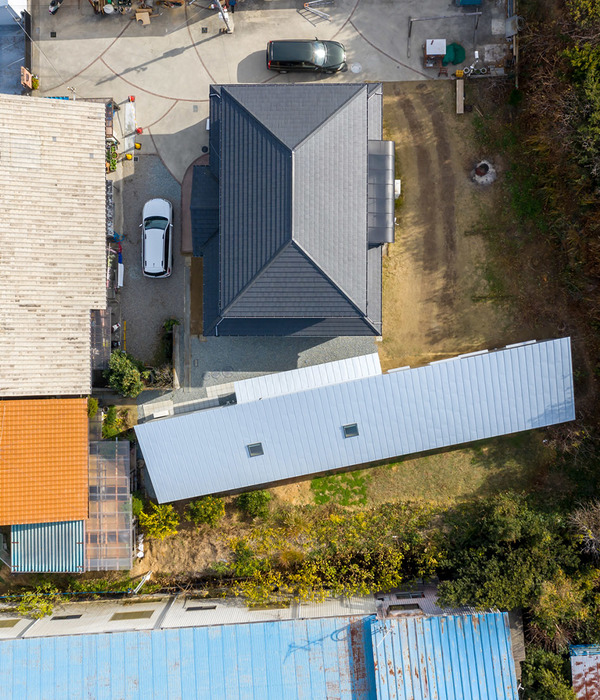发布时间:2019-01-21 12:00:00 {{ caseViews }} {{ caseCollects }}
设计亮点
将大型住宅划分为四个小型住宅,形成十字路口,既保持家庭互动,又满足独立空间需求。
This is a house for a couple and a small son in Sakai City, Osaka Prefecture, Japan. We designed a large house with a square plan and designed four small houses from each vertex. The gap between small houses becomes a crossroad. The small houses are designed to be alone and the crossroad is designed to stay with the family. Residents can live in and out of small houses and a large house. The windows of small houses are connected to the crossroad, and the windows of the large house are connected to the garden, gentle hills, trees of the forest, the sky and the clouds.
Year 2018
Work started in 2015
Work finished in 2018
Main structure Wood
Status Completed works
Type Single-family residence
{{item.text_origin}}
没有更多了
相关推荐
yHa architects
{{searchData("qDzvNg0O8Aka1woEroXYLln2PK6RbeMy").value.views.toLocaleString()}}
{{searchData("qDzvNg0O8Aka1woEroXYLln2PK6RbeMy").value.collects.toLocaleString()}}
隈研吾
{{searchData("Jr5qb3xMvNPG0V23MZXdOpjQoRElZn14").value.views.toLocaleString()}}
{{searchData("Jr5qb3xMvNPG0V23MZXdOpjQoRElZn14").value.collects.toLocaleString()}}
隈研吾
{{searchData("9yjWYna2xeGoQBMakoBzvER4K71lqm6A").value.views.toLocaleString()}}
{{searchData("9yjWYna2xeGoQBMakoBzvER4K71lqm6A").value.collects.toLocaleString()}}
隈研吾
{{searchData("M1DyPedpAOvjJw9kpoXGg79EWmNRYkrl").value.views.toLocaleString()}}
{{searchData("M1DyPedpAOvjJw9kpoXGg79EWmNRYkrl").value.collects.toLocaleString()}}
隈研吾
{{searchData("6rDdmZk8nxM4YBJbg6BW152ba9EPzqLN").value.views.toLocaleString()}}
{{searchData("6rDdmZk8nxM4YBJbg6BW152ba9EPzqLN").value.collects.toLocaleString()}}
妹岛和世
{{searchData("KMgleJzOZr5o3X1DGZVjdL0xqanb82NG").value.views.toLocaleString()}}
{{searchData("KMgleJzOZr5o3X1DGZVjdL0xqanb82NG").value.collects.toLocaleString()}}
Tomoaki Uno
{{searchData("qDzvNg0O8Aka1woEPYXYLln2PK6RbeMy").value.views.toLocaleString()}}
{{searchData("qDzvNg0O8Aka1woEPYXYLln2PK6RbeMy").value.collects.toLocaleString()}}
Tomoaki Uno
{{searchData("zGL9jrDAOa37YBd1KLwyPq1xg5pMNQoE").value.views.toLocaleString()}}
{{searchData("zGL9jrDAOa37YBd1KLwyPq1xg5pMNQoE").value.collects.toLocaleString()}}
AAE
{{searchData("l8N6v5kaJOojLVgYWvBmRP0rDZAeyE4Y").value.views.toLocaleString()}}
{{searchData("l8N6v5kaJOojLVgYWvBmRP0rDZAeyE4Y").value.collects.toLocaleString()}}
Gendai Sekkei co., ltd.
{{searchData("jP4YxLk7NeaOEBNlozVRmgZb9z61WGJn").value.views.toLocaleString()}}
{{searchData("jP4YxLk7NeaOEBNlozVRmgZb9z61WGJn").value.collects.toLocaleString()}}
OFEA
{{searchData("M8v30GPgRbDK5VY2m3XYolxzjk9NnrZQ").value.views.toLocaleString()}}
{{searchData("M8v30GPgRbDK5VY2m3XYolxzjk9NnrZQ").value.collects.toLocaleString()}}
Sasaki Architecture
{{searchData("lkD1erqY9oO5aVWRzNwdzJnb0gRK8ymM").value.views.toLocaleString()}}
{{searchData("lkD1erqY9oO5aVWRzNwdzJnb0gRK8ymM").value.collects.toLocaleString()}}

