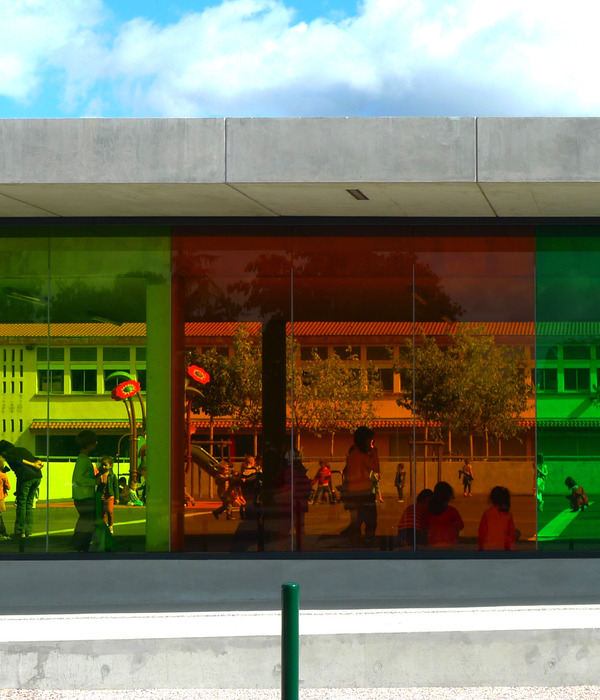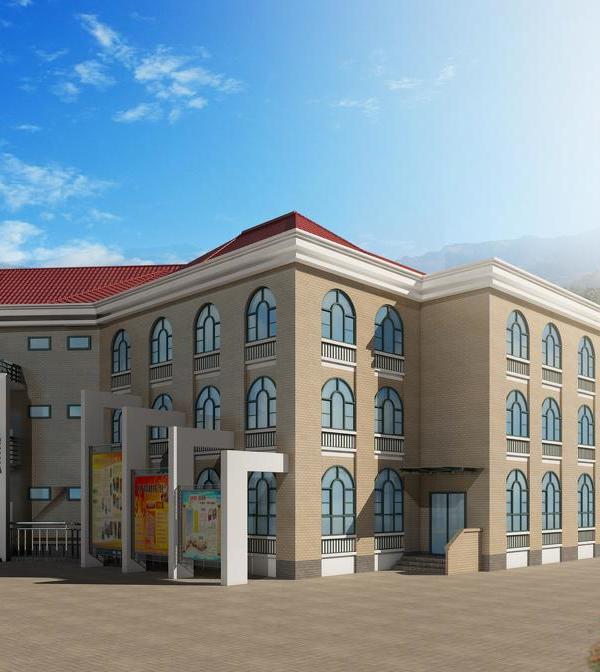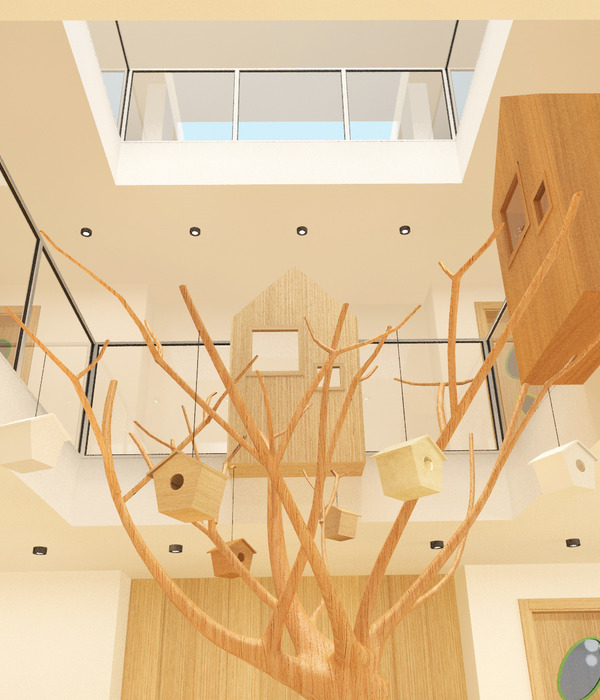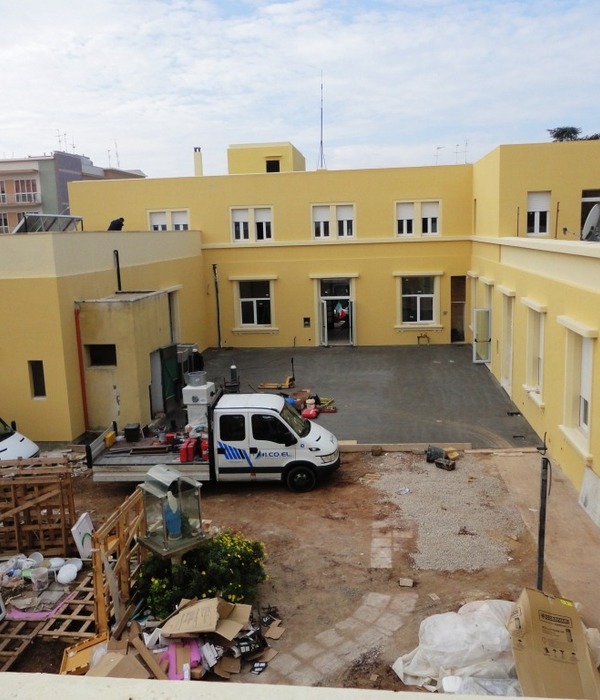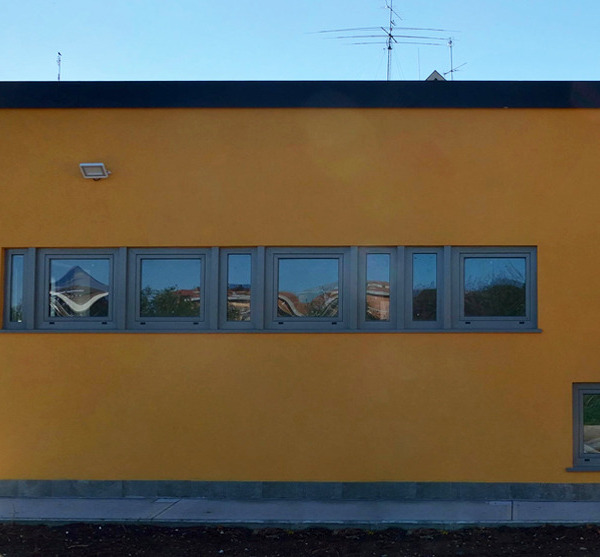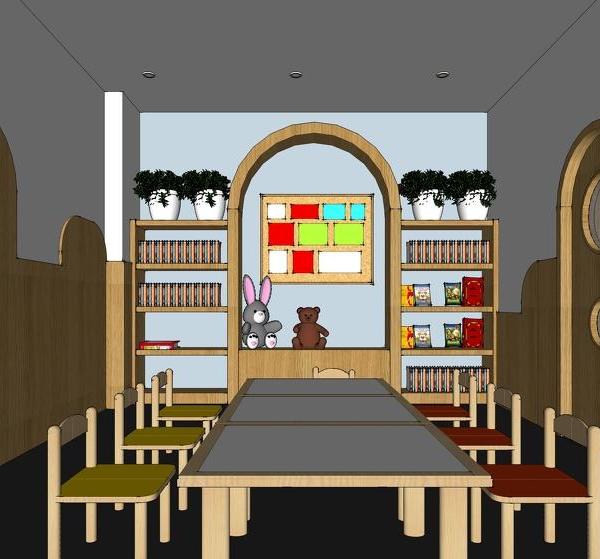DS Architects completed a functional, forward-thinking, and open space for students at Deakin University’s School of Life and Environmental Sciences in Melbourne, Australia.
The Science Precinct project demonstrates a modern solution to meet the expanding needs of university life, without building outwards, upwards or knocking down and starting again.
Our brief was to create new ‘mega’ laboratories to support Deakin University’s growing science enrollments. However, the existing, three-storey public works building it had considered for the conversion was unsuitable to accommodate the innovation required to deliver curriculum.
Our solution was to, quite literally, look beyond the existing building. We could see an opportunity to enclose the open courtyard next door, replacing it with a large, internal atrium connected to three adjoining buildings. We shifted the existing building’s circulation across to the atrium, and in its place gutted and reworked the old interior to build seven high capacity teaching laboratories.
The atrium is invisible from the outside, but this makes entering the space even more impressive. In stark contrast to the solidly built unremarkable buildings on either side, it is generous, light-filled and welcoming with a soaring glass roof that faces the sky. Creating volume and drama, the roof is pitched with a contemporary design featuring timber fins. Below it, the atrium includes informal student spaces, student amenities and circulation to the new laboratories, but can be used by anyone for informal learning, socialising and functions.
The existing building is now a highly functional facility that can comfortably hold large groups of up to 80 students. The laboratories feature state-of-the-art, audio-visual installations to deliver the curriculum and encourage collaboration, and provide good sightlines for all students despite the large laboratory sizes.
During construction in 2015, both developments required close design collaboration with external organisations, including the Melbourne Fire Brigade and Melbourne Water. Substantial fire engineering was also required to create the enclosed atrium from an external courtyard.
The new facility building came with structural impediments, including columns running down the middle of the building, restricted building and subsequent ceiling heights, and limited floor space for heating and cooling systems. The services plant rooms needed to remain and be accessible, which required the laboratories to be planned around these zones. Other issues included asbestos and hazardous material removal.
Today, the atrium is one of a few focal points of the campus. Importantly, it highlights how critical thinking has transformed the existing space of an underutilised courtyard into something exciting, unexpected and inspiring.
Design: DS Architects Photography: Michelle Williams
Design: DS Architects
Photography: Michelle Williams
7 Images | expand images for additional detail
{{item.text_origin}}



