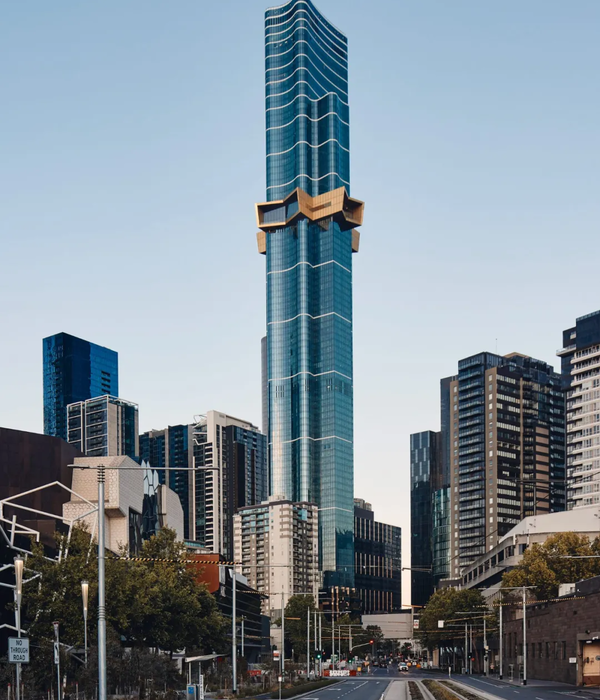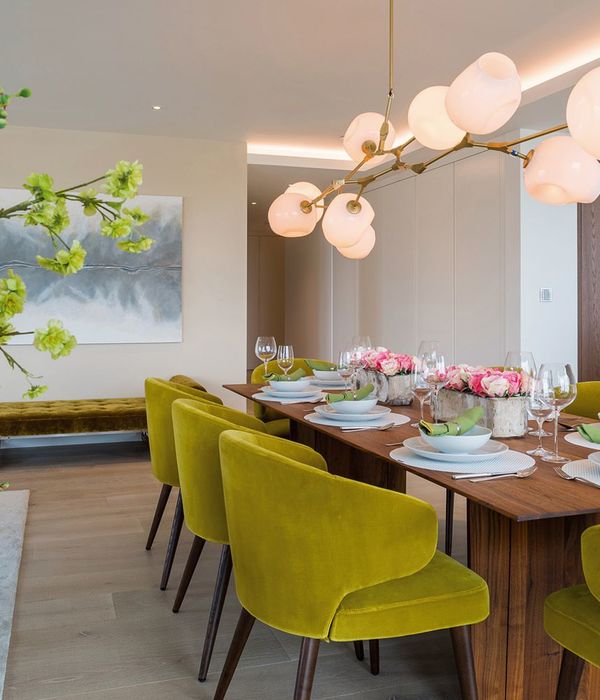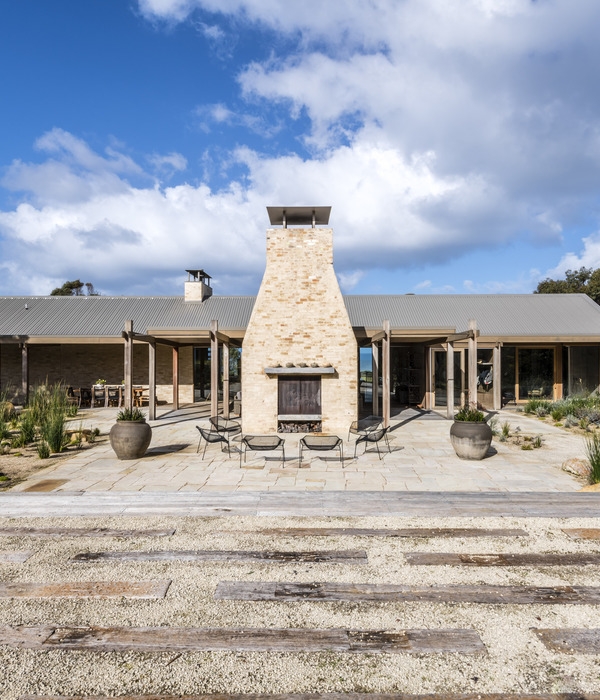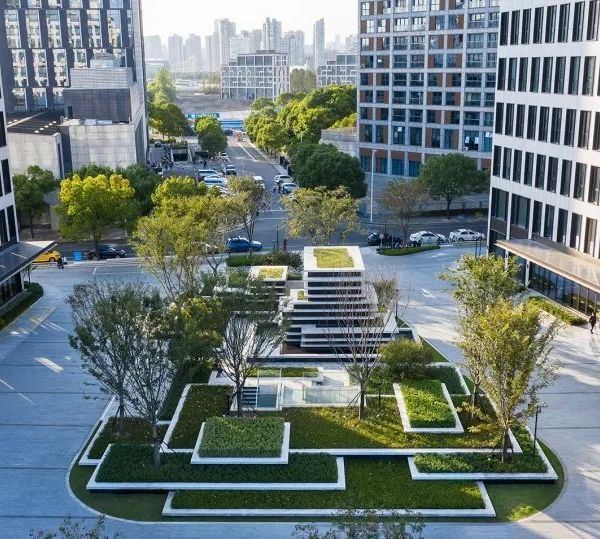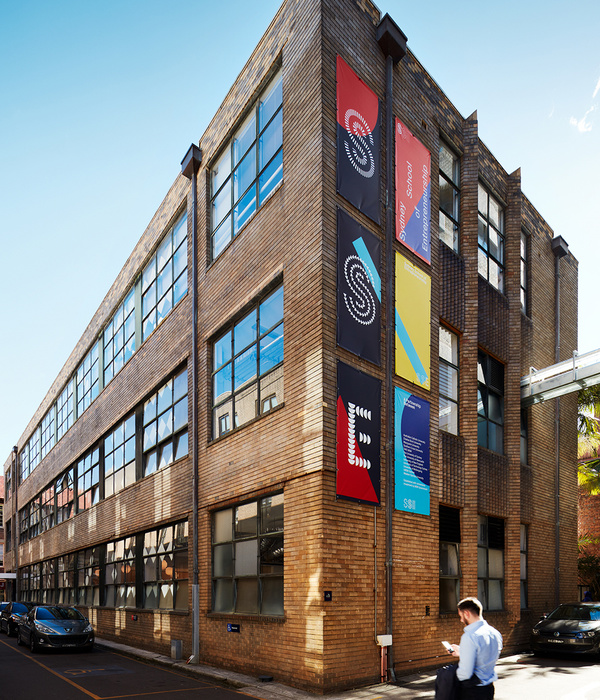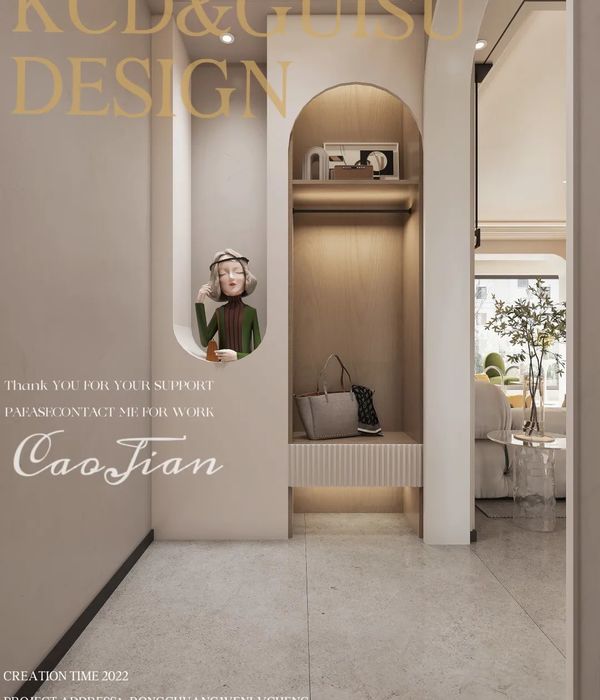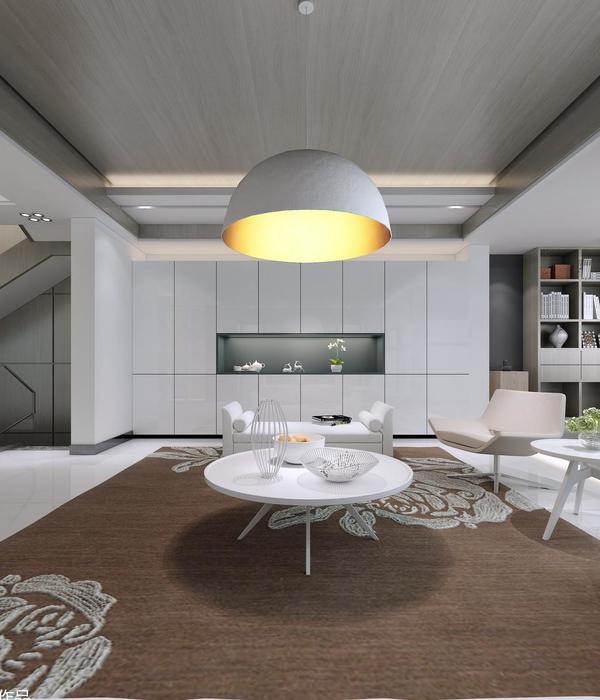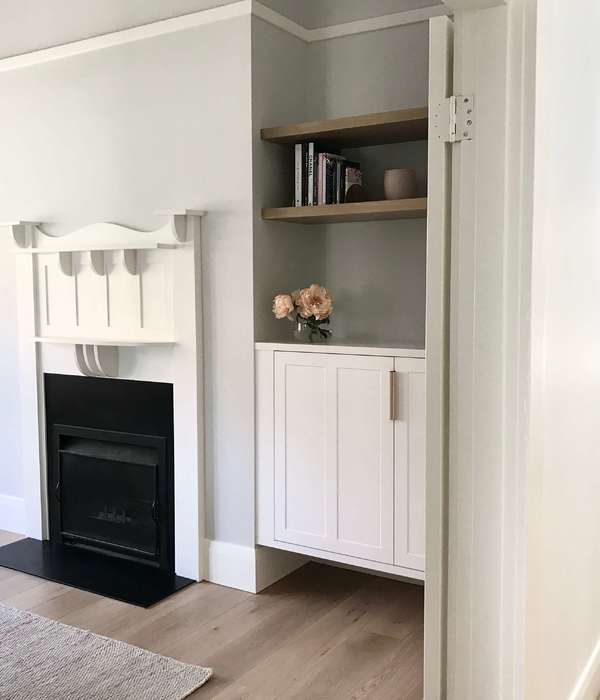Between Escarpment and the Sea. Coledale, located between the Illawarra Escarpment and the Pacific Ocean, is an area undergoing gentle transformation, where miner’s cottages jostle with more recent homes. The brief asked to accommodate a creative family of four and to provide a smaller second dwelling to share the wonderful locale with extended family, friends and guests.
This project is built on a constrained corner block, where a steep south facing slope, ocean views and solar access are all at odds with one another. In response, and drawing from the geological strata on this coastline, a new raised ground plane and elevated deck was developed, providing refuge and prospect for the occupants. Below this, the garage, storage areas and a second, smaller dwelling on the street corner are accommodated. Atop, sits the larger volume of the main house, running North - South, creating a courtyard with its eastern aspect toward the Tasman Sea.
Ascent to the elevated podium, via a concrete stair under the transparent balcony, is similar to nearby ascents up the escarpment through the canopy of the rainforest. This platform invites landscape in and welcomes community; for the morning surf check, a casual wave to neighbours and sunset drinks. Afternoons are spent in the corner windows, reading and watching the sea. Friends drop in.
Gathering here is relaxed. Robust materials accept sandy feet and children playing. The West facade is composed of strong vertical blades, cranked to the North to collect sun and protect from afternoon heat, while the East facade guides views, and filters light through a transparent, planted verandah forming a close connection to changing light throughout the day. The project demonstrates how a dual occupancy development can relate intimately to its street and landscape location, while providing amenity and privacy for both dwellings.
From the street, the second, smaller dwelling, called the Jenga House due to its stacked timber facade, is articulated as separate volume from the home, to break down scale, and to enable it to stand with its own personality. Those stacked timber walls recall drying stacks in local timber yards, and erosion in nearby ocean cliffs. Their materiality is driven by an exploration of cheaper rough-sawn pine as external layer.
The main house and its layers of enclosure in hardwood relate to the tall forests and craggy cliffs of its escarpment backdrop, while its shell is sheeted in ubiquitous FC cladding. Materiality is influenced by both the landscape and the traditional local beach houses. A team of local makers enabled the exploration of materiality and detail specific to its particular environment and the owners, while the client was also a major contributor. In imagining the project, but also in taking on large parts of the building works they had a huge influence on the outcome.
Detailing is direct and simple; and material choices prefer the least expensive possible for the required performance. Basic construction materials were used as finished products - such as pine stacked timber walls and recycled concrete landscaping walls. The project utilises solar passive design principles in a unique way and seeks to maximise green space on a very tight site. Vertical facades and boundary walls are designed to support climbing plants over time.
Natural lighting throughout, and adaptable openings ensure cross ventilation when needed and a reduced energy footprint. Elements such as recycled concrete blocks made of waste from the concrete plant as boundary walls further reduce footprint. Under the escarpment, close to the sea, this new home and secondary dwelling explores landscape, light and a sense of community.
{{item.text_origin}}

