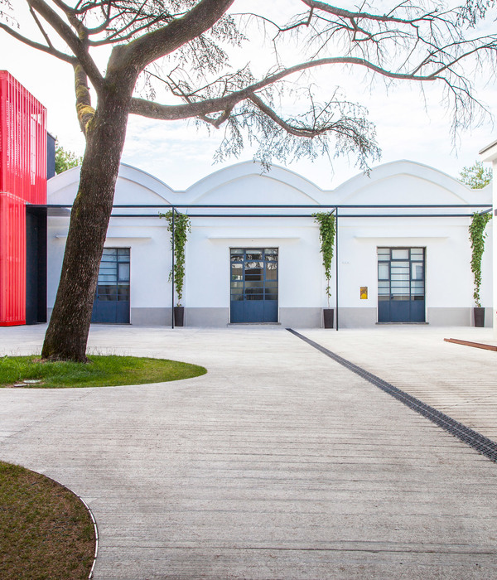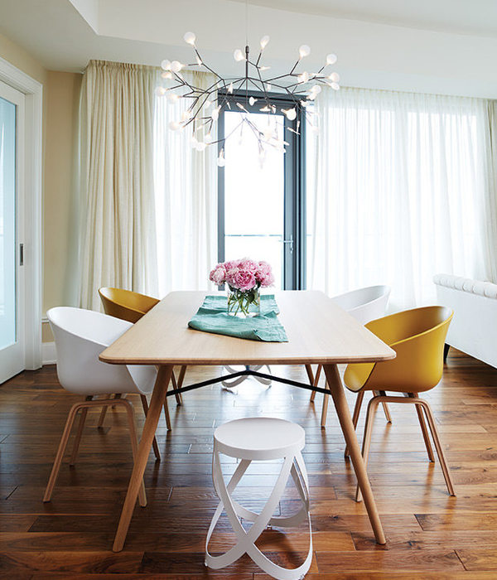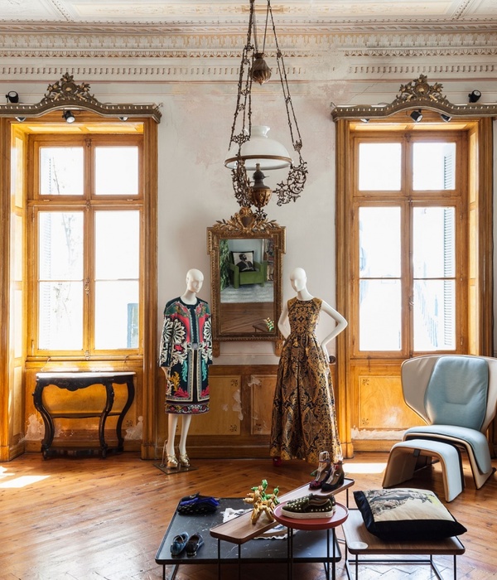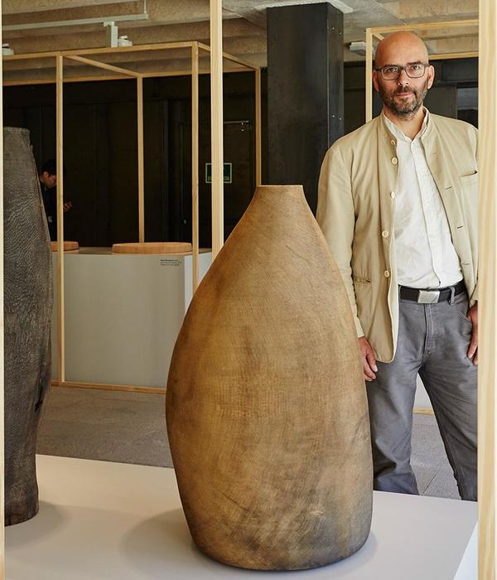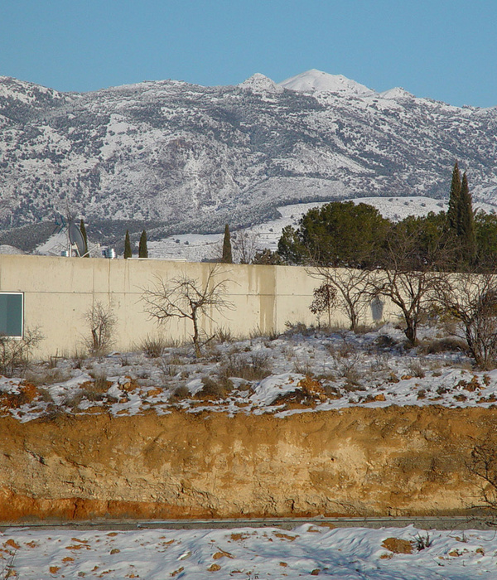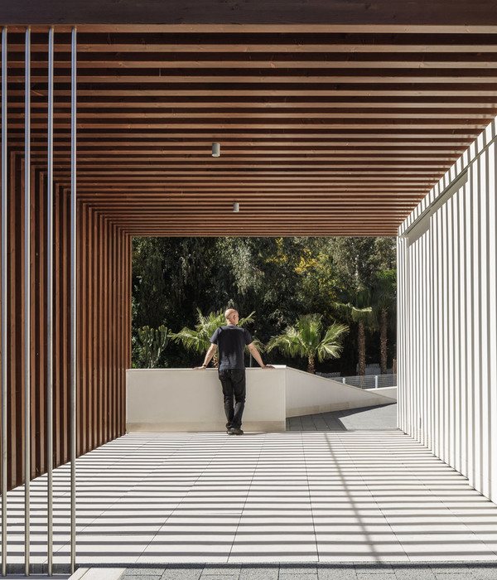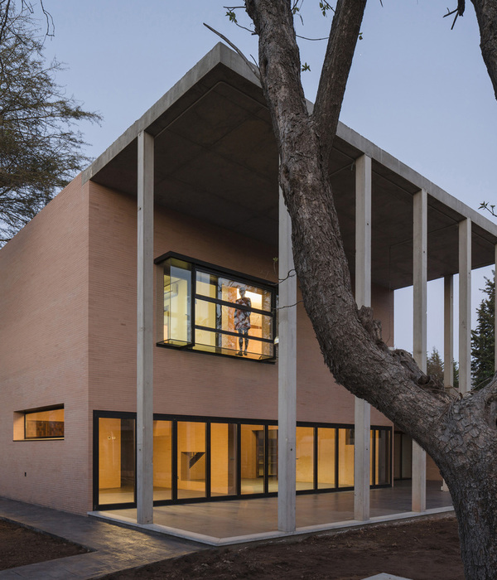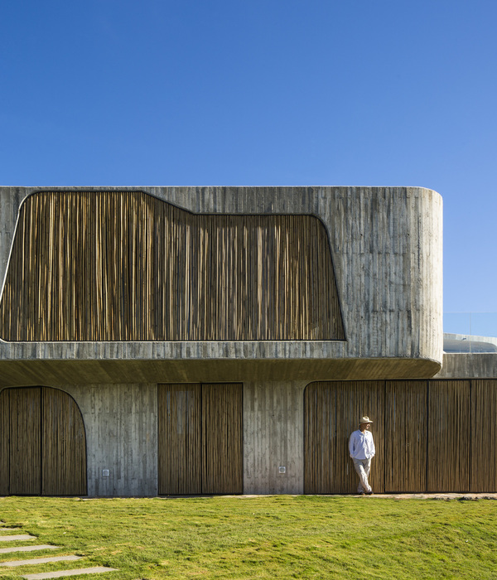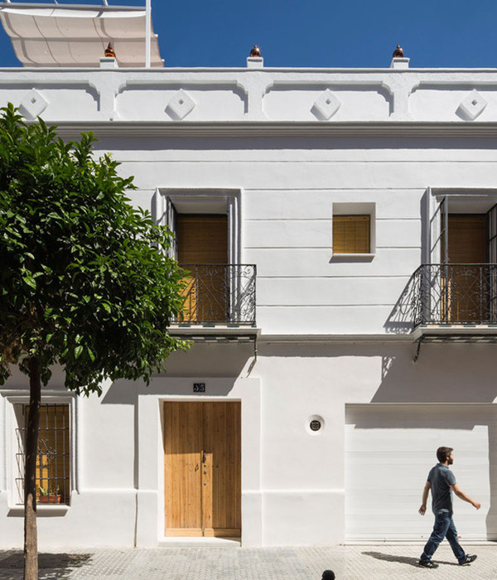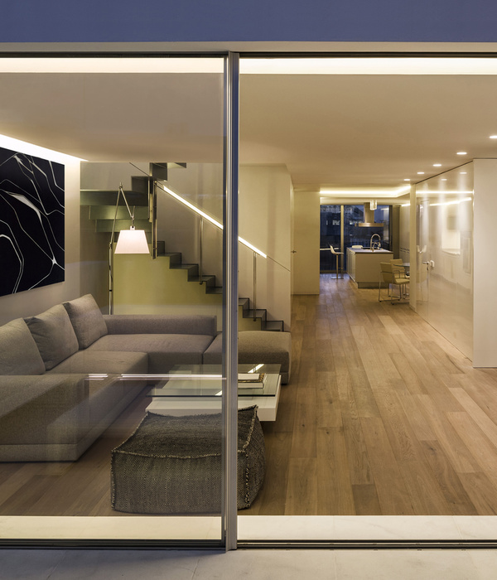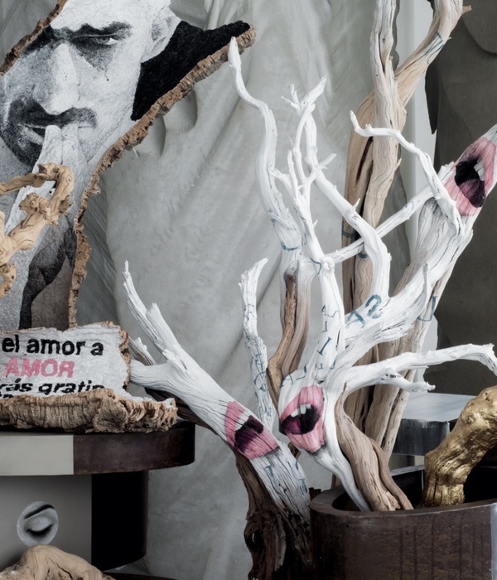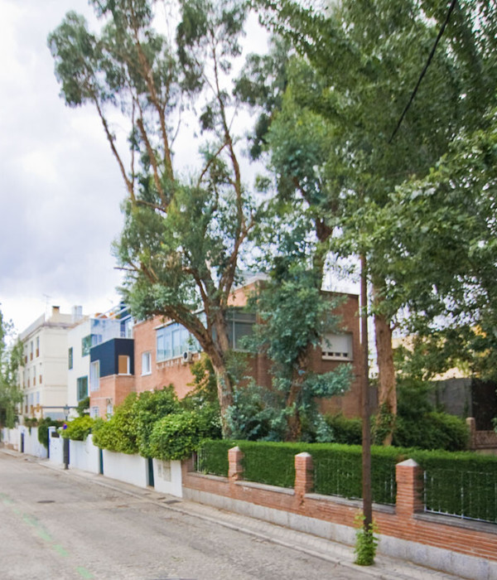工程工程师BVBA能源顾问SVEnergy BVBA景观设计师Wim Collet更多规格少规格
Engineering Engelen ingenieurs bvba Energy Advisor SVEnergy BVBA Landscape Architect Wim Collet More Specs Less Specs
Engineering Engelen ingenieurs bvba Energy Advisor SVEnergy BVBA Landscape Architect Wim Collet More Specs Less Specs
© Liesbet Goetschalckx
(3)Liesbet Goetschalckx
架构师提供的文本描述。目前,能源效率已经成为建筑设计过程中一个越来越重要的参数。它越来越普遍地凌驾于建筑之上,尤其是采光设计。
Text description provided by the architects. Presently energy efficiency is already and will become an increasingly, important parameter in the architectural design process. More and more it overrides architecture generally and daylighting design particularly.
Text description provided by the architects. Presently energy efficiency is already and will become an increasingly, important parameter in the architectural design process. More and more it overrides architecture generally and daylighting design particularly.
© Liesbet Goetschalckx
(3)Liesbet Goetschalckx
在本项目的设计与实现中,我们与客户共同探索了节能一户住宅的可行性前沿。
In this project for the design and realization of an energy efficient one family house, we explored, together with the customer, the frontiers of feasibility.
In this project for the design and realization of an energy efficient one family house, we explored, together with the customer, the frontiers of feasibility.
Ground Floor Plan
我们与“能源和可持续性设计办公室”(“Het studieBureau Energie en Duurzaamheid”)合作,通过密集和迷人的设计过程最终确定了这些计划。我们成功地将能源效率标准(“Bouwen volgen de assiefhuisStandaard”)与业主的特殊要求和我们自己的建筑愿景结合起来。
We finalized the plans through an intensive and fascinating design process in cooperation with “The design office of energy and sustainability” (“Het studiebureau energie en duurzaamheid”). We succeeded in combining the energy efficiency standards (“Bouwen volgens de passiefhuisstandaard”) and the particular requirements of the owner and our own architectural vision.
We finalized the plans through an intensive and fascinating design process in cooperation with “The design office of energy and sustainability” (“Het studiebureau energie en duurzaamheid”). We succeeded in combining the energy efficiency standards (“Bouwen volgens de passiefhuisstandaard”) and the particular requirements of the owner and our own architectural vision.
© Liesbet Goetschalckx
(3)Liesbet Goetschalckx
地形的梯形形式定义了这种独立房屋的体积形式(梯形平面图)。自然的斜坡导致了一个“分裂的层次”。这在不同的生活空间之间创造了一种迷人的空间和视觉关系。所有房间的位置都考虑到了最佳的方位、与花园的联系以及与邻居的理想关系。
Section CC
CC节
一个深思熟虑的,节能的外墙,在需要的地方穿孔包围房子,并管理内部和外部的关系。中央开放的楼梯很好地打开了不同的空间。内部窗口提供额外的视觉关系。
A well thought-out, energy efficient outside wall with perforations where needed encloses the house and manages the relations between the interior and the exterior. The central open stair well unlocks the different spaces. Interior windows provide additional visual relations.
A well thought-out, energy efficient outside wall with perforations where needed encloses the house and manages the relations between the interior and the exterior. The central open stair well unlocks the different spaces. Interior windows provide additional visual relations.
© Liesbet Goetschalckx
(3)Liesbet Goetschalckx
现场露台为托儿所和第二间办公室提供室外空间。一个连续的酒吧完成了背部的形式,并保护内部空间免受阳光和雨。南立面的悬臂提供了必要的阴影,并在设计中,综合,覆盖户外空间。
An on-site terrace provides outdoor space to the nurseries and the second office. A continuous bar completes the form of the back and protects the interior space from the sun and the rain. The cantilever on the southern façade provides the necessary shadows and the, in the design integrated, covered outdoor space.
An on-site terrace provides outdoor space to the nurseries and the second office. A continuous bar completes the form of the back and protects the interior space from the sun and the rain. The cantilever on the southern façade provides the necessary shadows and the, in the design integrated, covered outdoor space.
© Liesbet Goetschalckx
(3)Liesbet Goetschalckx
房子里有充足的日光。许多窗户都有向南或向西的方向,允许在采暖季节最佳地利用被动阳光的热量。在夏季,可以通过固定的和移动的防晒系统来控制和阻挡阳光的热量。高效的热泵负责供暖和热水的生产。光伏电池为热泵电机提供电能,并满足其他家庭的电力需求。卫生的通风系统配备了非常高效的热交换器。
There is plenty of daylight in the house. Many windows have an orientation to the south or to the west, allowing the optimal use of passive sunlight heat gains in the heating season. In the summer the sunlight heat can be controlled and blocked by fixed and mobile sun protection systems. An efficient heat pump takes care of heating and the production of warm water. Photovoltaic cells deliver the electricity for the motor of the heat pump and the other household electricity needs. The hygienic ventilation system is equipped with a very efficient heat exchanger.
There is plenty of daylight in the house. Many windows have an orientation to the south or to the west, allowing the optimal use of passive sunlight heat gains in the heating season. In the summer the sunlight heat can be controlled and blocked by fixed and mobile sun protection systems. An efficient heat pump takes care of heating and the production of warm water. Photovoltaic cells deliver the electricity for the motor of the heat pump and the other household electricity needs. The hygienic ventilation system is equipped with a very efficient heat exchanger.
© Liesbet Goetschalckx
(3)Liesbet Goetschalckx
这所房子是一个坚固的建筑和一个木结构房屋之间的混合动力。大的核提供了具有高度改进的热惯性的外壳。这通过大量暴露的混凝土增强:易活化的质量。这保存了夏天更长时间的凉爽,并在冬天提供了储存的热量。在木制I形型材之间具有矿棉的预制隔离夹层板需要连续的隔离壳体。对建筑外壳的气虎性给予了大量的关注。
The house is an hybrid between a solid construction and a timber frame house. The massive nucleus provides the house with a highly improved thermal inertia. This is enhanced by lots of exposed concrete: an easily activated mass. This preserves the coolness longer inside in the summer and delivers the stored heat in the winter. Prefab isolated sandwich panels with mineral wool between wooden I-profiles warrant a continuous isolation shell. A lot of attention was given to the airtigthness of the building shell.
The house is an hybrid between a solid construction and a timber frame house. The massive nucleus provides the house with a highly improved thermal inertia. This is enhanced by lots of exposed concrete: an easily activated mass. This preserves the coolness longer inside in the summer and delivers the stored heat in the winter. Prefab isolated sandwich panels with mineral wool between wooden I-profiles warrant a continuous isolation shell. A lot of attention was given to the airtigthness of the building shell.
© Liesbet Goetschalckx
(3)Liesbet Goetschalckx
Architects HASA - Architecten
Location Belgium
Lead Architect Sarah Flebus
Area 425.0 m2
Project Year 2011
Photographs Liesbet Goetschalckx
Category Houses
Manufacturers Loading...
{{item.text_origin}}

