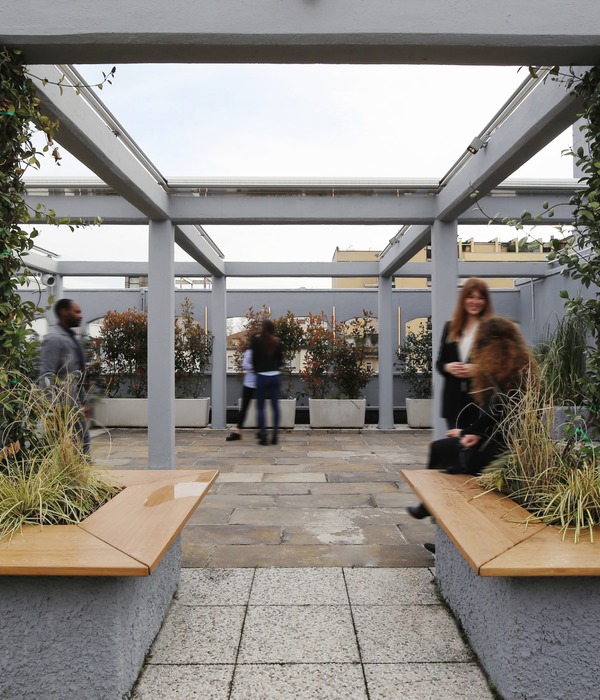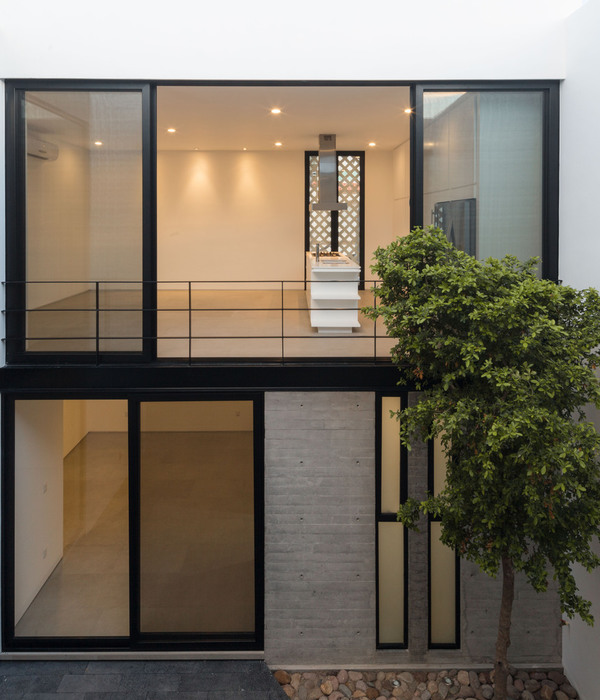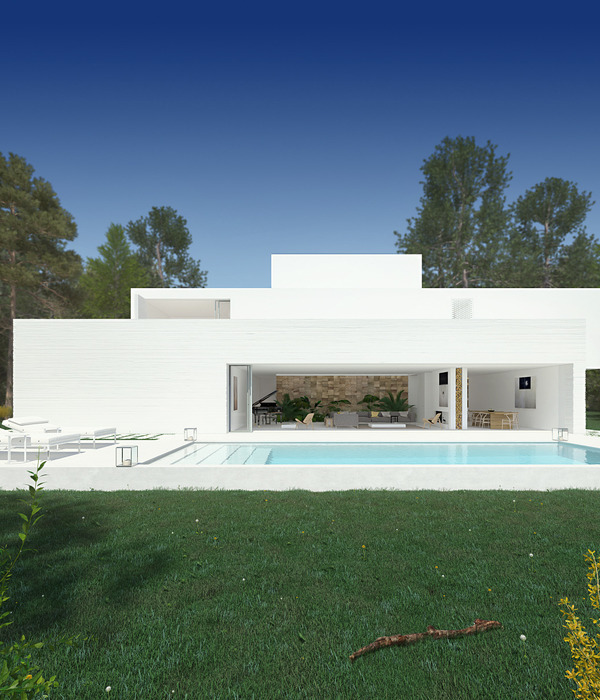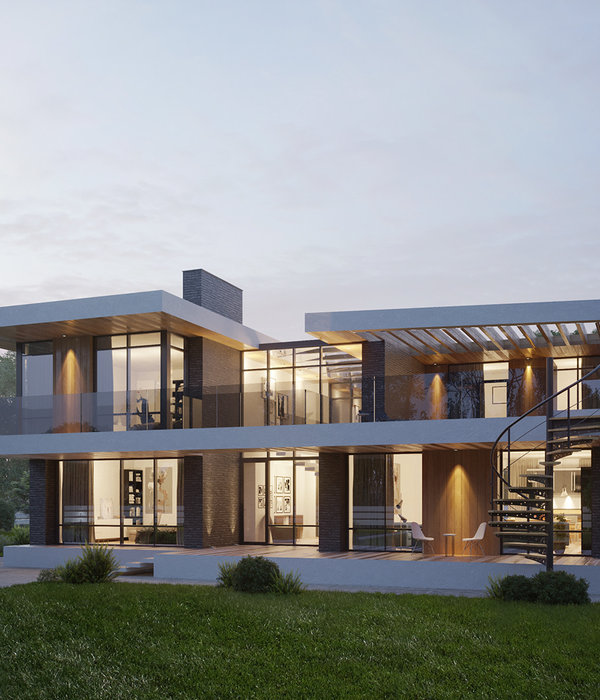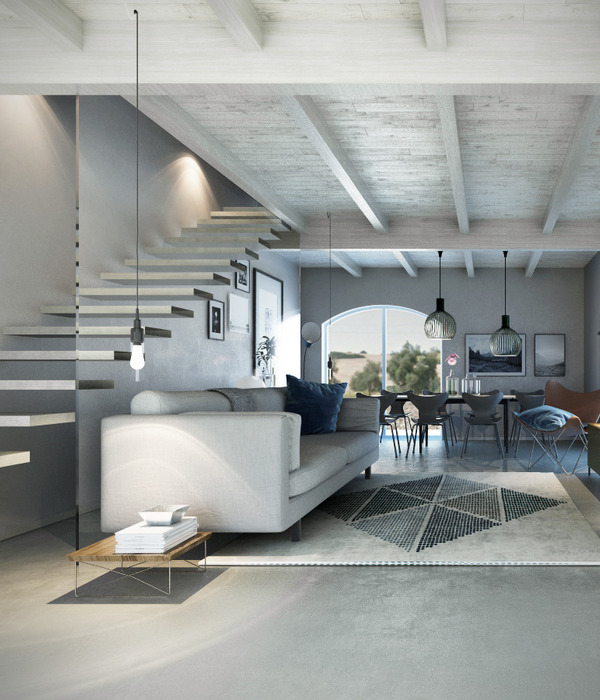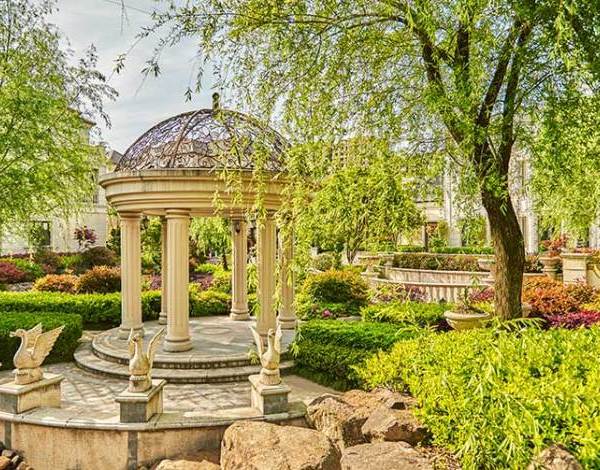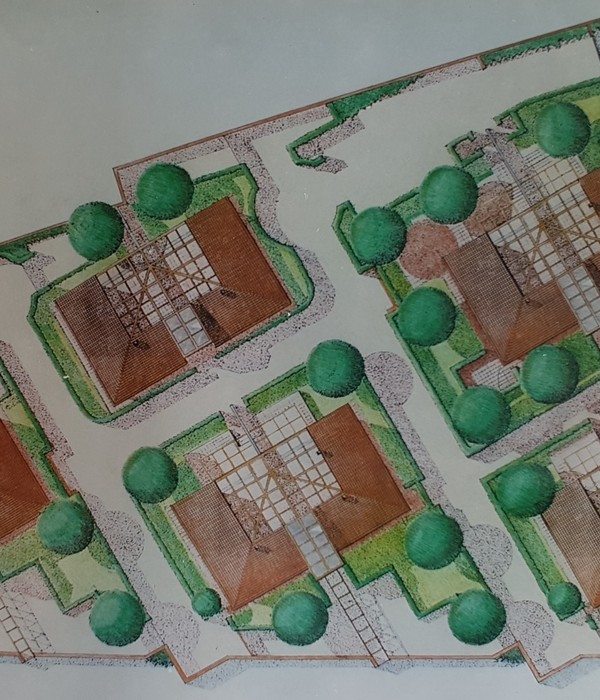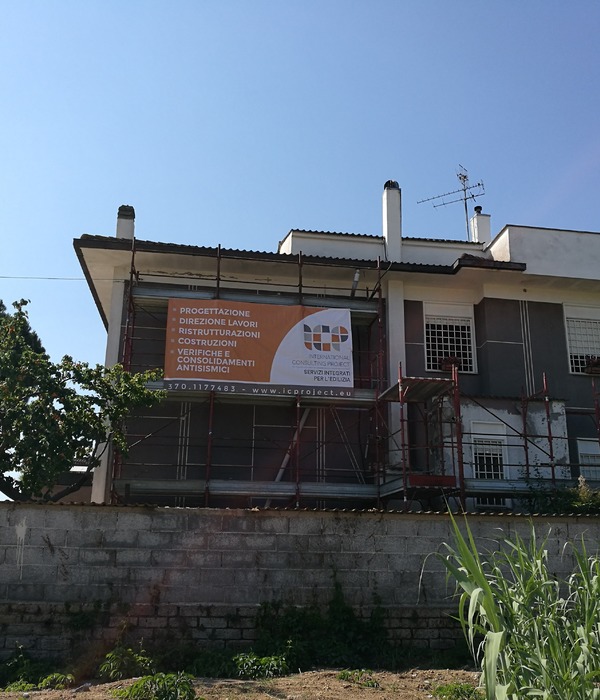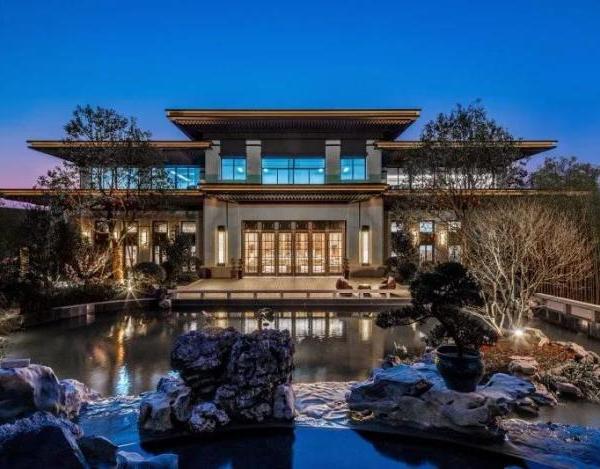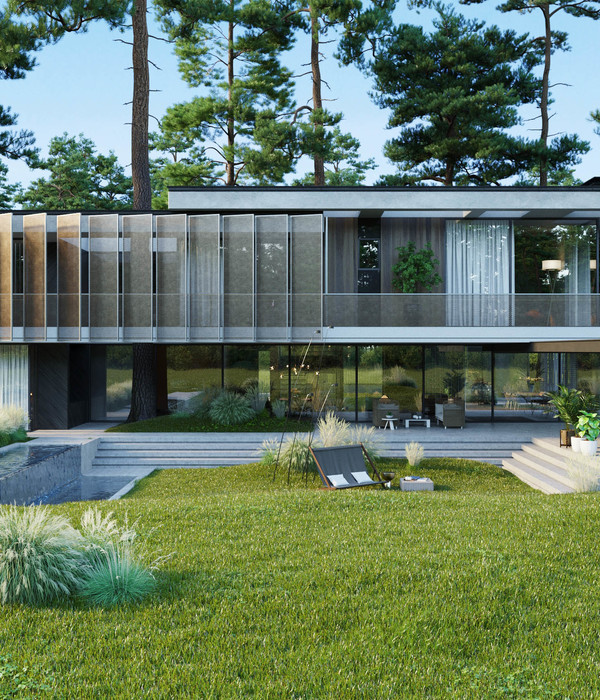英文名称:Spain Meditrono 01 villa
位置:西班牙
设计公司:Metroarea Architetti Associati
摄影师:Fernando Alda
建筑体量的主要设计理念是将地中海的文化与自然的环境融合起来。受到罗马式的别墅和西班牙即阿拉伯遗产的启发,别墅的成形来源于意大利表现主义的天然词汇(Moretti, Michelucci等等),意大利表现主义也保持着对鲁道夫·斯坦纳的强烈记忆。实际上,对大都市区域来说,在2016年谁一栋现代的住宅意味着与历史和自然建立起一次一心一意的对话。
举个例子来说大的玻璃窗户带来的、延续的内外部之间的关系被空中花园、天蓬、定制的竹制百叶窗过滤着,这会让人想起传统的遮雨棚和格子细工的Moucharabieh。典型的中央天井是一个复杂网络的支点,这个复杂的网络同时由多层次的道路和用来收集雨水的方形蓄水池组成,这个复杂的网络还被一个瀑布和小溪流的水饰丰富着,而小溪流的水饰又连接着两个游泳池。别墅的形状遵循着斜坡的地面,它完美的坐落在山顶上,被大自然包围着,形状像是一个竞技场一样。
The main concept of the building is the fusion of the Mediterranean culture with the natural environment. Inspired by the roman villa and by Spanish and Arab heritage, the house takes form through the natural lexicon of Italian expressionism (Moretti, Michelucci etc.), which also maintains a strong memory of Rudolf Steiner. For Metroarea, infact, designing a contemporary building in 2016 means establishing a dedicated dialogue with history and with nature.
So for example the continuous inside outside relationship obtained by the big glass windows, is filtered by hanging gardens, canopies and custom made bamboo shutters, that are a reminiscence of the traditional awnings and latticework Moucharabieh. The typical central patio is the fulcrum of a complex network of multi level paths and, at the same time, as the impluvium was used to gather water, it is enriched by a waterfall and creek that connects the two swimming pools. The Villa shape, follows the natural slope of the ground and it is lying perfectly on the hill, in a shape the reminds of an amphitheater, surrounded by nature.
西班牙梅迪特拉内奥01别墅外部实景图
西班牙梅迪特拉内奥01别墅外部夜景实景图
西班牙梅迪特拉内奥01别墅局部实景图
西班牙梅迪特拉内奥01别墅内部实景图
西班牙梅迪特拉内奥01别墅示意图
西班牙梅迪特拉内奥01别墅平面图
西班牙梅迪特拉内奥01别墅立面图
西班牙梅迪特拉内奥01别墅剖面图
{{item.text_origin}}

