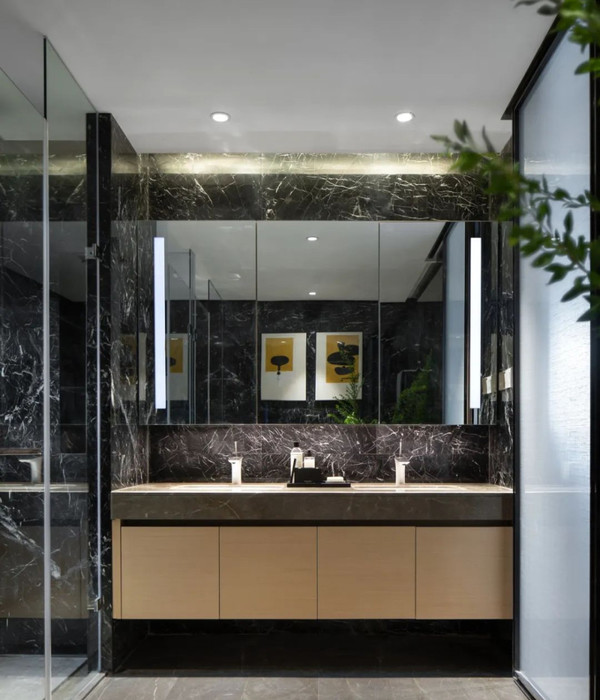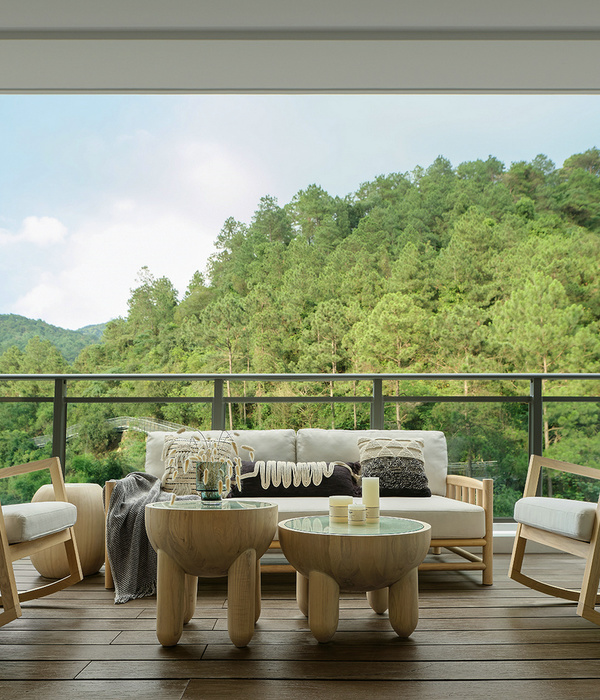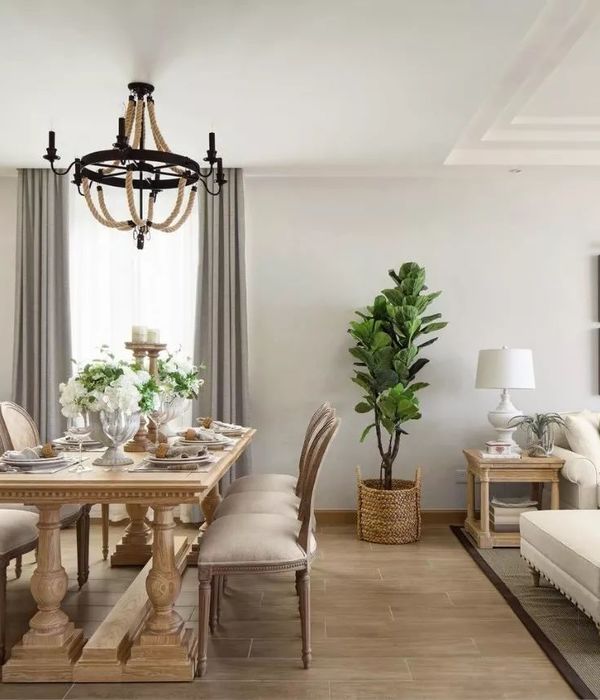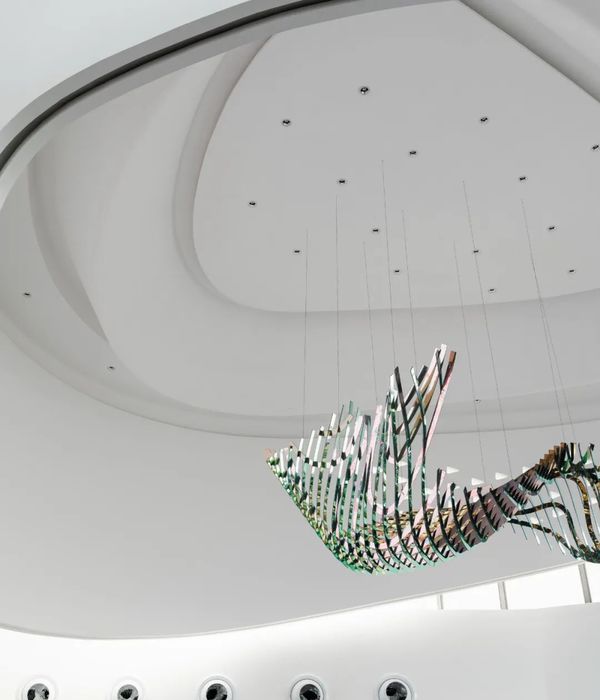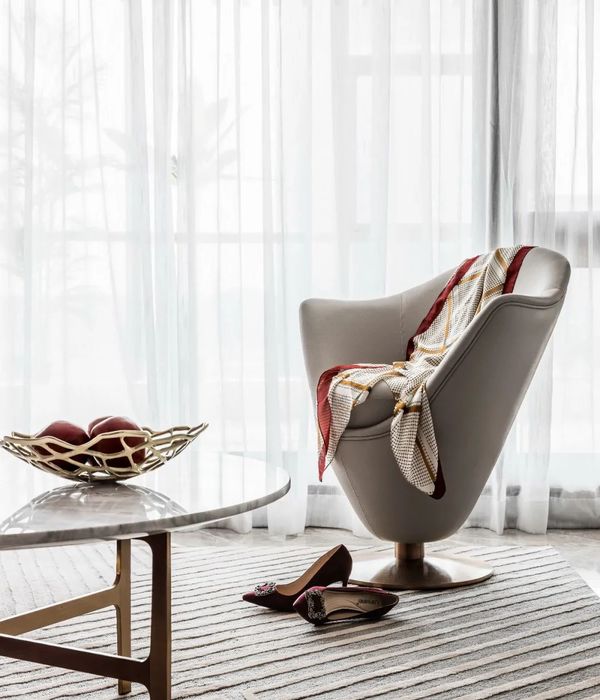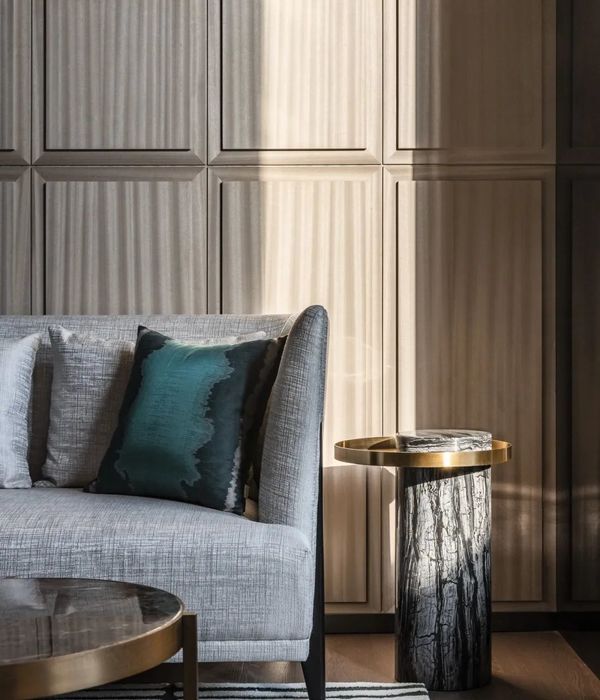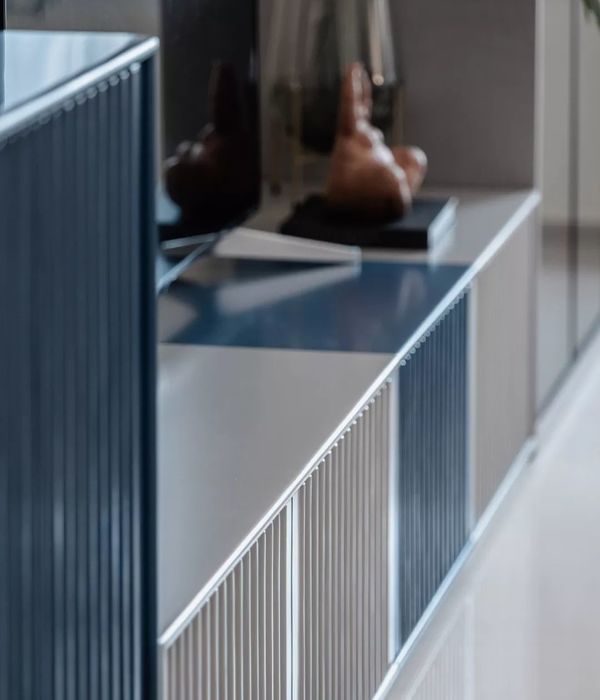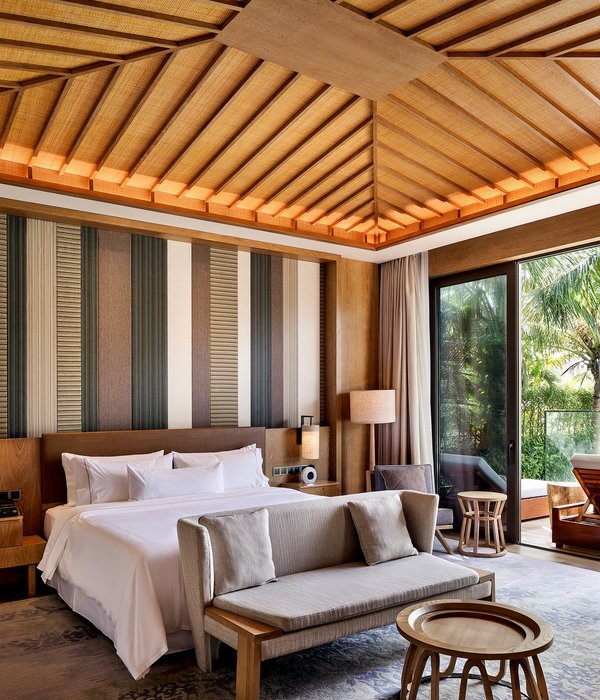Il Prisma for Confindustria Moda - rooftop
Il Prisma for Confindustria Moda - rooftop
Il Prisma for Confindustria Moda - meeting room
Il Prisma for Confindustria Moda - area break
Il Prisma for Confindustria Moda - area lounge
Il Prisma for Confindustria Moda -eventroom
Il Prisma for Confindustria Moda- modular rooms
Il Prisma for Confindustria Moda -event rooms
Il Prisma for Confindustria Moda -arrival
Il Prisma for Confindustria Moda -welcomearea
Il Prisma for Confindustria Moda -gallery
Il Prisma for Confindustria Moda -original stair
Il Prisma for Confindustria Moda- stair
Il Prisma for Confindustria Moda - facade
Il Prisma for Confindustria Moda -gallery
What would Mr. Nicky say today if he were to visit what was then his home, and also his building, to find that it had become something else?
A lot has changed since the 40s, when that audacious and revolutionary man came back to Italy from Egypt with the desire to create something memorable, and founded NICKY, the brand that today is still one of the most authoritative in the world of ties. Creativity, careful research, valuable textiles and craftsmanship expertise that brought excellency, elegance, and prestige recognized in the whole world to the garment…
It could be the reinterpretation of the success of Nicky Chini, or perhaps what the new headquarters of CM represent today, founded right here where the famous brand of ties and perfumes was situated back in the day.
Actually, these values are some of the many points that the two realities have in common. As luck would have it, there is continuity between what it represented for Nicky Chini and what it represents to the new residents of Confindustria Moda.
A Recurring Scheme
The new CM home is a place designed to promote synergies between individual identities. Like elements of a recurring scheme that are always the same, here the regularities of the spatial arrangement generate altogether a different result. The idea for the structure takes shape precisely from this metaphor of these recurring schemes, like components of a federation in a microhabitat formed by identical parcels,.
An authoritative space, institutional but also innovative and connected to its interior. In order to achieve this result, various studies were made during the design phase, that helped improve the relationship among the associations. These were once situated in different headquarters to now become part of an only body that contains and represents them, with a common intention of growth.
In addition to the many references to the past, a significant effort was made in order to preserve this historic building, through interventions aimed towards reproposing the original materials, that partially reemerged during the restoration. Wood, glass, stone-like materials, as well as marbles were rediscovered where the Chini residence used to be situated. Essential precautions that improve the quality of life, among which the lighting combined with metallic inserts, contribute to opening the space.
A building that relives innovation and a timeless made in Italy. Emerging from a rigid structure, are common areas thought to add a new flexibility to the building and its functions.
A link characterized by the authenticity of the past, strengthens and unites the unique realities through its architecture of synergic shapes and functions, giving them a style of Italian taste, elegance and authority.
A strong coincidental connection to the past brings the building that was “residence and shop” of the famous Nicky Chini, as the Domus issue 77 years ago put it skillfully, to a design of historic restoration faithfully linked to the DNA and integrated into new contemporary functions.
The Building
A project that salvages and gives value to a historical building, both preserved and respected. Where once upon a time you could find laboratories and warehouses, today, the new space made by Il Prisma for CM proposes a contemporary physical connotation, more open to new ways of working that optimize the connections between all the associations of categories that the federation, founded a year ago, accommodates.
If in the 40s the debate around the unusual combination of house-building was of major interest to architectural magazines, the building designed by the young architects Variaso and Calderara for Nicky Chini, presents itself as a more than natural solution; for him that was always used to having his house close to his labs, “his house was one with his work” as we are reminded in the n.169 issue of Domus, that illustrates the project, ambitious for its time.
Between the second and third floor, where once upon a time Chini’s luxurious villa was situated, comprised of double living rooms, a gallery, a music hall, a library… today we find a variability of representative offices of numerous associations and break areas, formal meetings, connected by a hallway with a dynamic design, thanks to a play of interrupted perspectives that create leisure areas that can be transformed from mere passage ways to informal meeting areas.
Were the gentleman traveller that came back to Italy from Africa, capable of time travel as well, he would probably have been proud of being remembered as the audacious and revolutionary forefather that passed on part of that excellency and passion to all the Italian enterprises of the fashion, textile and accessory industry, where approximately 67 thousand Italian companies represented under the same roof of the Confindustria Moda today.
Year 2018
Work finished in 2018
Client Confindustria moda
Contractor Il Prisma
Status Completed works
Type Corporate Headquarters / Interior Design
{{item.text_origin}}

