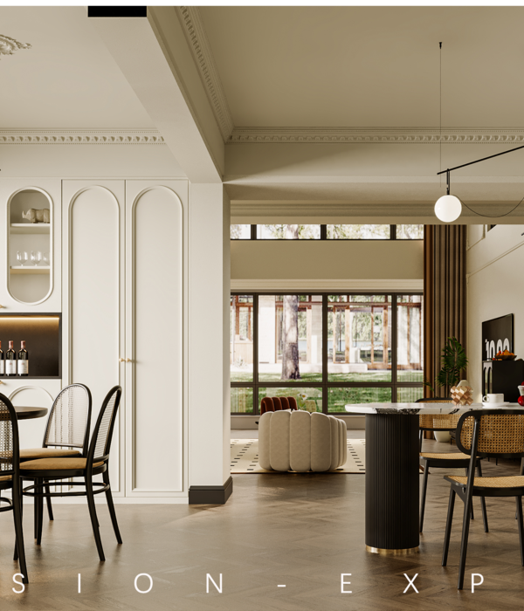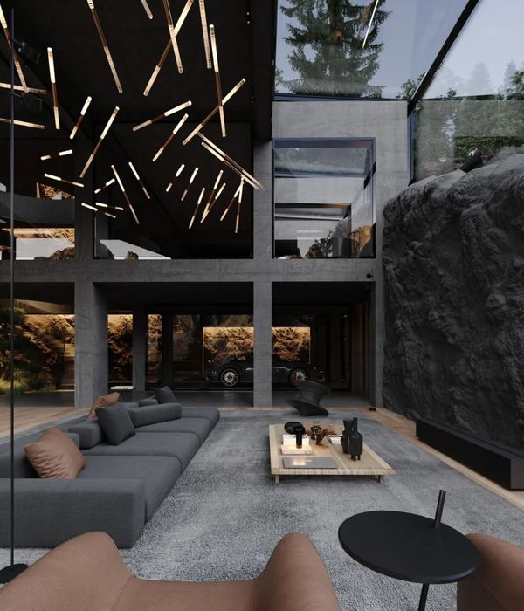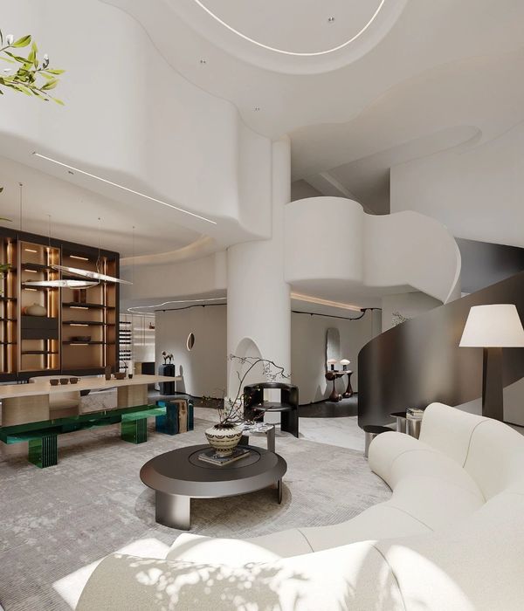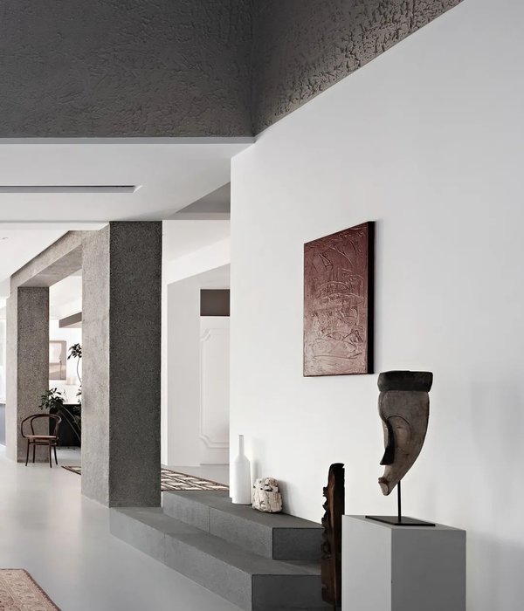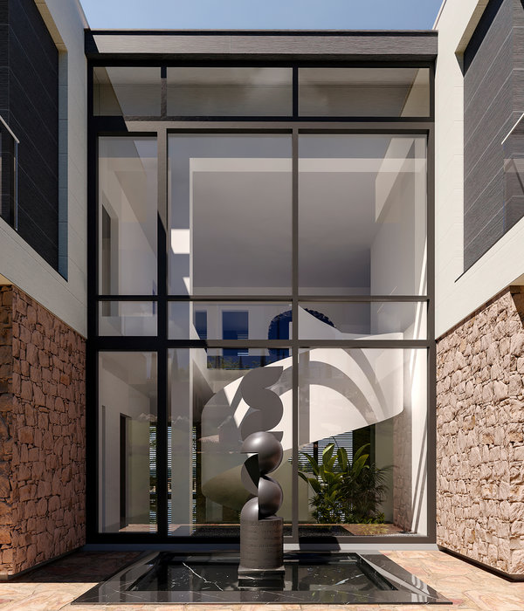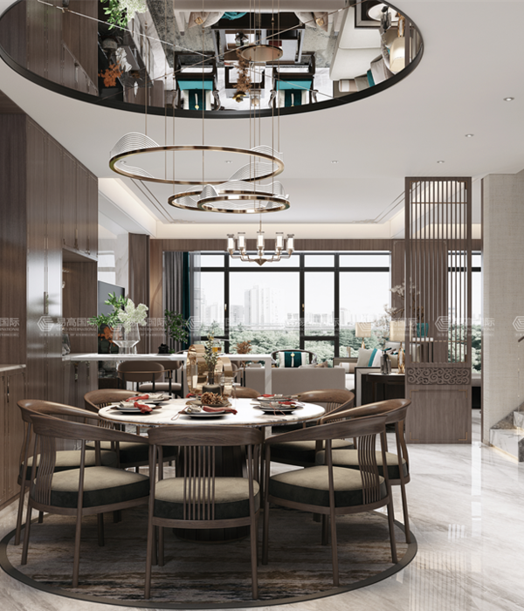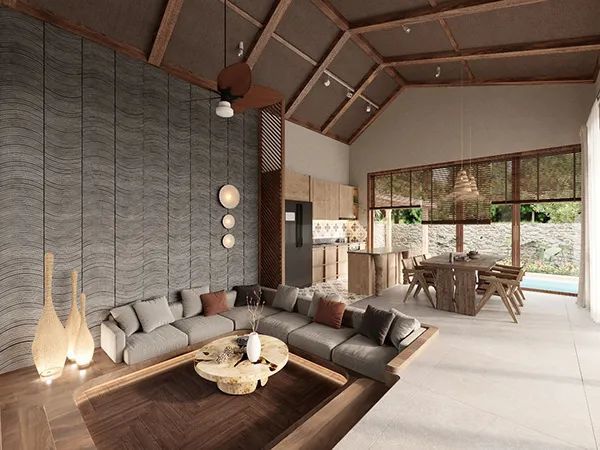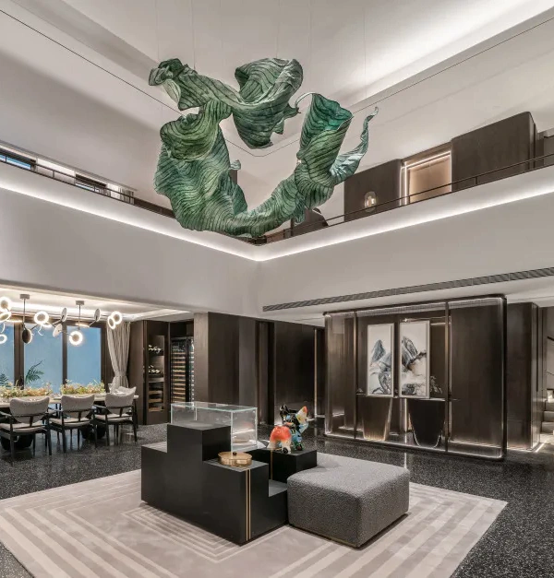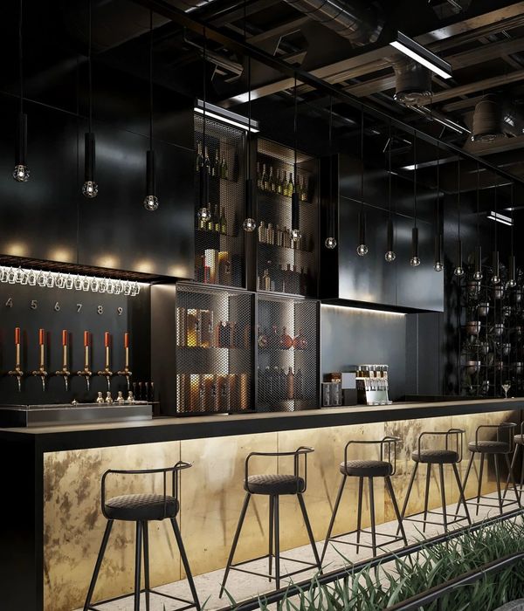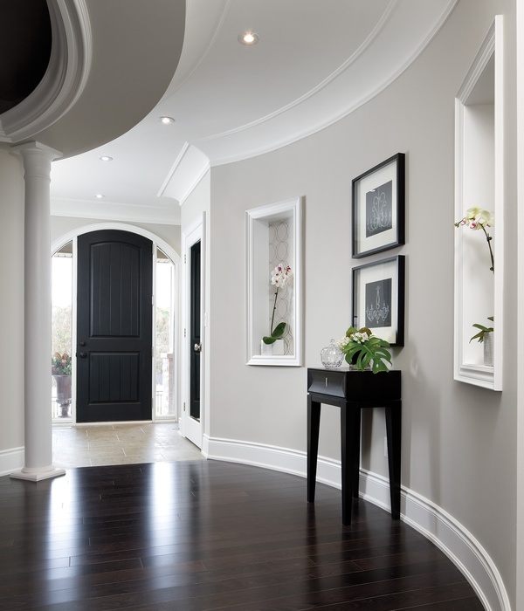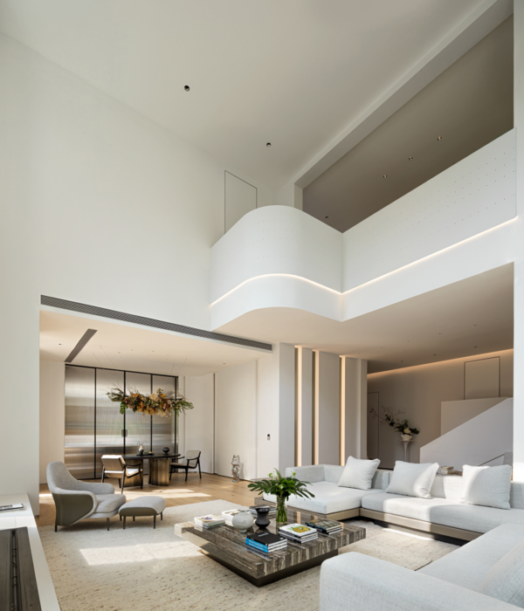悉尼企业家学校由新南威尔士州的11所大学和新南威尔士技术与继续教育学院(TAFE NSW)共同创办,现位于TAFE ULTIMO校区内的一栋装饰艺术风格的砖结构建筑当中。这座三层的建筑原本是一间制鞋厂,许多原有的特色被保留下来,包括钢架窗户和独特的木纹地板。
The Sydney School of Entrepreneurship is an unprecedented partnership between 11 NSW Universities and TAFE NSW- and is housed in a substantial brick art deco building located within the TAFE ULTIMO Campus. Originally a shoe factory, the 3 storey building has retained many of its original features including steel framed windows and a unique end grain timber block floor.
▼建筑外观,exterior view
企业家学校由悉尼本土的跨学科工作室MAKE Creative担任设计。基于与学校的紧密合作,工作室为未来的企业家们打造了独特的学习环境和蓬勃的发展平台。灵活的空间能够适应不同规模的班级和设施,根据不同的配置方式,20个独立的班级也可组合为250人的大教室课堂。
SSE was designed by MAKE Creative, a multidisciplinary studio based in Sydney. Working closely with the school, MAKE designed a unique learning environment and a thriving platform for future entrepreneurs. With flexible spaces accommodating varying class sizes and configurations, the school can be reconfigured to enable intimate classes of 20 to grow to lectures of up to 250 people.
▼原本昏暗的大厅空间被完全打通,提高了空间的可视性与连通性,dark lobby spaces were opened up to bring in daylight and maximize visibility and connection
▼大厅内设置了新的休息室,a new lounge space designed to accommodate a busy events program
MAKE所提出的是一种简约型的当代室内设计方案:通过一系列简洁的介入手法,在对空间进行改造的同时,强调出既有建筑的特征和细节。以既有结构为基础,设计师在飘窗处安装了胶合木板,并利用具有雕塑感的座椅平台划定出主要的教室区域。
MAKE developed is a pared back and contemporary interiors scheme, reworking the site with a series of clean and minimal insertions revealing the character and detail of the existing building fabric. Aligning to the existing structure of the building, MAKE tucked plywood joinery into existing window bays and framed the main classroom space with a sculptural seating platform.
▼座椅平台划定出主要的教室区域,the main classroom space is framed with a sculptural seating platform
原本昏暗的大厅被完全打开,不仅引入了阳光,更最大限度地提高了空间的可视性与连通性。大厅内还设置了新的休息室,旨在为繁忙的活动提供空间。MAKE还为学校打造了一套简洁而灵活的家具系统,包括以装饰艺术为基调的休息室、可移动的屏幕,以及舞台系统等。
Dark lobby spaces were opened up to bring in daylight and maximize visibility and connection – with a new lounge space designed to accommodate a busy events program. MAKE designed a system of robust and flexible furniture – ranging from Deco inspired lounges through to mobile screens and staging systems.
▼教学空间,classroom
▼学生厨房,student kitchen
▼舞台区域,stage area
建筑细部的设计灵感主要源自既有建筑的装饰艺术风格:带有凹槽的铜质饰面为整体的木结构赋予了新的内涵。门和木制品中重复出现的圆形元素呼应了圆形的遮阳布,唤起装饰艺术所特有的强烈的几何美感。
The detailing take its cues from the existing Art Deco features –the fluted copper façade reinterpreted in solid timber dowelling used throughout. Repeated circular motifs in the doors and joinery echo the distinctive circular awnings, and evoke the strong geometrical forms of Art Deco ornamentation…
▼教职人员休息室,staff breakout area
▼教职人员办公室,staff workplace
▼首层平面图,ground floor plan
▼二层平面图,first floor plan
Project size
800 m2
Completion date
2017
Building levels
2
{{item.text_origin}}


