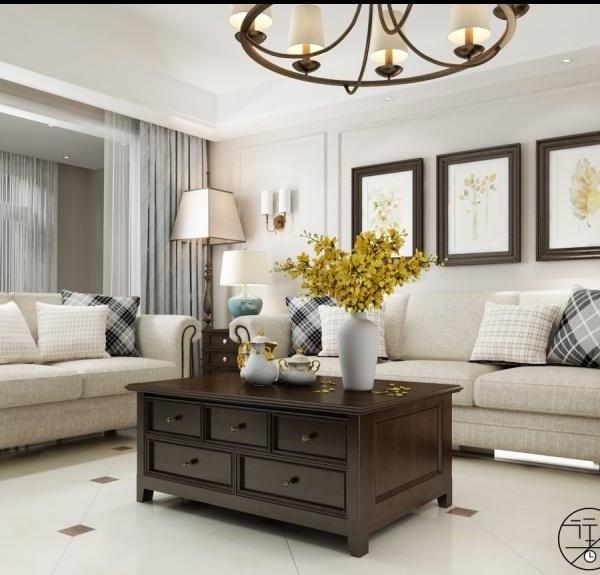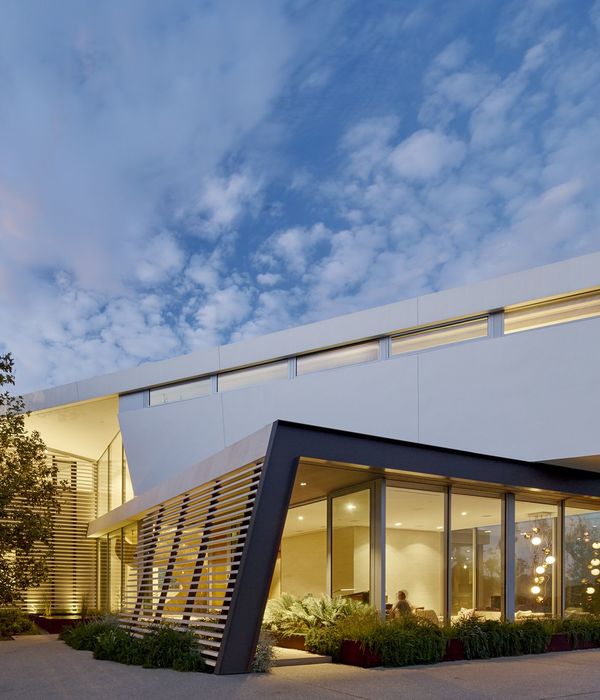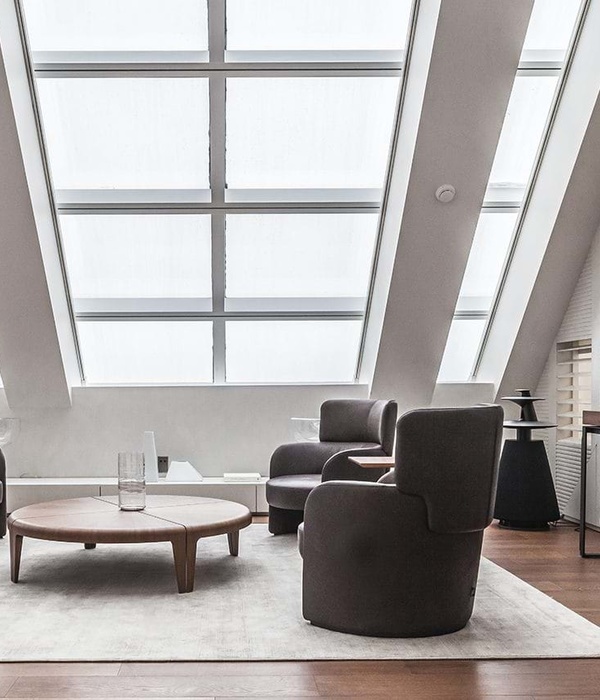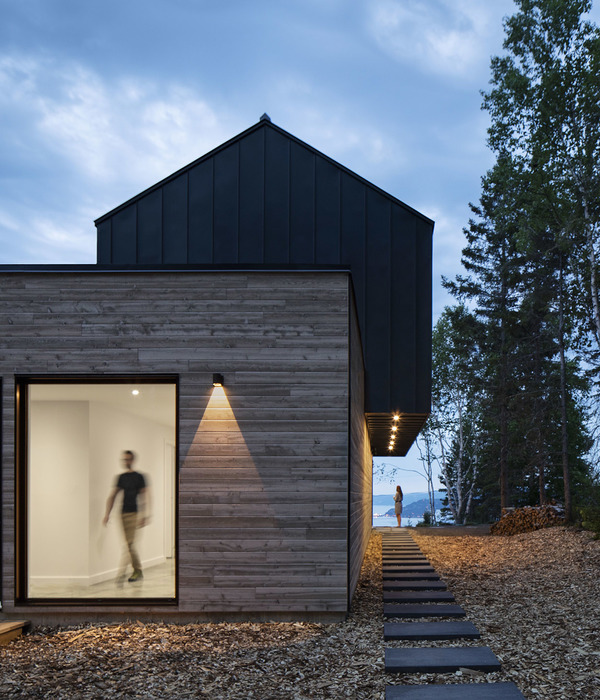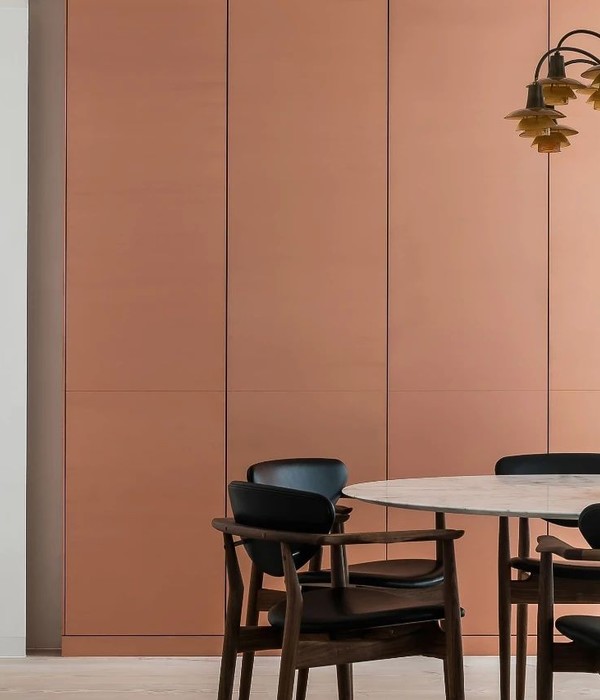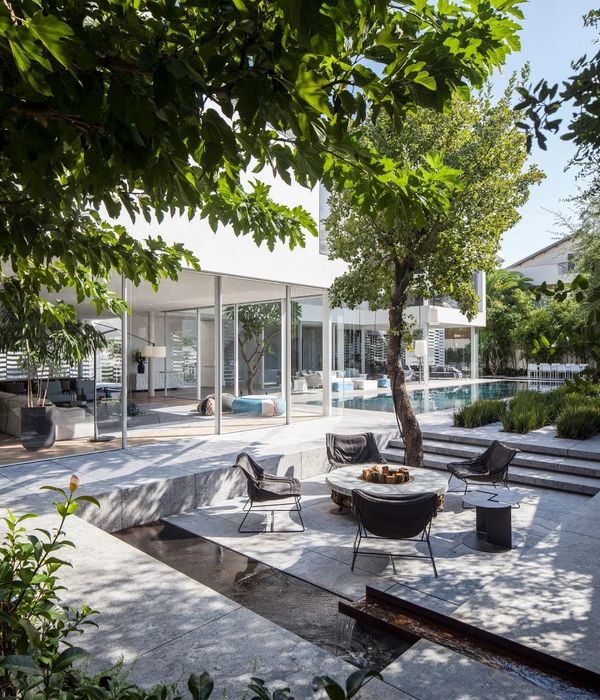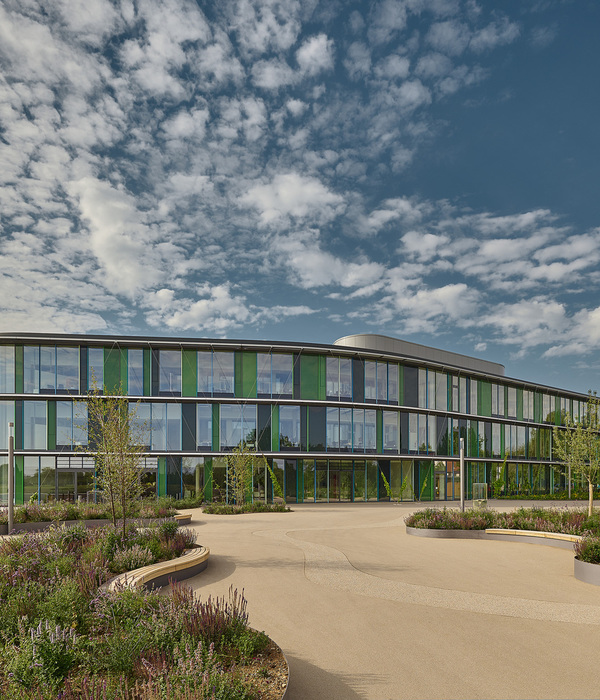The arena is a multifunctional space with a capacity of 5,600 spectators, and extends the stadium’s original purpose by creating a versatile space, adapted to both its primary sporting purposes within state-of-the-art facilities and a broad spectrum of activities – and their respective audiences. Located on the border of Jihlava’s historical center, the arena – a structure usually confined to the periphery of cities – is adjacent to a park and university and places itself in the continuity of these two spaces. The several public spaces nested throughout the four-building “urban stadium” allow it to melt into the surrounding urban landscape. Rather than marking an interruption in the existing city structure, the arena serves as a transparent and fluid transition between seemingly distinct spaces, thereby reviving and opening up the area to new functions, and ultimately extending the city center beyond its strict historical bounds.
The new structure unfolds into four distinct buildings, two of which already exist, connected through open-air walkways and green spaces. While the existing rectangular stadium undergoes full reconstruction and the sports academy is maintained as a key element of the site, they are both refurbished to host new functionalities and better blend within the overall environment and its signature aesthetic. At the heart of the project, a spacious new arena takes center stage: a monumental structure, its materials and forms reflect the city’s Baltic origins – a reference likewise mirrored in the triangle-patterned façades of the various refurbished and new buildings in the complex. The oval arena is structurally conceived as a versatile space: the interior space serves the locality as a hockey rink, an exhibition space, events hall, and concert venue, complemented by an indoor gym. On its roof rests an outdoor track, further enriching the building’s sports functionality and inviting audiences to look upon the surrounding views of the city.
Year: 2019 Type: mixed-use, sport, civic Size: 25000 m2 Investment: 30000000 EUR Status: competition (1st prize), ongoing
Team: Ondřej Chybík, Michal Krištof, Jiří Richter, Luděk Šimoník, Kryštof Foltýn, Martin Holý, Denisa Annová, Ondřej Mičuda, Urszula Sedziak, Tomáš Wojtek, Laura Emilija Druktenytė
Visualization: monolot
Collaborators: Vaclav and Tomas Babka
{{item.text_origin}}

