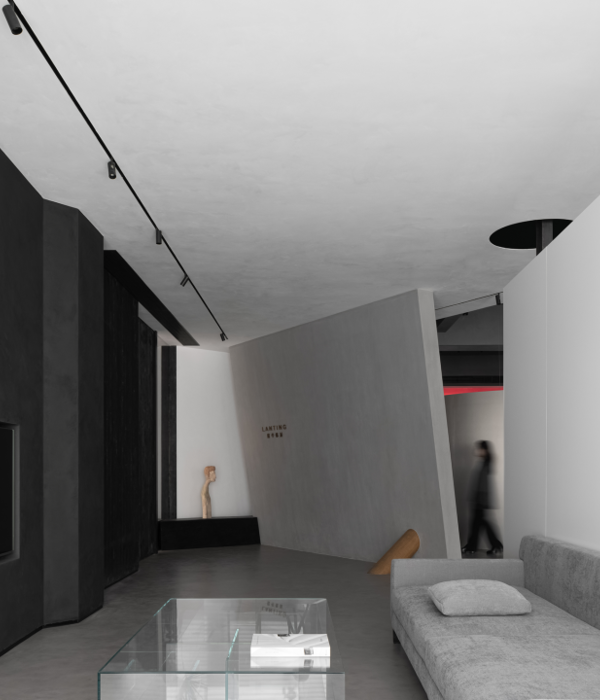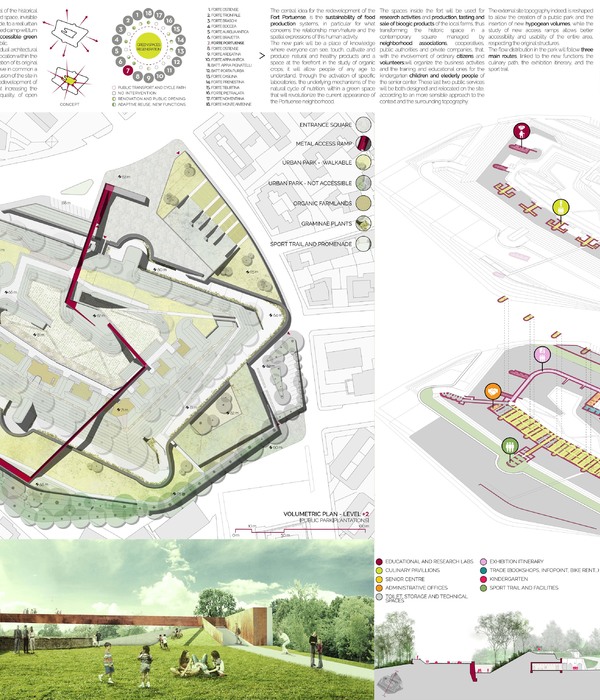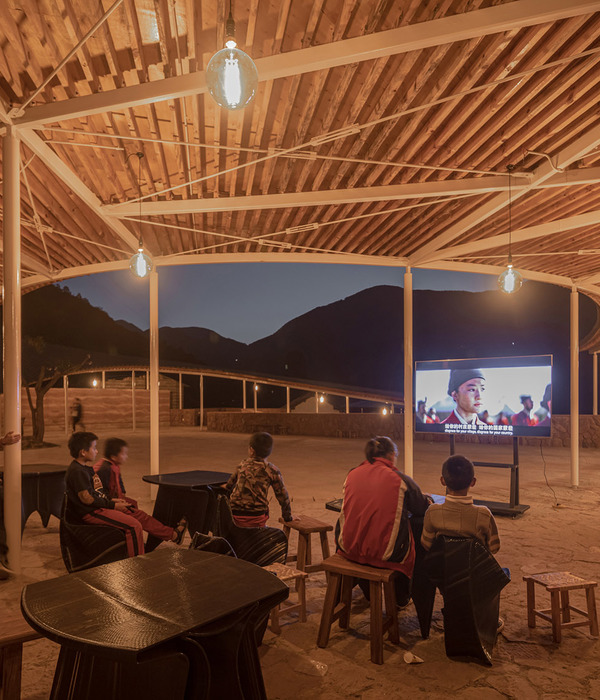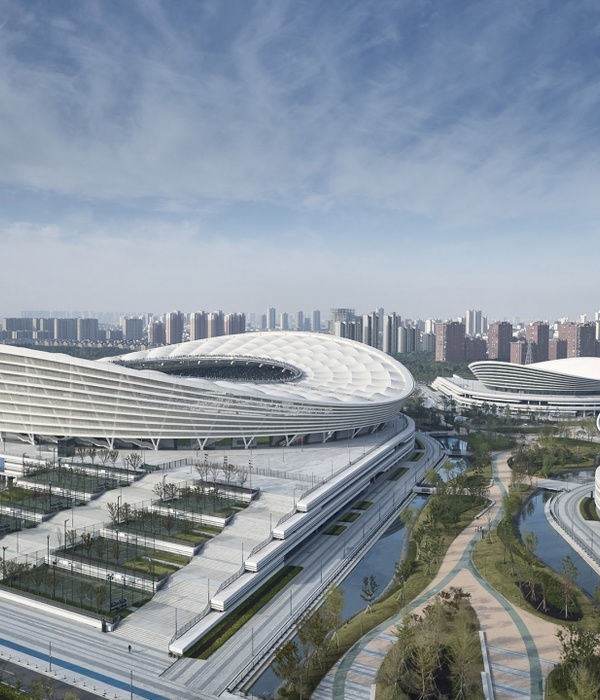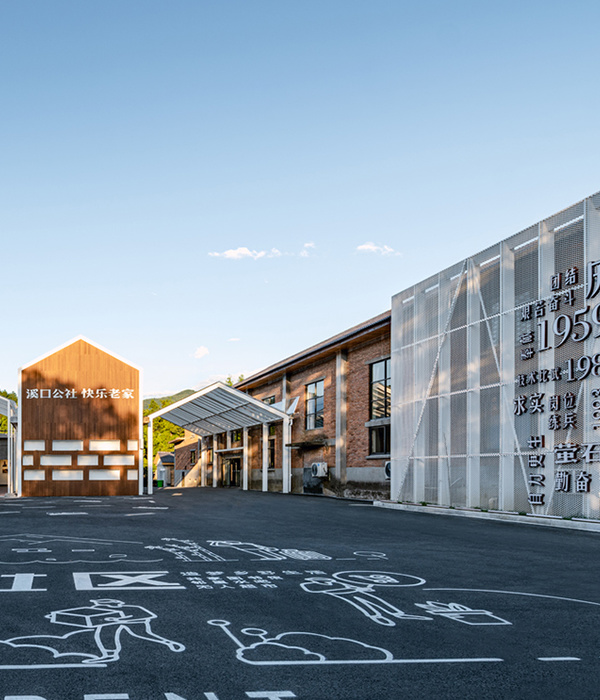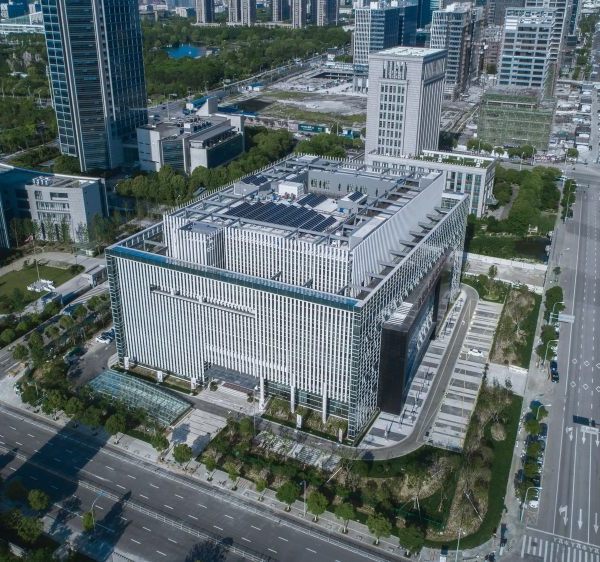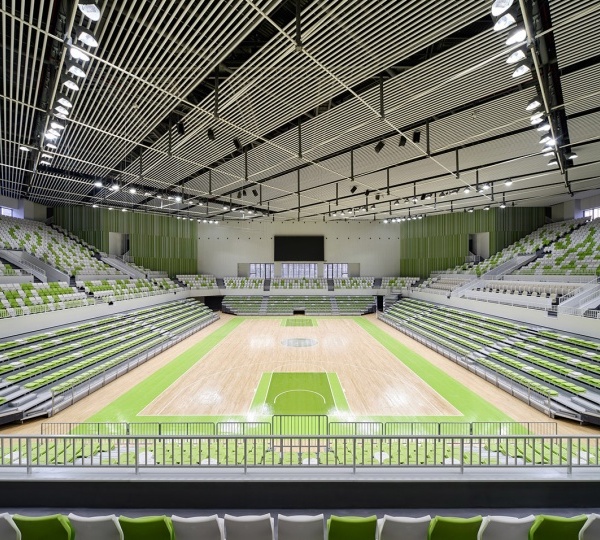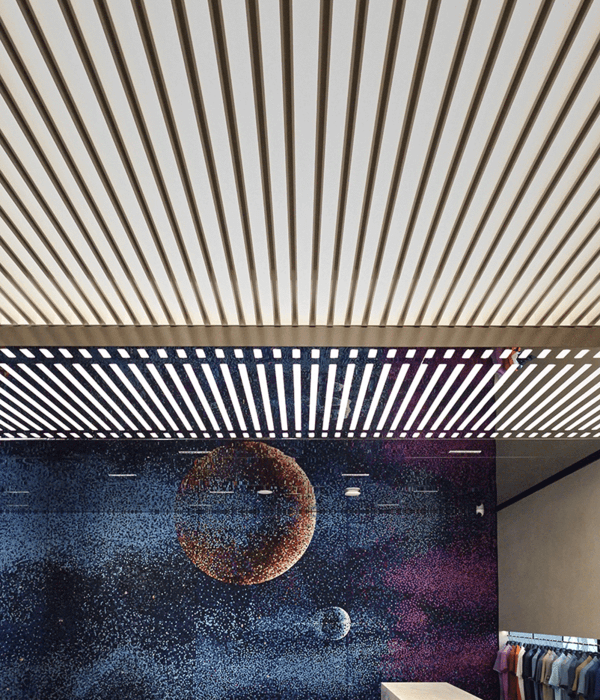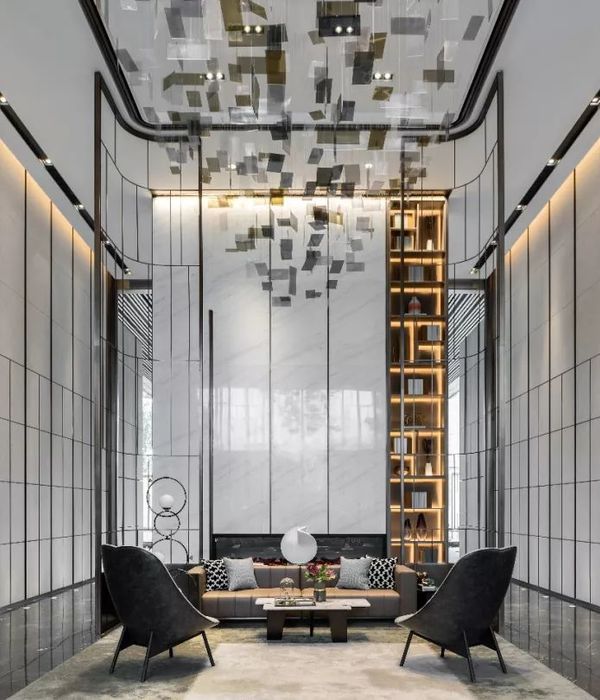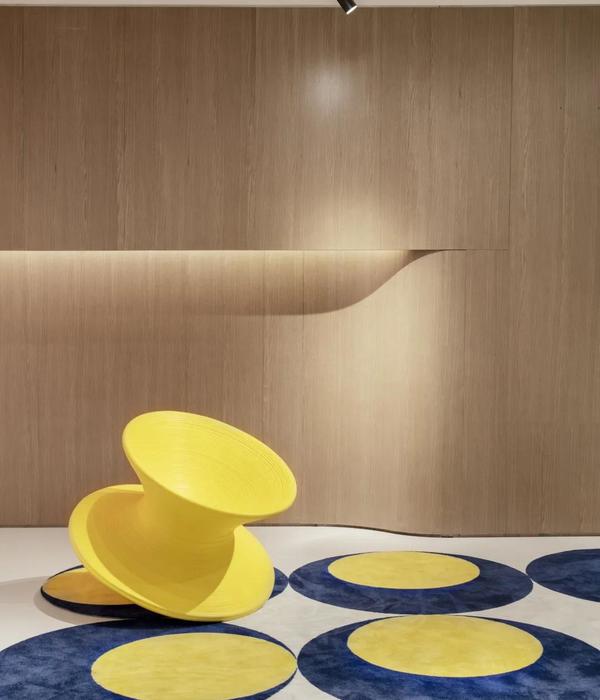© Dakro Todorovic
达克罗·托多罗维奇
架构师提供的文本描述。我们为木材建筑公司Kaspar Greber及其合作木材贸易伙伴举办的展览馆,通过样品和传单,超越了经典的产品展示。潜在的客户和游客可以通过触摸、嗅、摸来亲身体验产品及其结构。我们对该地区典型的山墙屋顶的看法是指公司的核心竞争力,房屋建设。
Text description provided by the architects. Our exhibition house for timber construction company Kaspar Greber and its cooperating timber trading partners transcends classic product presentation by means of samples and leaflets. Potential clients and visitors can experience the product and its construction first hand, by touching, smelling, feeling it. Our take on the region’s classic gable roof refers to the company’s core competence, house building.
© Dakro Todorovic
达克罗·托多罗维奇
该公司的内部实木产品“纳德雷斯特里夫/小条纹”是代表建筑和展馆内部。各种木材(云杉、杉木、橡木)的特点可以在展馆内将展览空间划分成不同的展示区域。未经处理的原始天然木材创造了一种轻松的氛围,展示了这种建筑材料的最佳效果。
The company’s in-house solid wood product “Nadelstreif/Pinstripe” is represented in both the construction and the pavilion interior. The characteristics of the various surfaces and varieties of wood (spruce, fir, oak) can speak for themselves while dividing the exhibition space inside the pavilion into different presentation areas. The raw, untreated natural wood creates a relaxed atmosphere, showcasing the positive effects of this construction material at its best.
© Dakro Todorovic
达克罗·托多罗维奇
墙壁和天花板的实木结构按比例表示,在开口处可以看到近景。门窗都是圆的,邀请游客近距离看一看。切割孔中突出的木钉展示了基于粘贴的建筑。此外,墙壁,天花板和地板连接可以看到真正的规模。
The solid wood structures of walls and ceilings are represented proportionally and can be seen close-up at the openings. Doors and windows are round and invite visitors to take a closer look. The protruding wooden dowels in the cut-out openings demonstrate the stiction-based construction. Moreover, the wall, ceiling and floor connections can be seen true to scale.
© Dakro Todorovic
达克罗·托多罗维奇
© Dakro Todorovic
达克罗·托多罗维奇
临时展馆是一个有形的工具,营销和展示木材建设,工艺和建筑。除了在展览会和展览上展出外,这座可移动的建筑还可在该地区风景优美的地方举办喜庆活动,如婚礼或公司晚宴。一个非凡的,可移动的品牌大使,这是一个很长的路。
The temporary exhibition pavilion is a tangible tool for marketing and showcasing wood constructing, craftsmanship and architecture. Apart from being presented at fairs and exhibitions, the movable building is available for festive events such as weddings or corporate dinners in scenic places in the region. An exceptional, transportable brand ambassador that goes a long way.
© Dakro Todorovic
达克罗·托多罗维奇
Architects Innauer-Matt Architekten
Location Bezau, Vorarlberg, Austria
Category Small Scale
Area 30.0 m2
Project Year 2014
Photographs Dakro Todorovic, Kaspar Greber, Marcel-Hagen
{{item.text_origin}}

