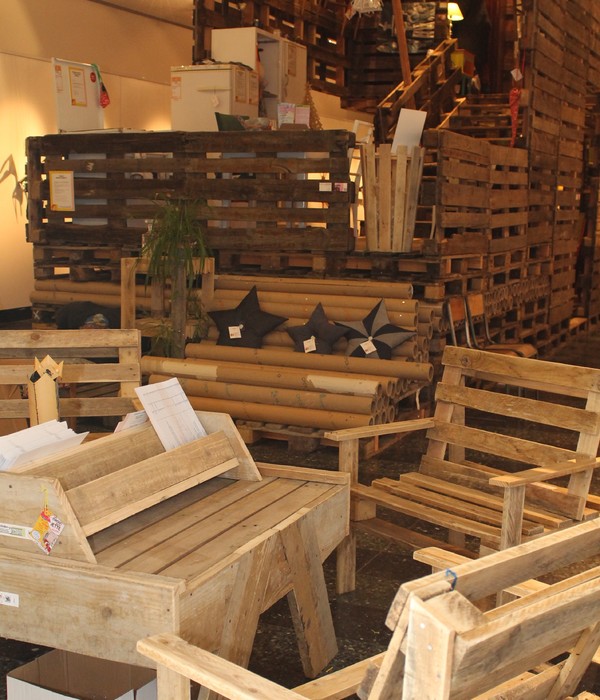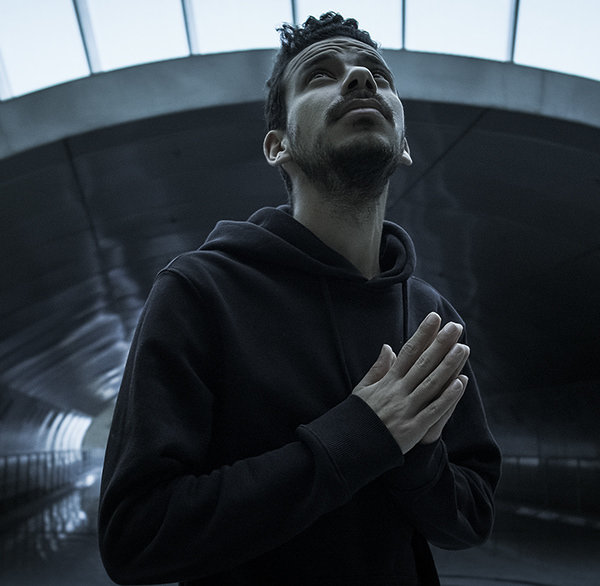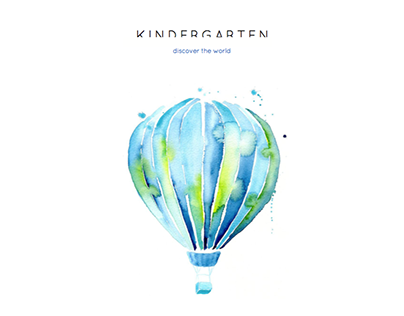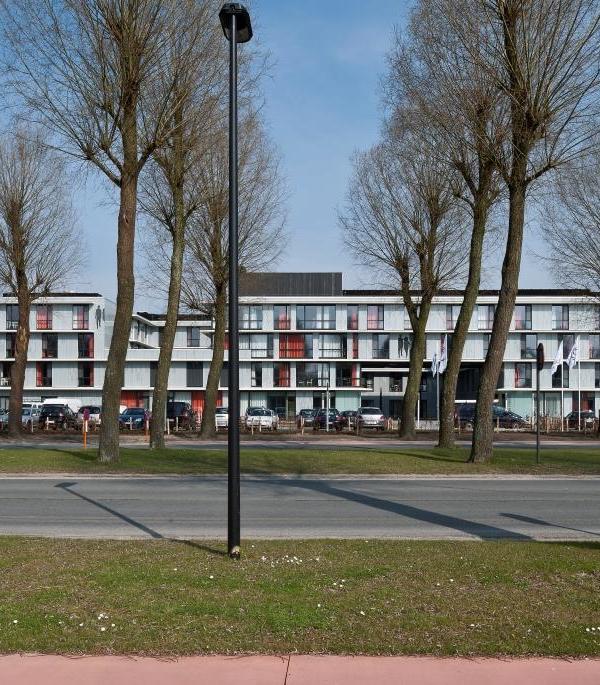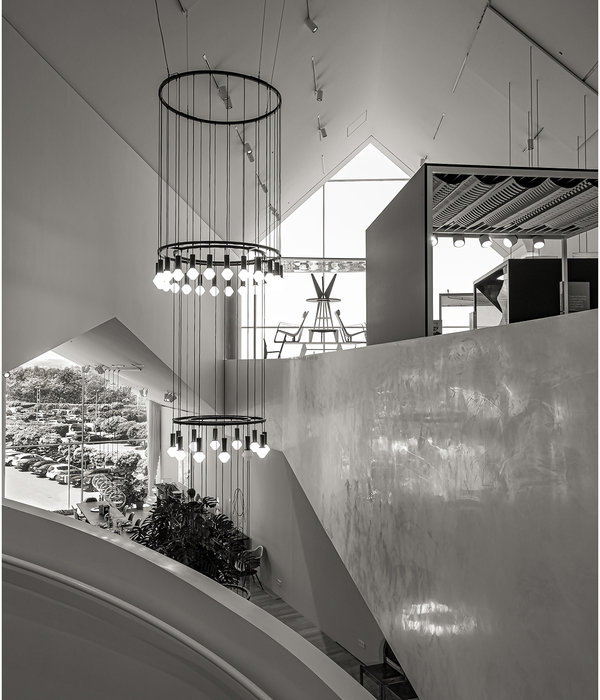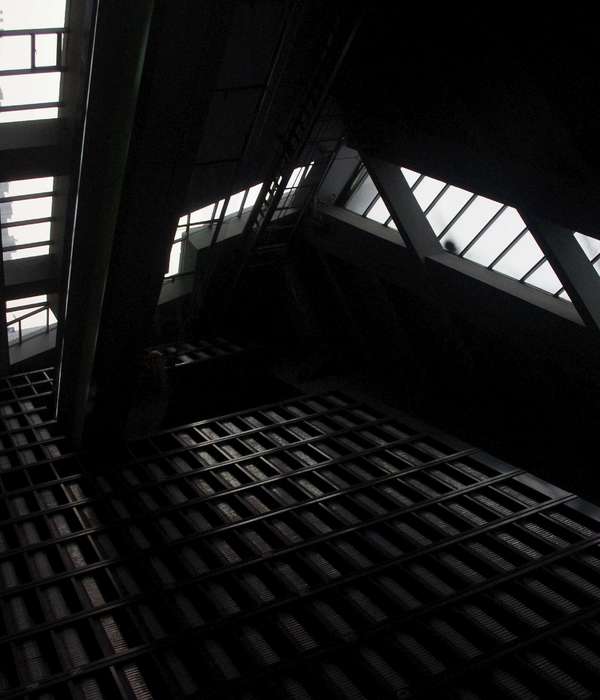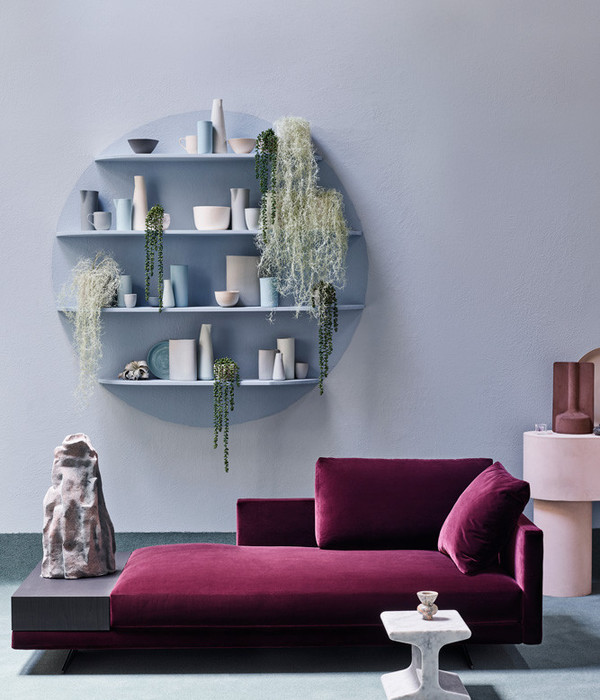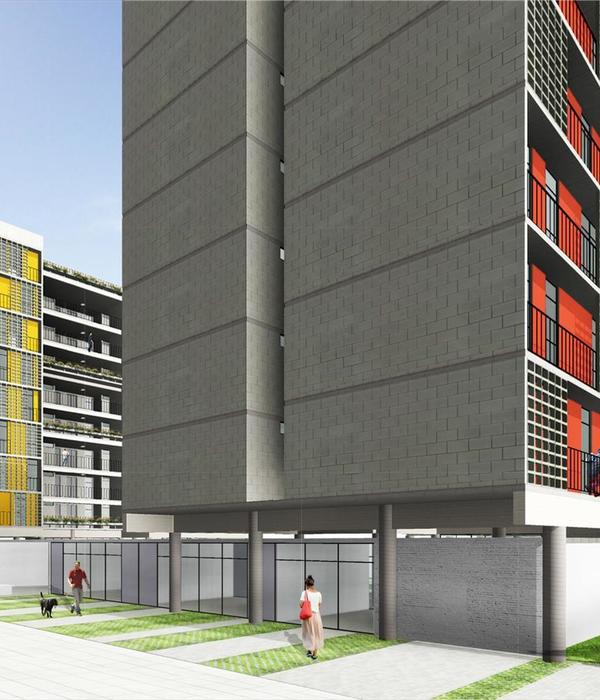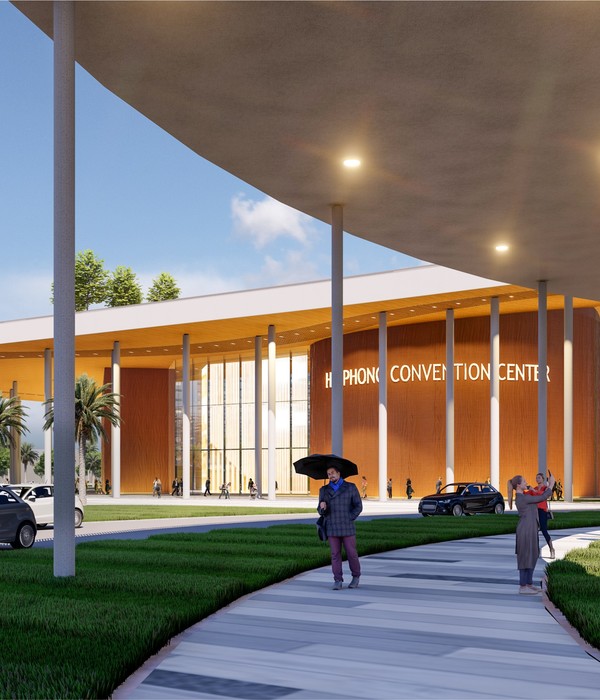苏州奥林匹克体育中心——现代园林风格的大型体育公园
由冯·格康,玛格及合伙人建筑师事务所(gmp)执笔设计的苏州奥林匹克体育中心于2018年6月正式落成并向公众开放。项目于2012年7月展开全球竞赛征集,最终采用了gmp的设计方案,并以gmp作为苏州奥林匹克体育中心的总体方案设计及各专项设计控制协调方,于2013年3月正式进行深化设计。
在占地约60公顷的体育公园内,现已建成一座集体育比赛及大型演艺活动功能于一体的体育场,一座兼具竞技比赛与健身娱乐功能的游泳馆,一座具备体育比赛与文化演出等多功能的体育馆和一座以体育运动为主题的商业广场。
夜景,体育场鸟瞰,bird view of the stadium in the night© Christian Gahl
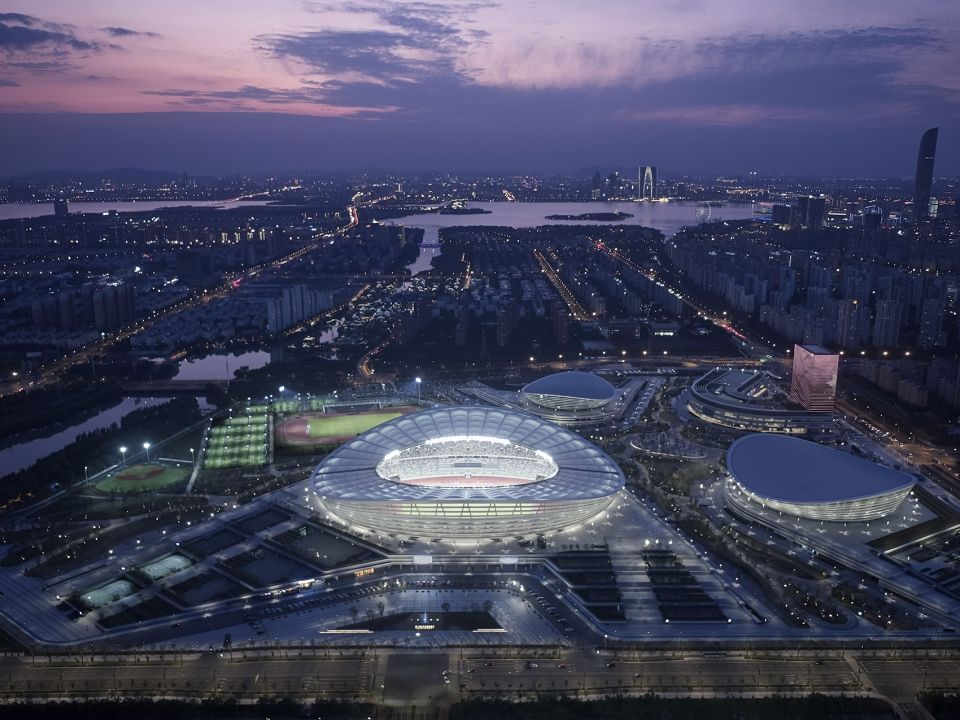
The Olympic Sports Center in Suzhou, built to a design by Architects von Gerkan, Marg and Partners (gmp), has now opened. In a 60 hectare publicly accessible landscape park, a stadium, training and leisure pool, indoor arena, shopping center and extensive sports facilities for the surrounding residential areas have been completed. For the very first time in China, a single-skin cable network roof construction has been used to cover the large sports buildings. With their curved roofs, the buildings form a distinct ensemble and a new center of that part of the city.
▼苏州奥林匹克体育中心鸟瞰,包含一座体育场,一座游泳馆,一座室内体育馆和一座商业广场,bird view of the sports center, including a stadium, a pool, an indoor area and a shopping center© Christian Gahl
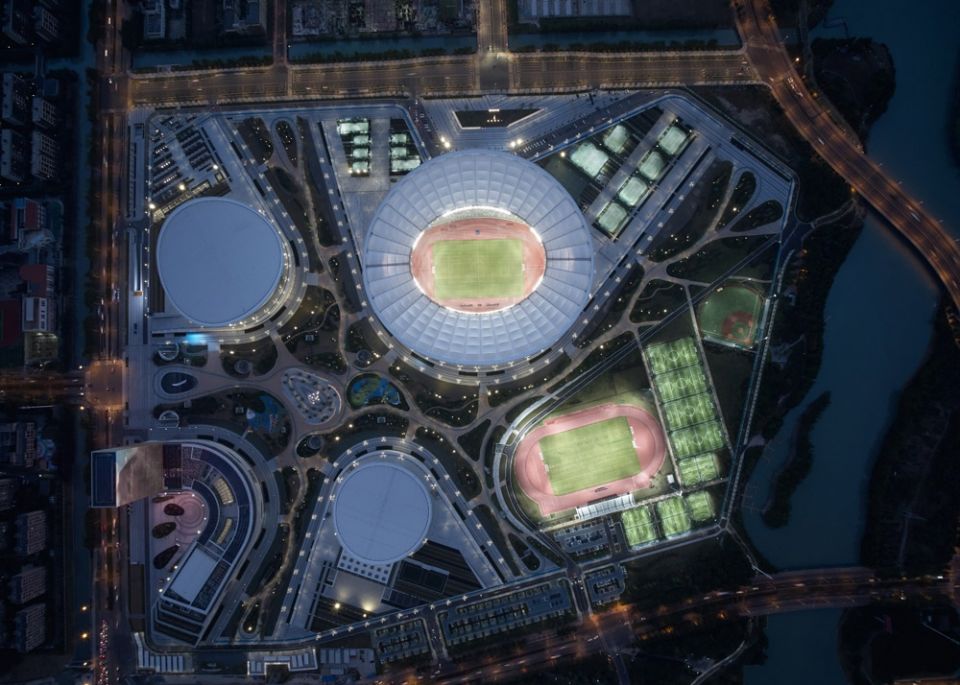
苏州是中国著名的园林城市,其中九处古典园林被列为联合国教科文组织的世界文化遗产。因此,苏州奥林匹克体育中心的规划设计以中国园林艺术为典范,打造了一个充满活力的全开放式体育公园,其多功能的设计方式令人愉悦,公园绿地和水体围绕着四座主体建筑,分别是拥有约45000个座位、跨度达250米的体育场,3000个座位的游泳馆,13000个座位的比赛馆和商业广场。体育公园以南紧邻斜塘河,由其蜿蜒的小路观望水体,建筑和景观步移景移,变化无穷。
Suzhou is known in China as a garden city. Nine of its historic gardens have been awarded UNESCO World Heritage status. Unsurprisingly, the design of the Olympic Sports Center took its cue from these Chinese landscape gardens. The result is a lively sports and citizens’ park with a pleasing mixture of functions, including four large buildings amongst green spaces and water features: the stadium with a capacity of 45,000 and a span of 250 meters, the aquatics center with 3,000 seats, the indoor arena with 13,000 seats, and the shopping center. To the south the park opens out to the Xietang River and, along winding pathways, provides various vistas across waterways, the architecture, and landscape.
▼建筑远眺,distance view of the project© 曾江河
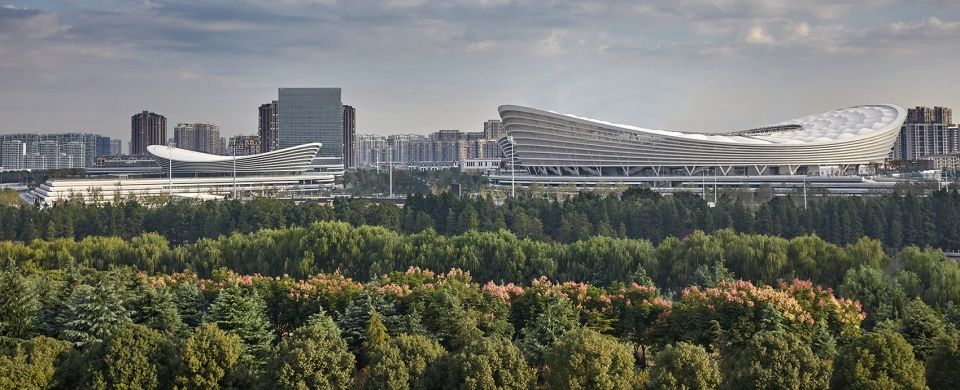
▼体育中心鸟瞰,以现代手法诠释园林意蕴,bird view of the sports center, interpreting the traditional Chinese garden in a modern way© Christian Gahl
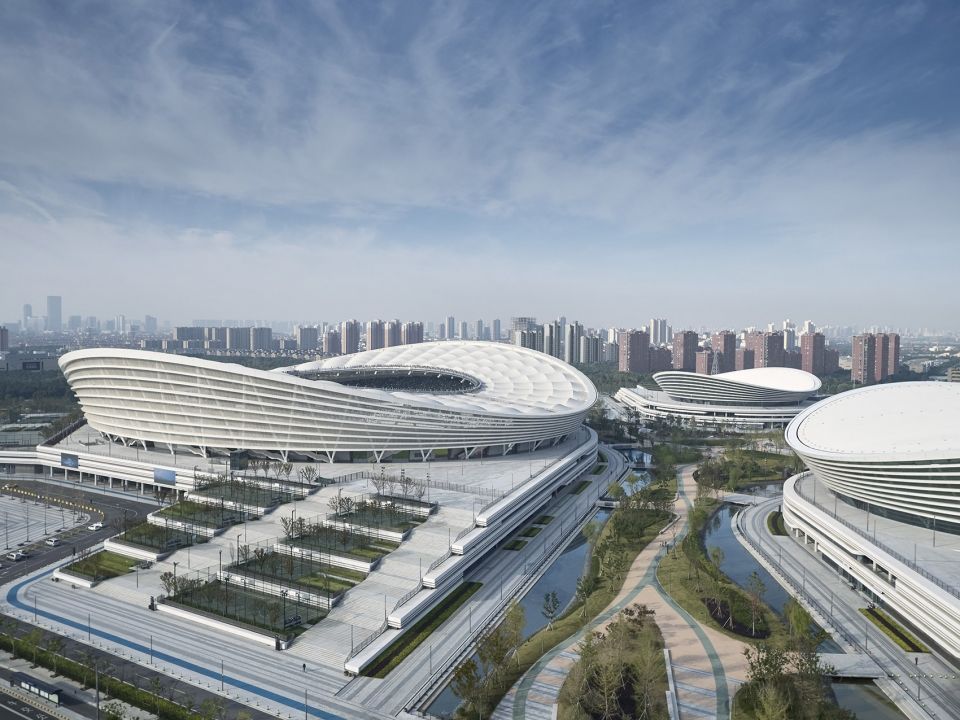
建筑群追求简洁主义,因此尽管单体体量巨大,但外观仍优雅而不张扬。12米高的裙楼如半岛般深入景观,可由沿水面一侧的道路方便到达。裙楼外立面由通长的石材和铝板构成的水平线条,简洁而有力。游泳馆第一次在国内大型体育建筑的屋顶上实现了单层索网结构,最终演绎成为弧线弯曲的抛物面壳体,坐落在V形支撑构件上,其造型效果不仅是区域内的亮点,同时也成为园区地标性建筑。体育场屋顶覆盖PTFE膜,采用单层索网结构,这在中国尚为首创。建筑的曲线屋面构成建筑群的特色,刻画了新的区域中心形象。
▼体育场外观,external view of the stadium© Christian Gahl
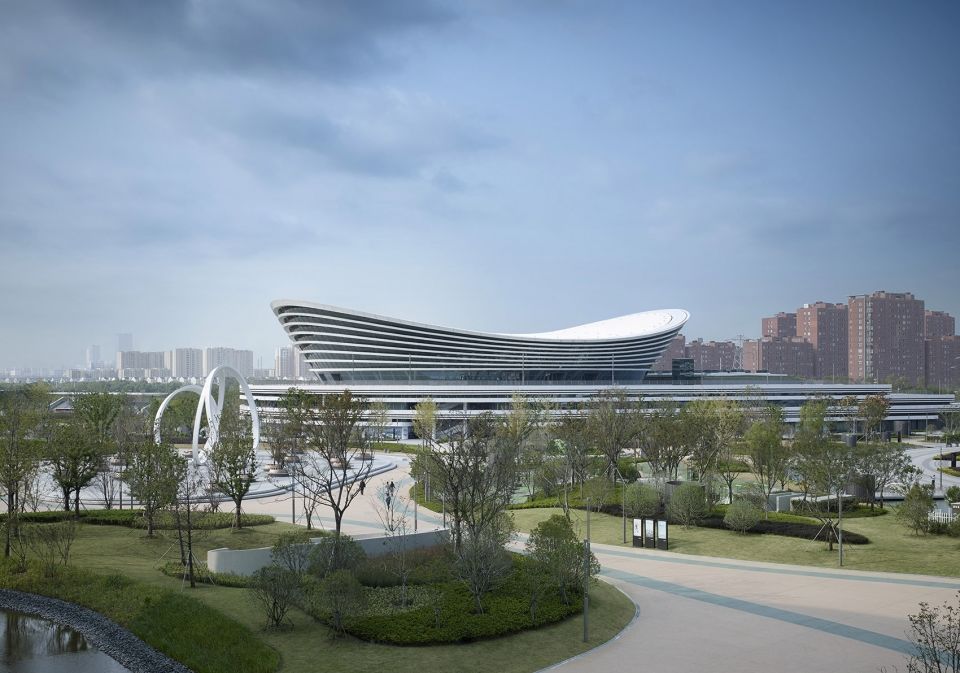
▼由沿水一侧到达建筑基座,access to the building from the riverside© Christian Gahl
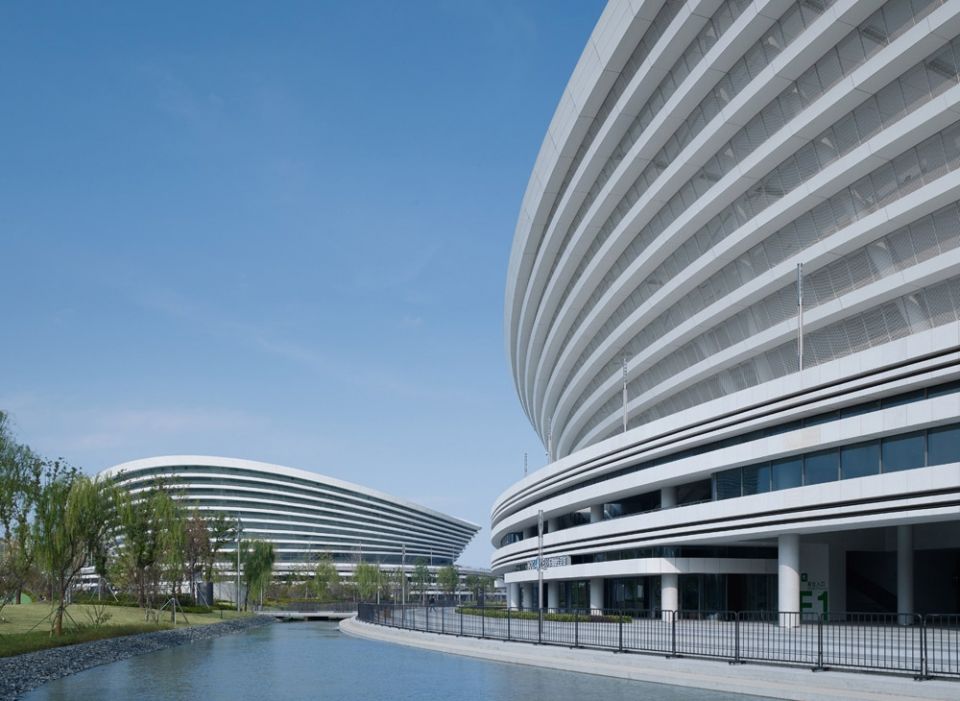
▼从体育场基座上望向体育中心,view of the sports center from the podium of the stadium© Christian Gahl
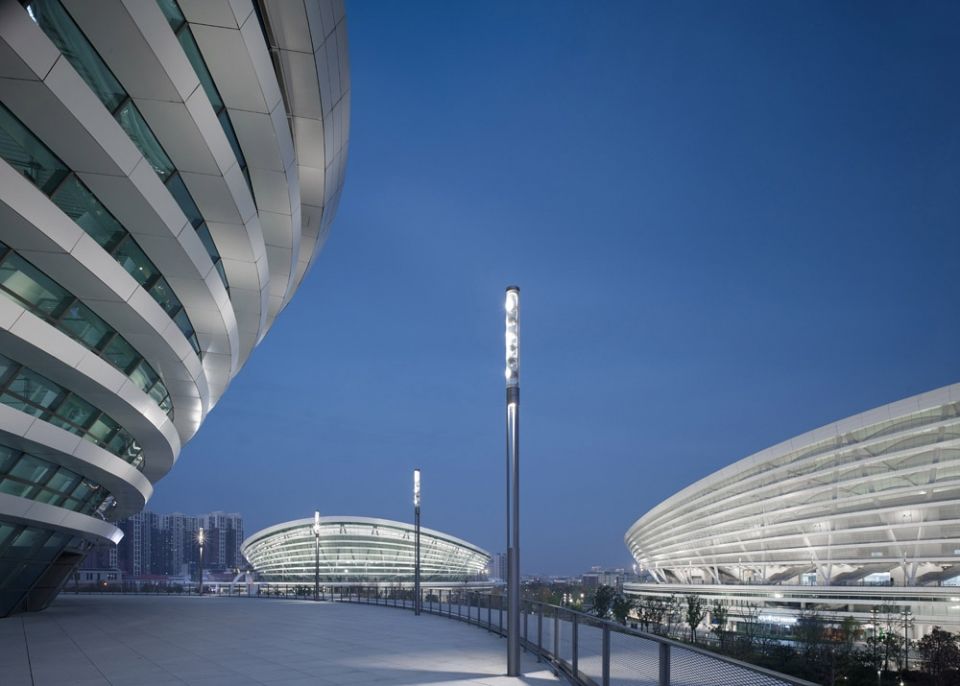
The design of the building ensemble is deliberately minimalist in style and the individual buildings appear restrained despite their size. The 12 meter high podiums project into the parkland like peninsulas, and are accessed from the road. The podiums and the facades feature horizontal lines in light natural stone and aluminum panels that are sculpted like a relief. In their construction the buildings are uniformly developed. For the first time in China, a single-skin cable network roof construction has been used to cover the large sports buildings. This results in boldly sweeping paraboloid shells that rest on V-shaped supports and can be seen not just in the immediate neighborhood but also from further afield. The stadium roof is covered by a PTFE membrane, whereas the roofs of the aquatics center and indoor arena are finished with metal sheets consisting of a durable aluminum/magnesium/manganese alloy.
▼体育场形态生成图解,generation diagram of the stadium

▼体育场入口,形态简洁优雅,entrance of the stadium with simple and elegant form© 曾江河
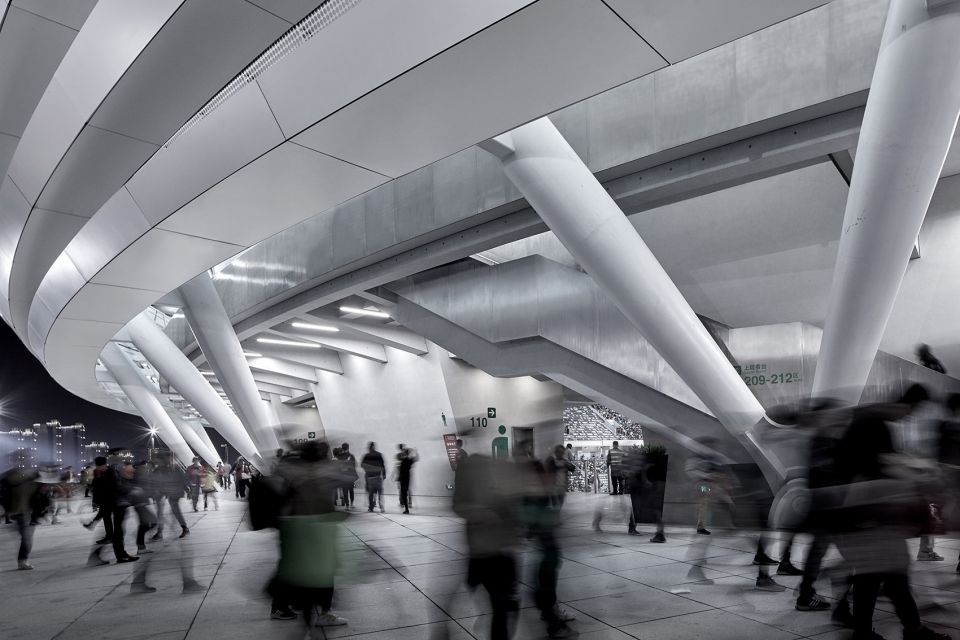
体育场外侧楼梯,体现极简主义的设计风格,stairs to the upper level of the stadium in minimalist style© Christian Gahl
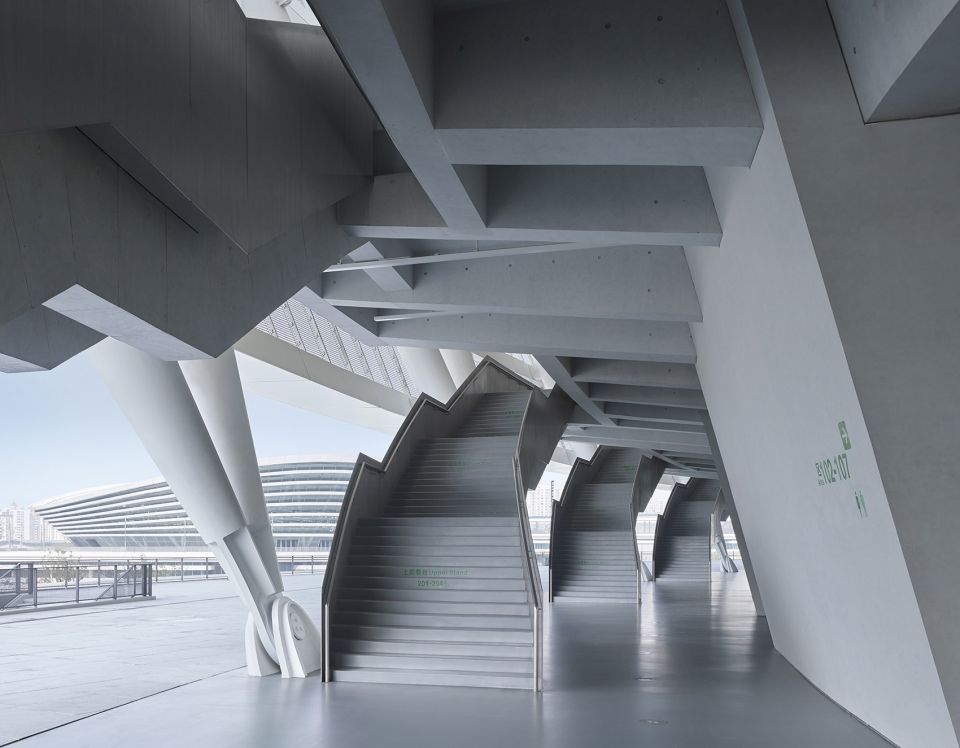
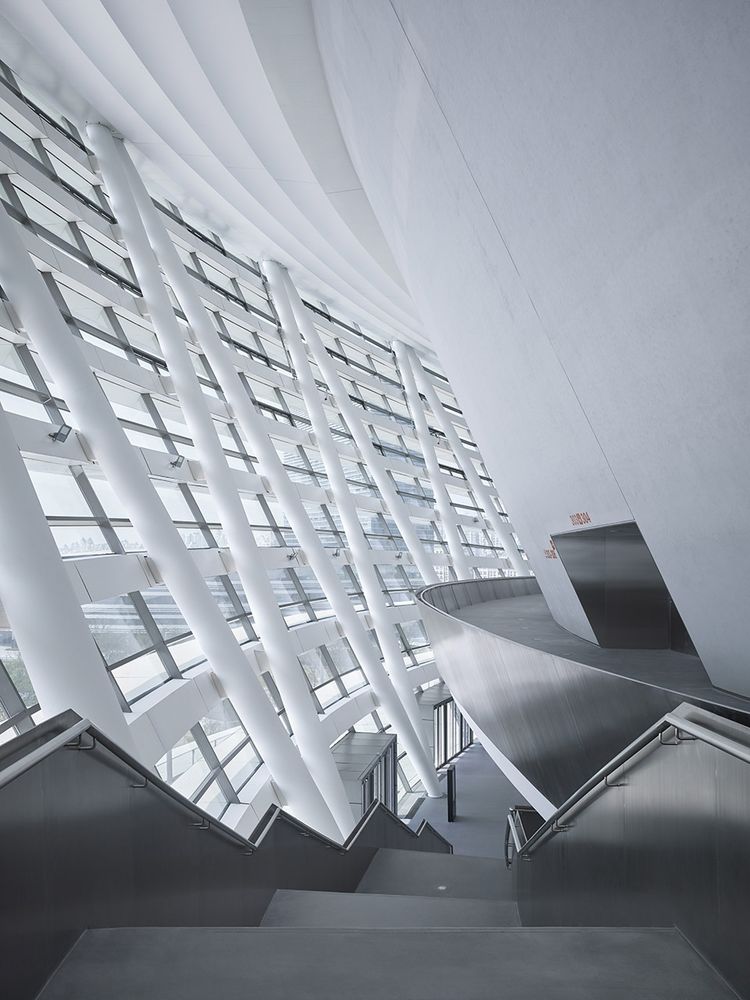
▼体育场屋顶细部,采用PTFE膜,details of the stadium roof, using PTFE membrane© Christian Gahl
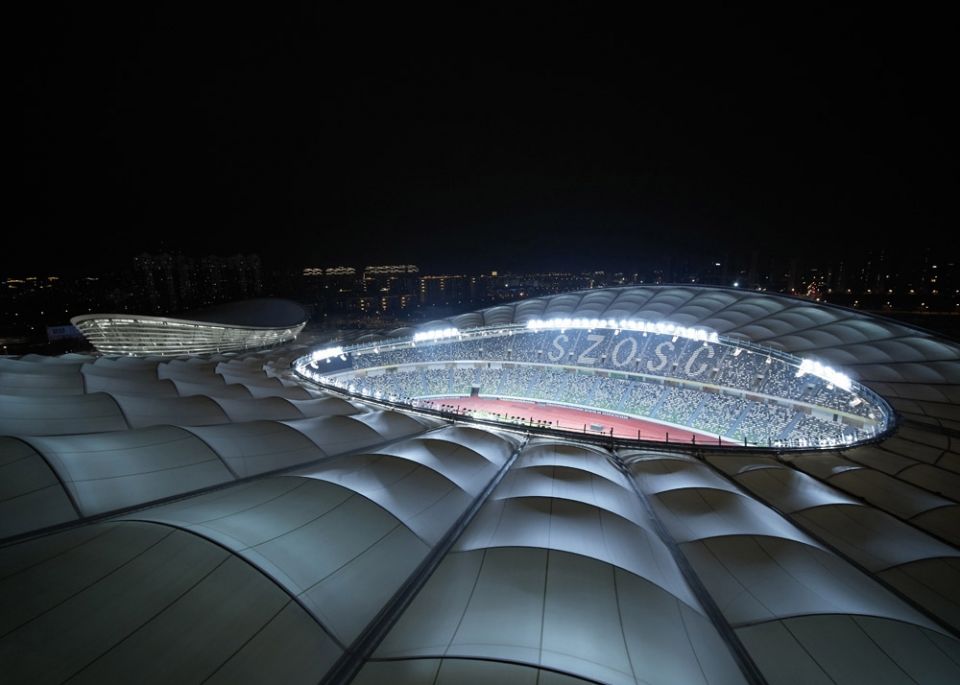
体育场开幕足球赛现场,inside the stadium during the opening football game© 曾江河
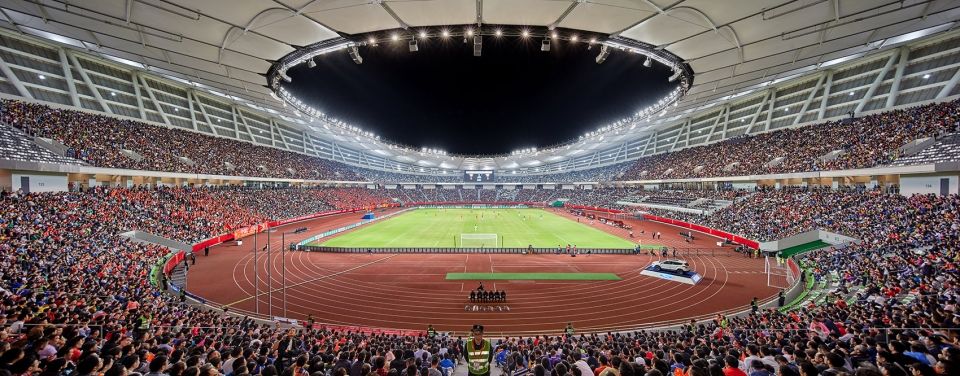
商业广场设有购物、办公及酒店功能,提供了体育中心的配套服务,同时带动了整个园区的休闲娱乐氛围。
体育公园内设有慢跑步道、自行车道、轮滑场、足球场,篮球场、网球场、田径场、全民健身路径、门球、健身广场等活动设施。
由于这种面向公众的多方位运营理念,苏州奥林匹克体育中心已成为未来中国大型体育中心规划设计的典范,并形成了一个集体育竞技、观演互动、商业休闲与观光旅游的文体新地标。
▼体育中心商业广场侧鸟瞰,bird view of the sports center from the shopping center side © 曾江河
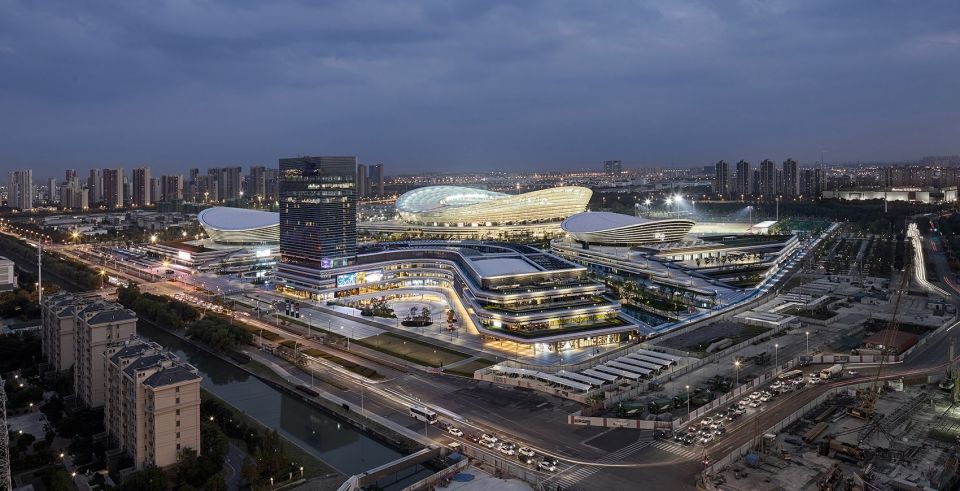
▼总平面图,site plan
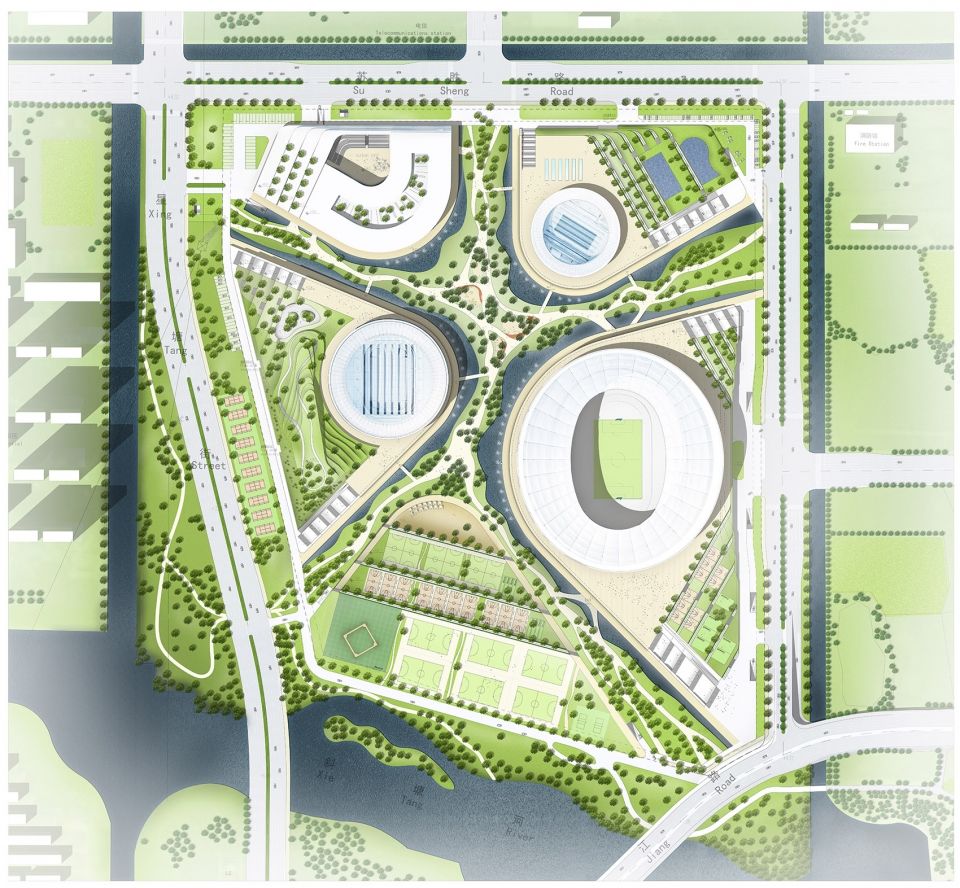
▼体育场一层平面图,first floor plan of the stadium
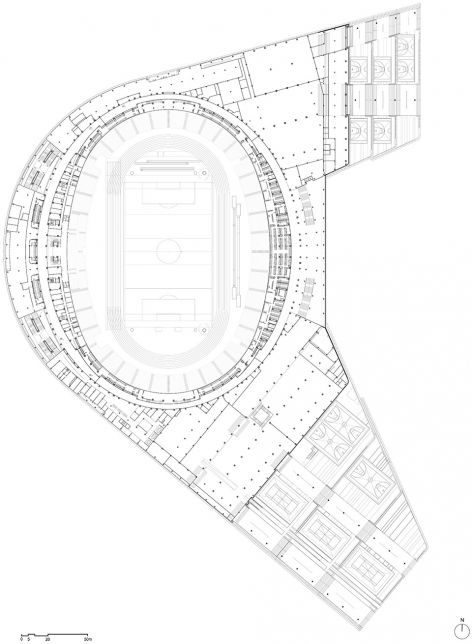
▼体育馆一层平面图,first floor plan of the indoor arena
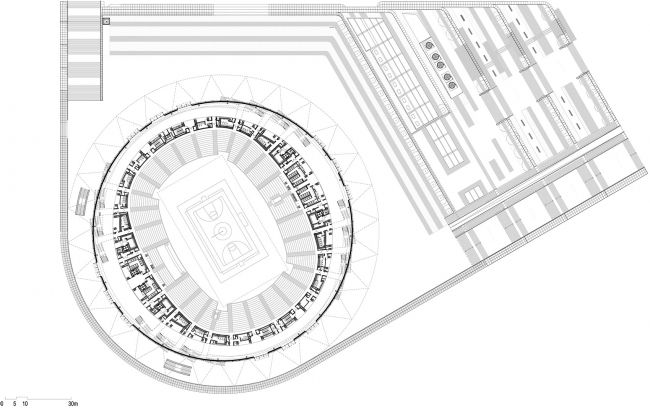
▼游泳馆一层平面图,first floor plan of the swimming pool
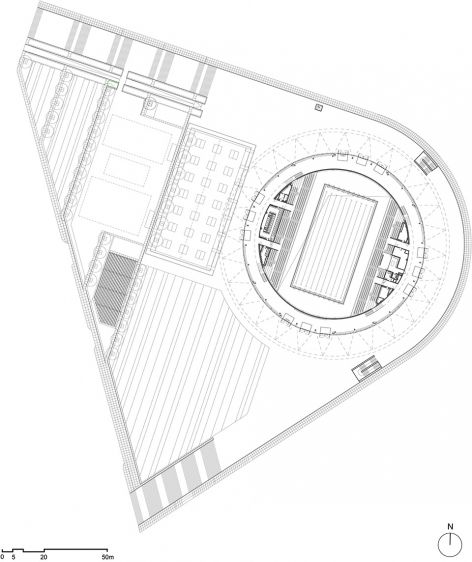
▼商业中心一层平面图,first floor plan of the shopping center
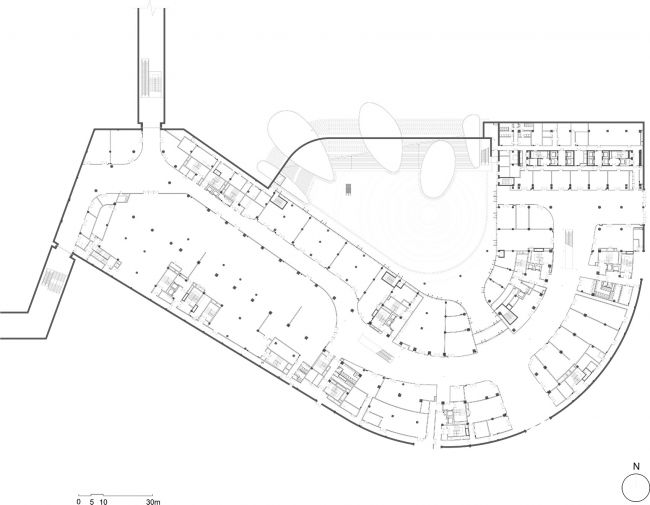
设计竞赛:2013年一等奖
设计:曼哈德·冯·格康,尼古劳斯·格茨以及玛德琳·唯斯
竞赛阶段负责人:陈缨,塞巴斯蒂安·施密德
竞赛阶段设计团队:封陈杰,马丁·弗里德里希,傅荷清,高庶三,金湛,李肇颖,严律己,张真,赵梦桐,朱玲莉,李沐,克里斯蒂娜·帕特
实施阶段负责人:严律己,隋锦赢,陈缨
实施阶段设计团队:纳德·布伊斯,陈竞成,傅荷清,华悦,黄梦,孔晡虹,李晨,李肇颖,奥利弗·卢瑟,钱烈,塞巴斯蒂安·施密德,巴斯蒂安·邵茨,苏文,王敏宇,姚尧,曾子,赵梦桐,阚立婧,李超,王轶群,张博维,朱丽文
中国项目管理:蔡磊,宋沫,汪琳,蔡星
结构设计:施莱希 · 贝格曼及合伙人工程师事务所
幕墙顾问:华纳工程咨询有限公司
景观规划:WES景观设计事务所
中方合作设计单位:上海建筑设计研究院
业主:苏州奥体中心管理有限公司
建筑面积:约372,000 m²
体育场座位数:约45,000座
体育馆座位数:约13,000座
游泳馆座位数:约3,000座
停车位:约3300个
酒店客房:267间
Design: Meinhard von Gerkan and Nikolaus Goetze with Magdalene Weiss
Project leaders competition: Chen Ying, Sebastian Schmidt
Team competition: Feng Chenjie, Martin Friedrich, Alex C. Fu, Gao Shusan, Jin Zhan, Li Zhaoying, Yan Lyuji, Zhang Zhen, Zhao Mengtong, Zhu Lingli, Li Mu, Christina Patt
Project leaders construction: Yan Luji, Sui Jingying, Chen Ying
Team construction: Nard Buijs, Chen Jingcheng, Alex C. Fu, Hua Yue, Huang Meng, Kong Buhong, Li Chen, Li Zhaoying, Oliver Loesser, Qian Lie, Sebastian Schmidt, Bastian Scholz, Su Wen, Wang Minyu, Yao Yao, Zeng Zi, Zhao Mengtong, Kan Lijing, Li Chao, Wang Yiqun, Zhang Bowei, Zhu Liwen
Project managent: China Cai Lei, Song Mo, Wang Lin, Cai Xing
Engineering services: schlaich bergermann partner sbp GmbH
Facade consultant: SuP Ingenieure GmbH
Landscape design: WES GmbH LandschaftsArchitektur
Partner office: China Shanghai Institute of Architectural Design & Research Co., Ltd.
Client: Suzhou Olympic Sports Center Development Co., Ltd.
Gross floor area: 372,000 m


