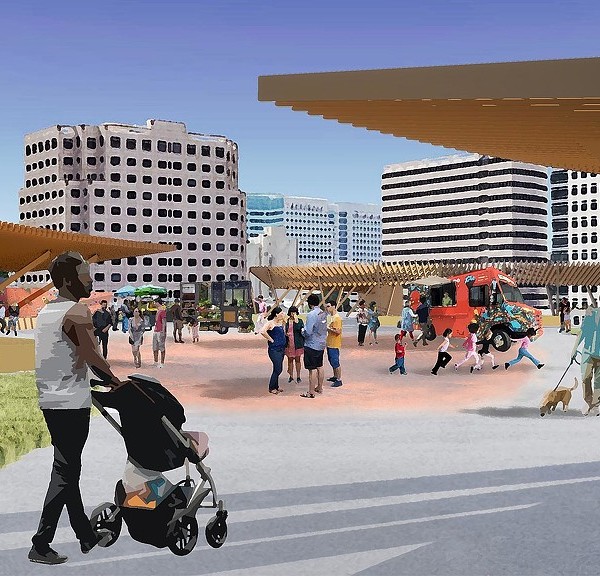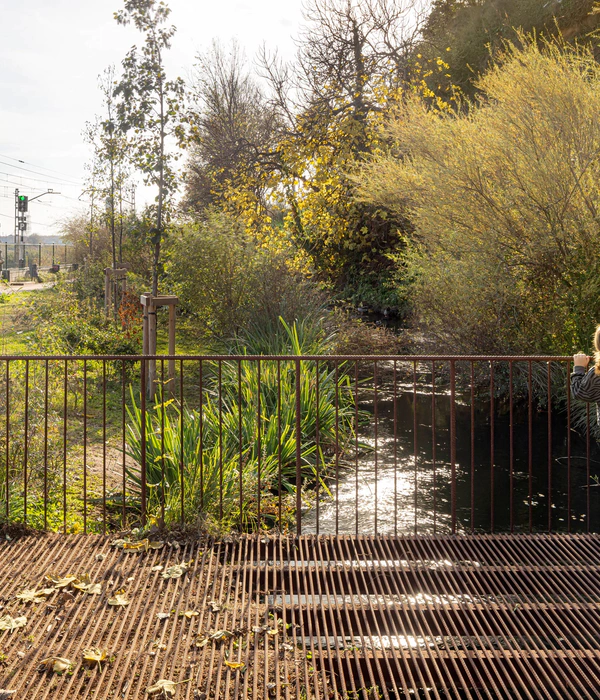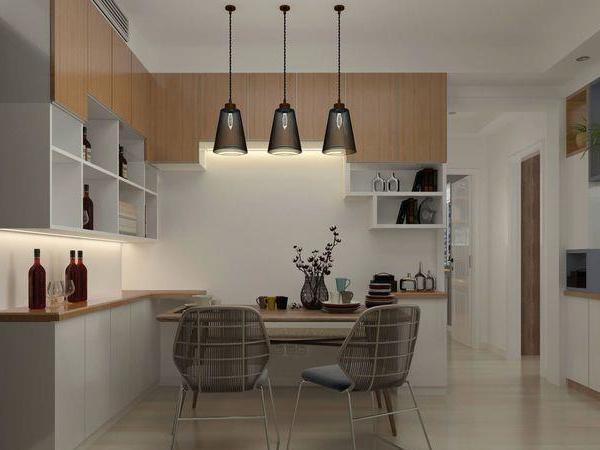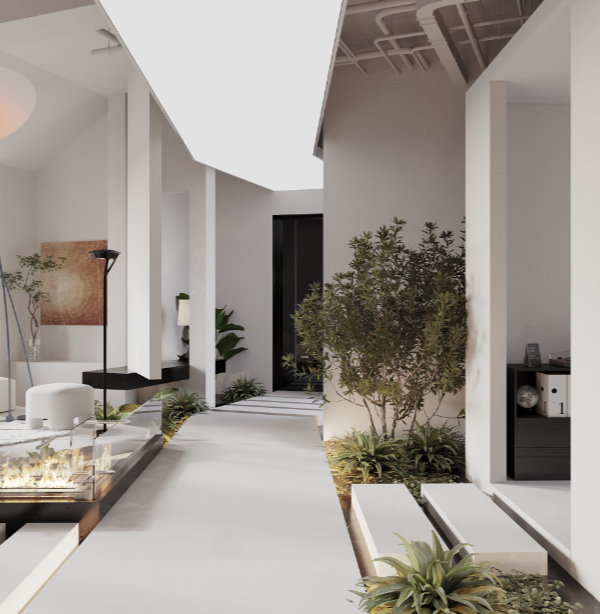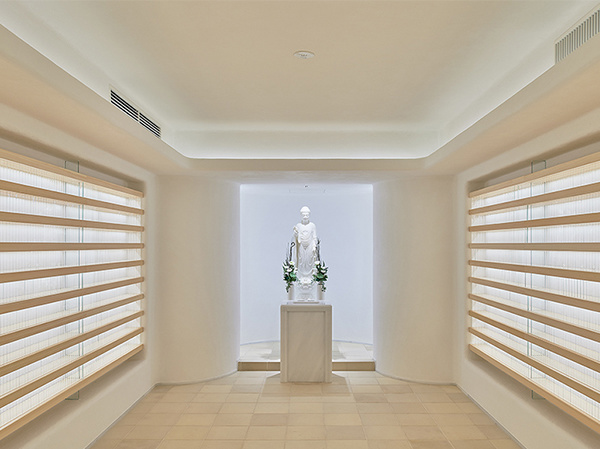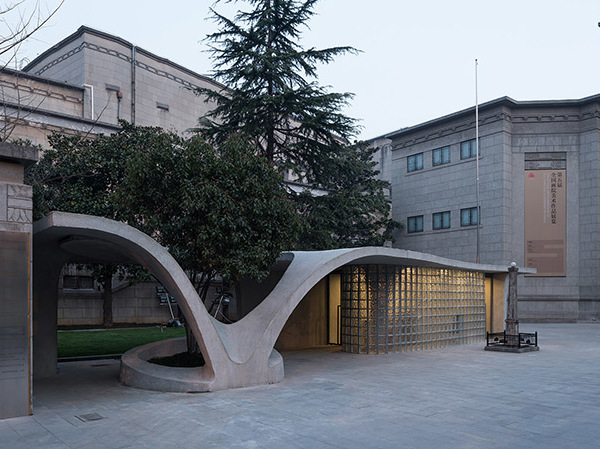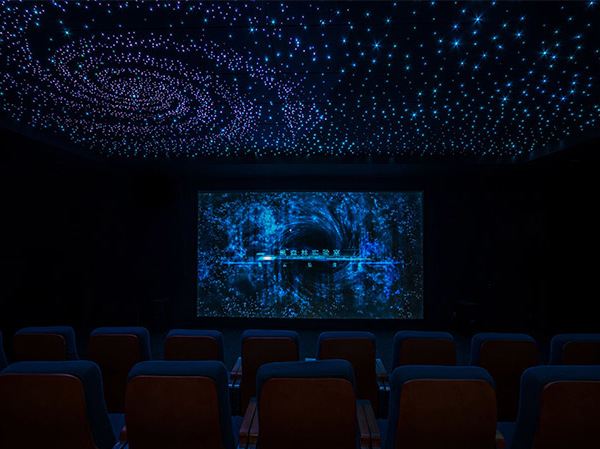Firm: Spalding Tougias Architects, Inc.
Type: Transport + Infrastructure › Parking
STATUS: Built
YEAR: 2014
SIZE: 300,000 sqft - 500,000 sqft
BUDGET: $10M - 50M
Photos: Steve Dunwell (12)
Program includes 970 parking spaces of which 10 are for electric vehicles and 6 are for car pool vehicles; interior parking for 100 bicycles.
The client’s objective was to build a garage that was more than a blank box to store cars. As architects, our goal was to balance the functional and structural frameworks with an artistic expression. The precast concrete structure with long horizontal bands is countered with ornamental metal screens; the slope of the ramp with a metal screen canvas conveying the angle. Functional elements, stairways and elevators, are expressed for visual interest and user experience. The layering of shapes and textures is dramatized by the play of light and shadow, of pattern, color and reflection. With a creative team of architect, lighting designer and artist, the art and architecture are integral in expression. Thus, the garage is more than a place to store cars, it is the backdrop to the new park it fronts, it is the largest public art installation in Boston, and it demonstrates that the most pragmatic of structures can contribute to the public realm.
{{item.text_origin}}

