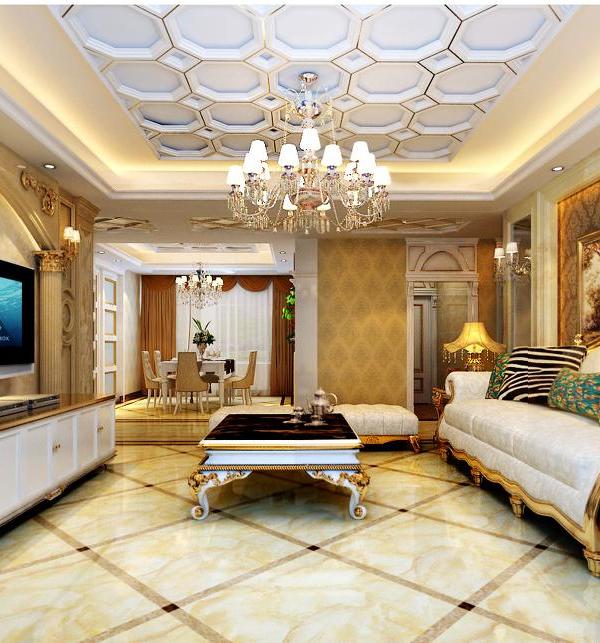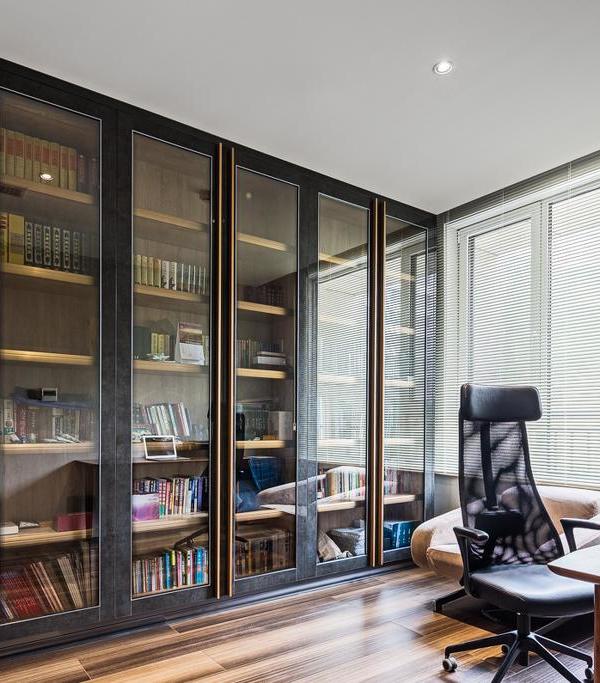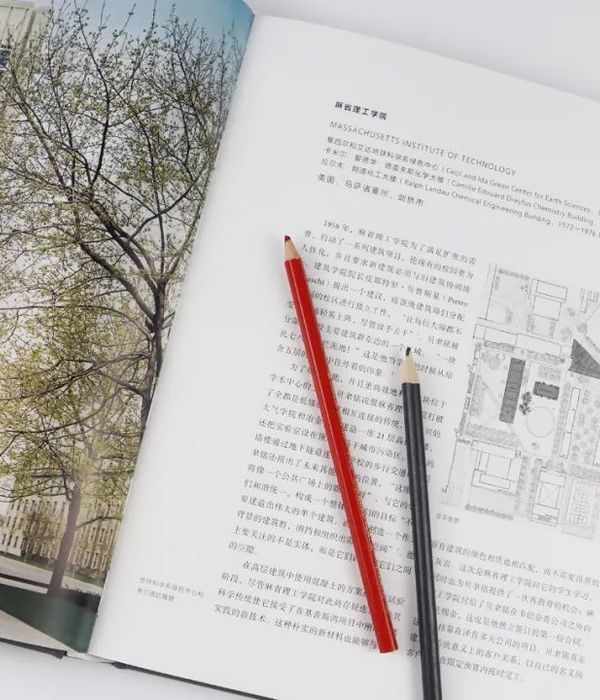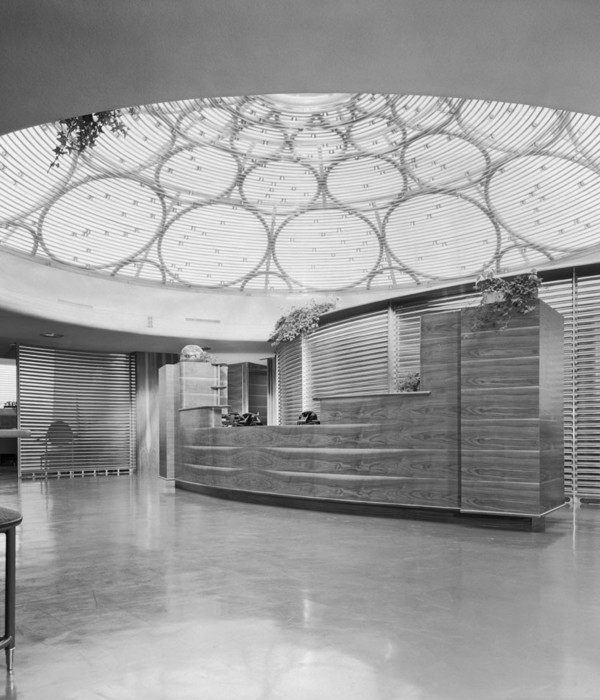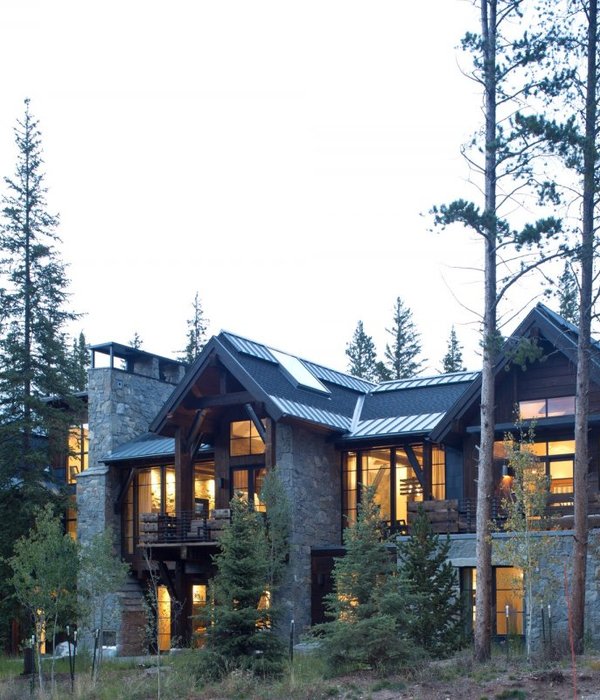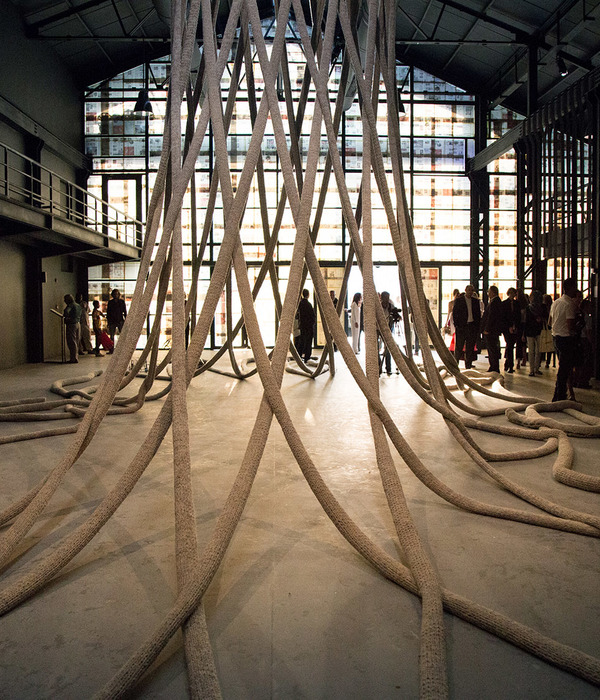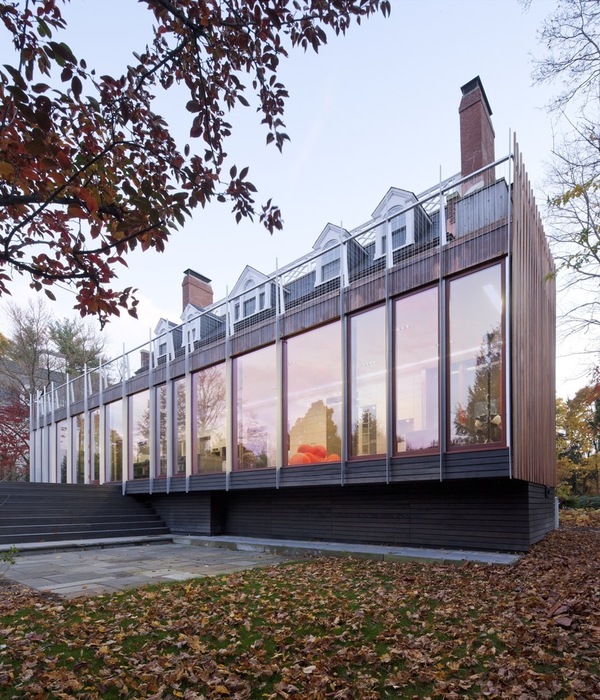我们对这个1.75英亩土地的目标是模糊南加利福尼亚海岸地中海气候的房屋与花园之间的区别。我们通过将其材料和几何尺寸扩展到花园中并引入木质和半透明玻璃的垂直面板,从而拥抱现有当代房屋的平面质量。我们组织了这些垂直平面,以分隔和连接花园空间,同时还与铺设在草坪中的类似比例的铺成的矩形相互作用。
我们采用了可持续发展的策略,包括策划现有的热带植物,并将其重新组合成大胆,蜿蜒的漂移。我们还重新使用了红木墙壁和摊铺机,并在这个易受旱灾地区保留雨水的地方,用现有的沥青路面替换了现有的沥青路面,驱车和停放区域由露天混凝土摊铺机组成,在草坪内齐平。
Our goal for this 1.75-acre property was to blur the distinction between house and garden in the Mediterranean climate of the southern California coast. We embraced the planar quality of the existing contemporary house by extending its materials and geometry into the gardens and introducing vertical panels of wood and translucent glass. We organized these vertical planes to both partition and connect the garden spaces, while also interacting with paved rectangles of similar proportions set into the lawn. We employed sustainable-design strategies including curating an existing collection of tropical plants and recomposing them into bold, sinuous drifts. We also reused redwood siding and pavers salvaged from the site and, to retain rainwater in this drought-prone region, replaced the existing asphalt driveway with a drive and parking area composed of open concrete pavers set flush within the lawn.
平面图
Photos by Jim Bartsch, LJLA
{{item.text_origin}}



