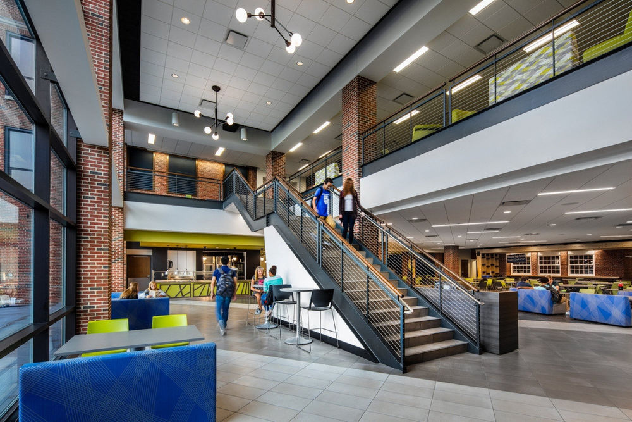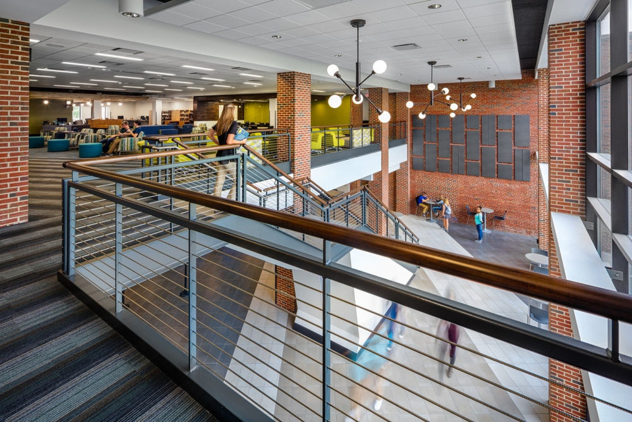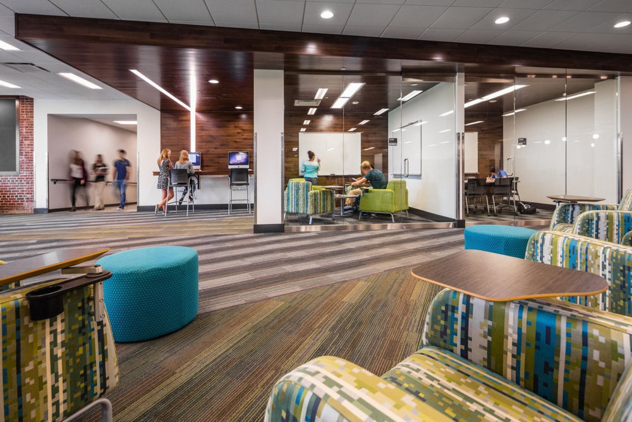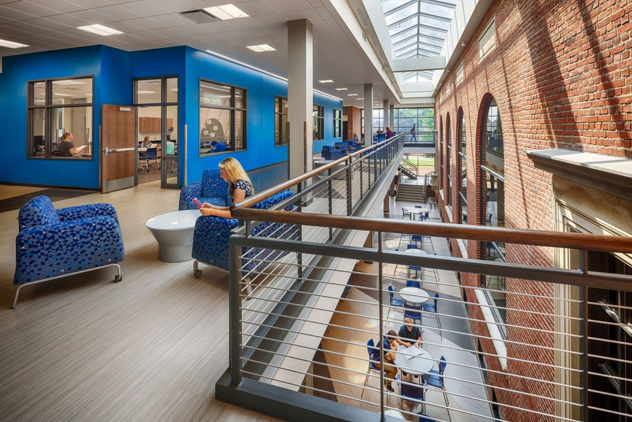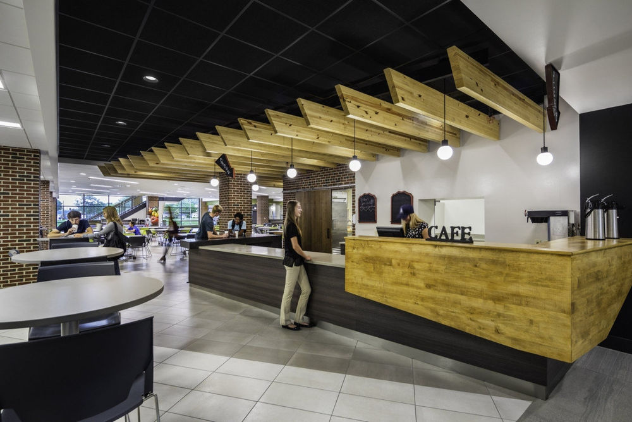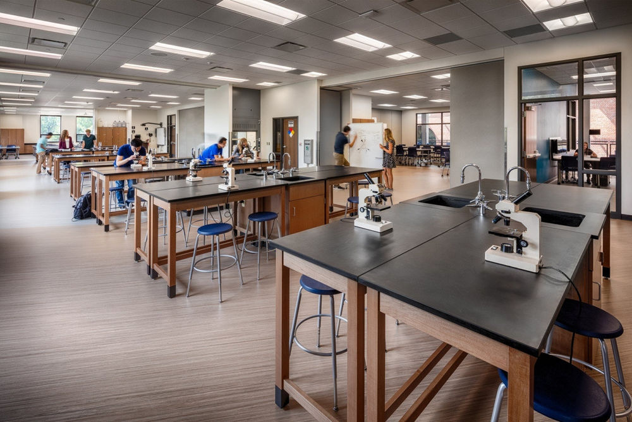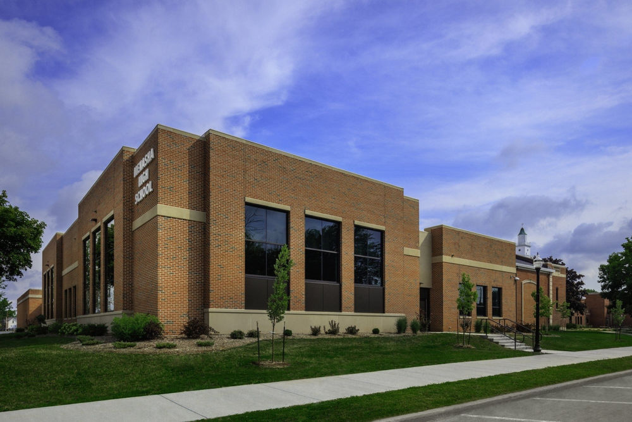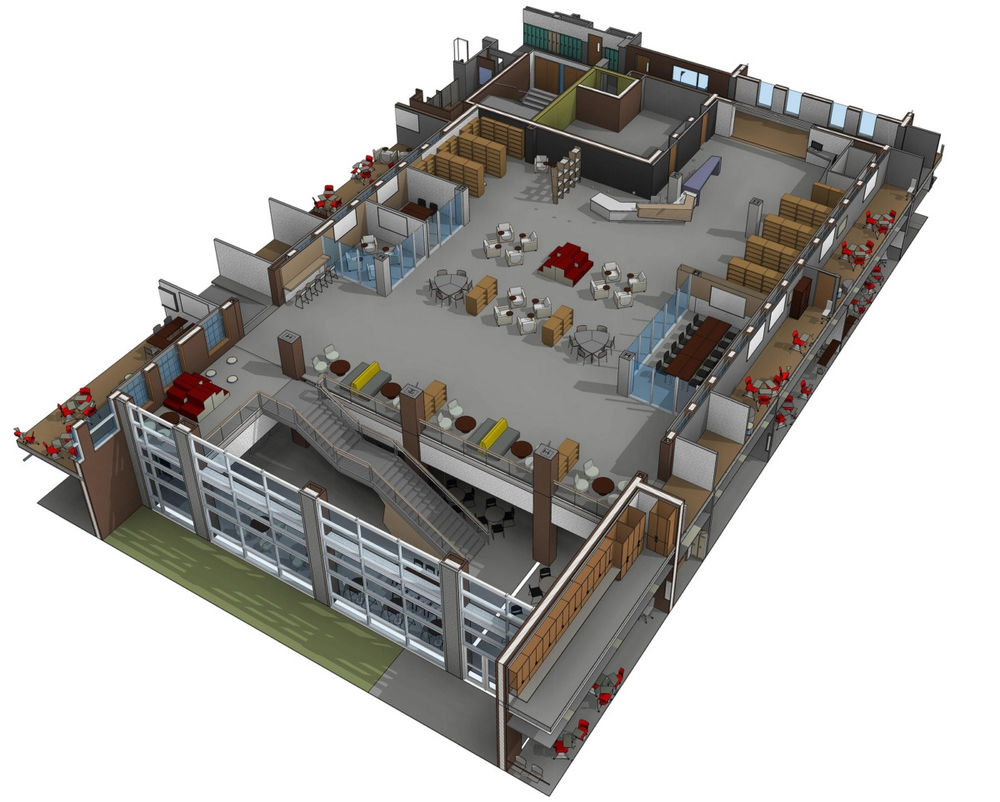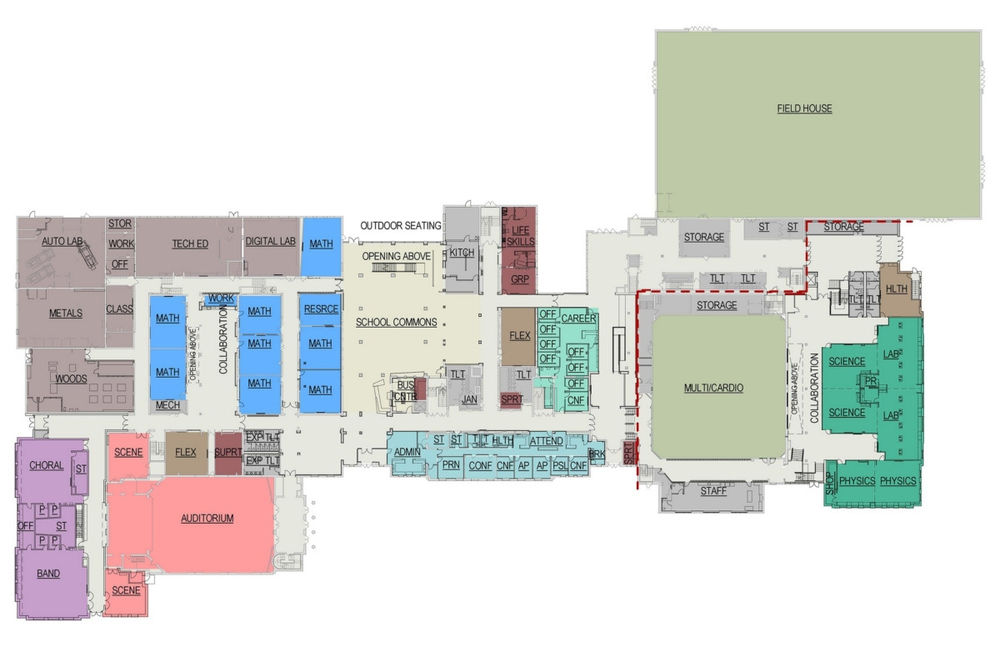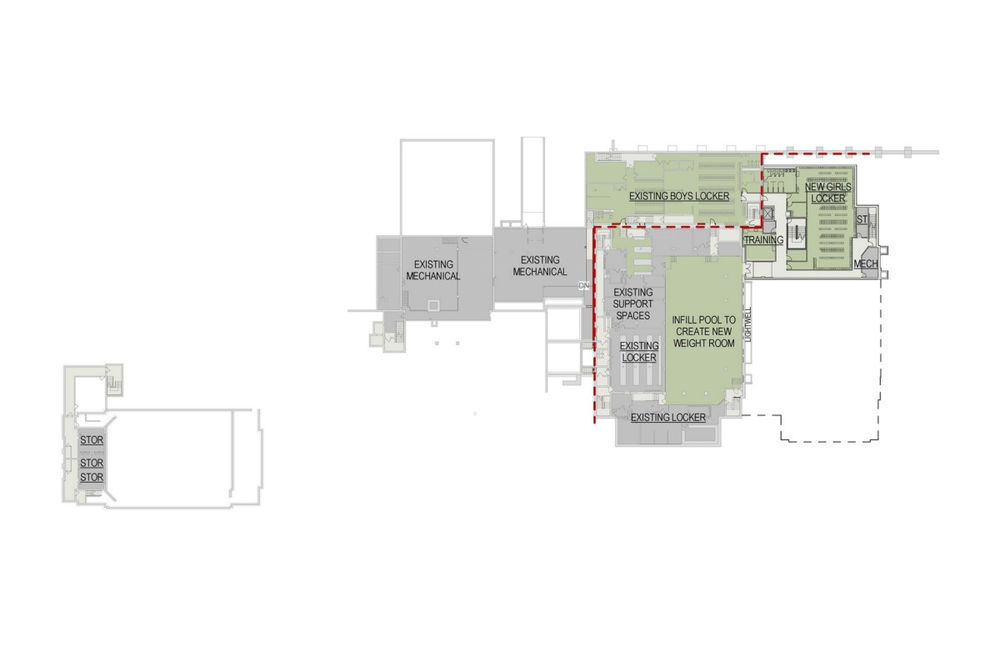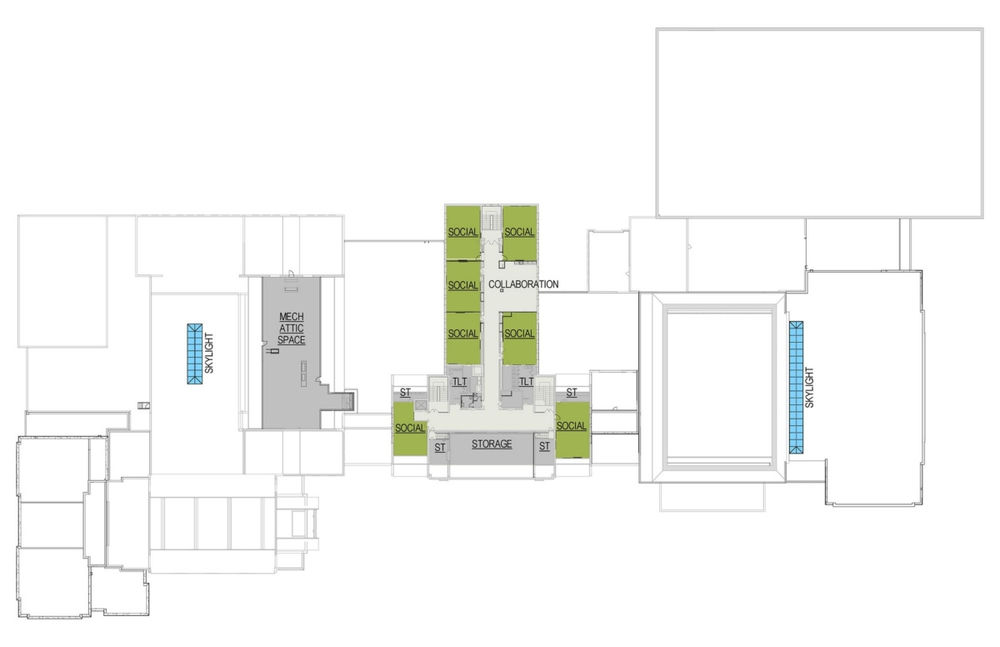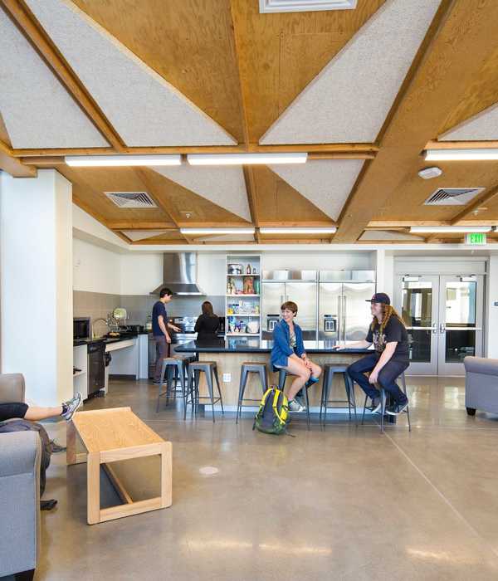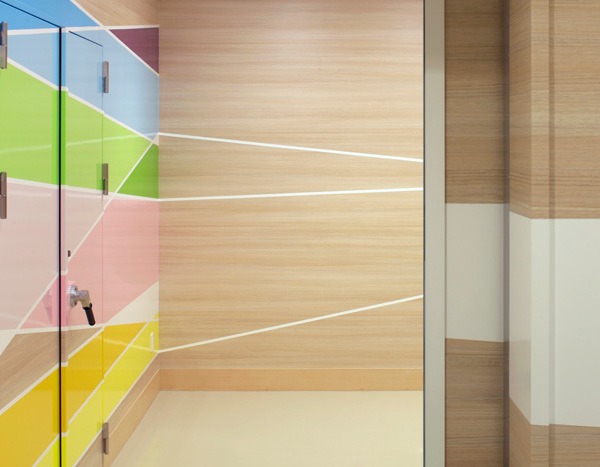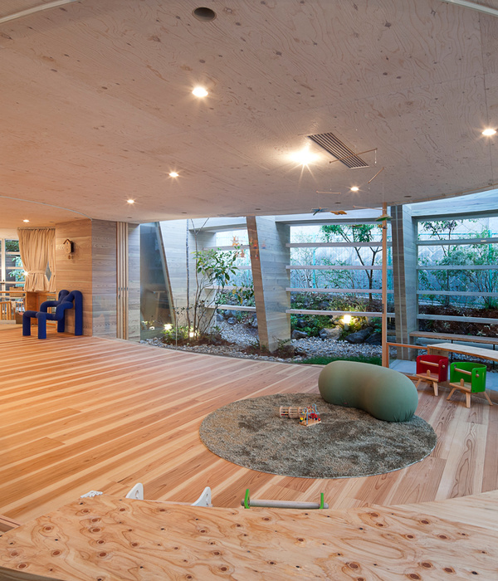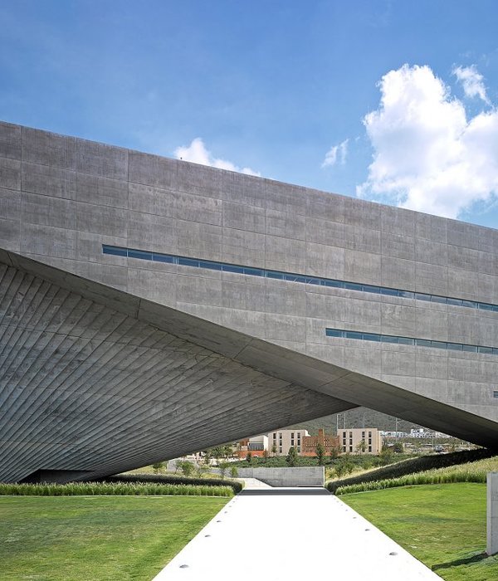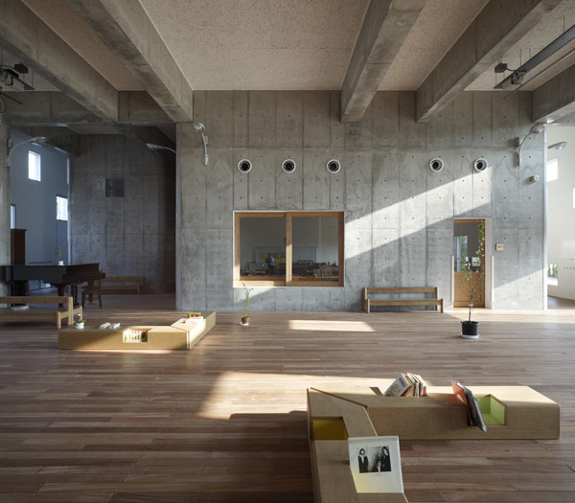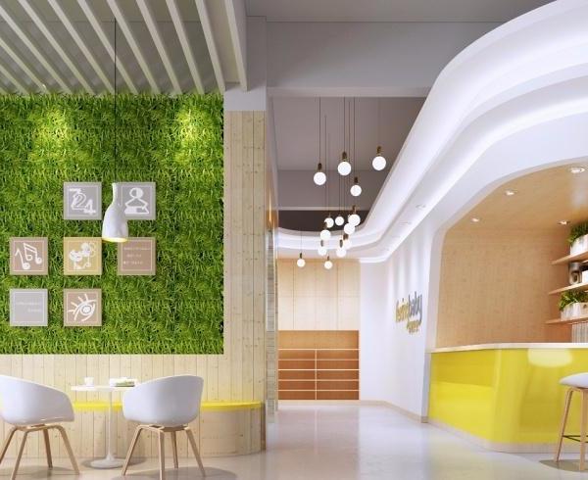Wisconsin 中学旧建筑新生命,EUA 设计助力教育革新
Eppstein Uhen Architects (EUA) designed the addition and renovation for Menasha High School located in Menasha, Wisconsin.
The Menasha High School project disproves the theory that existing building renovations cannot achieve the same modern, flexible and dynamic impact as new construction. Eppstein Uhen Architects (EUA) helped guide the District through a comprehensive process to align the facilities with modern education and implement personalized, collaborative learning practices while preserving the historic character of the building. The enhanced building serves the school’s diverse socioeconomic population through the creation of active learning and collaborative spaces, improved building accessibility and the addition of music and science wings.
It was crucial to the District’s vision that renovations addressed circulation and ADA accessibility concerns and that natural light was prominent in learning environments, without sacrificing the iconic exterior of the building. The renovation of a 1930s masonry structure for flexibility and transparency created a number of philosophical and technical challenges. The design preserves the character and history of the beloved structure, while completely transforming the education process delivered to students.
A key aspect of this project was creating a department-based layout with adjacent collaborative environments to support a ‘student-centered’ approach, shifting emphasis away from classrooms to providing students options and control in their learning. With an understanding of the different ways students learn and the changing education landscape, learning environments are flexible and adaptable.
Additions for new flexible science labs and band/orchestra areas opened up space inside the building to allow for wider circulation paths and department-based collaboration areas. The library and cafeteria were expanded and transformed into student common spaces, becoming centers for student life within the facility. Where additions obscured the historic façade, the original exterior was used to create feature walls in new, light-filled interior courts.
The result is a facility that sets the standard for future learning without losing its connection to the past. The building is once again a source of pride for the community and has positioned the district, teachers, students and community for success.
Architect: Eppstein Uhen Architects (EUA) Contractor: Miron Construction Photography: C&N Photography
11 Images | expand images for additional detail
