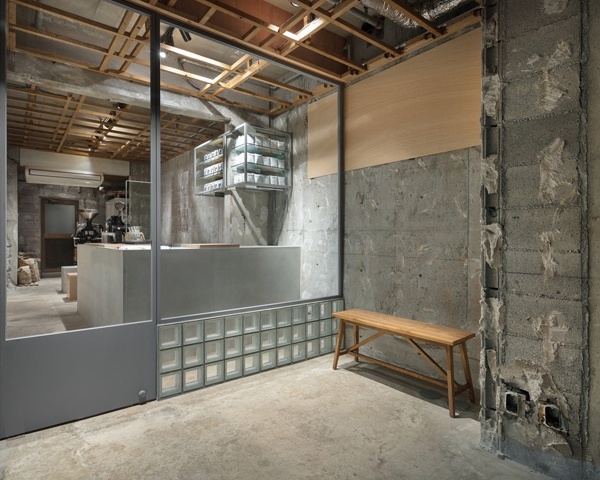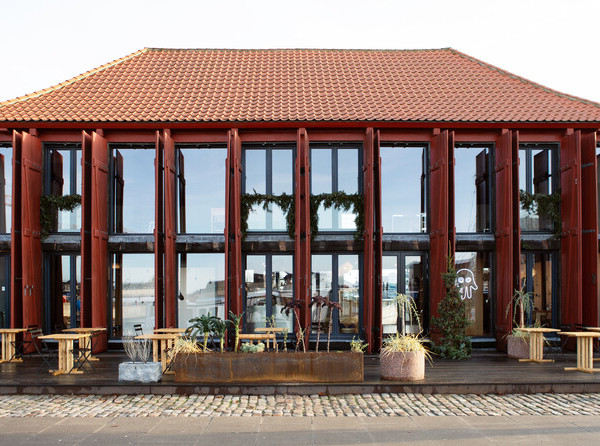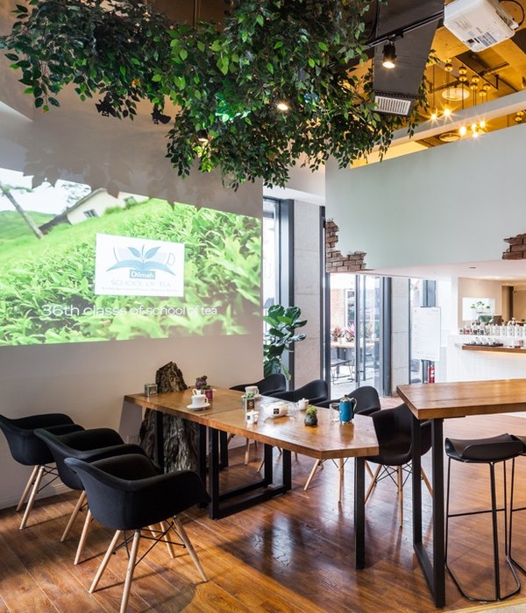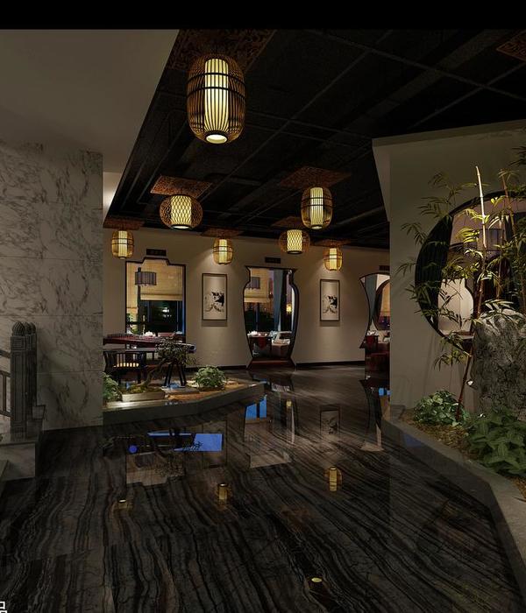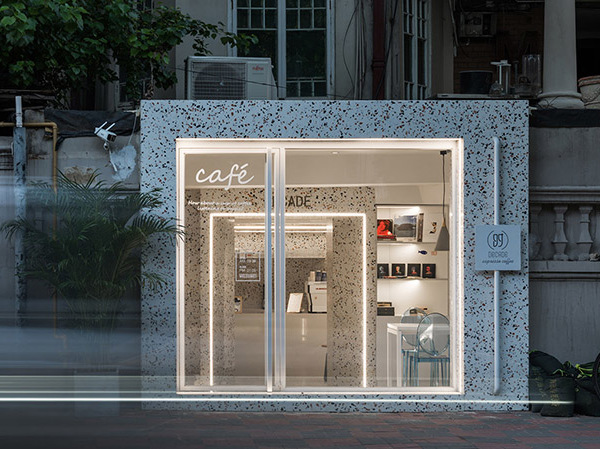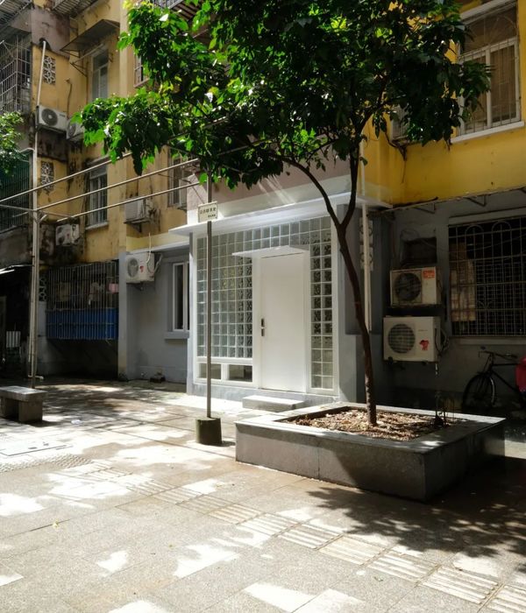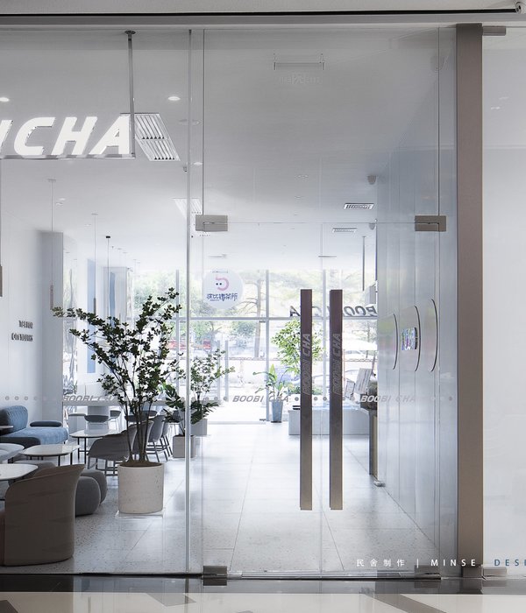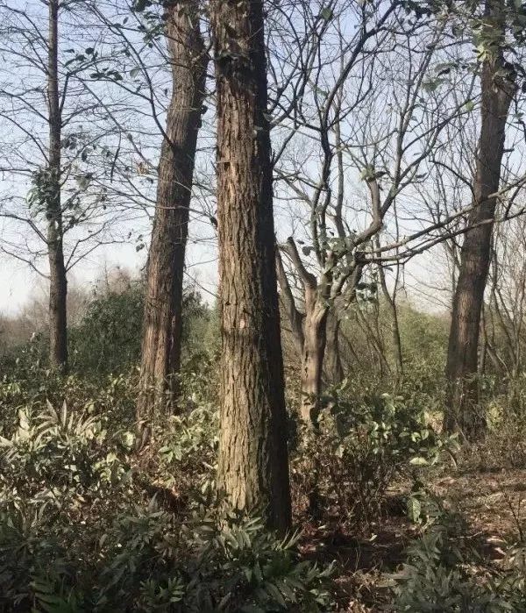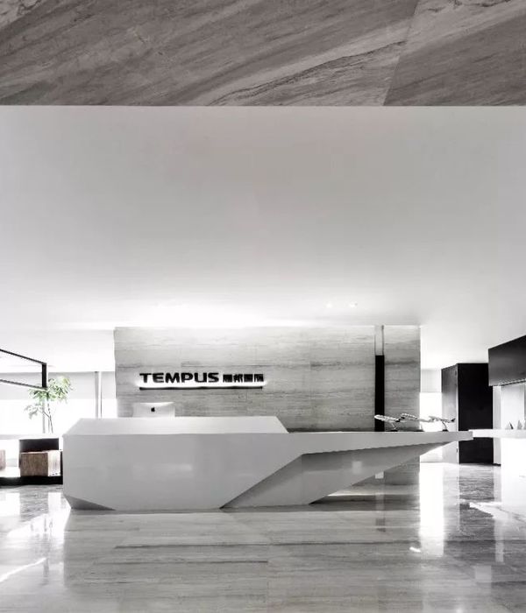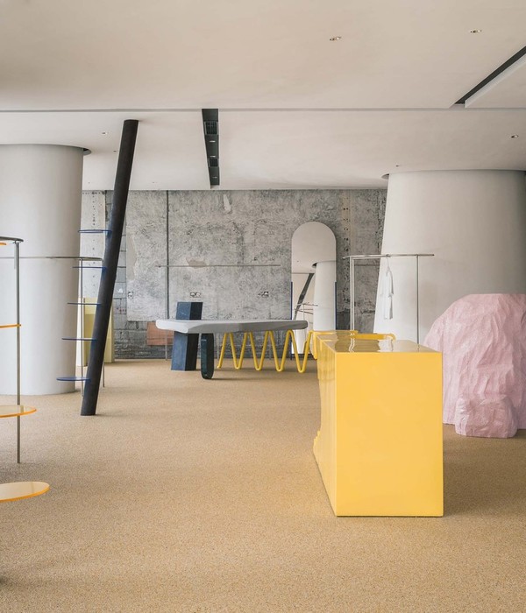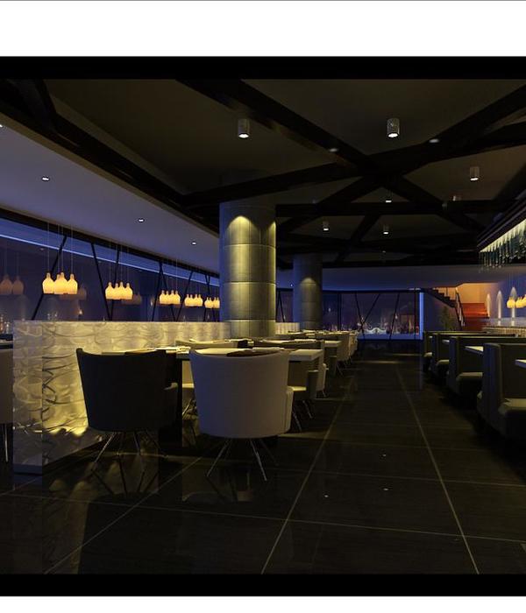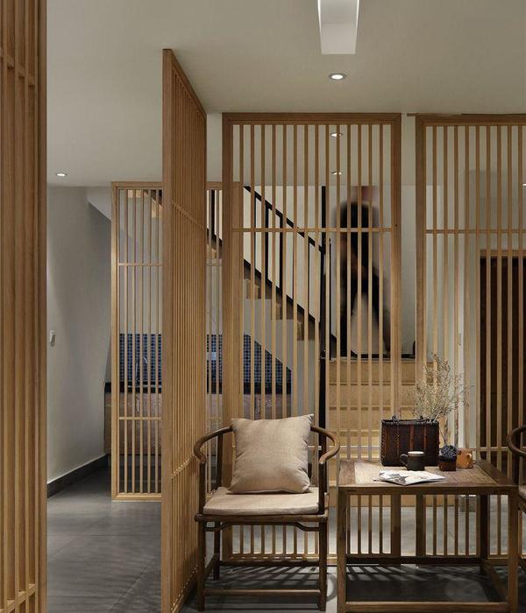Project information|项目信息
Project Name|项目名称
远山餐厅
Project location|项目区位
浙江舟山普陀区白沙岛
Design units |设计单位
姚晓冰设计事务所
Chief designer | 主创设计师
姚晓冰
Design team |设计团队
肖雨晴、罗保安
Project area|项目面积
280㎡
Main material |主要材料
地砖、木地板、不锈钢铜板、定制纹路地板胶、
Design style |设计风格
当代艺术
Space use |空间用途
商业空间
西汉人刘歆《西京杂记》卷二:“卓文君姣好,眉色如望远山。” Western han dynasty liu xin
此项目位于浙江舟山普陀区白沙岛,因为远山餐厅近海临湾的地理位置优势,因此整体外观改造在设计之初的考虑就是在模拟群山之势,让自然元素与建筑融合。
This project is located in baisha island, putuo district, zhoushan district, zhejiang province. Due to the advantage of the location of yuanshan restaurant near the bay, the overall appearance of the restaurant was designed to simulate the situation of mountains and integrate natural elements into the building.
过楼梯进入二楼接待室,折纸形的半围合空间打破原有的寂静与单一,墙面深灰色的水泥漆,细看无规律的肌理感,让整个空间既安宁又灵动,墙上挂满了模型,有建筑的,有园林的,有室内的,形形色色的摆件多种多样,看似凌乱多样,互相衬托,互相依附,却让人意味深长,每一件物品都有他的故事,诉说着设计师的成长的过程。
The stairs into the reception room on the second floor, origami form half surround close space to break the silence of the original and single, metope dark gray cement paint, scrutinize irregular texture, let whole space is both quiet and clever, hung on the wall model, building, garden, indoor, for a variety of furnishing articles are varied, seemingly messy diversity, foil each other, mutual dependent, but meaningful, each item has his story, tells the designer's growing process.
餐厅整体采用传统中式室内设计的装饰手法,以更好的表现中国人的含蓄气质;将古典元素用现代的眼光编织进生活中,让流行与经典同列一室,用古典的中国元素来构成新概念和新视觉。通过对餐厅整体布局的把握,传达出对生活的重视和对怀旧的留念。
Dining-room whole USES the adornment gimmick of interior design of traditional Chinese style, with better expression the implicative temperament of Chinese people; Weave classical element with contemporary eye in the life, let popularity and classic together list a room, with classical Chinese element will form new concept and new vision. Through the grasp of the overall layout of the restaurant, convey the importance of life and nostalgia.
入口门厅设计的初心是以艺术山水画为主,泼墨写意,大气不失秀丽;烟波浩渺,内敛而沉寂,皆蕴含晓然意境。用“圆”的元素,既做为空间隔断,又增加了大厅和门厅两个空间的互动性,将“圆满”之意囊括其中,传承文化而又不失互相分离。
Entrance hall design of the original heart is based on art landscape painting, ink freehand brushwork, atmosphere without loss of beauty; Vast and misty, introverted and silent, all contain xiao ran artistic conception. Use
餐厅整体以黑色涂料和木饰面进行装饰,强调色彩的沉静和线条的简洁。落地窗和竖向条形隔断,将充盈的自然光引入室内,使大厅宽敞明亮,光线透过条形缝隙呈现,创造光与影的魔术,如同皮影戏般的艺术张力,亦成为戏中一角,随影入画。
Dining-room whole undertakes adornment with black coating and wood face, those who emphasize colour is calm and line is concise. French window and vertical stripe partition, the natural light that fill is introduced indoor, make hall capacious and bright, the light is shown through stripe aperture, create the magic of light and shadow, be like the artistic tension like shadow play, also become the one horn in the play, enter a picture along with the shadow.
包间的柴火网格装饰墙,既解决了包间借光通风问题,又让包间保留了原来房屋主人厨房的柴火文化;远山近邻,不及你眉眼如画。
The wood fire grid decoration wall in the private room not only solves the problem of light ventilation in the private room, but also allows the private room to retain the original firewood culture of the owner's kitchen. Distant mountain neighbor, not as picturesque as your eyebrow eye.
白天,蓝天白云青山绿水环绕着你,傍晚,夕阳将你点亮,为你镀上金边,晚上,晚风习习,远方灯火伴你左右,依然让人心动……
In the daytime, blue sky, white clouds, green mountains and green water surround you, in the evening, the sunset will you light up, gilt gold for you, in the evening, evening breeze, distant lights with you around, still let a person move......
PROJECT IONFO / 项目地址 浙江舟山普陀区白沙岛 Baisha island, putuo district, zhoushan, zhejiang
{{item.text_origin}}

