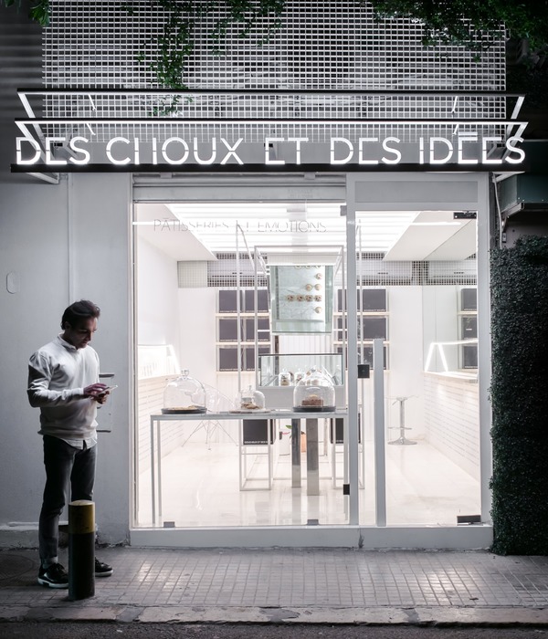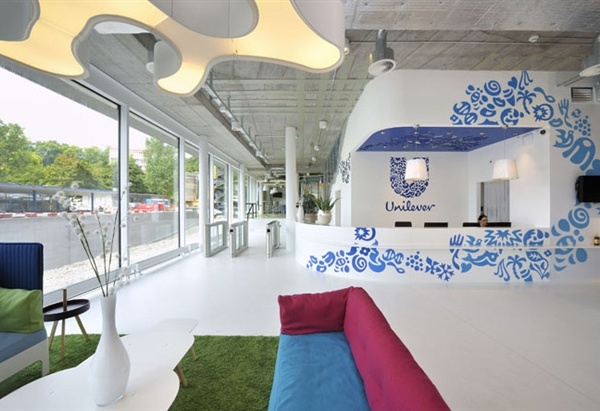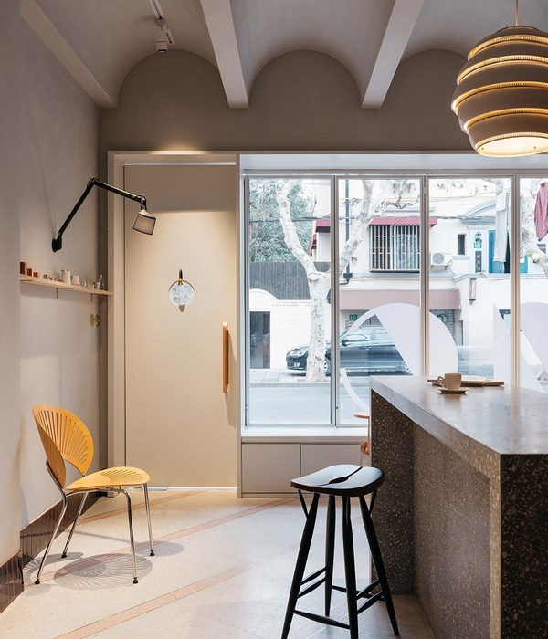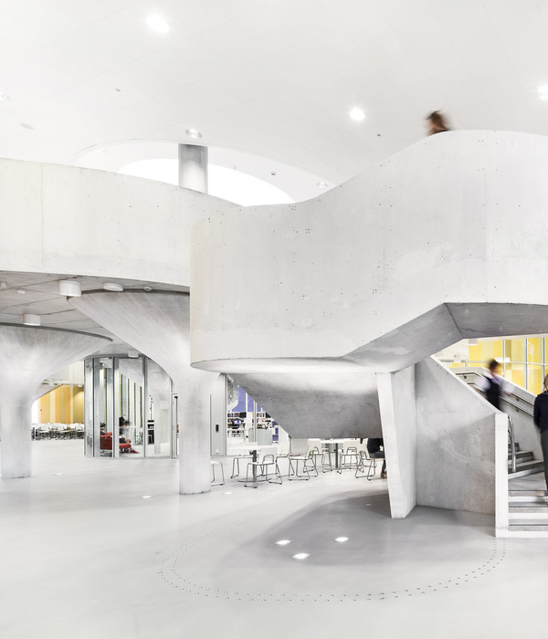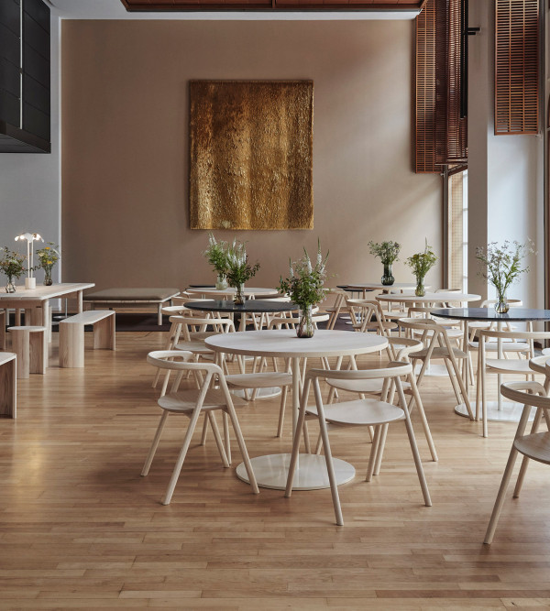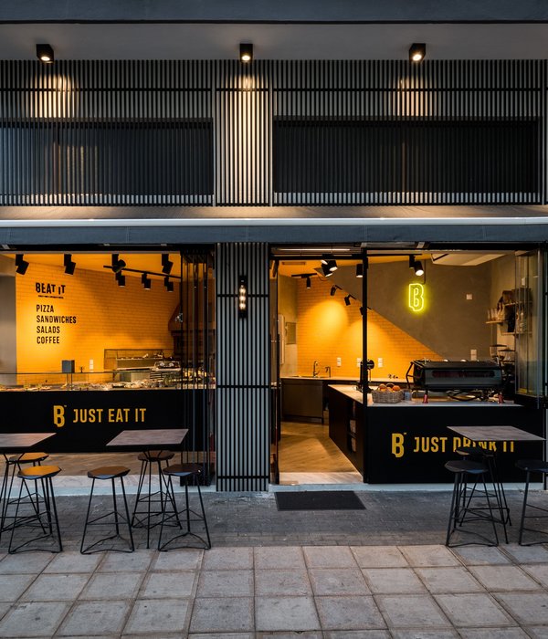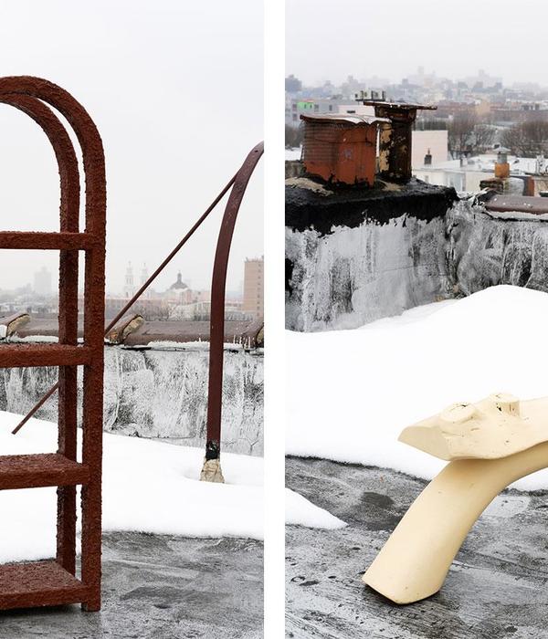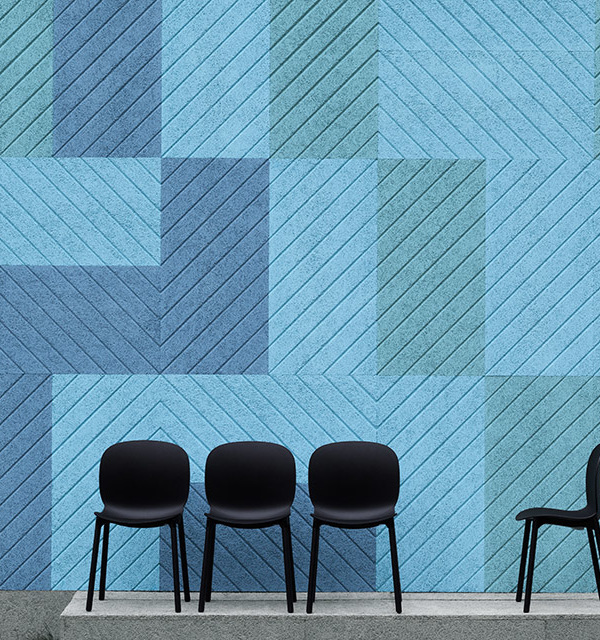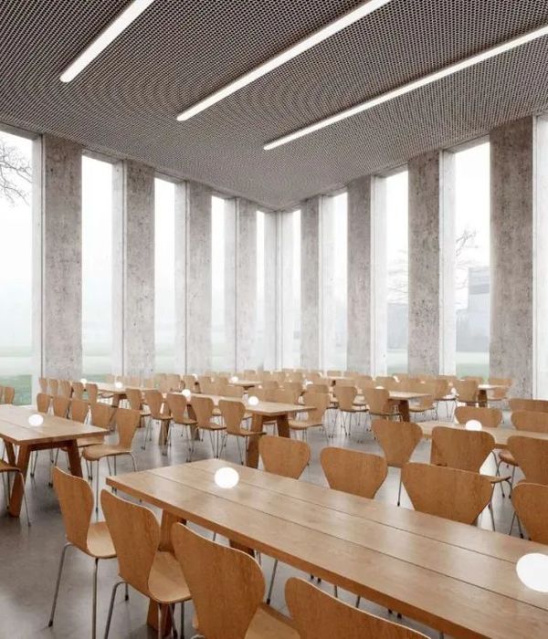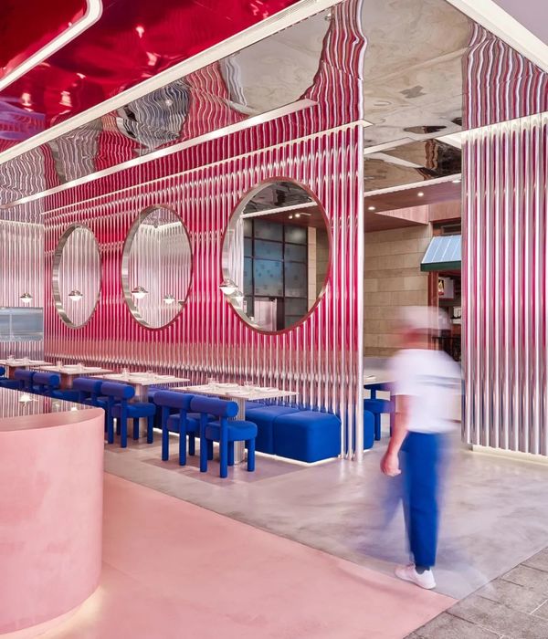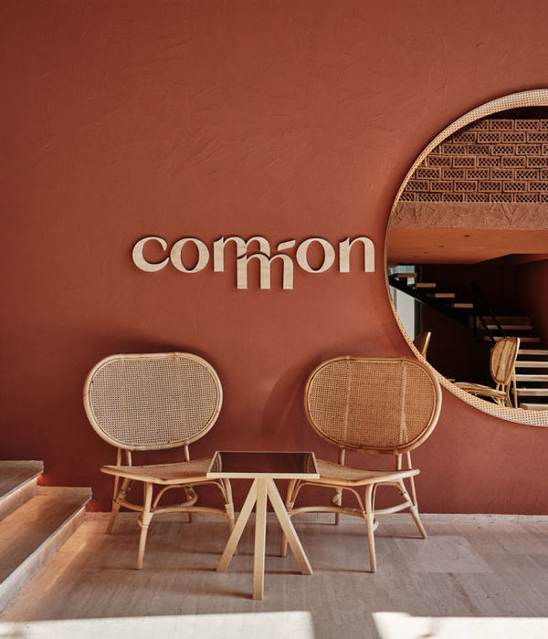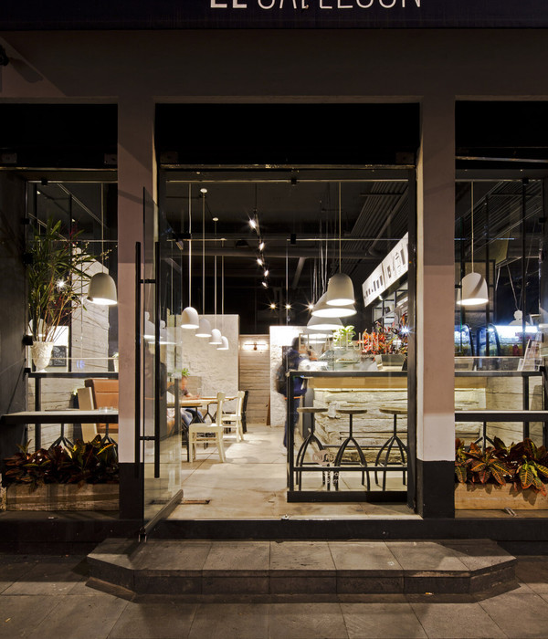- 项目名称:腾邦国际办公室
- 设计单位:杭州时上建筑空间设计事务所
- 设计内容:办公室空间设计
- 主案设计:沈墨,陶建浦
- 设计团队:赵文兵,王江华
- 项目规模:1600 ㎡
- 完工时间:2017,12
项目名称 | NAME
腾邦国际办公室
设计单位 | DESIGN
杭州时上建筑空间设计事务所
设计内容|DESIGN CONTENT
办公室空间设计
主案设计 | CASE DESIGN
沈墨 陶建浦
设计团队
| DESIGN TEAM
赵文兵 王江华
项目规模 |
PROJECT SCALE1600
完工时间 |
COMPLETION TIME2017/12
We want to create a free, simple and relaxing space
腾邦国际是一家股份制上市集团,以构建“‘旅游×互联网×金融’旅游生态圈为主,位于博地中心25层。设计理念来源于旅游与飞行。我们希望营造一个自由,简单,轻松的空间,让办公变得像旅游一样能够享受其中的乐趣。整个空间引入许多飞机元素,我们希望空间更加有趣,更贴合企业的文化。
TEMPUS“Tourism×Internet×Finance” builds a large tourism ecosystem and is located in 25 layers of clouds. The design concept comes from tourism and flying. We hope that the entire space is very free, simple, and easy to enjoy, just like tourism. The entire space introduces many aircraft elements. We hope that the space will be more interesting and more appropriate to the corporate culture.
前台像是一个飞行的机翼,背景倾斜的墙体,黑色的体块穿插,在极简的空间中显得妙趣横生。
The front desk is like a flying wing, with a sloping wall and black body blocks interspersed with fun in a minimalist space.
Effect Diagram | 效果图
用简洁的表现形式来满足人们对办公空间环境感性的、本能的和理性的需求,展现了现代简约风格对材料和质地的极致追求,透露着“少即是多”的设计哲学。
Using simple forms of expression to satisfy people’s sensible, instinctive, and rational demands on the office space environment, demonstrating the ultimate pursuit of materials and texture in modern minimalist style, revealing the design philosophy of “less is more”.
Minimalist | 极简几何
Pre-construction|施工前
剔除一切繁琐的办公室设计元素,将空间构成与灯光应用相互结合,用最直白的设计语言体现空间和家具所营造的氛围,打造出一个具有个性又内敛的办公环境。它既不需要多余的空间隔断,也不用过多的饰品去装点。
Excluding all the tedious office design elements, using the architectural methods, the composition of the space, the application of lighting, the most straightforward design language to reflect the atmosphere created by the space and furniture, and then give the space with personality and tranquility.
Forest| 森林
办公室采用米色直纹的石材地面,灰色的硬包,木色的书柜和衣柜,为空间提升了质感。艺术吊灯为空间很好地进行点缀,加以摆放绿植,让办公室变得温馨而又精致。
Beige straight-grained stone floors, gray hard packs, wooden bookcases and wardrobes make the space more exquisite and heavy-weight. The chandeliers make the space more interesting with plants, and the space is more ecological and natural.
Desert| 沙漠
休息区更像一个咖啡吧,柔和的灯光,木色的卡座以及铁艺茶桌。装饰艺术画与仙人掌植物。让员工更加地放松,自然,更加享受办公室内的空间。
The lounge area is more like a coffee bar, soft lighting, wooden colored decks and wrought iron tea tables. Art deco painting, cactus column. Let employees relax more naturally and enjoy more space in the office.
Wine Party
| 红酒与酒会
25层为私人酒会,烛台,长条酒柜,灯带的灯光映照出红酒瓶的质感。让整个办公空间具有高级感。
The 25-story private cocktail party, candlesticks, long wine cabinets, lights with lights emphasize the texture of red wine. Exquisite furniture, wine gatherings, dignitaries have a sense of luxury throughout the office space.
Plan |
平面图纸
Effect Diagram |
公共空间效果图
Effect Diagram|
公共空间效果图
Effect Diagram|
公共空间效果图
Effect Diagram
员工区效果图
Effect Diagram
员工区效果图
Effect Diagram
会议室效果图
Effect Diagram
董事长办公区效果图
Effect Diagram
员工休息区效果图
杭州最高楼 — 博地中心大厦
主案设计 | CASE DESIGN
沈墨 陶建浦
地址:杭州市江干区钱江新城航空大厦2幢2111-2112
0571-85216267
时上建筑空间设计
共生思想 | 生态设计
本文由AT建筑空间设计原创整理发布
版权归原作者
请勿商用欢迎分享至朋友圈
{{item.text_origin}}

