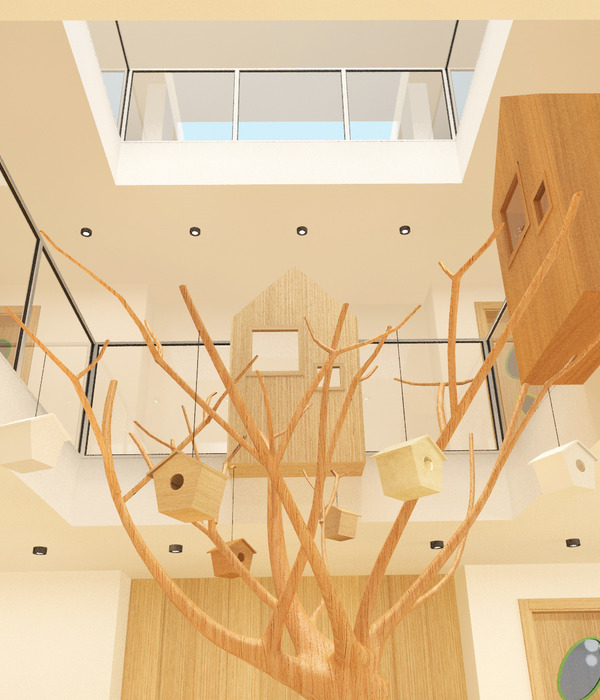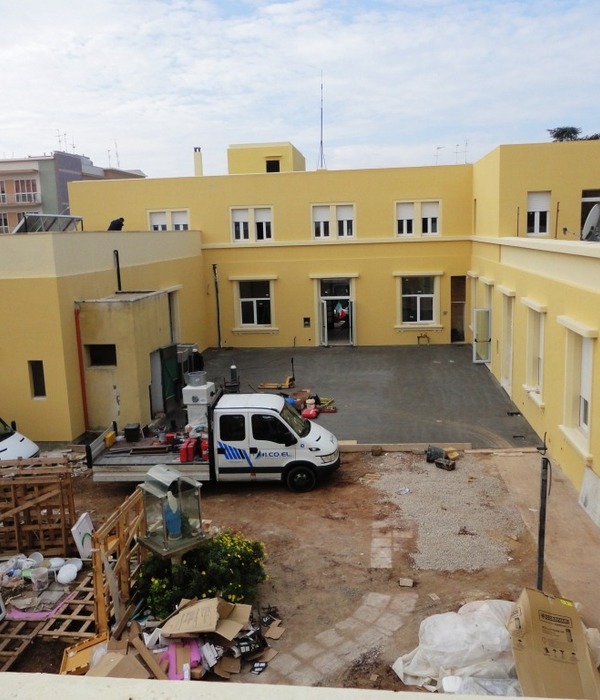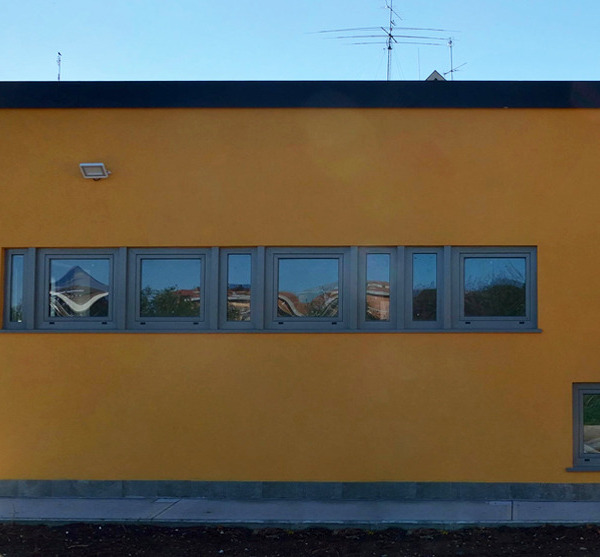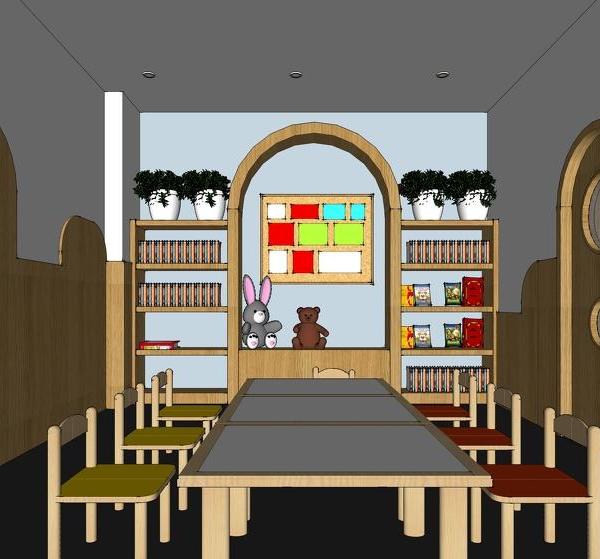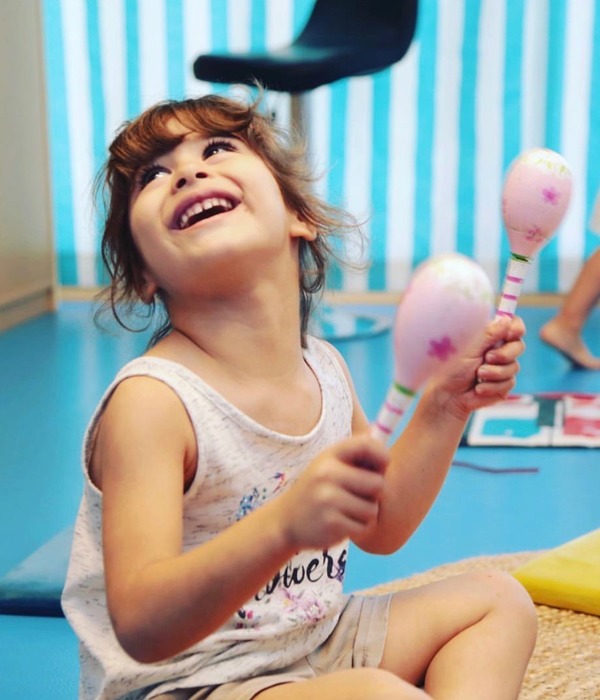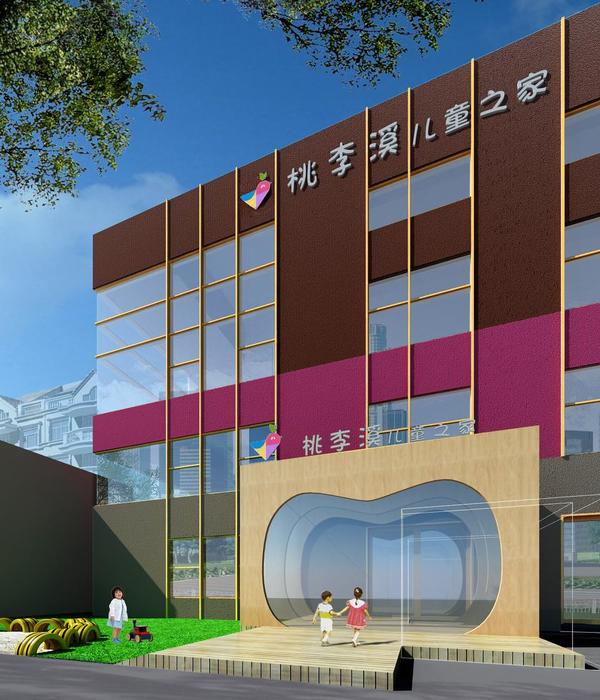Architect:STUDIOARTEC
Location:Via Gezio Calini, 1, 25030 Lograto BS, Italy; | ;View Map
Project Year:2013
Category:Secondary Schools
The extension of the secondary school of Lograto consists of a new auditorium and three new laboratories. The project also redefines all the public space south of the existing school, the relationship between the school and the parking-square, with particular attention to the public use of the new auditorium and the connections between the historic center of the town and the nearby Villa Morando’s public park.
The auditorium remains within the school and a portion of it, but at the same time can be used as a public facility directly accessible from the square through an entrance portico, thus redefining the entire public space.
The square is extended northward to the public park, becoming a connection between the park itself and the city hall (villa Morando) with the town centre, the church and the castle.
A second stage of the project will redefine the entire external public space through the use of new materials and a general redesign of it, aimed at transforming it in an unified space that will become the physical and social centre of the little town.
The building is realized with the tiniest economical resources and is very simple, but its linear design is simple and iconic at the same time, favouring its civic presence as a symbol of the community and its values. Facades are treated with render and a local stone (pietra serena), in a way that is historically tipical in this portion of Po Valley.
▼项目更多图片
{{item.text_origin}}



